Bathroom Design Ideas with an Undermount Sink and Multi-Coloured Floor
Sort by:Popular Today
61 - 80 of 14,523 photos
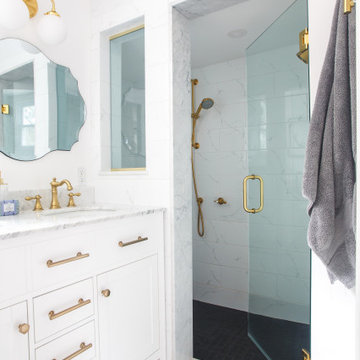
Remember the boy's bath in this home was a bedroom, well the Master Bath featured here gained a beautiful two person walk in shower in this transformation as well! The previous super cozy (OK way too small) bath had a single sink only 24" Wide, we arranged the new Master to have double sinks here in this 48" Wide vanity. A major plus!
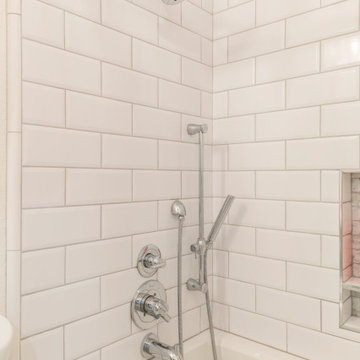
bathCRATE Mt. Hamilton Drive | Vanity Top: Caesarstone Calacatta Quartz | Sink: Kohler Caxton Rectangular Undermount Sink in White | Faucet: Delta Cassidy Widespread Faucet in Chrome | Shower Tile: Bedrosians Traditions Wall Tile in Ice White | Shower Niche: Bedrosians White Carrara Hexagon Mosaic | Tub/Shower Fixture: Delta Trinsic Trim with Delta Shower Arm in Chrome | Tub: Kohler Archer Alcove Tub in White | Floor Tile: Bedrosians Remy Decorative Cement Tile in Damsel | Vanity Paint: Kelly-Moore Dream Catcher in Semi-Gloss Enamel | Wall Paint: Kelly-Moore Swiss Coffee in Satin Enamel | For More Visit: https://kbcrate.com/bathcrate-mt-hamilton-drive-in-antioch-ca-is-complete-2/
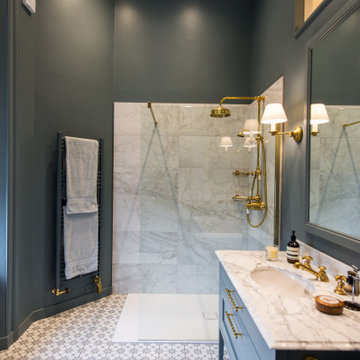
Large transitional master bathroom in Edinburgh with shaker cabinets, blue cabinets, an open shower, gray tile, black walls, an undermount sink, multi-coloured floor, an open shower, grey benchtops, a single vanity and a built-in vanity.
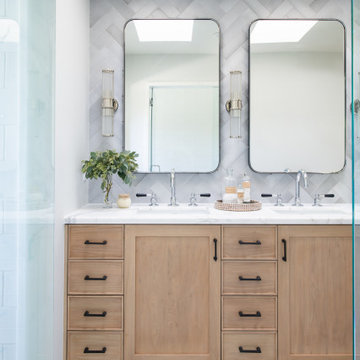
Design ideas for a large transitional 3/4 bathroom in Los Angeles with shaker cabinets, light wood cabinets, gray tile, grey walls, an undermount sink, multi-coloured floor, grey benchtops, a double vanity and a built-in vanity.
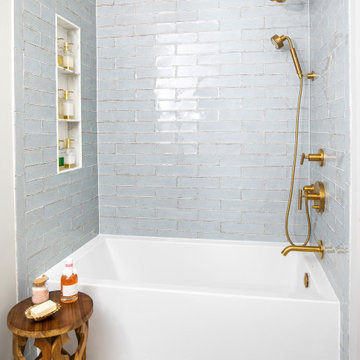
Design ideas for a mid-sized transitional kids bathroom in Dallas with shaker cabinets, white cabinets, an alcove tub, a shower/bathtub combo, a two-piece toilet, blue tile, ceramic tile, grey walls, cement tiles, an undermount sink, engineered quartz benchtops, multi-coloured floor, a shower curtain, white benchtops, a niche, a single vanity and a built-in vanity.
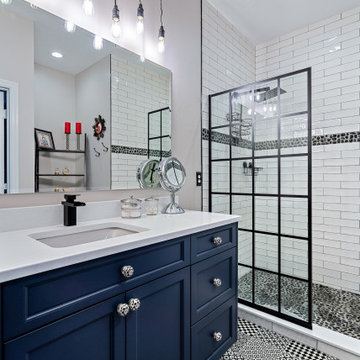
Large transitional 3/4 bathroom in Miami with shaker cabinets, blue cabinets, an alcove shower, white tile, grey walls, an undermount sink, multi-coloured floor, white benchtops, a single vanity and a built-in vanity.
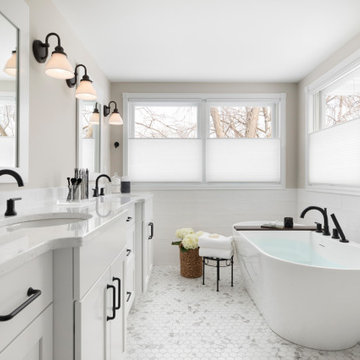
Transitional master bathroom in Minneapolis with shaker cabinets, white cabinets, a freestanding tub, grey walls, mosaic tile floors, an undermount sink, multi-coloured floor, white benchtops, a double vanity and a built-in vanity.
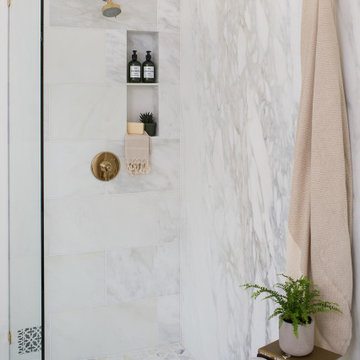
This remodel project was a complete overhaul taking the existing bathroom down to the studs and floor boards. Marble tile, slap and mosaic floor tile. Step in shower with no door, shower faucet by Newport Brass.
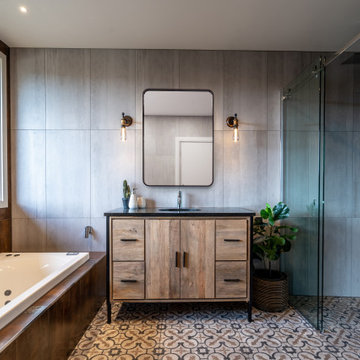
This is an example of a mid-sized industrial master bathroom in Other with medium wood cabinets, granite benchtops, black benchtops, a drop-in tub, gray tile, an undermount sink, multi-coloured floor and flat-panel cabinets.

Primary bathroom in Denver, CO. His and hers freestanding vanities on top of mixed herring bone and large format marble floors. Freestanding bath and walk-in shower.
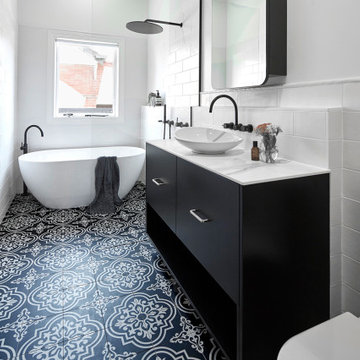
The downstairs bathroom the clients were wanting a space that could house a freestanding bath at the end of the space, a larger shower space and a custom- made cabinet that was made to look like a piece of furniture. A nib wall was created in the space offering a ledge as a form of storage. The reference of black cabinetry links back to the kitchen and the upstairs bathroom, whilst the consistency of the classic look was again shown through the use of subway tiles and patterned floors.
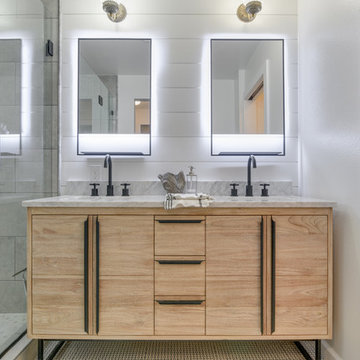
This bathroom features patterned floor tile, warm wood vanity with a marble counter top. Ship lap covers the wall behind the vanity adding a farm house feel. This bathroom was once blue, closed in, and dated. The clients kept their original vanity lights to keep some of the original character. They added in a pocket door to create a water closet for privacy. This bathroom features light and bright walls, light stained vanity, and patterned tile.
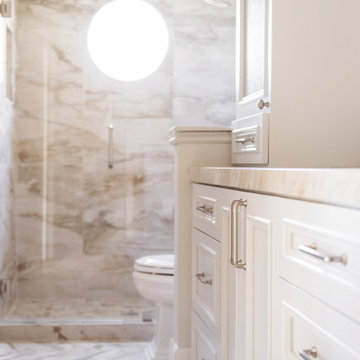
Inspiration for a mid-sized modern master bathroom in San Diego with beaded inset cabinets, white cabinets, an alcove shower, white walls, marble floors, an undermount sink, marble benchtops, multi-coloured floor, a hinged shower door and beige benchtops.
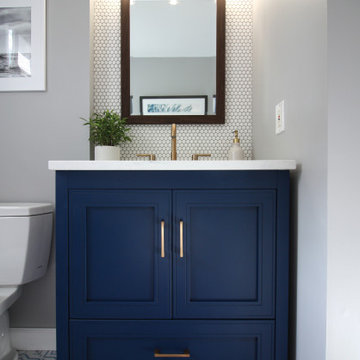
A sophisticated, furniture-style vanity with quartz top, on-trend floor tile, and penny tile accent wall complete this gorgeous half bath transformation.
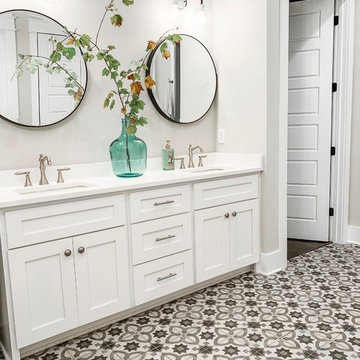
Masterbath in the modern farmhouse. With brushed nickel vintage farmhouse vanity faucet and white shaker style double vanity. Double round mirrors and vanity lights from Decorative Lighting. Vintage style floor tile from Daltile.
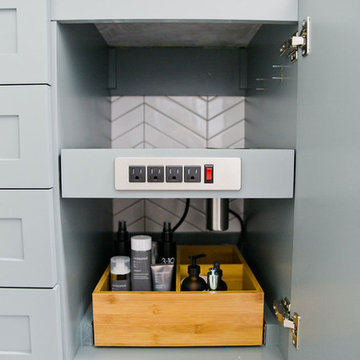
Inspiration for a mid-sized transitional 3/4 bathroom in Seattle with furniture-like cabinets, blue cabinets, an alcove tub, a shower/bathtub combo, a one-piece toilet, white tile, porcelain tile, white walls, porcelain floors, an undermount sink, marble benchtops, multi-coloured floor, a shower curtain and white benchtops.
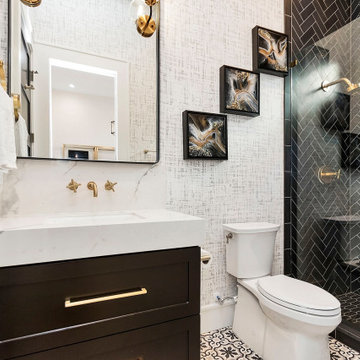
Inspiration for a transitional bathroom in Houston with shaker cabinets, black cabinets, an alcove shower, black tile, white walls, an undermount sink, multi-coloured floor and white benchtops.
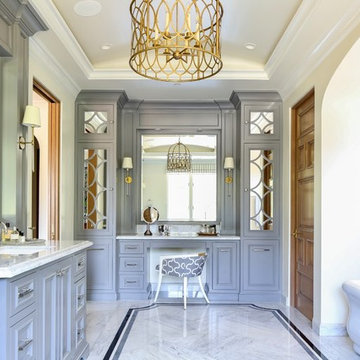
Expansive transitional master bathroom in Los Angeles with recessed-panel cabinets, blue cabinets, a freestanding tub, marble floors, an undermount sink, marble benchtops, white benchtops, beige walls and multi-coloured floor.
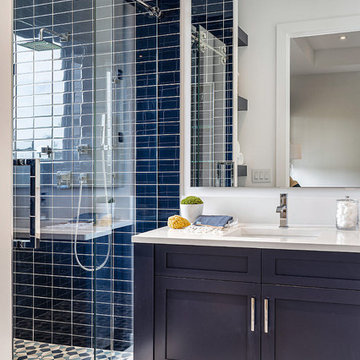
Beach style 3/4 bathroom in Other with blue cabinets, an alcove shower, blue tile, white walls, an undermount sink, multi-coloured floor, a sliding shower screen, white benchtops, cement tiles and shaker cabinets.
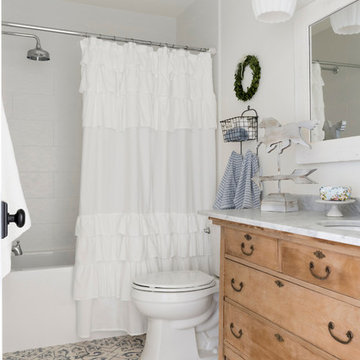
Design ideas for a country kids bathroom in Minneapolis with white walls, medium wood cabinets, an alcove tub, a shower/bathtub combo, white tile, an undermount sink, multi-coloured floor, a shower curtain and white benchtops.
Bathroom Design Ideas with an Undermount Sink and Multi-Coloured Floor
4