Bathroom Design Ideas with an Undermount Sink and Planked Wall Panelling
Refine by:
Budget
Sort by:Popular Today
161 - 180 of 1,496 photos
Item 1 of 3

bathroom Home Decorators Collection Carrara 12 in. x 24 in. Polished Porcelain
Inspiration for a mid-sized industrial master wet room bathroom in Other with glass-front cabinets, white cabinets, an undermount tub, a one-piece toilet, gray tile, glass tile, white walls, ceramic floors, an undermount sink, tile benchtops, grey floor, a sliding shower screen, white benchtops, a shower seat, a single vanity, a built-in vanity, coffered and planked wall panelling.
Inspiration for a mid-sized industrial master wet room bathroom in Other with glass-front cabinets, white cabinets, an undermount tub, a one-piece toilet, gray tile, glass tile, white walls, ceramic floors, an undermount sink, tile benchtops, grey floor, a sliding shower screen, white benchtops, a shower seat, a single vanity, a built-in vanity, coffered and planked wall panelling.
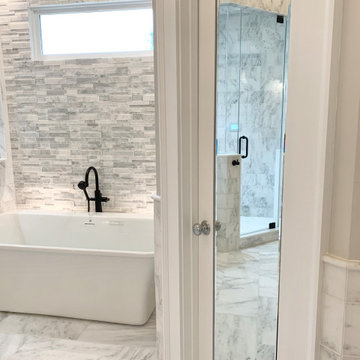
Master bathroom
Design ideas for a large traditional master bathroom in Atlanta with beaded inset cabinets, white cabinets, a freestanding tub, a corner shower, a two-piece toilet, white tile, marble, grey walls, marble floors, an undermount sink, marble benchtops, white floor, a hinged shower door, grey benchtops, a shower seat, a double vanity, a built-in vanity, timber and planked wall panelling.
Design ideas for a large traditional master bathroom in Atlanta with beaded inset cabinets, white cabinets, a freestanding tub, a corner shower, a two-piece toilet, white tile, marble, grey walls, marble floors, an undermount sink, marble benchtops, white floor, a hinged shower door, grey benchtops, a shower seat, a double vanity, a built-in vanity, timber and planked wall panelling.
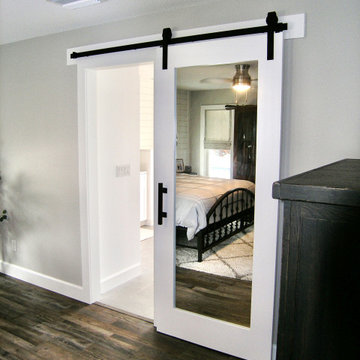
Master Bathroom
Inspiration for a large traditional master bathroom in Tampa with shaker cabinets, white cabinets, a freestanding tub, a curbless shower, a two-piece toilet, gray tile, porcelain tile, white walls, porcelain floors, an undermount sink, engineered quartz benchtops, grey floor, an open shower, grey benchtops, a niche, a single vanity, a built-in vanity and planked wall panelling.
Inspiration for a large traditional master bathroom in Tampa with shaker cabinets, white cabinets, a freestanding tub, a curbless shower, a two-piece toilet, gray tile, porcelain tile, white walls, porcelain floors, an undermount sink, engineered quartz benchtops, grey floor, an open shower, grey benchtops, a niche, a single vanity, a built-in vanity and planked wall panelling.
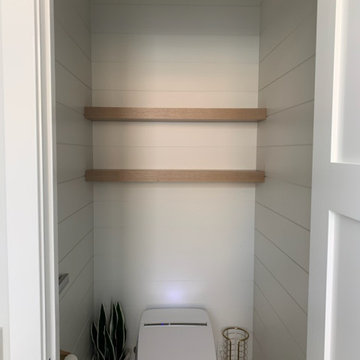
Master Bath Toilet room
Inspiration for a mid-sized beach style bathroom in Orange County with shaker cabinets, light wood cabinets, a one-piece toilet, blue tile, marble, white walls, porcelain floors, an undermount sink, engineered quartz benchtops, beige floor, white benchtops, a single vanity, a freestanding vanity and planked wall panelling.
Inspiration for a mid-sized beach style bathroom in Orange County with shaker cabinets, light wood cabinets, a one-piece toilet, blue tile, marble, white walls, porcelain floors, an undermount sink, engineered quartz benchtops, beige floor, white benchtops, a single vanity, a freestanding vanity and planked wall panelling.
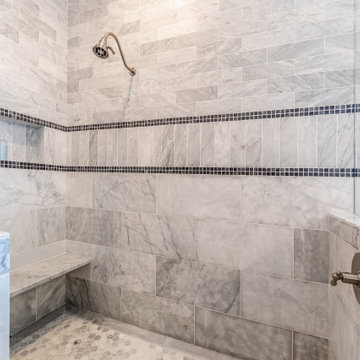
Modern Farmhouse bright and airy, large master bathroom. Marble flooring, tile work, and quartz countertops with shiplap accents and a free-standing bath.
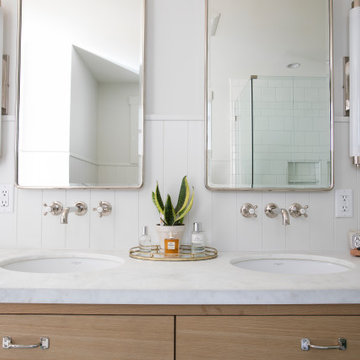
Inspiration for a mid-sized transitional master bathroom in Los Angeles with flat-panel cabinets, light wood cabinets, an undermount tub, a corner shower, a one-piece toilet, white tile, ceramic tile, white walls, ceramic floors, an undermount sink, marble benchtops, green floor, a hinged shower door, white benchtops, a double vanity, a floating vanity and planked wall panelling.
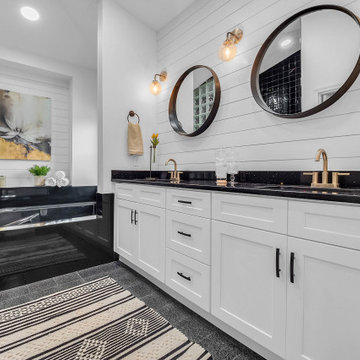
In this room our main goal was just to update. The client was on a tight budget and so we decided to leave the existing black tub and black walk in shower and the grey floor tiles. The way we updated it was to install a brand new white vanity, black granite and white sinks. We then installed white shiplap over the tub and behind the vanity. The combination of black, white, gold really update this space nicely.
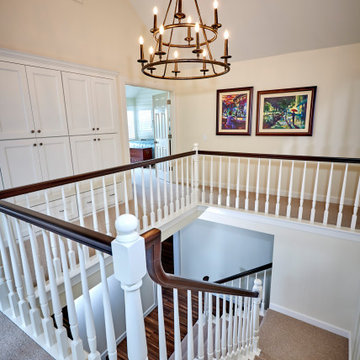
Carlsbad Home
The designer put together a retreat for the whole family. The master bath was completed gutted and reconfigured maximizing the space to be a more functional room. Details added throughout with shiplap, beams and sophistication tile. The kids baths are full of fun details and personality. We also updated the main staircase to give it a fresh new look.
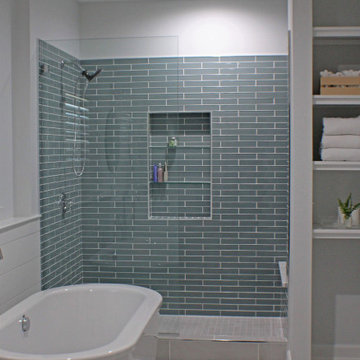
This contemporary bath design in Springfield is a relaxing retreat with a large shower, freestanding tub, and soothing color scheme. The custom alcove shower enclosure includes a Delta showerhead, recessed storage niche with glass shelves, and built-in shower bench. Stunning green glass wall tile from Lia turns this shower into an eye catching focal point. The American Standard freestanding bathtub pairs beautifully with an American Standard floor mounted tub filler faucet. The bathroom vanity is a Medallion Cabinetry white shaker style wall-mounted cabinet, which adds to the spa style atmosphere of this bathroom remodel. The vanity includes two Miseno rectangular undermount sinks with Miseno single lever faucets. The cabinetry is accented by Richelieu polished chrome hardware, as well as two round mirrors and vanity lights. The spacious design includes recessed shelves, perfect for storing spare linens or display items. This bathroom design is sure to be the ideal place to relax.
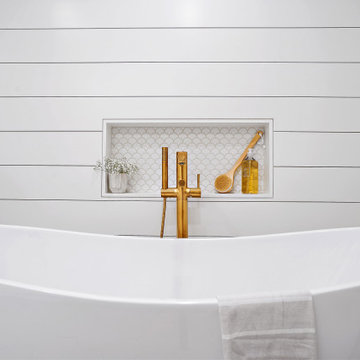
Design ideas for a mid-sized transitional kids bathroom in San Francisco with flat-panel cabinets, white cabinets, a freestanding tub, a shower/bathtub combo, a two-piece toilet, white walls, porcelain floors, an undermount sink, solid surface benchtops, white floor, an open shower, grey benchtops, a niche, a double vanity, a freestanding vanity and planked wall panelling.
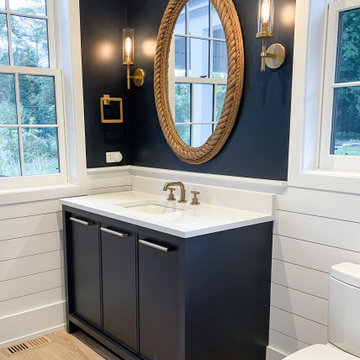
Powder Room Vanity
Photo of a mid-sized country bathroom in Chicago with blue cabinets, blue walls, light hardwood floors, an undermount sink, beige floor, white benchtops, a freestanding vanity and planked wall panelling.
Photo of a mid-sized country bathroom in Chicago with blue cabinets, blue walls, light hardwood floors, an undermount sink, beige floor, white benchtops, a freestanding vanity and planked wall panelling.
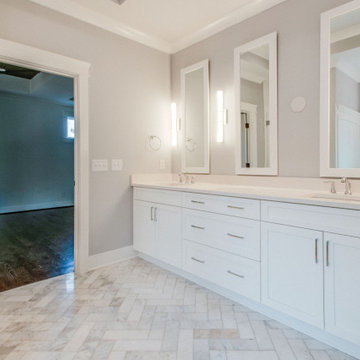
Master bathroom vanity.
Design ideas for a large modern master bathroom in Nashville with shaker cabinets, white cabinets, a one-piece toilet, white tile, grey walls, ceramic floors, an undermount sink, quartzite benchtops, multi-coloured floor, a hinged shower door, white benchtops, an enclosed toilet, a double vanity, a built-in vanity, timber and planked wall panelling.
Design ideas for a large modern master bathroom in Nashville with shaker cabinets, white cabinets, a one-piece toilet, white tile, grey walls, ceramic floors, an undermount sink, quartzite benchtops, multi-coloured floor, a hinged shower door, white benchtops, an enclosed toilet, a double vanity, a built-in vanity, timber and planked wall panelling.
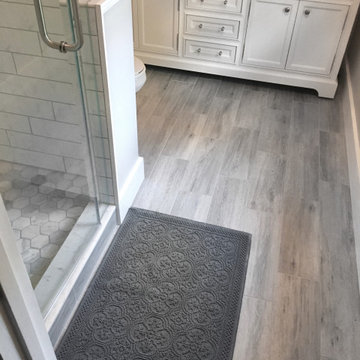
Small master bathroom renovation. Justin and Kelley wanted me to make the shower bigger by removing a partition wall and by taking space from a closet behind the shower wall. Also, I added hidden medicine cabinets behind the apparent hanging mirrors.

An original 1930’s English Tudor with only 2 bedrooms and 1 bath spanning about 1730 sq.ft. was purchased by a family with 2 amazing young kids, we saw the potential of this property to become a wonderful nest for the family to grow.
The plan was to reach a 2550 sq. ft. home with 4 bedroom and 4 baths spanning over 2 stories.
With continuation of the exiting architectural style of the existing home.
A large 1000sq. ft. addition was constructed at the back portion of the house to include the expended master bedroom and a second-floor guest suite with a large observation balcony overlooking the mountains of Angeles Forest.
An L shape staircase leading to the upstairs creates a moment of modern art with an all white walls and ceilings of this vaulted space act as a picture frame for a tall window facing the northern mountains almost as a live landscape painting that changes throughout the different times of day.
Tall high sloped roof created an amazing, vaulted space in the guest suite with 4 uniquely designed windows extruding out with separate gable roof above.
The downstairs bedroom boasts 9’ ceilings, extremely tall windows to enjoy the greenery of the backyard, vertical wood paneling on the walls add a warmth that is not seen very often in today’s new build.
The master bathroom has a showcase 42sq. walk-in shower with its own private south facing window to illuminate the space with natural morning light. A larger format wood siding was using for the vanity backsplash wall and a private water closet for privacy.
In the interior reconfiguration and remodel portion of the project the area serving as a family room was transformed to an additional bedroom with a private bath, a laundry room and hallway.
The old bathroom was divided with a wall and a pocket door into a powder room the leads to a tub room.
The biggest change was the kitchen area, as befitting to the 1930’s the dining room, kitchen, utility room and laundry room were all compartmentalized and enclosed.
We eliminated all these partitions and walls to create a large open kitchen area that is completely open to the vaulted dining room. This way the natural light the washes the kitchen in the morning and the rays of sun that hit the dining room in the afternoon can be shared by the two areas.
The opening to the living room remained only at 8’ to keep a division of space.
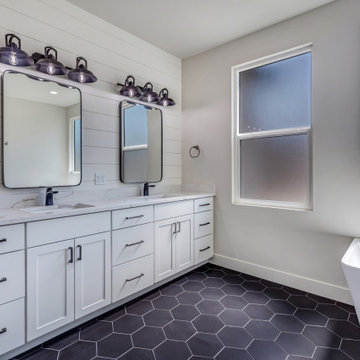
Mid-sized modern master bathroom in Other with recessed-panel cabinets, white cabinets, a corner tub, an alcove shower, a two-piece toilet, white tile, white walls, an undermount sink, engineered quartz benchtops, a hinged shower door, white benchtops, an enclosed toilet, a built-in vanity, planked wall panelling, black floor, a double vanity and ceramic floors.
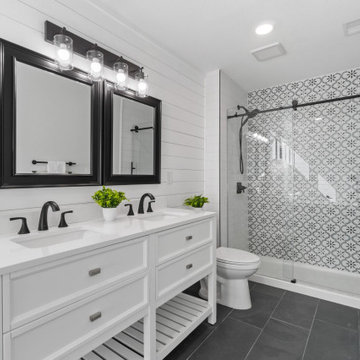
This is an example of a large midcentury master bathroom in San Diego with furniture-like cabinets, white cabinets, an alcove shower, a one-piece toilet, gray tile, white walls, an undermount sink, black floor, a sliding shower screen, white benchtops, a double vanity, a freestanding vanity, planked wall panelling, porcelain tile and engineered quartz benchtops.
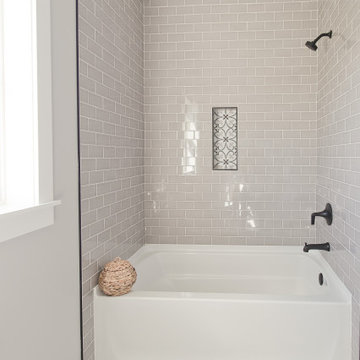
8"x8" Ceramic Floor & Niche Tile by Interceramic - Connect Ames • 3"x6" Subway Tile by Ceramic Tile Works - Serenity Pearl
Design ideas for a country kids bathroom with recessed-panel cabinets, light wood cabinets, green walls, ceramic floors, an undermount sink, engineered quartz benchtops, multi-coloured floor, beige benchtops, a double vanity, a freestanding vanity and planked wall panelling.
Design ideas for a country kids bathroom with recessed-panel cabinets, light wood cabinets, green walls, ceramic floors, an undermount sink, engineered quartz benchtops, multi-coloured floor, beige benchtops, a double vanity, a freestanding vanity and planked wall panelling.
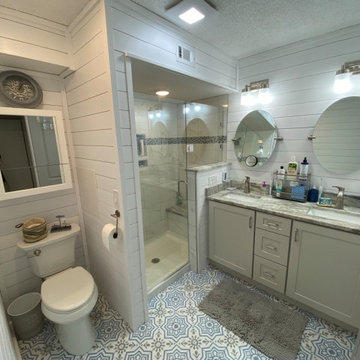
Photo of a mid-sized country master bathroom in Atlanta with flat-panel cabinets, grey cabinets, an alcove shower, a one-piece toilet, white tile, porcelain tile, white walls, ceramic floors, an undermount sink, granite benchtops, multi-coloured floor, a hinged shower door, grey benchtops, a shower seat, a double vanity, a built-in vanity and planked wall panelling.
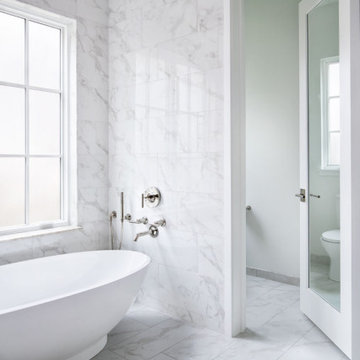
Marbled tile covers the floors and walls of this grand master bath.
Photo of a mid-sized contemporary master bathroom in Austin with flat-panel cabinets, white cabinets, a curbless shower, a two-piece toilet, blue tile, porcelain tile, white walls, ceramic floors, an undermount sink, solid surface benchtops, white floor, a hinged shower door, white benchtops, a shower seat, a single vanity, a built-in vanity, timber and planked wall panelling.
Photo of a mid-sized contemporary master bathroom in Austin with flat-panel cabinets, white cabinets, a curbless shower, a two-piece toilet, blue tile, porcelain tile, white walls, ceramic floors, an undermount sink, solid surface benchtops, white floor, a hinged shower door, white benchtops, a shower seat, a single vanity, a built-in vanity, timber and planked wall panelling.
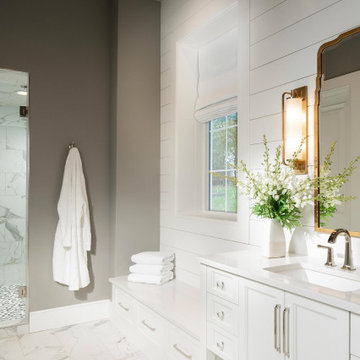
Inspiration for a large traditional 3/4 bathroom in Other with white cabinets, an alcove shower, porcelain floors, an undermount sink, quartzite benchtops, a hinged shower door, a single vanity, a built-in vanity and planked wall panelling.
Bathroom Design Ideas with an Undermount Sink and Planked Wall Panelling
9