Bathroom Design Ideas with an Undermount Sink and Timber
Refine by:
Budget
Sort by:Popular Today
41 - 60 of 362 photos
Item 1 of 3
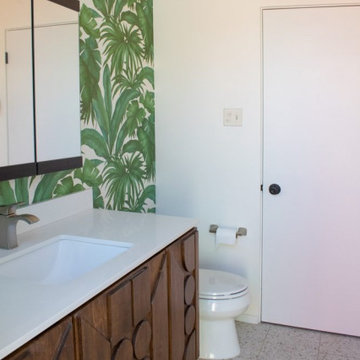
Custom-built, solid-wood vanity, quartz countertop, and large-format porcelain tile flooring.
Small midcentury master bathroom in Orange County with furniture-like cabinets, medium wood cabinets, a two-piece toilet, porcelain floors, an undermount sink, engineered quartz benchtops, beige floor, white benchtops, a single vanity, a floating vanity, timber, multi-coloured walls and wallpaper.
Small midcentury master bathroom in Orange County with furniture-like cabinets, medium wood cabinets, a two-piece toilet, porcelain floors, an undermount sink, engineered quartz benchtops, beige floor, white benchtops, a single vanity, a floating vanity, timber, multi-coloured walls and wallpaper.
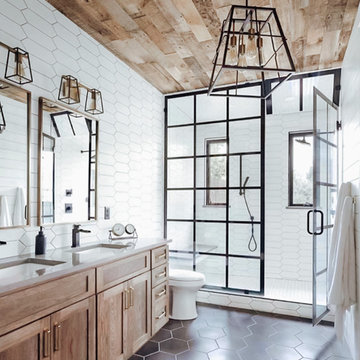
Inspiration for a large master bathroom in Dallas with medium wood cabinets, a double shower, a one-piece toilet, white tile, cement tile, white walls, ceramic floors, an undermount sink, black floor, a hinged shower door, grey benchtops, a double vanity, a built-in vanity, timber, shaker cabinets and engineered quartz benchtops.
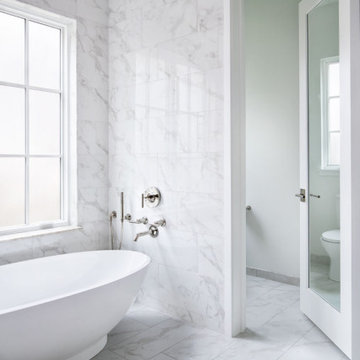
Marbled tile covers the floors and walls of this grand master bath.
Photo of a mid-sized contemporary master bathroom in Austin with flat-panel cabinets, white cabinets, a curbless shower, a two-piece toilet, blue tile, porcelain tile, white walls, ceramic floors, an undermount sink, solid surface benchtops, white floor, a hinged shower door, white benchtops, a shower seat, a single vanity, a built-in vanity, timber and planked wall panelling.
Photo of a mid-sized contemporary master bathroom in Austin with flat-panel cabinets, white cabinets, a curbless shower, a two-piece toilet, blue tile, porcelain tile, white walls, ceramic floors, an undermount sink, solid surface benchtops, white floor, a hinged shower door, white benchtops, a shower seat, a single vanity, a built-in vanity, timber and planked wall panelling.
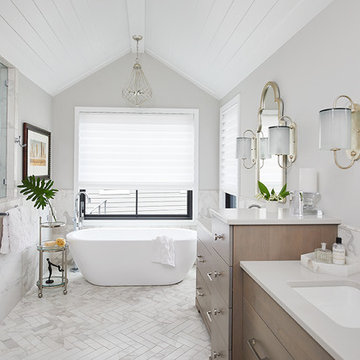
Design ideas for a transitional master bathroom in Grand Rapids with flat-panel cabinets, dark wood cabinets, a freestanding tub, grey walls, an undermount sink, white floor, grey benchtops, multi-coloured tile, ceramic floors, a hinged shower door, a double vanity, a freestanding vanity, timber and a double shower.
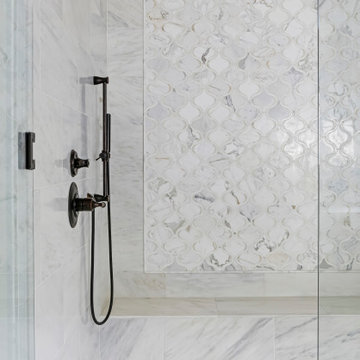
Design ideas for a large country master bathroom in Nashville with shaker cabinets, grey cabinets, a freestanding tub, a corner shower, white tile, marble, grey walls, marble floors, an undermount sink, marble benchtops, white floor, a hinged shower door, white benchtops, a double vanity, a built-in vanity and timber.

Coastal Modern Master Bath
This master bathroom is the epitome of clean, contemporary, and modern coastal design. With a custom teak vanity, ceiling mounted pendants, shiplap ceiling and black and white palate, the entire space gives off a spa like vibe.
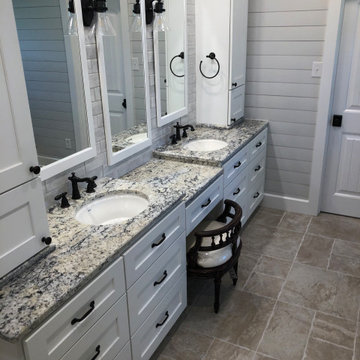
Shaker style white vanity cabinets with double sinks and a makeup vanity. This design boasts lots of storage, while keeping it simple with clean lines. A soft, neutral color palette and the oil rubbed bronze fixtures and lighting say modern farmhouse design.
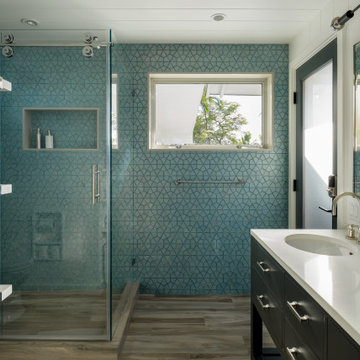
Glass octagon tile
Photo of a mid-sized beach style bathroom in Hawaii with flat-panel cabinets, grey cabinets, a corner shower, a one-piece toilet, blue tile, ceramic tile, blue walls, porcelain floors, an undermount sink, engineered quartz benchtops, grey floor, a sliding shower screen, white benchtops, a single vanity, a freestanding vanity, timber and panelled walls.
Photo of a mid-sized beach style bathroom in Hawaii with flat-panel cabinets, grey cabinets, a corner shower, a one-piece toilet, blue tile, ceramic tile, blue walls, porcelain floors, an undermount sink, engineered quartz benchtops, grey floor, a sliding shower screen, white benchtops, a single vanity, a freestanding vanity, timber and panelled walls.
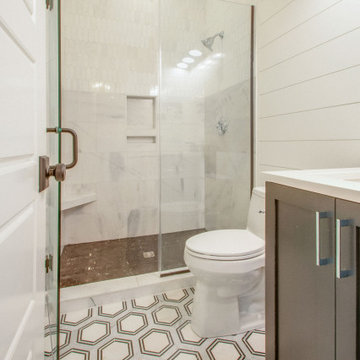
Custom vanity pairing nicely with this beautiful tile.
This is an example of a mid-sized modern kids bathroom in Nashville with shaker cabinets, black cabinets, an open shower, a one-piece toilet, white tile, white walls, ceramic floors, an undermount sink, quartzite benchtops, multi-coloured floor, a hinged shower door, white benchtops, an enclosed toilet, a double vanity, a built-in vanity, timber and planked wall panelling.
This is an example of a mid-sized modern kids bathroom in Nashville with shaker cabinets, black cabinets, an open shower, a one-piece toilet, white tile, white walls, ceramic floors, an undermount sink, quartzite benchtops, multi-coloured floor, a hinged shower door, white benchtops, an enclosed toilet, a double vanity, a built-in vanity, timber and planked wall panelling.
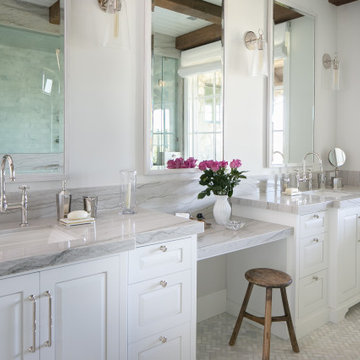
Transitional master bathroom in Orange County with raised-panel cabinets, white cabinets, an alcove shower, white walls, an undermount sink, multi-coloured floor, a hinged shower door, grey benchtops, a double vanity, a built-in vanity, exposed beam and timber.
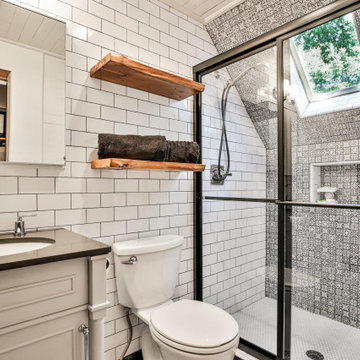
Design ideas for a small country kids bathroom with beaded inset cabinets, grey cabinets, an alcove shower, a two-piece toilet, white tile, ceramic tile, grey walls, porcelain floors, an undermount sink, granite benchtops, multi-coloured floor, a sliding shower screen, grey benchtops, a niche, a single vanity, a freestanding vanity, timber and planked wall panelling.
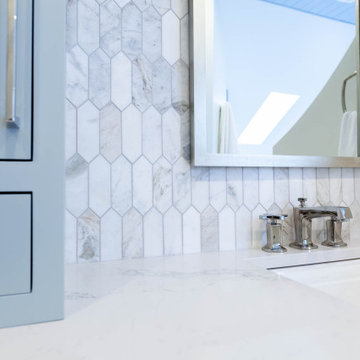
Inspiration for a large traditional master bathroom in Chicago with beaded inset cabinets, blue cabinets, a drop-in tub, a corner shower, a two-piece toilet, gray tile, marble, white walls, marble floors, an undermount sink, engineered quartz benchtops, grey floor, a hinged shower door, grey benchtops, a niche, a double vanity, a freestanding vanity, timber and decorative wall panelling.
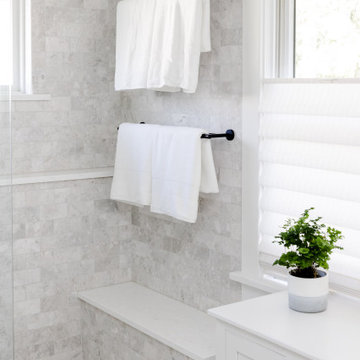
Master bath renovation, custom shower, matching marble subway tile and penny round floor tile
Large arts and crafts master bathroom in New York with beaded inset cabinets, white cabinets, an open shower, a two-piece toilet, white tile, marble, white walls, marble floors, an undermount sink, engineered quartz benchtops, white floor, white benchtops, a shower seat, a single vanity, a built-in vanity and timber.
Large arts and crafts master bathroom in New York with beaded inset cabinets, white cabinets, an open shower, a two-piece toilet, white tile, marble, white walls, marble floors, an undermount sink, engineered quartz benchtops, white floor, white benchtops, a shower seat, a single vanity, a built-in vanity and timber.
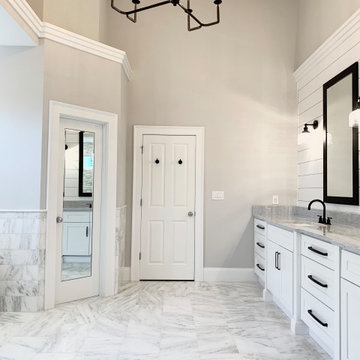
Master bathroom
Inspiration for a large traditional master bathroom in Atlanta with beaded inset cabinets, white cabinets, a freestanding tub, a corner shower, a two-piece toilet, white tile, marble, grey walls, marble floors, an undermount sink, marble benchtops, white floor, a hinged shower door, grey benchtops, a shower seat, a double vanity, a built-in vanity, timber and planked wall panelling.
Inspiration for a large traditional master bathroom in Atlanta with beaded inset cabinets, white cabinets, a freestanding tub, a corner shower, a two-piece toilet, white tile, marble, grey walls, marble floors, an undermount sink, marble benchtops, white floor, a hinged shower door, grey benchtops, a shower seat, a double vanity, a built-in vanity, timber and planked wall panelling.
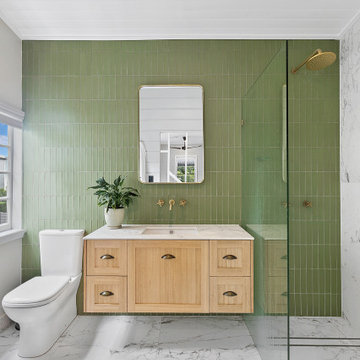
Design ideas for a large transitional 3/4 bathroom in Brisbane with light wood cabinets, an open shower, green tile, an undermount sink, marble benchtops, an open shower, white benchtops, shaker cabinets, grey walls, porcelain floors, grey floor, a single vanity, a floating vanity and timber.
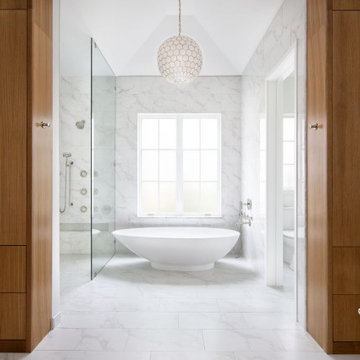
A freestanding tub under a vaulted ceiling create a grand visual focus. Luxurious materials and a demur color palette of whites, grays and wood coalesce into a modern and luxurious master bath experience.
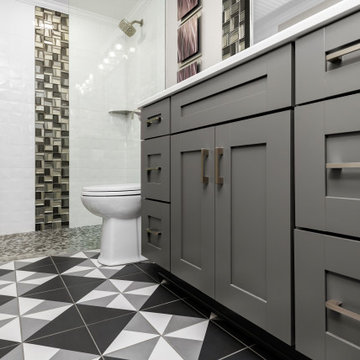
Full home renovation in the Gulf Harbors subdivision of New Port Richey, FL. A mixture of coastal, contemporary, and traditional styles. Cabinetry provided by Wolf Cabinets and flooring and tile provided by Pro Source of Port Richey.
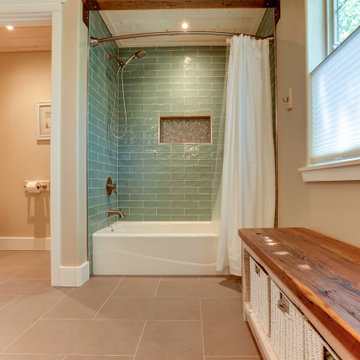
Inspiration for a large arts and crafts bathroom in Other with an alcove tub, a shower/bathtub combo, a one-piece toilet, blue tile, ceramic tile, beige walls, ceramic floors, an undermount sink, beige floor, a shower curtain, white benchtops, a shower seat, a double vanity, a freestanding vanity, timber, planked wall panelling, medium wood cabinets and granite benchtops.

Inspiration for a beach style master bathroom in San Diego with flat-panel cabinets, white cabinets, light hardwood floors, an undermount sink, marble benchtops, black benchtops, a double vanity, a freestanding vanity, timber and planked wall panelling.
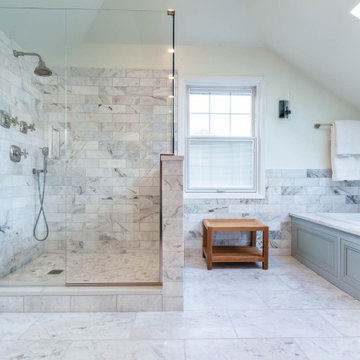
Photo of a large traditional master bathroom in Chicago with beaded inset cabinets, blue cabinets, a drop-in tub, a corner shower, a two-piece toilet, gray tile, marble, white walls, marble floors, an undermount sink, engineered quartz benchtops, grey floor, a hinged shower door, grey benchtops, a niche, a double vanity, a freestanding vanity, timber and decorative wall panelling.
Bathroom Design Ideas with an Undermount Sink and Timber
3