Bathroom Design Ideas with an Undermount Sink and Timber
Refine by:
Budget
Sort by:Popular Today
121 - 140 of 362 photos
Item 1 of 3
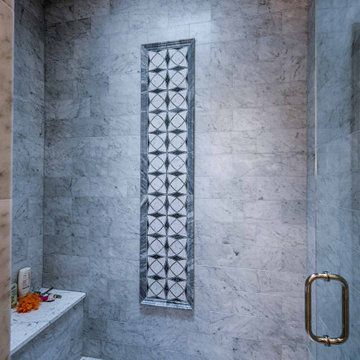
White oak floor and vanities, wainscoting, tub alcove, skylight in shower, Carrara marble countertops, shiplap walls and ceiling, basketweave shower tile, freestanding tub.
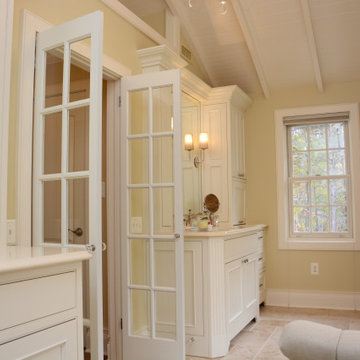
This master bath features Cambria Coswell Cream quartz countertops.
This is an example of a mid-sized mediterranean master bathroom in Baltimore with recessed-panel cabinets, beige cabinets, a freestanding tub, an alcove shower, beige tile, yellow walls, an undermount sink, engineered quartz benchtops, beige floor, a hinged shower door, beige benchtops, a double vanity, a freestanding vanity and timber.
This is an example of a mid-sized mediterranean master bathroom in Baltimore with recessed-panel cabinets, beige cabinets, a freestanding tub, an alcove shower, beige tile, yellow walls, an undermount sink, engineered quartz benchtops, beige floor, a hinged shower door, beige benchtops, a double vanity, a freestanding vanity and timber.
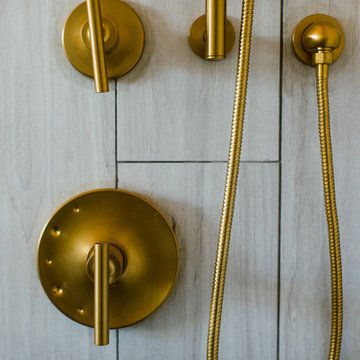
Farmhouse shabby chic house with traditional, transitional, and modern elements mixed. Shiplap reused and white paint material palette combined with original hard hardwood floors, dark brown painted trim, vaulted ceilings, concrete tiles and concrete counters, copper and brass industrial accents.
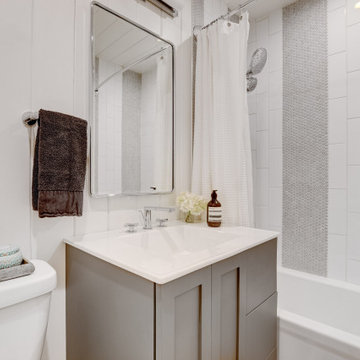
This is an example of a small traditional kids bathroom in San Diego with shaker cabinets, grey cabinets, a drop-in tub, a one-piece toilet, gray tile, ceramic tile, grey walls, marble floors, an undermount sink, quartzite benchtops, white floor, a shower curtain, white benchtops, a single vanity, a built-in vanity, timber and planked wall panelling.
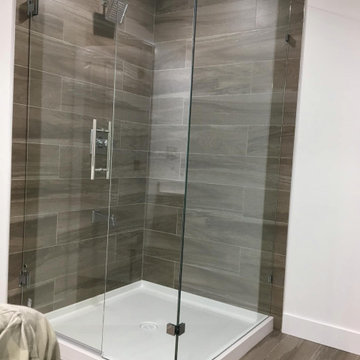
Another full bathroom remodeling project in south Brunswick Old bathroom has been demolished and installed new one
Inspiration for a mid-sized modern master bathroom in Newark with furniture-like cabinets, white cabinets, a corner tub, a curbless shower, a one-piece toilet, white tile, limestone, black walls, ceramic floors, an undermount sink, brown floor, a hinged shower door, grey benchtops, an enclosed toilet, a single vanity, a freestanding vanity, timber and wood walls.
Inspiration for a mid-sized modern master bathroom in Newark with furniture-like cabinets, white cabinets, a corner tub, a curbless shower, a one-piece toilet, white tile, limestone, black walls, ceramic floors, an undermount sink, brown floor, a hinged shower door, grey benchtops, an enclosed toilet, a single vanity, a freestanding vanity, timber and wood walls.
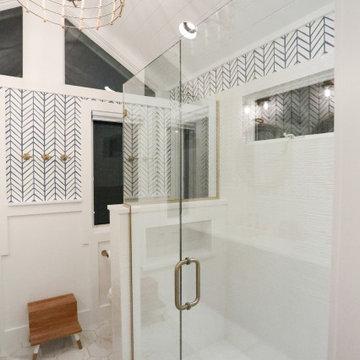
Custom Maple painted cabinetry by Hoosier House Furnishings in Hale Navy with a Soft Gray glaze. Hinkley Lighting Poppy vanity light in Heritage Brass. Delta Stryke® faucets in Champagne Bronze. Kohler Archer®undermount lavatories in white. Capital Lighting Wren pendant light with a hand-bent rattan basket. Feather wallpaper in Denim from Serena and Lily. Tile and shower doors by Halsey Tile.
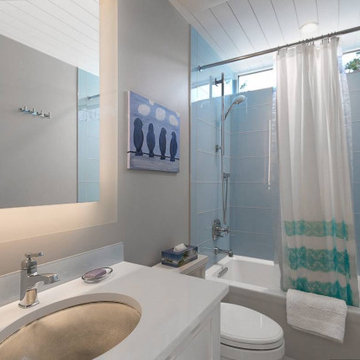
Design ideas for a small beach style 3/4 bathroom in Other with shaker cabinets, white cabinets, an alcove tub, an alcove shower, a one-piece toilet, glass tile, white walls, vinyl floors, an undermount sink, quartzite benchtops, grey floor, a shower curtain, white benchtops, a single vanity, a built-in vanity and timber.
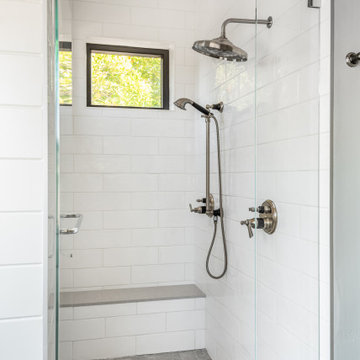
This is an example of a large country master bathroom in San Francisco with shaker cabinets, white cabinets, a freestanding tub, a curbless shower, a one-piece toilet, multi-coloured tile, ceramic tile, white walls, marble floors, an undermount sink, engineered quartz benchtops, grey floor, a hinged shower door, grey benchtops, a shower seat, a double vanity, a built-in vanity, timber and planked wall panelling.
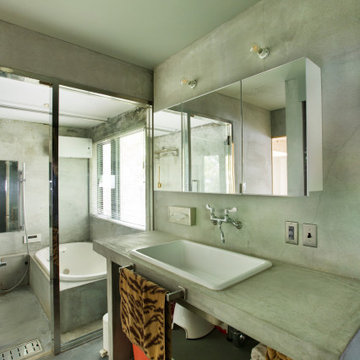
バス、洗面、トイレの一体空間を全てモルタルにしてクールにまとめた。
Design ideas for a small modern master wet room bathroom in Other with open cabinets, grey cabinets, a drop-in tub, a one-piece toilet, grey walls, concrete floors, an undermount sink, concrete benchtops, grey floor, an open shower, grey benchtops, an enclosed toilet, a single vanity, a built-in vanity, timber and planked wall panelling.
Design ideas for a small modern master wet room bathroom in Other with open cabinets, grey cabinets, a drop-in tub, a one-piece toilet, grey walls, concrete floors, an undermount sink, concrete benchtops, grey floor, an open shower, grey benchtops, an enclosed toilet, a single vanity, a built-in vanity, timber and planked wall panelling.
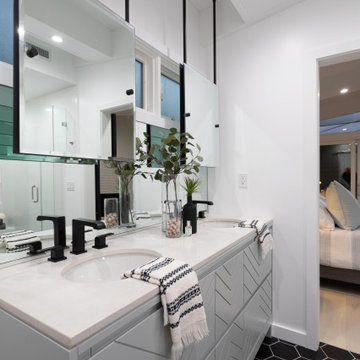
This is an example of a contemporary bathroom in Los Angeles with flat-panel cabinets, grey cabinets, white walls, an undermount sink, black floor, white benchtops, a double vanity, a freestanding vanity and timber.
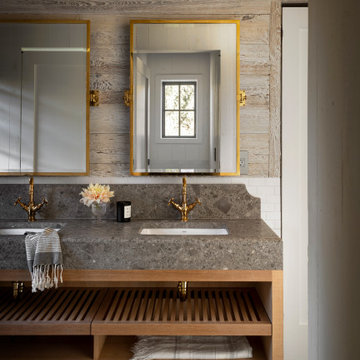
Inspiration for a country bathroom in New York with open cabinets, a curbless shower, white tile, ceramic tile, limestone floors, an undermount sink, marble benchtops, black floor, an enclosed toilet, a double vanity, a floating vanity, timber and planked wall panelling.
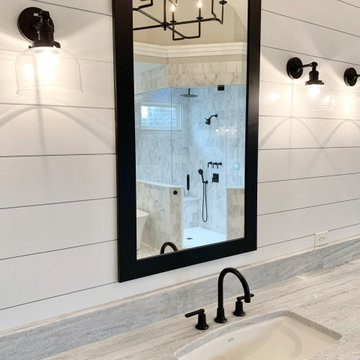
Master bathroom
This is an example of a large traditional master bathroom in Atlanta with beaded inset cabinets, white cabinets, a freestanding tub, a corner shower, a two-piece toilet, white tile, marble, grey walls, marble floors, an undermount sink, marble benchtops, white floor, a hinged shower door, grey benchtops, a shower seat, a double vanity, a built-in vanity, timber and planked wall panelling.
This is an example of a large traditional master bathroom in Atlanta with beaded inset cabinets, white cabinets, a freestanding tub, a corner shower, a two-piece toilet, white tile, marble, grey walls, marble floors, an undermount sink, marble benchtops, white floor, a hinged shower door, grey benchtops, a shower seat, a double vanity, a built-in vanity, timber and planked wall panelling.
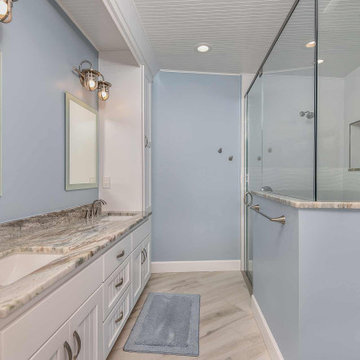
Inspiration for a mid-sized beach style master bathroom in Tampa with beaded inset cabinets, white cabinets, white tile, ceramic tile, granite benchtops, a double vanity, a built-in vanity, blue walls, ceramic floors, an undermount sink, a hinged shower door and timber.
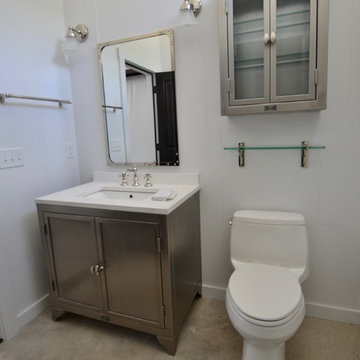
Half bath in hunting cabin
Design ideas for a small transitional bathroom in Austin with a two-piece toilet, white walls, concrete floors, an undermount sink, granite benchtops, beige floor, white benchtops, an enclosed toilet, a freestanding vanity and timber.
Design ideas for a small transitional bathroom in Austin with a two-piece toilet, white walls, concrete floors, an undermount sink, granite benchtops, beige floor, white benchtops, an enclosed toilet, a freestanding vanity and timber.
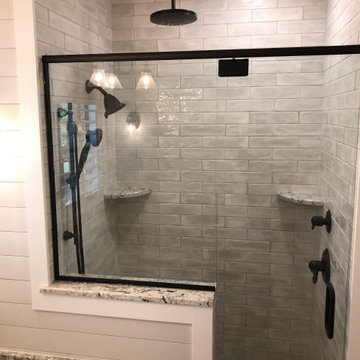
Beautiful enlarged walk in shower with the control fixtures on the opposite side of the spray heads. This is a great way to warm up the shower before getting in.
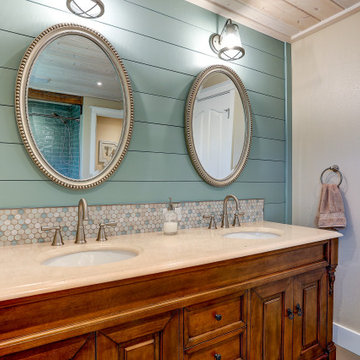
Design ideas for a large arts and crafts bathroom in Other with an alcove tub, a shower/bathtub combo, a one-piece toilet, blue tile, ceramic tile, beige walls, ceramic floors, an undermount sink, beige floor, a shower curtain, white benchtops, a shower seat, a double vanity, a freestanding vanity, timber, planked wall panelling, medium wood cabinets and granite benchtops.
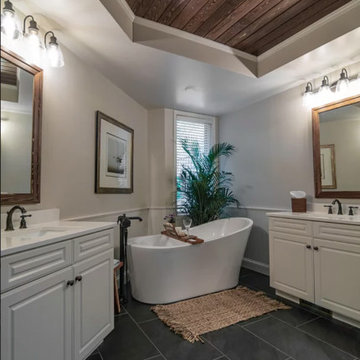
Alongside Pinnacle Interior Designs we took this large bathroom and made it have a distinct personality unique to the homeowner's desires. We added special details in the ceiling with stained shiplap feature and matching custom mirrors. We added bead board to match the re-painted existing cabinetry. Lastly we chose tile that had a warm, slightly rustic feel.
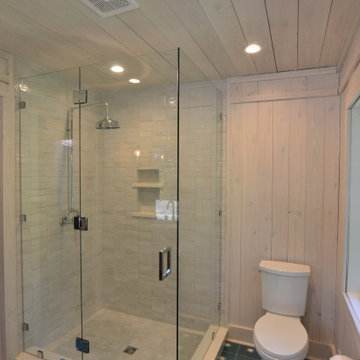
Photo of a mid-sized midcentury 3/4 bathroom in New Orleans with open cabinets, brown cabinets, a corner shower, a two-piece toilet, white tile, terra-cotta tile, white walls, cement tiles, an undermount sink, concrete benchtops, blue floor, a hinged shower door, grey benchtops, a double vanity, a freestanding vanity, timber and planked wall panelling.
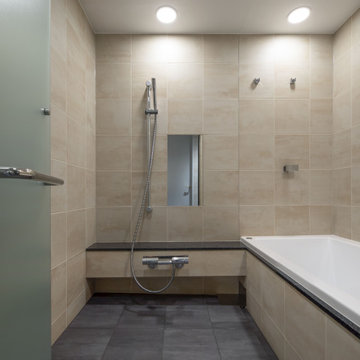
本計画は名古屋市の歴史ある閑静な住宅街にあるマンションのリノベーションのプロジェクトで、夫婦と子ども一人の3人家族のための住宅である。
設計時の要望は大きく2つあり、ダイニングとキッチンが豊かでゆとりある空間にしたいということと、物は基本的には表に見せたくないということであった。
インテリアの基本構成は床をオーク無垢材のフローリング、壁・天井は塗装仕上げとし、その壁の随所に床から天井までいっぱいのオーク無垢材の小幅板が現れる。LDKのある主室は黒いタイルの床に、壁・天井は寒水入りの漆喰塗り、出入口や家具扉のある長手一面をオーク無垢材が7m以上連続する壁とし、キッチン側の壁はワークトップに合わせて御影石としており、各面に異素材が対峙する。洗面室、浴室は壁床をモノトーンの磁器質タイルで統一し、ミニマルで洗練されたイメージとしている。
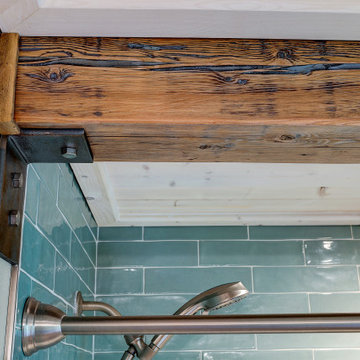
This is an example of a large arts and crafts bathroom in Other with an alcove tub, a shower/bathtub combo, a one-piece toilet, blue tile, ceramic tile, beige walls, ceramic floors, an undermount sink, beige floor, a shower curtain, white benchtops, a shower seat, a double vanity, a freestanding vanity, timber, planked wall panelling, medium wood cabinets and granite benchtops.
Bathroom Design Ideas with an Undermount Sink and Timber
7