Bathroom Design Ideas with an Undermount Sink and Wood Benchtops
Refine by:
Budget
Sort by:Popular Today
141 - 160 of 1,229 photos
Item 1 of 3
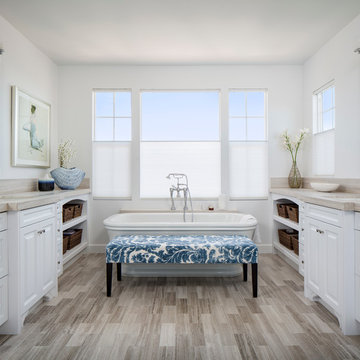
Photo cred: Chipper Hatter
Inspiration for a large beach style master bathroom in San Francisco with raised-panel cabinets, white cabinets, a freestanding tub, gray tile, porcelain tile, white walls, an undermount sink, wood benchtops, a two-piece toilet, light hardwood floors and beige benchtops.
Inspiration for a large beach style master bathroom in San Francisco with raised-panel cabinets, white cabinets, a freestanding tub, gray tile, porcelain tile, white walls, an undermount sink, wood benchtops, a two-piece toilet, light hardwood floors and beige benchtops.
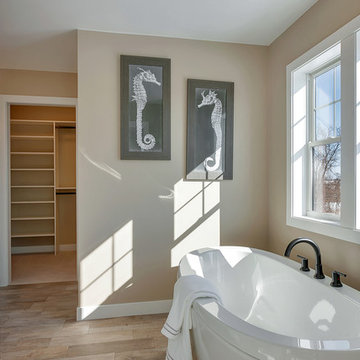
360REI
This is an example of a mid-sized country master bathroom in Minneapolis with shaker cabinets, white cabinets, a freestanding tub, a curbless shower, a two-piece toilet, beige walls, ceramic floors, an undermount sink, wood benchtops, brown floor and an open shower.
This is an example of a mid-sized country master bathroom in Minneapolis with shaker cabinets, white cabinets, a freestanding tub, a curbless shower, a two-piece toilet, beige walls, ceramic floors, an undermount sink, wood benchtops, brown floor and an open shower.
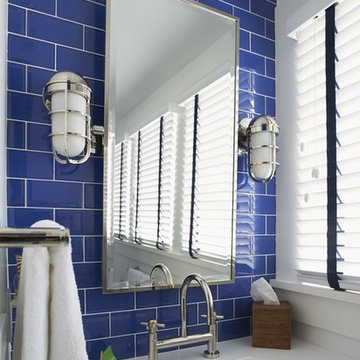
This is an example of a large 3/4 bathroom in New York with an undermount sink, shaker cabinets, white cabinets, wood benchtops and blue walls.
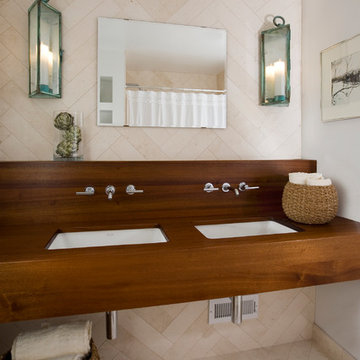
AWHphotography
Photo of a mid-sized modern bathroom in Atlanta with an undermount sink, wood benchtops, an alcove tub, a shower/bathtub combo, beige tile, stone tile, white walls and limestone floors.
Photo of a mid-sized modern bathroom in Atlanta with an undermount sink, wood benchtops, an alcove tub, a shower/bathtub combo, beige tile, stone tile, white walls and limestone floors.
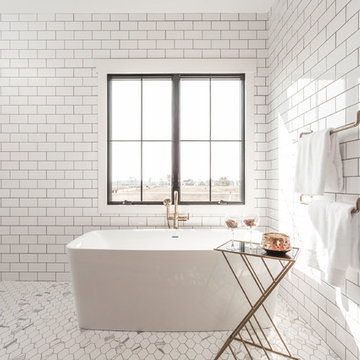
Photo of a large country master bathroom in Indianapolis with furniture-like cabinets, dark wood cabinets, a freestanding tub, a double shower, a two-piece toilet, white tile, subway tile, white walls, ceramic floors, an undermount sink, wood benchtops, white floor and an open shower.
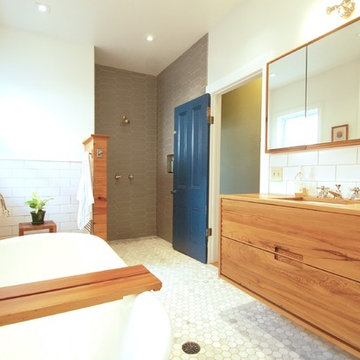
This is an example of a mid-sized contemporary master bathroom in Philadelphia with a claw-foot tub, an open shower, white tile, porcelain tile, white walls, marble floors, an undermount sink, white floor, an open shower, flat-panel cabinets, light wood cabinets, wood benchtops and brown benchtops.
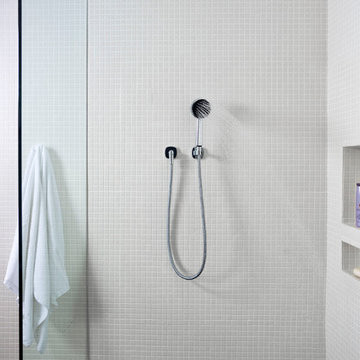
Cathedral ceilings and seamless cabinetry complement this home’s river view.
The low ceilings in this ’70s contemporary were a nagging issue for the 6-foot-8 homeowner. Plus, drab interiors failed to do justice to the home’s Connecticut River view. By raising ceilings and removing non-load-bearing partitions, architect Christopher Arelt was able to create a cathedral-within-a-cathedral structure in the kitchen, dining and living area. Decorative mahogany rafters open the space’s height, introduce a warmer palette and create a welcoming framework for light.
The homeowner, a Frank Lloyd Wright fan, wanted to emulate the famed architect’s use of reddish-brown concrete floors, and the result further warmed the interior. “Concrete has a connotation of cold and industrial but can be just the opposite,” explains Arelt. Clunky European hardware was replaced by hidden pivot hinges, and outside cabinet corners were mitered so there is no evidence of a drawer or door from any angle.
Photo Credit: Read McKendree
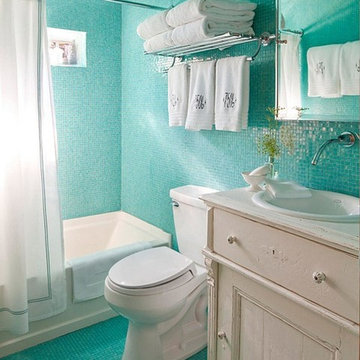
This translucent sea foam green shimmering 5/8 inch glass tile is a charismatic sea green iridescent colored tile. Exquisite, smooth tile that has just the right amount of flash to catch anybody's attention with it's gleaming iridescent finish. Enjoy the changing iridescent colors as you view it from all directions.
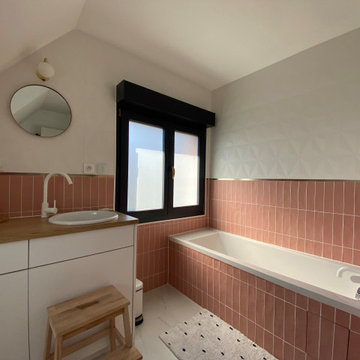
Photo of a mid-sized contemporary bathroom in Lille with an alcove shower, a wall-mount toilet, pink tile, marble floors, an undermount sink, wood benchtops, white floor, a sliding shower screen and a single vanity.
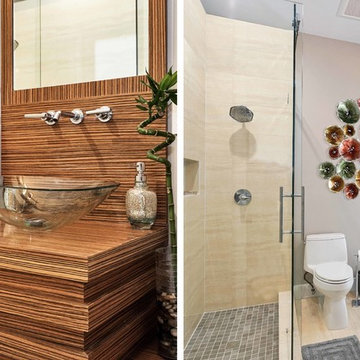
Contemporary style bathroom with Italian porcelain tiles for shower walls and main floor, porcelain grey mosaic tiles for shower floor, Italian marble for shower curve and a patterned vanity made with wood veneer.
SwiftPix Photography
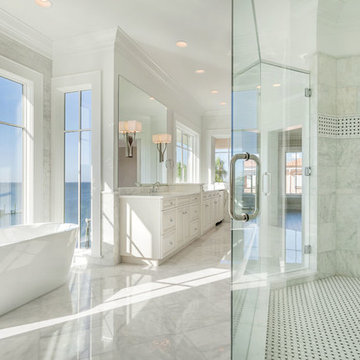
David Sibbitt of Sibbitt Wernert
Design ideas for a large traditional master bathroom in Tampa with raised-panel cabinets, white cabinets, a freestanding tub, marble, white walls, marble floors, an undermount sink, wood benchtops, white floor and a hinged shower door.
Design ideas for a large traditional master bathroom in Tampa with raised-panel cabinets, white cabinets, a freestanding tub, marble, white walls, marble floors, an undermount sink, wood benchtops, white floor and a hinged shower door.
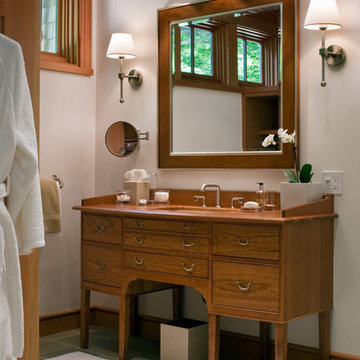
Sam Gray Photography, Morehouse MacDonald & Associates, Inc. Architects, Shepard Butler Landscape Architect, Bierly-Drake Associates
Large arts and crafts master bathroom in Burlington with furniture-like cabinets, medium wood cabinets, multi-coloured tile, stone tile, white walls, slate floors, an undermount sink and wood benchtops.
Large arts and crafts master bathroom in Burlington with furniture-like cabinets, medium wood cabinets, multi-coloured tile, stone tile, white walls, slate floors, an undermount sink and wood benchtops.
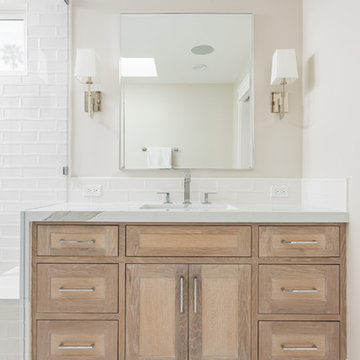
This is an example of a transitional bathroom in Orange County with shaker cabinets, medium wood cabinets, a curbless shower, white tile, subway tile, white walls, an undermount sink, wood benchtops and multi-coloured floor.
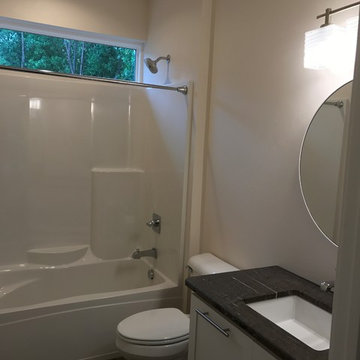
Main bathroom
Photo of a mid-sized modern master bathroom in Other with shaker cabinets, white cabinets, a drop-in tub, an open shower, a one-piece toilet, grey walls, ceramic floors, an undermount sink, wood benchtops, beige floor and a shower curtain.
Photo of a mid-sized modern master bathroom in Other with shaker cabinets, white cabinets, a drop-in tub, an open shower, a one-piece toilet, grey walls, ceramic floors, an undermount sink, wood benchtops, beige floor and a shower curtain.
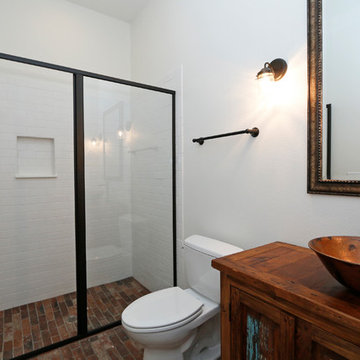
Design ideas for a mid-sized transitional kids bathroom in Orlando with recessed-panel cabinets, brown cabinets, an alcove shower, a one-piece toilet, white tile, ceramic tile, white walls, brick floors, an undermount sink and wood benchtops.
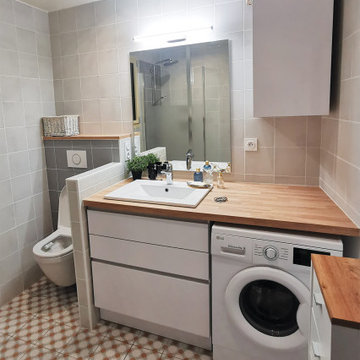
La rénovation intégrale d'une petite salle de bain.
Le lavabo indépendant avant a été rempl&cé par un grand meuble vasque intégrant de nombreux rangements et la machine à laver.
Le grand plan de travail permet une continuité visuelle et a un aspect très pratique et fonctionnel
Un muret a été créé pour séparer les WC qui ont été encastrés.
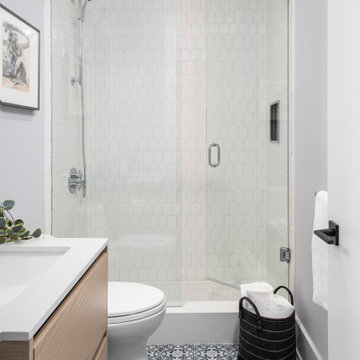
Photo of a mid-sized scandinavian 3/4 bathroom in Toronto with flat-panel cabinets, light wood cabinets, an undermount tub, an alcove shower, a one-piece toilet, white tile, ceramic tile, grey walls, ceramic floors, an undermount sink, wood benchtops, a hinged shower door and white benchtops.
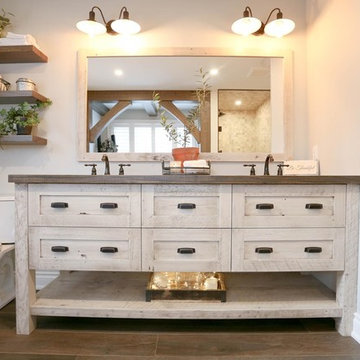
Design ideas for a large country master bathroom in Other with shaker cabinets, distressed cabinets, a freestanding tub, an alcove shower, a two-piece toilet, beige tile, travertine, beige walls, dark hardwood floors, an undermount sink, wood benchtops, brown floor, a hinged shower door and brown benchtops.
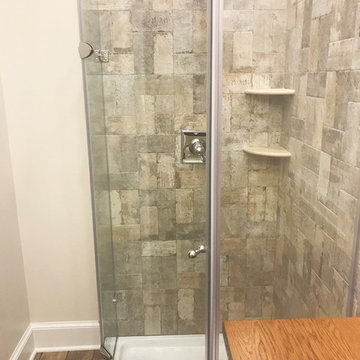
Photo of a small country bathroom in DC Metro with shaker cabinets, red cabinets, a corner shower, beige walls, cement tiles, an undermount sink, wood benchtops and a hinged shower door.
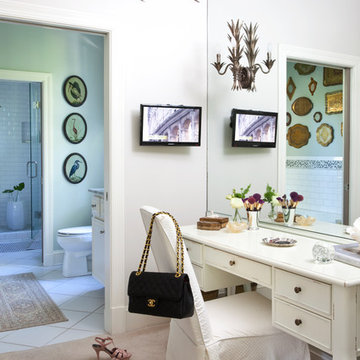
Christina Wedge
Inspiration for a mid-sized traditional master bathroom in Atlanta with white walls, furniture-like cabinets, white cabinets, an alcove shower, a two-piece toilet, subway tile, an undermount sink, wood benchtops, white floor, a hinged shower door and white benchtops.
Inspiration for a mid-sized traditional master bathroom in Atlanta with white walls, furniture-like cabinets, white cabinets, an alcove shower, a two-piece toilet, subway tile, an undermount sink, wood benchtops, white floor, a hinged shower door and white benchtops.
Bathroom Design Ideas with an Undermount Sink and Wood Benchtops
8