Bathroom Design Ideas with an Undermount Sink
Refine by:
Budget
Sort by:Popular Today
1 - 20 of 544 photos
Item 1 of 3
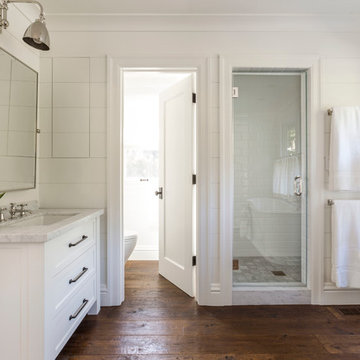
David Duncan Livingston
Design ideas for a large country master bathroom in San Francisco with an undermount sink, white cabinets, an alcove shower, white tile, white walls, dark hardwood floors, shaker cabinets, a freestanding tub, subway tile and brown floor.
Design ideas for a large country master bathroom in San Francisco with an undermount sink, white cabinets, an alcove shower, white tile, white walls, dark hardwood floors, shaker cabinets, a freestanding tub, subway tile and brown floor.
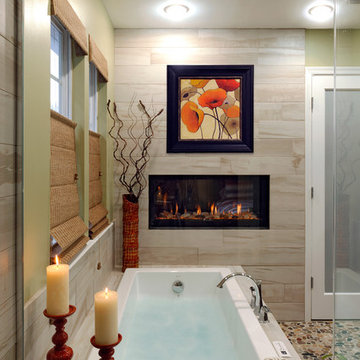
View from within the shower - A luxury bubble tub with a horizontal flame fireplace.
Photo: Bob Narod
Photo of a mid-sized transitional master bathroom in DC Metro with an undermount sink, flat-panel cabinets, dark wood cabinets, a drop-in tub, a two-piece toilet, porcelain tile, green walls, porcelain floors and beige tile.
Photo of a mid-sized transitional master bathroom in DC Metro with an undermount sink, flat-panel cabinets, dark wood cabinets, a drop-in tub, a two-piece toilet, porcelain tile, green walls, porcelain floors and beige tile.
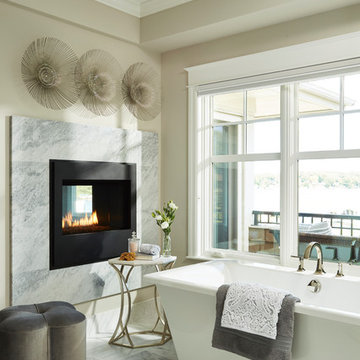
Hendel Homes
Alyssa Lee Photography
Expansive transitional master bathroom in Minneapolis with recessed-panel cabinets, white cabinets, a freestanding tub, a corner shower, a one-piece toilet, gray tile, marble, beige walls, marble floors, an undermount sink, quartzite benchtops, white floor, a hinged shower door and white benchtops.
Expansive transitional master bathroom in Minneapolis with recessed-panel cabinets, white cabinets, a freestanding tub, a corner shower, a one-piece toilet, gray tile, marble, beige walls, marble floors, an undermount sink, quartzite benchtops, white floor, a hinged shower door and white benchtops.
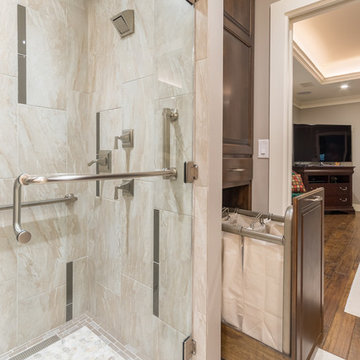
Christopher Davison, AIA
This is an example of a mid-sized traditional master bathroom in Austin with an undermount sink, raised-panel cabinets, medium wood cabinets, granite benchtops, a curbless shower, gray tile, glass tile, beige walls, porcelain floors and a laundry.
This is an example of a mid-sized traditional master bathroom in Austin with an undermount sink, raised-panel cabinets, medium wood cabinets, granite benchtops, a curbless shower, gray tile, glass tile, beige walls, porcelain floors and a laundry.
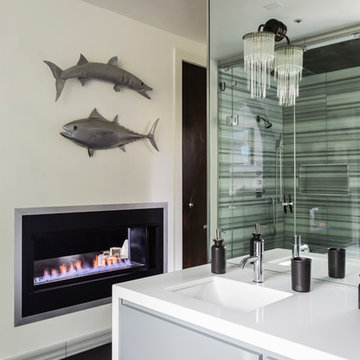
Catherine Nguyen Photography
Photo of a contemporary bathroom in San Francisco with an undermount sink, flat-panel cabinets, grey cabinets, multi-coloured tile and white walls.
Photo of a contemporary bathroom in San Francisco with an undermount sink, flat-panel cabinets, grey cabinets, multi-coloured tile and white walls.
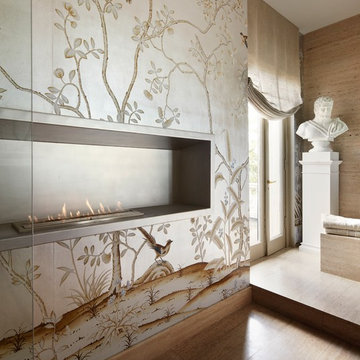
Another view of the bathroom to showcase the trendy fireplace within the wall mural.
Mid-sized transitional master bathroom in Chicago with flat-panel cabinets, medium wood cabinets, an undermount tub, beige tile, stone slab, beige walls, porcelain floors, an undermount sink and limestone benchtops.
Mid-sized transitional master bathroom in Chicago with flat-panel cabinets, medium wood cabinets, an undermount tub, beige tile, stone slab, beige walls, porcelain floors, an undermount sink and limestone benchtops.
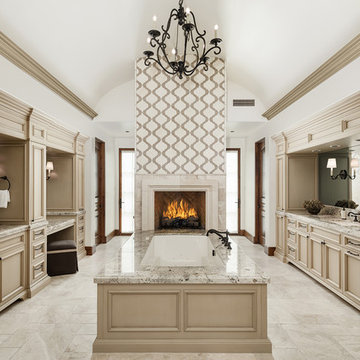
High Res Media
This is an example of an expansive mediterranean master bathroom in Phoenix with recessed-panel cabinets, beige cabinets, an undermount tub, white walls, an undermount sink, marble floors, granite benchtops and beige floor.
This is an example of an expansive mediterranean master bathroom in Phoenix with recessed-panel cabinets, beige cabinets, an undermount tub, white walls, an undermount sink, marble floors, granite benchtops and beige floor.
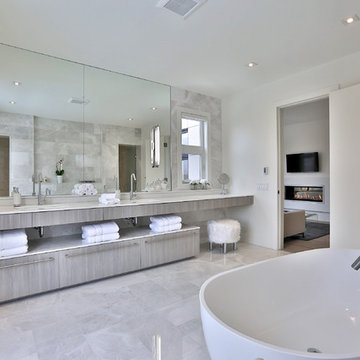
Master Ensuite with double sink vanity
*jac jacobson photographics
Design ideas for an expansive contemporary master bathroom in Toronto with flat-panel cabinets, light wood cabinets, a freestanding tub, white walls, an undermount sink, gray tile, stone tile, marble floors and marble benchtops.
Design ideas for an expansive contemporary master bathroom in Toronto with flat-panel cabinets, light wood cabinets, a freestanding tub, white walls, an undermount sink, gray tile, stone tile, marble floors and marble benchtops.
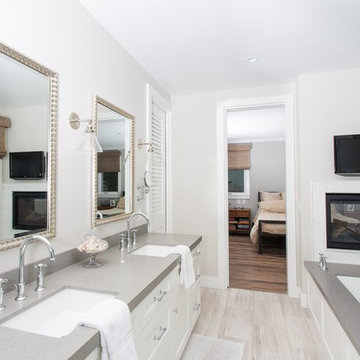
New custom beach home in the Golden Hills of Hermosa Beach, California, melding a modern sensibility in concept, plan and flow w/ traditional design aesthetic elements and detailing.
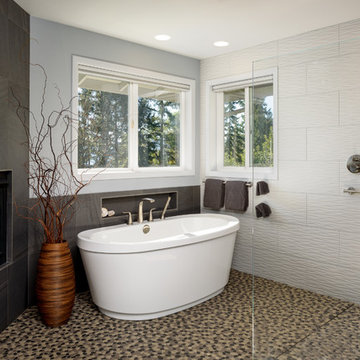
Photos courtesy of Jesse Young Property and Real Estate Photography
Inspiration for a large contemporary master bathroom in Seattle with flat-panel cabinets, medium wood cabinets, a freestanding tub, an open shower, a two-piece toilet, gray tile, ceramic tile, blue walls, pebble tile floors, an undermount sink, engineered quartz benchtops, multi-coloured floor and an open shower.
Inspiration for a large contemporary master bathroom in Seattle with flat-panel cabinets, medium wood cabinets, a freestanding tub, an open shower, a two-piece toilet, gray tile, ceramic tile, blue walls, pebble tile floors, an undermount sink, engineered quartz benchtops, multi-coloured floor and an open shower.
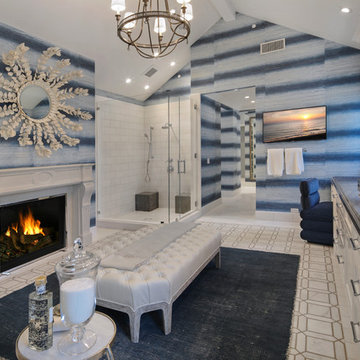
Jeri Koegel
Design ideas for a beach style master bathroom in Orange County with recessed-panel cabinets, white cabinets, a corner shower, white tile, blue walls, an undermount sink, grey floor, a hinged shower door and blue benchtops.
Design ideas for a beach style master bathroom in Orange County with recessed-panel cabinets, white cabinets, a corner shower, white tile, blue walls, an undermount sink, grey floor, a hinged shower door and blue benchtops.
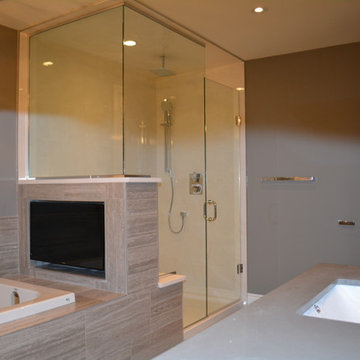
Bathroom Renovations by Zzone Homes
This is an example of a mid-sized transitional bathroom in Toronto with an alcove shower, a one-piece toilet, multi-coloured tile, porcelain tile, grey walls, porcelain floors, an undermount sink, quartzite benchtops and a drop-in tub.
This is an example of a mid-sized transitional bathroom in Toronto with an alcove shower, a one-piece toilet, multi-coloured tile, porcelain tile, grey walls, porcelain floors, an undermount sink, quartzite benchtops and a drop-in tub.
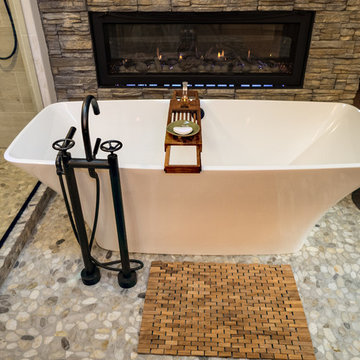
Another view of this incredible Urban/Rustic setting. Note the Industrial designed tub fixture.
Visions in Photography
Mid-sized country master bathroom in Detroit with recessed-panel cabinets, medium wood cabinets, a freestanding tub, a corner shower, a two-piece toilet, gray tile, ceramic tile, beige walls, ceramic floors, an undermount sink, concrete benchtops, grey floor and a hinged shower door.
Mid-sized country master bathroom in Detroit with recessed-panel cabinets, medium wood cabinets, a freestanding tub, a corner shower, a two-piece toilet, gray tile, ceramic tile, beige walls, ceramic floors, an undermount sink, concrete benchtops, grey floor and a hinged shower door.
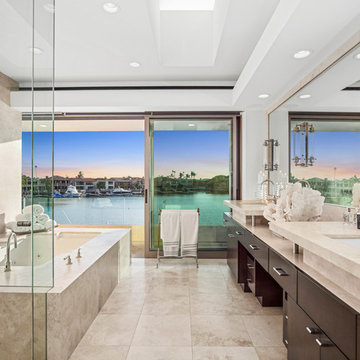
Design ideas for a tropical master bathroom in Orange County with flat-panel cabinets, dark wood cabinets, an undermount tub, white walls, an undermount sink, beige floor and beige benchtops.
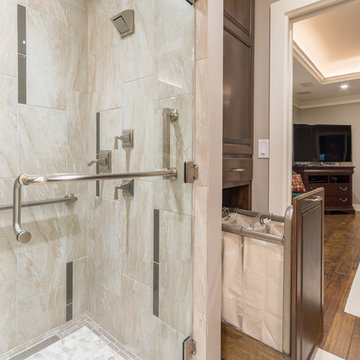
Christopher Davison, AIA
Design ideas for a mid-sized transitional 3/4 bathroom in Austin with raised-panel cabinets, medium wood cabinets, a curbless shower, a wall-mount toilet, gray tile, glass tile, beige walls, porcelain floors, an undermount sink and granite benchtops.
Design ideas for a mid-sized transitional 3/4 bathroom in Austin with raised-panel cabinets, medium wood cabinets, a curbless shower, a wall-mount toilet, gray tile, glass tile, beige walls, porcelain floors, an undermount sink and granite benchtops.
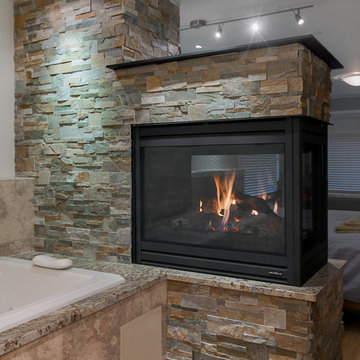
This Kirkland couple purchased their home with the vision to remodel the lower floor into a master suite. H2D Architecture + Design worked closely with the owner to develop a plan to create an open plan master suite with a bedroom, bathroom, and walk-in closet. The bedroom and bathroom are divided with a three-sided gas fireplace. A large soaking tub and walk-in shower provide a spa-like atmosphere for the master bathroom.
Design by: Heidi Helgeson, H2D Architecture + Design
Built by: Harjo Construction
Photos by: Cleary O'Farrell
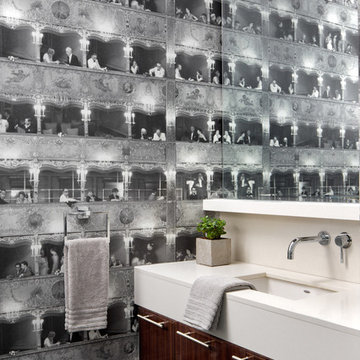
Brandon Barre Photography
Photo of a contemporary powder room in Toronto with an undermount sink, flat-panel cabinets and dark wood cabinets.
Photo of a contemporary powder room in Toronto with an undermount sink, flat-panel cabinets and dark wood cabinets.
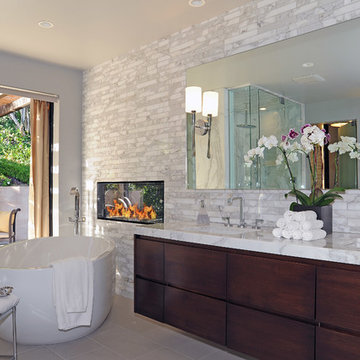
Master bathroom's wall is tiled with carrera gold marble tiles and carrera gold slab counter top. Chrome fixtures are complimenting the beautiful marble. Mirror is raised a few inches from the wall. Sconces provide a better lighting.
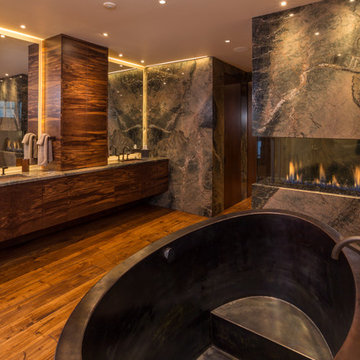
Large contemporary master bathroom in Denver with flat-panel cabinets, dark wood cabinets, a freestanding tub, medium hardwood floors, an undermount sink and granite benchtops.
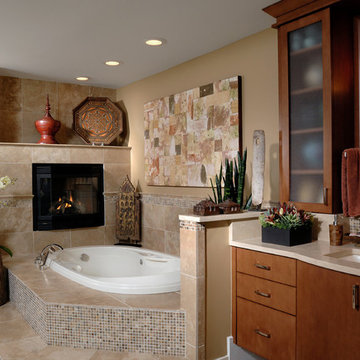
The spa features a steam shower and whirlpool tub. The tub was carefully considered due to the fact that one of the homeowners suffers from back problems. The designer selected a therapeutic tub with both air and water jets for her therapy. The designer also incorporated a fireplace adjacent to the tub to further enhance this luxurious environment.
Bathroom Design Ideas with an Undermount Sink
1

