Bathroom Design Ideas with an Undermount Sink
Refine by:
Budget
Sort by:Popular Today
101 - 120 of 4,245 photos
Item 1 of 3

Libby's first solo project that she worked hand in hand with Tschida Construction on. Water damage and (horrible) layout led to a complete redesign. They saved the budget by leaving the bathtub and made sure it now only made sense in the layout, but in the aesthetics too.
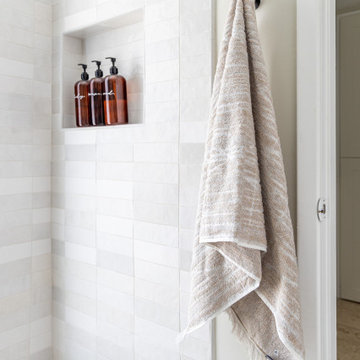
For this master bathroom remodel, we were tasked to blend in some of the existing finishes of the home to make it modern and desert-inspired. We found this one-of-a-kind marble mosaic that would blend all of the warmer tones with the cooler tones and provide a focal point to the space. We filled in the drop-in bath tub and made it a seamless walk-in shower with a linear drain. The brass plumbing fixtures play off of the warm tile selections and the black bath accessories anchor the space. We were able to match their existing travertine flooring and finish it off with a simple, stacked subway tile on the two adjacent shower walls. We smoothed all of the drywall throughout and made simple changes to the vanity like swapping out the cabinet hardware, faucets and light fixture, for a totally custom feel. The walnut cabinet hardware provides another layer of texture to the space.
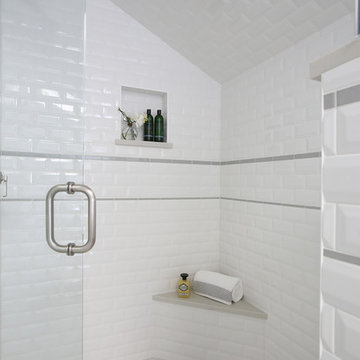
Denver Image Photography
Inspiration for a mid-sized transitional master bathroom in Denver with raised-panel cabinets, dark wood cabinets, a freestanding tub, an alcove shower, a two-piece toilet, gray tile, ceramic tile, grey walls, porcelain floors, an undermount sink, engineered quartz benchtops, grey floor, a hinged shower door and white benchtops.
Inspiration for a mid-sized transitional master bathroom in Denver with raised-panel cabinets, dark wood cabinets, a freestanding tub, an alcove shower, a two-piece toilet, gray tile, ceramic tile, grey walls, porcelain floors, an undermount sink, engineered quartz benchtops, grey floor, a hinged shower door and white benchtops.
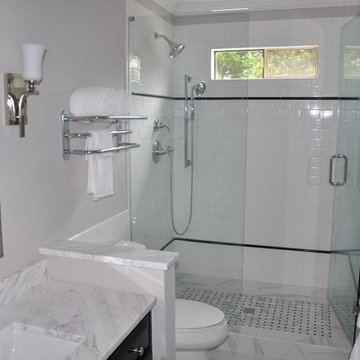
This guest bathroom was out dated and dull. The customer requested a traditional retro tile design in white subway tile. a Black and white Carrara Marble basket weave mosaic was used for the shower floor and bath floor. The existing hardwood cabinet with raised panel doors was simply painted black. White Carrara Marble was used for the vanity top. The antique mirror is accented with sconce lights on each side
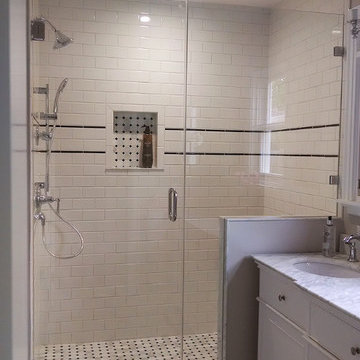
3/8" starphire glass notch panel inline built with chrome hardware. huntington beach.
This is an example of a mid-sized transitional 3/4 bathroom in Orange County with recessed-panel cabinets, white cabinets, an alcove shower, white tile, subway tile, grey walls, marble floors, an undermount sink, marble benchtops, white floor and a hinged shower door.
This is an example of a mid-sized transitional 3/4 bathroom in Orange County with recessed-panel cabinets, white cabinets, an alcove shower, white tile, subway tile, grey walls, marble floors, an undermount sink, marble benchtops, white floor and a hinged shower door.
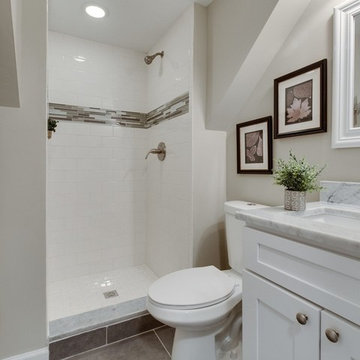
Master Bathroom In Alexandria, VA home.
Design ideas for a small contemporary master bathroom in DC Metro with shaker cabinets, white cabinets, an open shower, a two-piece toilet, white tile, ceramic tile, beige walls, porcelain floors, an undermount sink and marble benchtops.
Design ideas for a small contemporary master bathroom in DC Metro with shaker cabinets, white cabinets, an open shower, a two-piece toilet, white tile, ceramic tile, beige walls, porcelain floors, an undermount sink and marble benchtops.
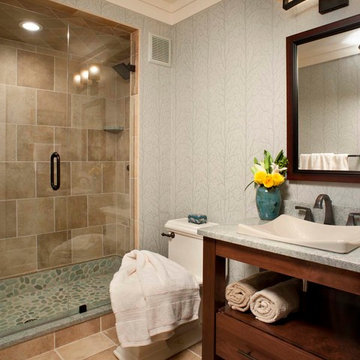
Inspiration for a small traditional master bathroom in Other with an undermount sink, shaker cabinets, light wood cabinets, engineered quartz benchtops, a corner shower, gray tile, stone tile, grey walls and slate floors.
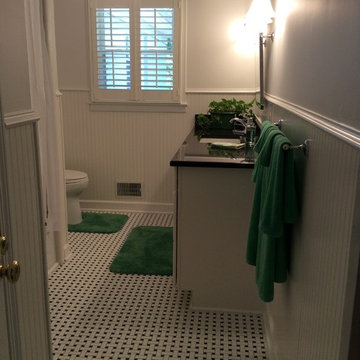
This is a simple bathroom on a simple budget. The floors are the 'Pop" element. White MidContinent Cabinets, white wainscoting and white walls and trim highlight the basket weave in the floor. This tile is an excellent price point ceramic tile.
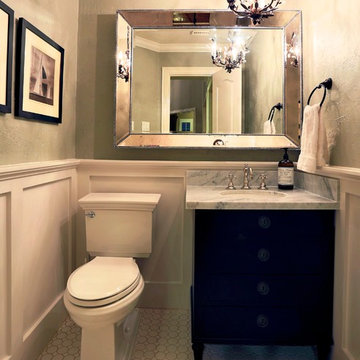
Simple, elegant bathroom. Transitional style.
Design ideas for a small eclectic 3/4 bathroom in Houston with an undermount sink, ceramic tile, grey walls, ceramic floors, marble benchtops, furniture-like cabinets and dark wood cabinets.
Design ideas for a small eclectic 3/4 bathroom in Houston with an undermount sink, ceramic tile, grey walls, ceramic floors, marble benchtops, furniture-like cabinets and dark wood cabinets.
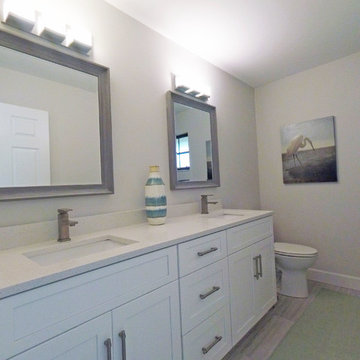
Clean, crisp, modern master bathroom.
This is an example of a mid-sized contemporary master bathroom in Miami with shaker cabinets, white cabinets, an undermount sink, granite benchtops and white benchtops.
This is an example of a mid-sized contemporary master bathroom in Miami with shaker cabinets, white cabinets, an undermount sink, granite benchtops and white benchtops.
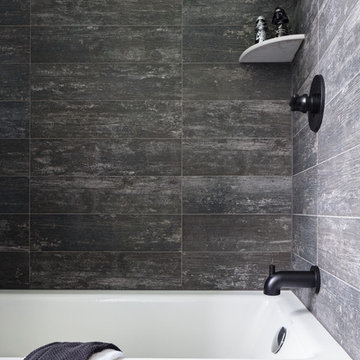
This is an example of a small country kids bathroom in New York with a drop-in tub, a shower/bathtub combo, a two-piece toilet, black tile, porcelain tile, white walls, porcelain floors, an undermount sink, black floor and a shower curtain.
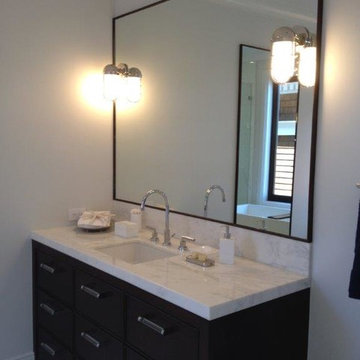
Inspiration for a small traditional master bathroom in San Francisco with flat-panel cabinets, dark wood cabinets, a shower/bathtub combo, a two-piece toilet, beige tile, matchstick tile, white walls, marble floors, an undermount sink and marble benchtops.
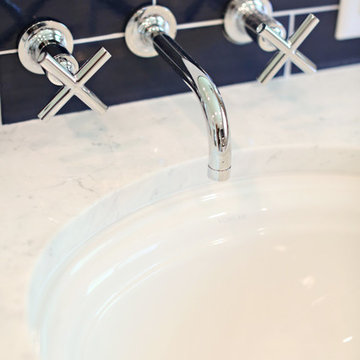
Featured on DIY Network’s Bath Crashers, this lovely bathroom shows off our 61 Navy glaze in a stunning fireplace backsplash. The combination of dark rustic wood, marble, and chevron patterns work together for a bathroom we would love in our own home!
3″x12″ Subway Tile – 61 Navy
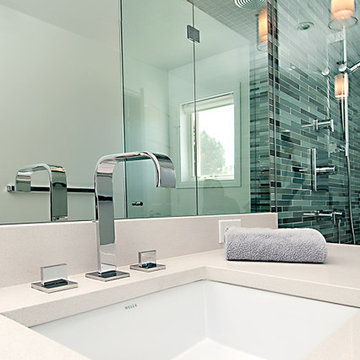
Inspiration for a small modern 3/4 bathroom in Denver with flat-panel cabinets, dark wood cabinets, an alcove tub, a corner shower, a one-piece toilet, green tile, matchstick tile, white walls, an undermount sink and quartzite benchtops.
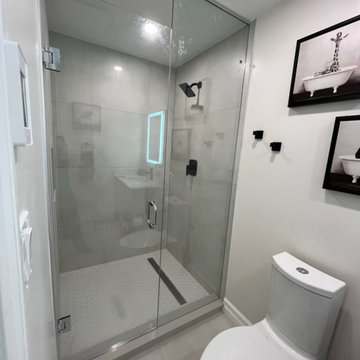
Small basement bathroom renovation in Bolton
Photo of a small contemporary 3/4 bathroom in Other with a freestanding vanity, shaker cabinets, brown cabinets, an alcove shower, beige tile, ceramic tile, ceramic floors, an undermount sink, quartzite benchtops, beige floor, a hinged shower door, white benchtops and a single vanity.
Photo of a small contemporary 3/4 bathroom in Other with a freestanding vanity, shaker cabinets, brown cabinets, an alcove shower, beige tile, ceramic tile, ceramic floors, an undermount sink, quartzite benchtops, beige floor, a hinged shower door, white benchtops and a single vanity.
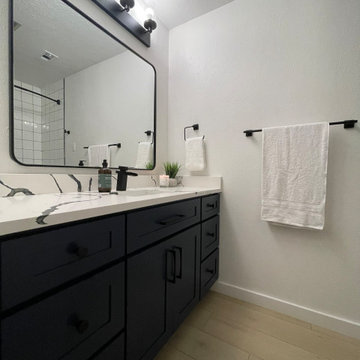
Small modern kids bathroom in Dallas with shaker cabinets, blue cabinets, a drop-in tub, a shower/bathtub combo, white walls, vinyl floors, an undermount sink, engineered quartz benchtops, brown floor, a shower curtain, multi-coloured benchtops, a single vanity and a built-in vanity.
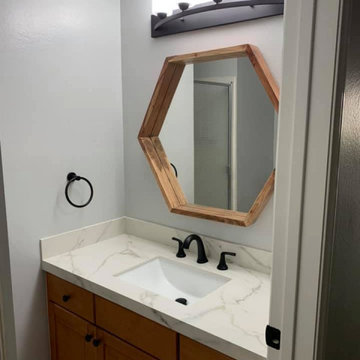
Lastly we updated this downstairs powder bath with new countertop, mirror, fixtures. Giving this area a bright refresh to match the rest of the house without having to completely demo the space.
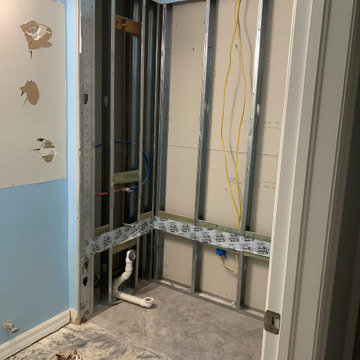
Demolition picture of the wall tile and drywall within the shower removed, the bathtub, toilet, mirror and flooring removed.
Photo of a small transitional 3/4 bathroom in Miami with shaker cabinets, white cabinets, an alcove shower, a one-piece toilet, gray tile, subway tile, grey walls, vinyl floors, an undermount sink, marble benchtops, multi-coloured floor, a sliding shower screen, multi-coloured benchtops, a shower seat, a single vanity and a built-in vanity.
Photo of a small transitional 3/4 bathroom in Miami with shaker cabinets, white cabinets, an alcove shower, a one-piece toilet, gray tile, subway tile, grey walls, vinyl floors, an undermount sink, marble benchtops, multi-coloured floor, a sliding shower screen, multi-coloured benchtops, a shower seat, a single vanity and a built-in vanity.
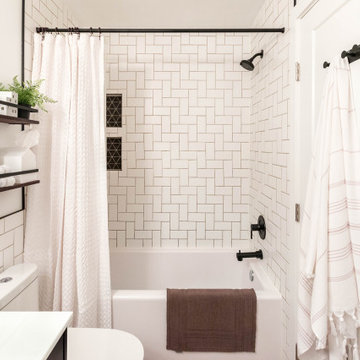
Small modern bathroom in Calgary with shaker cabinets, black cabinets, an alcove tub, a shower/bathtub combo, a one-piece toilet, white tile, ceramic tile, white walls, vinyl floors, an undermount sink, solid surface benchtops, brown floor, a shower curtain, white benchtops, a niche, a single vanity, a freestanding vanity and decorative wall panelling.
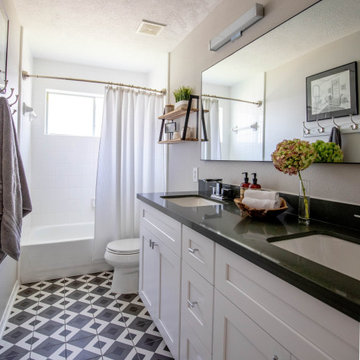
Design ideas for a mid-sized modern kids bathroom in Houston with shaker cabinets, white cabinets, an alcove tub, an alcove shower, a two-piece toilet, white tile, ceramic tile, grey walls, porcelain floors, an undermount sink, engineered quartz benchtops, black floor, a shower curtain, grey benchtops, a double vanity and a built-in vanity.
Bathroom Design Ideas with an Undermount Sink
6