Bathroom Design Ideas with an Undermount Sink
Refine by:
Budget
Sort by:Popular Today
141 - 160 of 4,245 photos
Item 1 of 3
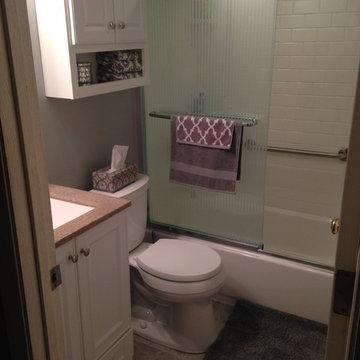
ST Bathroom Remodel - Vanity After
Photo of a mid-sized traditional bathroom in Chicago with an undermount sink, furniture-like cabinets, white cabinets, solid surface benchtops, an alcove tub, an alcove shower, a two-piece toilet, white tile, subway tile, grey walls and ceramic floors.
Photo of a mid-sized traditional bathroom in Chicago with an undermount sink, furniture-like cabinets, white cabinets, solid surface benchtops, an alcove tub, an alcove shower, a two-piece toilet, white tile, subway tile, grey walls and ceramic floors.
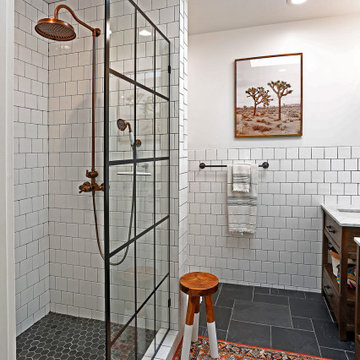
Primary ensuite bathroom, lots of natural light from the new skylight
Inspiration for a mid-sized contemporary 3/4 bathroom in Seattle with flat-panel cabinets, brown cabinets, an alcove shower, a wall-mount toilet, white tile, porcelain tile, white walls, slate floors, an undermount sink, engineered quartz benchtops, grey floor, an open shower, white benchtops, a double vanity and a freestanding vanity.
Inspiration for a mid-sized contemporary 3/4 bathroom in Seattle with flat-panel cabinets, brown cabinets, an alcove shower, a wall-mount toilet, white tile, porcelain tile, white walls, slate floors, an undermount sink, engineered quartz benchtops, grey floor, an open shower, white benchtops, a double vanity and a freestanding vanity.
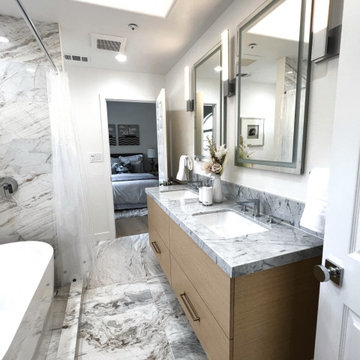
This is a Design-Built project by Kitchen Inspiration
Cabinetry: Sollera Fine Cabinetry
Countertop: Natural Marble
Fixtures: Kohler
Hardware: Top Knobs
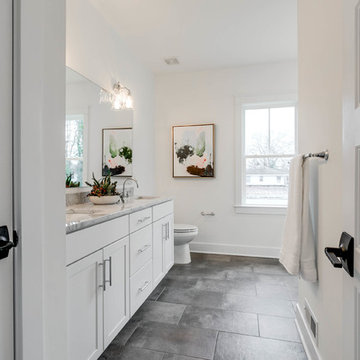
Mick Anders
Photo of a mid-sized scandinavian master bathroom in Richmond with shaker cabinets, white cabinets, a corner shower, a two-piece toilet, white tile, ceramic tile, white walls, ceramic floors, an undermount sink, marble benchtops, grey floor, a hinged shower door and grey benchtops.
Photo of a mid-sized scandinavian master bathroom in Richmond with shaker cabinets, white cabinets, a corner shower, a two-piece toilet, white tile, ceramic tile, white walls, ceramic floors, an undermount sink, marble benchtops, grey floor, a hinged shower door and grey benchtops.
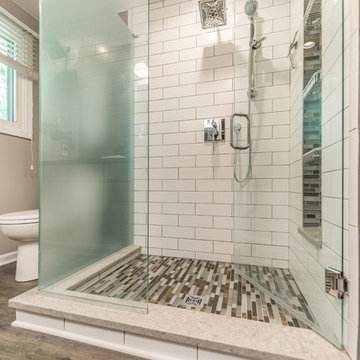
A redesigned master bath suite with walk in closet has a modest floor plan and inviting color palette. Functional and durable surfaces will allow this private space to look and feel good for years to come.
General Contractor: Stella Contracting, Inc.
Photo Credit: The Front Door Real Estate Photography
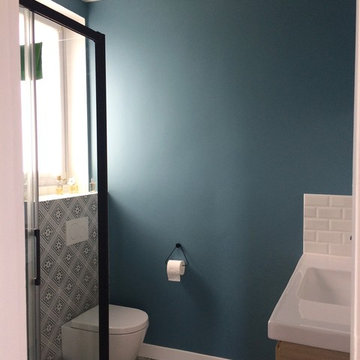
Atelier Devergne, rénovation d'une salle de bain parentale avec douche, WC et vasque, sol en carreaux de ciment, douche en carreaux métro et murs peints en bleu
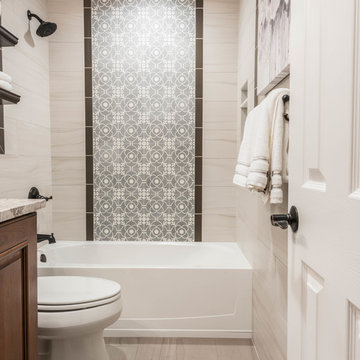
Florida Tile’s Sequence 9x36 plank tile in the color Breeze was used on the tub surround walls as well as the wainscot. To add some color dimension between the walls and the floor, the Sequence 9x36 plank tile in the color Drift was for the flooring. The shower wall features a center panel with accent tiles from Cement Tile Shop in the style Paris. The 2.5x9 Zenith tile in Umbia Matte from Bedrosians was used to border the wainscot as well as the center decorative panel on the shower wall. A glass panel is to be added to enclose the shower and keep a visual flow throughout the space.
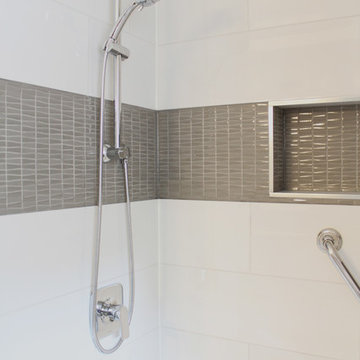
Mid-sized transitional bathroom in Ottawa with raised-panel cabinets, white cabinets, an alcove tub, a shower/bathtub combo, a two-piece toilet, white tile, porcelain tile, beige walls, porcelain floors, an undermount sink, engineered quartz benchtops, beige floor and a shower curtain.
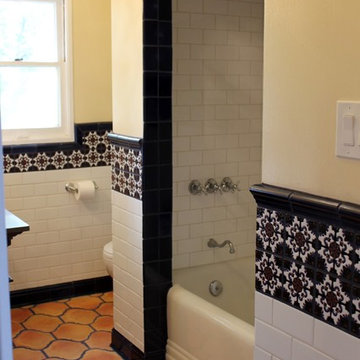
JRY & Company
Photo of a mid-sized mediterranean bathroom in Orange County with furniture-like cabinets, medium wood cabinets, an alcove tub, an alcove shower, a two-piece toilet, multi-coloured tile, ceramic tile, white walls, terra-cotta floors, an undermount sink and engineered quartz benchtops.
Photo of a mid-sized mediterranean bathroom in Orange County with furniture-like cabinets, medium wood cabinets, an alcove tub, an alcove shower, a two-piece toilet, multi-coloured tile, ceramic tile, white walls, terra-cotta floors, an undermount sink and engineered quartz benchtops.
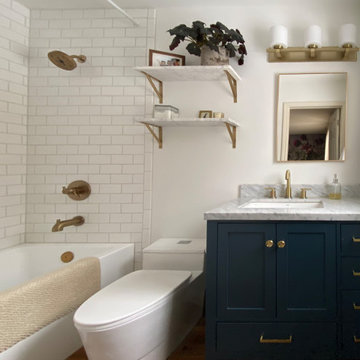
Inspiration for a small transitional master bathroom in Detroit with shaker cabinets, blue cabinets, an alcove tub, an alcove shower, a one-piece toilet, white tile, porcelain tile, white walls, vinyl floors, an undermount sink, marble benchtops, brown floor, a shower curtain, white benchtops, a single vanity and a freestanding vanity.
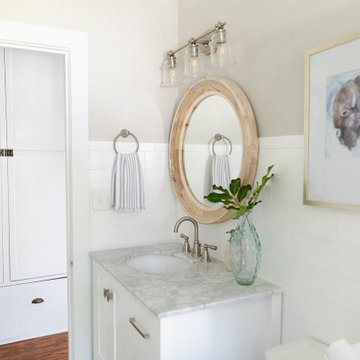
Inspiration for a small arts and crafts bathroom in Tampa with shaker cabinets, white cabinets, a drop-in tub, a two-piece toilet, beige tile, ceramic tile, beige walls, ceramic floors, an undermount sink, marble benchtops, white floor, grey benchtops, a single vanity and a freestanding vanity.
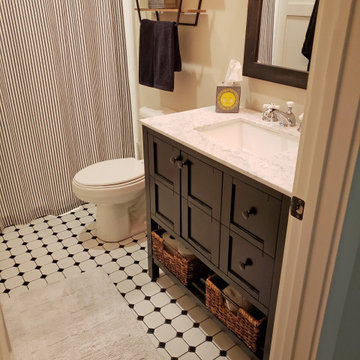
This Joelton, TN hall bathroom design combines farmhouse style with eclectic details. The space includes a furniture style vanity cabinet in a dark wood finish complemented by a matching framed mirror and a three-light wall sconce. An alcove style bathtub/shower combination fits neatly into the space. The ceramic tile floor features Anatolia Tile Soho white tile with black octagon accent tiles.
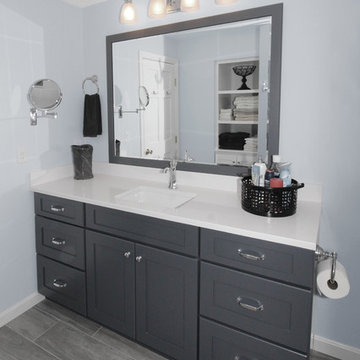
These South Shore of Boston homeowners are no different than many recent clients who show an interest in upgrading their dated and aged bathrooms. They are looking to modernize, reflecting today’s bath trends but also desire increased re-sale value with new fixtures, tile and ventilation system. Given the time we spend in our baths, it is not surprising. (A recent Houzz, survey found that 60% of people occupy their bathrooms for at least one hour per day plus 58% of people surveyed said they use their smart phone or tablet to handle a multitude of activities.)
This stunning full bath Renovision involved replacing the existing builder-grade vanity, sink and faucet with striking dark blue cabinetry featuring a bank of three deep drawers on each side of a two-door sink base. This client likes the new standard vanity height, no 34.5” which allows more storage space for cosmetic and cleaning supply items.
Silestone’s Blanco Zeus countertop clearly modernizes the look and feel of this bath and doesn’t take away from the grey wood-look planked porcelain tiled floor which is on trend. The tub/shower walls with niche for shampoos and 3”x6” white subway tiles reflect a classic, clean and fresh look. The curved shower rod provides additional room while showering and its chrome finish ties in with the new shiny fixtures.
Adding a few architectural elements definitely enhanced this bath. Renovisions re-worked the existing closet space with a custom built piece which included open shelving to store bath towels and door(s) on the bottom to accommodate laundry hamper.
This furniture-look closet along with the window, trims and plantation shutters were color matched in the same white painted finish; stylish and sensible indeed!
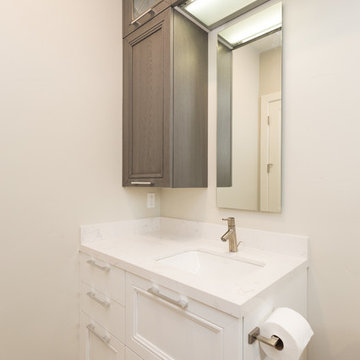
We fabricated and installed this custom vanity countertop using beautiful Silestone quartz in Blanco Orien.
Design ideas for a small modern 3/4 bathroom in San Francisco with recessed-panel cabinets, medium wood cabinets, white walls, an undermount sink, engineered quartz benchtops and white floor.
Design ideas for a small modern 3/4 bathroom in San Francisco with recessed-panel cabinets, medium wood cabinets, white walls, an undermount sink, engineered quartz benchtops and white floor.
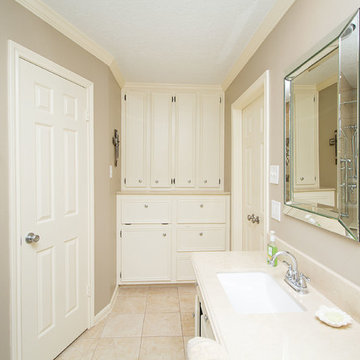
Designed By: Robby & Lisa Griffin
Photos: Desired Photo
Inspiration for a mid-sized traditional master bathroom in Houston with white cabinets, an alcove shower, beige tile, porcelain tile, beige walls, an undermount sink, marble benchtops and a hinged shower door.
Inspiration for a mid-sized traditional master bathroom in Houston with white cabinets, an alcove shower, beige tile, porcelain tile, beige walls, an undermount sink, marble benchtops and a hinged shower door.
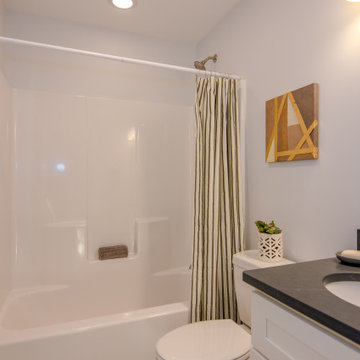
This is an example of a mid-sized traditional kids bathroom in Other with shaker cabinets, white cabinets, an alcove tub, a shower/bathtub combo, a two-piece toilet, blue walls, ceramic floors, an undermount sink, granite benchtops, a shower curtain, black benchtops, a single vanity and a built-in vanity.
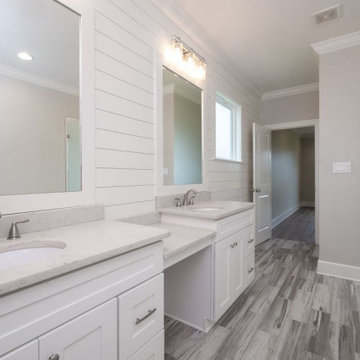
Inspiration for a mid-sized country master bathroom in Little Rock with shaker cabinets, white cabinets, a drop-in tub, a corner shower, a one-piece toilet, gray tile, ceramic tile, grey walls, porcelain floors, an undermount sink, engineered quartz benchtops, multi-coloured floor, a hinged shower door, white benchtops, a shower seat, a double vanity, a built-in vanity and planked wall panelling.
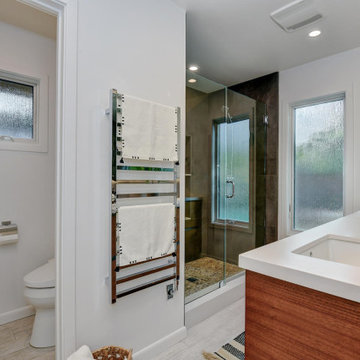
The mature, refined design of this newly remodeled master bath naturally implies sophistication. The sleek style incorporates dark moody tones, clean sharp lines, metal accents and textured stone.
Metal towel warmers, shower heads and vanity fixtures suit the deep concrete tiles and complement the
handsome wood vanity. Wooden textures and stone shower floors are a great way of adding personality to a stark design. It embraces industrial design aesthetics with a bit of a masculine touch.
Budget analysis and project development by: May Construction
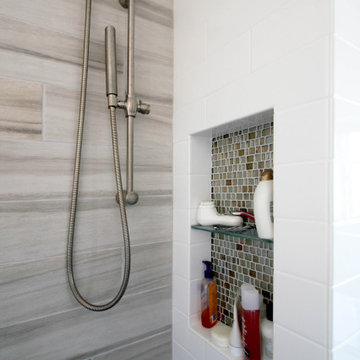
Inset in the white subway tile backsplash, the space utilizes it's form for its function. Going with Jewel Sparking Sand Glass tiling as the accent, the white tile really allows for the relief to pop!
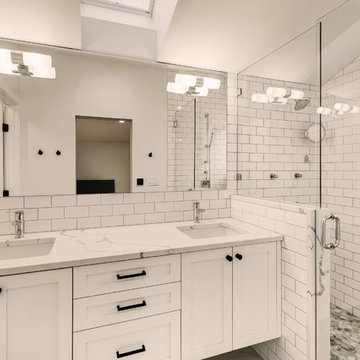
Photo by Travis Peterson.
Design ideas for a mid-sized contemporary master bathroom in Seattle with shaker cabinets, white cabinets, a double shower, white tile, ceramic tile, white walls, ceramic floors, an undermount sink, engineered quartz benchtops, white floor, a hinged shower door and white benchtops.
Design ideas for a mid-sized contemporary master bathroom in Seattle with shaker cabinets, white cabinets, a double shower, white tile, ceramic tile, white walls, ceramic floors, an undermount sink, engineered quartz benchtops, white floor, a hinged shower door and white benchtops.
Bathroom Design Ideas with an Undermount Sink
8