All Wall Tile Bathroom Design Ideas with an Undermount Sink
Refine by:
Budget
Sort by:Popular Today
101 - 120 of 247,135 photos
Item 1 of 3
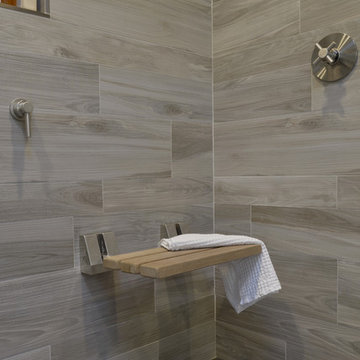
The tub was eliminated in favor of a large walk-in shower featuring double shower heads, multiple shower sprays, a steam unit, two wall-mounted teak seats, a curbless glass enclosure and a minimal infinity drain. Additional floor space in the design allowed us to create a separate water closet. A pocket door replaces a standard door so as not to interfere with either the open shelving next to the vanity or the water closet entrance. We kept the location of the skylight and added a new window for additional light and views to the yard. We responded to the client’s wish for a modern industrial aesthetic by featuring a large metal-clad double vanity and shelving units, wood porcelain wall tile, and a white glass vanity top. Special features include an electric towel warmer, medicine cabinets with integrated lighting, and a heated floor. Industrial style pendants flank the mirrors, completing the symmetry.
Photo: Peter Krupenye
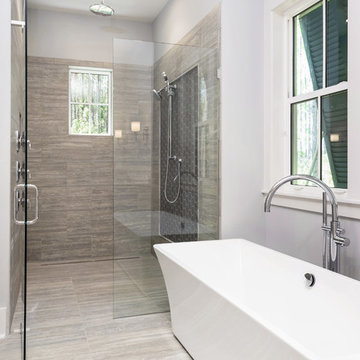
Glenn Layton Homes, LLC, "Building Your Coastal Lifestyle"
Jeff Westcott Photography
Design ideas for a large transitional master bathroom in Jacksonville with recessed-panel cabinets, white cabinets, a freestanding tub, a curbless shower, gray tile, porcelain tile, grey walls, porcelain floors, an undermount sink, quartzite benchtops, grey floor and a hinged shower door.
Design ideas for a large transitional master bathroom in Jacksonville with recessed-panel cabinets, white cabinets, a freestanding tub, a curbless shower, gray tile, porcelain tile, grey walls, porcelain floors, an undermount sink, quartzite benchtops, grey floor and a hinged shower door.
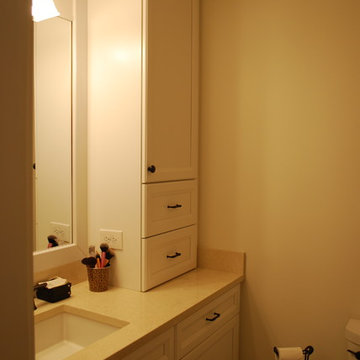
This is an example of a small traditional kids bathroom in Cleveland with recessed-panel cabinets, white cabinets, an alcove tub, a shower/bathtub combo, beige tile, ceramic tile, beige walls, porcelain floors, an undermount sink and engineered quartz benchtops.
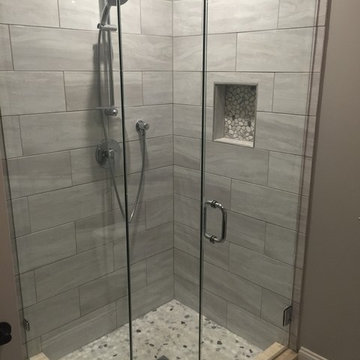
This is an example of a mid-sized modern 3/4 bathroom in Boston with flat-panel cabinets, grey cabinets, a corner shower, white tile, porcelain tile, grey walls, porcelain floors, an undermount sink, engineered quartz benchtops, beige floor and a hinged shower door.
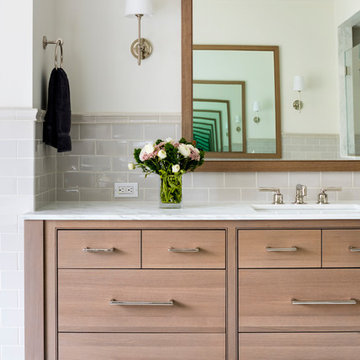
This master bath was expanded and transformed into a light, spa-like sanctuary for its owners. Vanity, mirror frame and wall cabinets: Studio Dearborn. Faucet and hardware: Waterworks. Drawer pulls: Emtek. Marble: Calcatta gold. Window shades: horizonshades.com. Photography, Adam Kane Macchia.
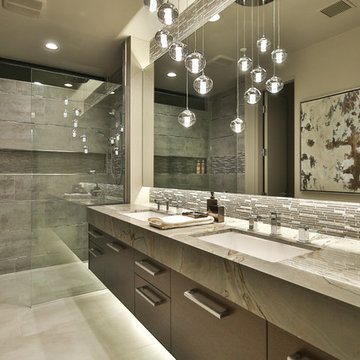
Trent Teigan
Photo of a mid-sized modern master bathroom in Los Angeles with flat-panel cabinets, grey cabinets, an alcove shower, black and white tile, matchstick tile, beige walls, marble floors, an undermount sink, marble benchtops, white floor and a hinged shower door.
Photo of a mid-sized modern master bathroom in Los Angeles with flat-panel cabinets, grey cabinets, an alcove shower, black and white tile, matchstick tile, beige walls, marble floors, an undermount sink, marble benchtops, white floor and a hinged shower door.
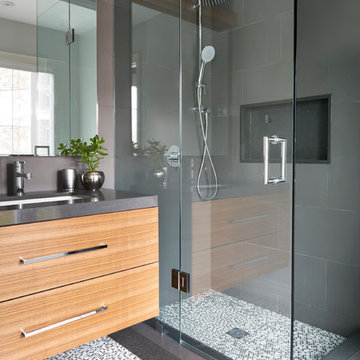
Stephani Buchman
This is an example of a small contemporary 3/4 bathroom in Toronto with flat-panel cabinets, medium wood cabinets, a corner shower, multi-coloured tile, porcelain tile, grey walls, mosaic tile floors, an undermount sink, engineered quartz benchtops and a hinged shower door.
This is an example of a small contemporary 3/4 bathroom in Toronto with flat-panel cabinets, medium wood cabinets, a corner shower, multi-coloured tile, porcelain tile, grey walls, mosaic tile floors, an undermount sink, engineered quartz benchtops and a hinged shower door.
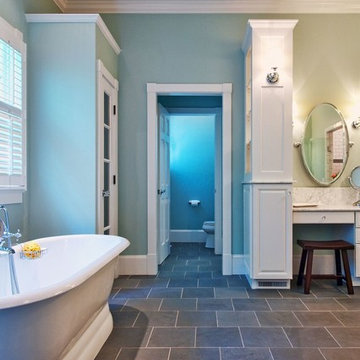
Photo of a mid-sized traditional master wet room bathroom in Orange County with recessed-panel cabinets, white cabinets, a freestanding tub, white tile, stone slab, blue walls, slate floors, an undermount sink, marble benchtops and a hinged shower door.
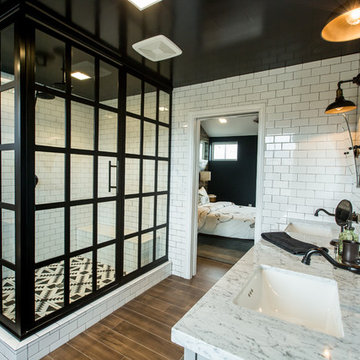
MASTER BATH
Industrial master bathroom in DC Metro with a corner shower, black and white tile, subway tile, white walls, medium hardwood floors and an undermount sink.
Industrial master bathroom in DC Metro with a corner shower, black and white tile, subway tile, white walls, medium hardwood floors and an undermount sink.
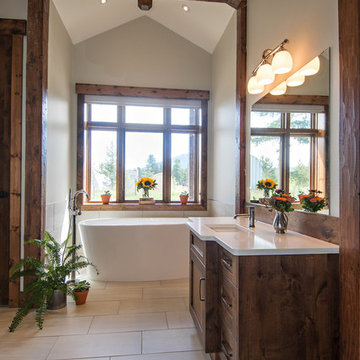
Inspiration for a large arts and crafts master bathroom in Vancouver with shaker cabinets, dark wood cabinets, a freestanding tub, white tile, porcelain tile, grey walls, porcelain floors, an undermount sink, engineered quartz benchtops, an alcove shower and a two-piece toilet.
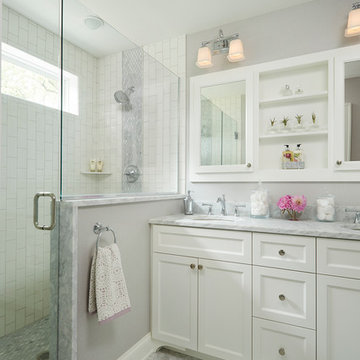
This remodel went from a tiny story-and-a-half Cape Cod, to a charming full two-story home. The Master Bathroom has a custom built double vanity with plenty of built-in storage between the sinks and in the recessed medicine cabinet. The walls are done in a Sherwin Williams wallpaper from the Come Home to People's Choice Black & White collection, number 491-2670. The custom vanity is Benjamin Moore in Simply White OC-117, with a Bianco Cararra marble top. Both the shower and floor of this bathroom are tiled in Hampton Carrara marble.
Space Plans, Building Design, Interior & Exterior Finishes by Anchor Builders. Photography by Alyssa Lee Photography.
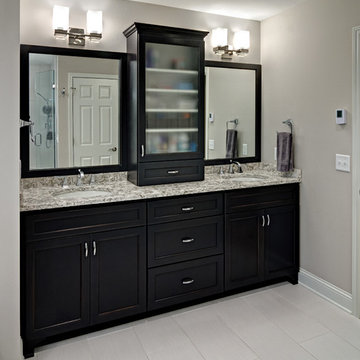
Knight Construction Design
Photo of a mid-sized transitional master bathroom in Minneapolis with a two-piece toilet, grey walls, porcelain floors, an undermount sink, white tile, porcelain tile, shaker cabinets, black cabinets, an undermount tub, granite benchtops, an alcove shower and grey benchtops.
Photo of a mid-sized transitional master bathroom in Minneapolis with a two-piece toilet, grey walls, porcelain floors, an undermount sink, white tile, porcelain tile, shaker cabinets, black cabinets, an undermount tub, granite benchtops, an alcove shower and grey benchtops.
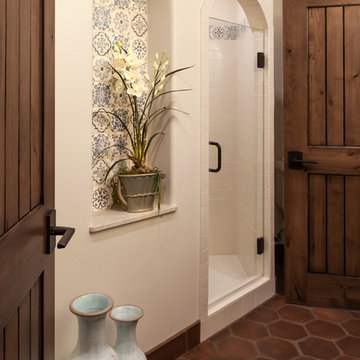
Walls with thick plaster arches and simple tile designs feel very natural and earthy in the warm Southern California sun. Terra cotta floor tiles are stained to mimic very old tile inside and outside in the Spanish courtyard shaded by a 'new' old olive tree. The outdoor plaster and brick fireplace has touches of antique Indian and Moroccan items. An outdoor garden shower graces the exterior of the master bath with freestanding white tub- while taking advantage of the warm Ojai summers. The open kitchen design includes all natural stone counters of white marble, a large range with a plaster range hood and custom hand painted tile on the back splash. Wood burning fireplaces with iron doors, great rooms with hand scraped wide walnut planks in this delightful stay cool home. Stained wood beams, trusses and planked ceilings along with custom creative wood doors with Spanish and Indian accents throughout this home gives a distinctive California Exotic feel.
Project Location: Ojai
designed by Maraya Interior Design. From their beautiful resort town of Ojai, they serve clients in Montecito, Hope Ranch, Malibu, Westlake and Calabasas, across the tri-county areas of Santa Barbara, Ventura and Los Angeles, south to Hidden Hills- north through Solvang and more.Spanish Revival home in Ojai.
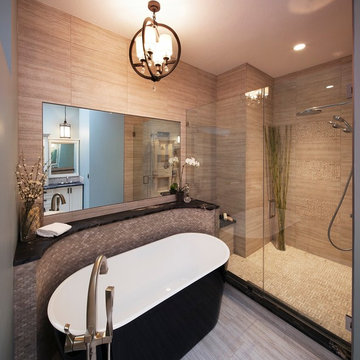
This beautiful luxury spa ensuite was designed around relaxation. The gorgeous, black exterior soaker tub sits around a custom curb shelf just before the large shower. With floor to ceiling tile this space says nothing but luxurious.
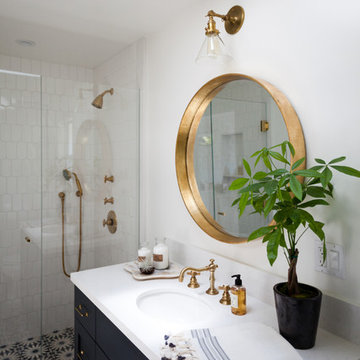
Inspiration for a mid-sized beach style bathroom in Los Angeles with recessed-panel cabinets, black cabinets, marble benchtops, an alcove shower, multi-coloured tile, mosaic tile, white walls, mosaic tile floors and an undermount sink.
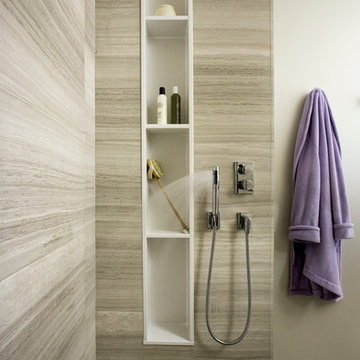
Eric Roth Photography
Inspiration for a mid-sized contemporary master bathroom in Boston with a curbless shower, gray tile, stone tile, grey walls, limestone floors, flat-panel cabinets, medium wood cabinets, a two-piece toilet, an undermount sink, engineered quartz benchtops, beige floor and an open shower.
Inspiration for a mid-sized contemporary master bathroom in Boston with a curbless shower, gray tile, stone tile, grey walls, limestone floors, flat-panel cabinets, medium wood cabinets, a two-piece toilet, an undermount sink, engineered quartz benchtops, beige floor and an open shower.
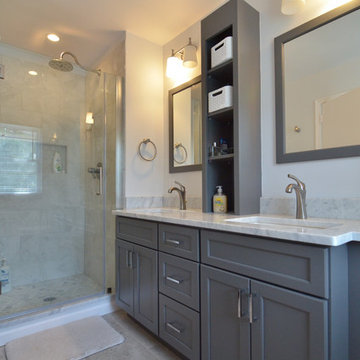
The Dura Supreme double vanity is painted in a bold but neutral gray. A tall central storage tower in the middle allows for extra storage and allowing the countertops to be free of clutter.
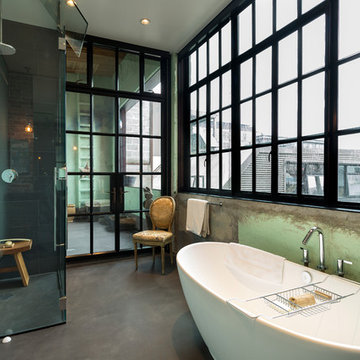
Photo by Ross Anania
Industrial bathroom in Seattle with a freestanding tub, a corner shower, black tile, a one-piece toilet, porcelain tile, green walls, concrete floors and an undermount sink.
Industrial bathroom in Seattle with a freestanding tub, a corner shower, black tile, a one-piece toilet, porcelain tile, green walls, concrete floors and an undermount sink.
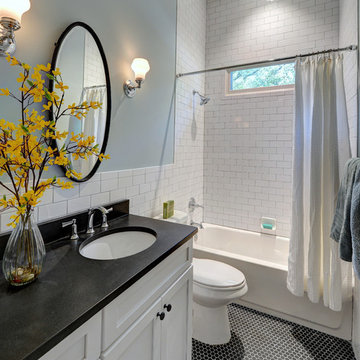
josh vick, home tour america
Photo of a mid-sized traditional bathroom in Atlanta with an undermount sink, shaker cabinets, white cabinets, granite benchtops, a one-piece toilet, white tile, ceramic tile, blue walls, mosaic tile floors and a shower/bathtub combo.
Photo of a mid-sized traditional bathroom in Atlanta with an undermount sink, shaker cabinets, white cabinets, granite benchtops, a one-piece toilet, white tile, ceramic tile, blue walls, mosaic tile floors and a shower/bathtub combo.
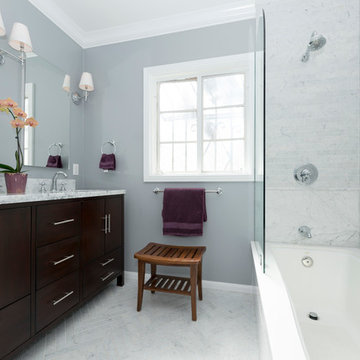
This is an example of a mid-sized traditional master bathroom in Los Angeles with furniture-like cabinets, dark wood cabinets, an alcove tub, a shower/bathtub combo, white tile, marble, grey walls, marble floors, an undermount sink, marble benchtops, white floor and white benchtops.
All Wall Tile Bathroom Design Ideas with an Undermount Sink
6