All Wall Tile Bathroom Design Ideas with an Undermount Sink
Refine by:
Budget
Sort by:Popular Today
121 - 140 of 247,128 photos
Item 1 of 3
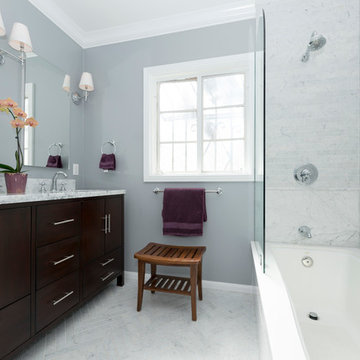
This is an example of a mid-sized traditional master bathroom in Los Angeles with furniture-like cabinets, dark wood cabinets, an alcove tub, a shower/bathtub combo, white tile, marble, grey walls, marble floors, an undermount sink, marble benchtops, white floor and white benchtops.
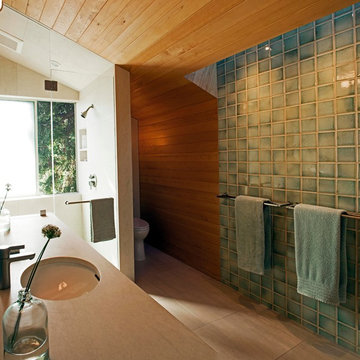
Mid-sized midcentury bathroom in San Francisco with an alcove shower, green tile, an undermount sink, flat-panel cabinets, light wood cabinets, limestone benchtops, a one-piece toilet, ceramic tile, beige walls, porcelain floors and an undermount tub.
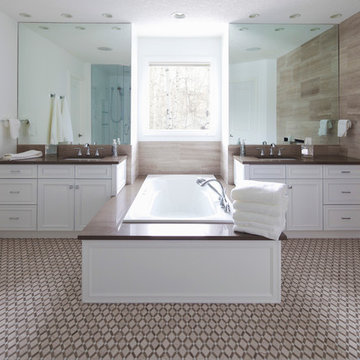
Inspiration for a transitional master bathroom in Calgary with an undermount sink, recessed-panel cabinets, white cabinets, beige tile, a drop-in tub, a corner shower, stone slab, white walls, multi-coloured floor and a hinged shower door.
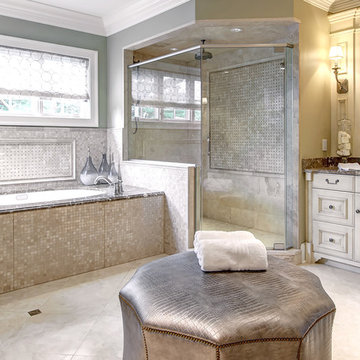
Photo of a traditional bathroom in Seattle with an undermount sink, raised-panel cabinets, beige cabinets, an undermount tub, an alcove shower, beige tile and mosaic tile.
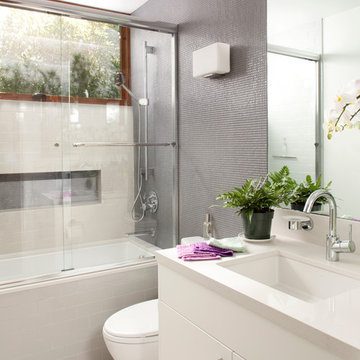
Simple clean kid's bathroom with white Caesarstone countertops and backsplash and tiny micro mosaic wall tile. Hansgrohe faucets and shower set, Kohler Verticyl sink, Toto toilet.
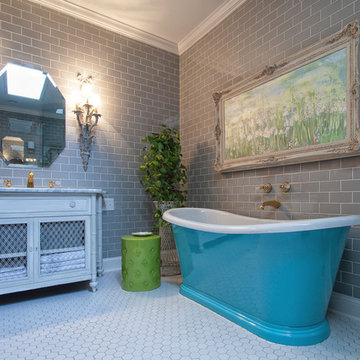
BAC Photography
Photo of a mid-sized traditional master bathroom in Atlanta with subway tile, shaker cabinets, distressed cabinets, a freestanding tub, a corner shower, gray tile, grey walls, porcelain floors, an undermount sink, marble benchtops and white floor.
Photo of a mid-sized traditional master bathroom in Atlanta with subway tile, shaker cabinets, distressed cabinets, a freestanding tub, a corner shower, gray tile, grey walls, porcelain floors, an undermount sink, marble benchtops and white floor.

Small contemporary bathroom in Vancouver with mosaic tile, an undermount sink, flat-panel cabinets, dark wood cabinets, engineered quartz benchtops, an alcove tub, a shower/bathtub combo, a one-piece toilet, gray tile, grey walls and ceramic floors.
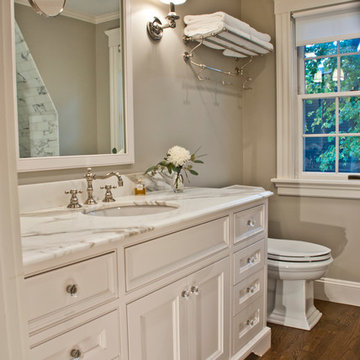
1plus1 Design
Inspiration for a mid-sized traditional master bathroom in Boston with marble benchtops, an undermount sink, white cabinets, white tile, stone tile, beige walls, dark hardwood floors and recessed-panel cabinets.
Inspiration for a mid-sized traditional master bathroom in Boston with marble benchtops, an undermount sink, white cabinets, white tile, stone tile, beige walls, dark hardwood floors and recessed-panel cabinets.
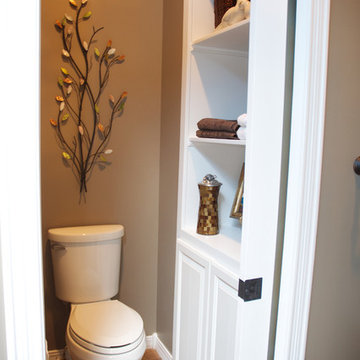
Formerly open to the room, the toilet is now enclosed in a water closet that has a frosted glass pocket door, faux-iron transom, and custom linen closet.
Julie Austin Photography (www.julieaustinphotography.com)
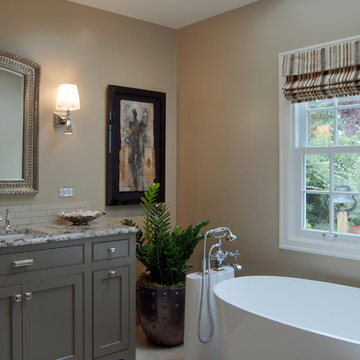
This master suite remodel included expanding both the bedroom and bathroom to create a "living bedroom," a place this couple could retreat to from the rest of the house.
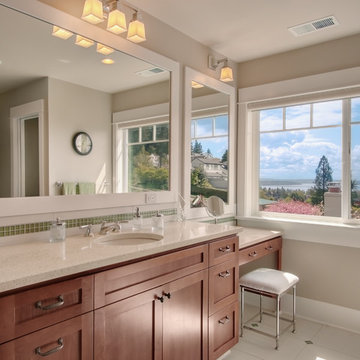
Design ideas for a traditional bathroom in Seattle with an undermount sink, shaker cabinets, dark wood cabinets, green tile and mosaic tile.
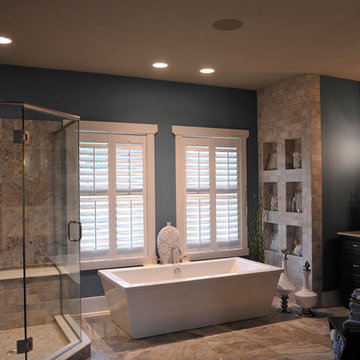
This is an example of a contemporary master bathroom in Columbus with a freestanding tub, beaded inset cabinets, dark wood cabinets, a corner shower, beige tile, stone tile, blue walls, an undermount sink, brown floor, a hinged shower door, a double vanity and a built-in vanity.
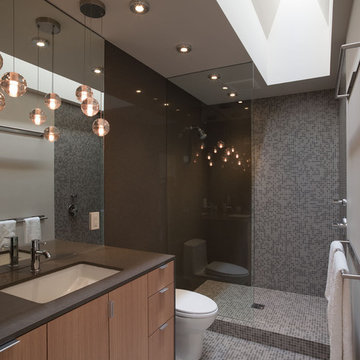
© Paul Bardagjy Photography
Inspiration for a small contemporary bathroom in Austin with mosaic tile, an open shower, an undermount sink, grey walls, medium wood cabinets, solid surface benchtops, mosaic tile floors, gray tile, an open shower, a one-piece toilet, grey floor, flat-panel cabinets and brown benchtops.
Inspiration for a small contemporary bathroom in Austin with mosaic tile, an open shower, an undermount sink, grey walls, medium wood cabinets, solid surface benchtops, mosaic tile floors, gray tile, an open shower, a one-piece toilet, grey floor, flat-panel cabinets and brown benchtops.

Complete transformation of an old, builder's grade poorly designed bathroom into an amazingly, sumptuous and inviting master bathroom. The homeowners wanted luxury, storage, elegance, roominess and a bright space to replace the dated bathroom. They love their new bathroom and so do we!

THE SETUP
Located in a luxury high rise in Chicago’s Gold Coast Neighborhood, the condo’s existing primary bath was “fine,” but a bit underwhelming. It was a sea of beige, with very little personality or drama. The client is very well traveled, and wanted the space to feel luxe and glamorous, like a bath in a fine European hotel.
Design objectives:
- Add loads of beautiful high end finishes
- Create drama and contrast
- Create luxe showering and bathing experiences
- Improve storage for toiletries and essentials
THE REMODEL
Design challenges:
- Unable to reconfigure layout due to location in the high rise
- Seek out unique, dramatic tile materials
- Introduce “BLING”
- Find glamorous lighting
Design solutions:
- Keep existing layout, with change from built in to free-standing tub
- Gorgeous Calacatta gold marble was our inspiration
- Ornate Art deco marble mosaic to be the focal point, with satin gold accents to create shimmer
- Glass and crystal light fixtures add the needed sparkle
THE RENEWED SPACE
After the remodel began, our client’s vision for her bath took a turn that was inspired by a trip to Paris. Initially, the plan was a modest design to allocate resources for her kitchen’s marble slabs… but then she had a vision while admiring the marble bathroom of her Parisian hotel.
She was determined to infuse her bathroom with the same sense of luxury. They went back to the drawing board and started over with all-marble.
Her new stunning bath space radiates glamour and sophistication. The “bling” flows to her bedroom where we matched the gorgeous custom wall treatment that mimics grasscloth on an accent wall. With its marble landscape, shimmering tile and walls, the primary bath’s ambiance creates a swanky hotel feel that our client adores and considers her sanctuary.

Design ideas for a large transitional master bathroom in Milwaukee with recessed-panel cabinets, light wood cabinets, a freestanding tub, an alcove shower, a two-piece toilet, white tile, porcelain tile, white walls, mosaic tile floors, an undermount sink, marble benchtops, white floor, a hinged shower door, multi-coloured benchtops, an enclosed toilet, a double vanity and a built-in vanity.

Cranmer’s charming master bath proves that intimate spaces don’t have to compromise on design and character. #intimatebathroom #smallspaces #traditionalbathroom #masterbath

This is an example of a large contemporary 3/4 bathroom in Dallas with beaded inset cabinets, white cabinets, an alcove shower, a two-piece toilet, white tile, ceramic tile, white walls, an undermount sink, marble benchtops, white floor, a hinged shower door, white benchtops, a single vanity, a built-in vanity and pebble tile floors.

Inspiration for a large transitional master bathroom in Los Angeles with flat-panel cabinets, medium wood cabinets, a freestanding tub, a corner shower, a one-piece toilet, brown tile, wood-look tile, white walls, marble floors, an undermount sink, marble benchtops, white floor, a hinged shower door, white benchtops, an enclosed toilet, a double vanity, a built-in vanity and vaulted.

Two phases completed in 2020 & 2021 included kitchen and primary bath remodels. Bright, light, fresh and simple describe these beautiful spaces fit just for our clients.
The primary bath was a fun project to complete. A few must haves for this space were a place to incorporate the Peloton, more functional storage and a welcoming showering/bathing area.
The space was primarily left in the same configuration, but we were able to make it much more welcoming and efficient. The walk in shower has a small bench for storing large bottles and works as a perch for shaving legs. The entrance is doorless and allows for a nice open experience + the pebbled shower floor. The freestanding tub took the place of a huge built in tub deck creating a prefect space for Peleton next to the vanity. The vanity was freshened up with equal spacing for the dual sinks, a custom corner cabinet to house supplies and a charging station for sonicares and shaver. Lastly, the corner by the closet door was underutilized and we placed a storage chest w/ quartz countertop there.
The overall space included freshening up the paint/millwork in the primary bedroom.
Serving communities in: Clyde Hill, Medina, Beaux Arts, Juanita, Woodinville, Redmond, Kirkland, Bellevue, Sammamish, Issaquah, Mercer Island, Mill Creek
All Wall Tile Bathroom Design Ideas with an Undermount Sink
7