Bathroom Design Ideas with an Undermount Tub and a One-piece Toilet
Refine by:
Budget
Sort by:Popular Today
1 - 20 of 4,134 photos
Item 1 of 3

Weather House is a bespoke home for a young, nature-loving family on a quintessentially compact Northcote block.
Our clients Claire and Brent cherished the character of their century-old worker's cottage but required more considered space and flexibility in their home. Claire and Brent are camping enthusiasts, and in response their house is a love letter to the outdoors: a rich, durable environment infused with the grounded ambience of being in nature.
From the street, the dark cladding of the sensitive rear extension echoes the existing cottage!s roofline, becoming a subtle shadow of the original house in both form and tone. As you move through the home, the double-height extension invites the climate and native landscaping inside at every turn. The light-bathed lounge, dining room and kitchen are anchored around, and seamlessly connected to, a versatile outdoor living area. A double-sided fireplace embedded into the house’s rear wall brings warmth and ambience to the lounge, and inspires a campfire atmosphere in the back yard.
Championing tactility and durability, the material palette features polished concrete floors, blackbutt timber joinery and concrete brick walls. Peach and sage tones are employed as accents throughout the lower level, and amplified upstairs where sage forms the tonal base for the moody main bedroom. An adjacent private deck creates an additional tether to the outdoors, and houses planters and trellises that will decorate the home’s exterior with greenery.
From the tactile and textured finishes of the interior to the surrounding Australian native garden that you just want to touch, the house encapsulates the feeling of being part of the outdoors; like Claire and Brent are camping at home. It is a tribute to Mother Nature, Weather House’s muse.
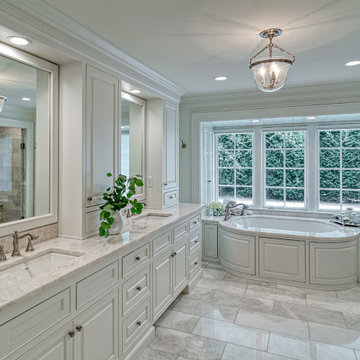
Beautiful white master bathroom: His and her sinks, enclosed tub with remote blinds for privacy, separate toilet room for privacy as well as separate shower. Custom built-in closet adjacent to the bathroom.
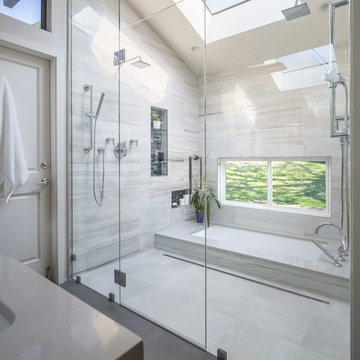
This contemporary master bathroom has all the elements of a roman bath—it’s beautiful, serene and decadent. Double showers and a partially sunken Jacuzzi add to its’ functionality.
The glass shower enclosure bridges the full height of the angled ceilings—120” h. The floor of the bathroom and shower are on the same plane which eliminates that pesky shower curb. The linear drain is understated and cool.
Andrew McKinney Photography
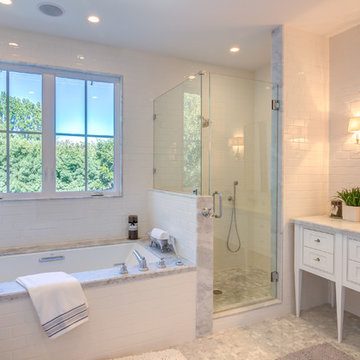
This is an example of a mid-sized transitional master bathroom in Los Angeles with shaker cabinets, white cabinets, an undermount tub, an alcove shower, a one-piece toilet, gray tile, white tile, porcelain tile, white walls, mosaic tile floors, an undermount sink and marble benchtops.
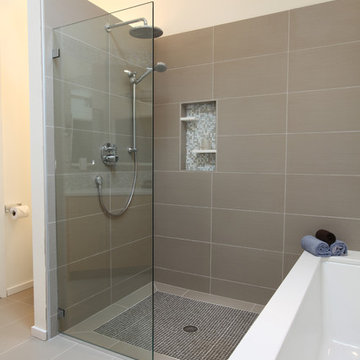
Modern large master bathroom. Very airy and light.
Pure white Caesarstone quartz counter, hansgrohe metris faucet, glass mosaic tile (Daltile - City lights), taupe 12 x 24 porcelain floor (tierra Sol, English bay collection), bamboo cabinet, Georges Kovacs wall sconces, wall mirror
Photo credit: Jonathan Solomon - http://www.solomonimages.com/
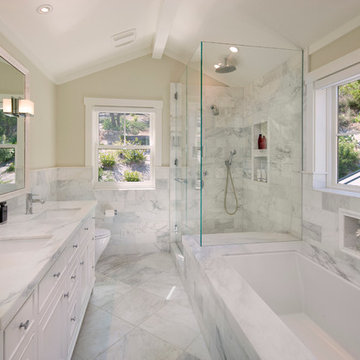
NMA Architects
Photo of a large traditional master bathroom in Santa Barbara with white tile, an undermount sink, white cabinets, marble benchtops, a corner shower, beige walls, marble floors, an undermount tub, recessed-panel cabinets, marble, white benchtops and a one-piece toilet.
Photo of a large traditional master bathroom in Santa Barbara with white tile, an undermount sink, white cabinets, marble benchtops, a corner shower, beige walls, marble floors, an undermount tub, recessed-panel cabinets, marble, white benchtops and a one-piece toilet.

Design ideas for a mid-sized industrial master bathroom in Paris with light wood cabinets, an undermount tub, a shower/bathtub combo, a one-piece toilet, gray tile, ceramic tile, white walls, wood-look tile, a drop-in sink, wood benchtops, brown floor, a hinged shower door, brown benchtops, a single vanity, a freestanding vanity and flat-panel cabinets.
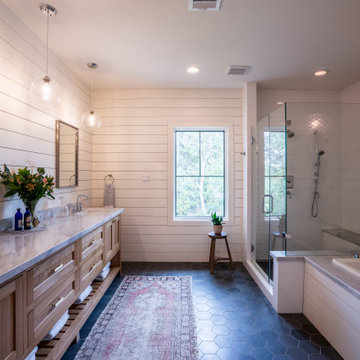
Large master bath with freestanding custom vanity cabinet designed to look like a piece of furniture
Photo of a large country master bathroom in Houston with furniture-like cabinets, medium wood cabinets, an undermount tub, an alcove shower, a one-piece toilet, white tile, subway tile, white walls, porcelain floors, an undermount sink, marble benchtops, grey floor, a hinged shower door, grey benchtops, an enclosed toilet, a double vanity, a freestanding vanity and planked wall panelling.
Photo of a large country master bathroom in Houston with furniture-like cabinets, medium wood cabinets, an undermount tub, an alcove shower, a one-piece toilet, white tile, subway tile, white walls, porcelain floors, an undermount sink, marble benchtops, grey floor, a hinged shower door, grey benchtops, an enclosed toilet, a double vanity, a freestanding vanity and planked wall panelling.
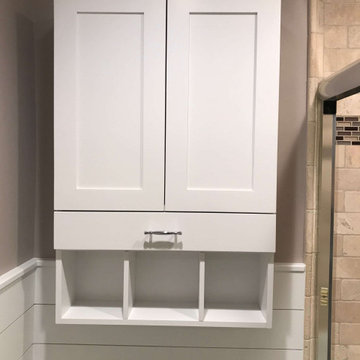
Custom cabinetry above the toilet is integrated with the white wainscoting.
This is an example of a small transitional 3/4 bathroom in DC Metro with recessed-panel cabinets, white cabinets, an undermount tub, a shower/bathtub combo, a one-piece toilet, beige tile, travertine, beige walls, slate floors, a console sink, glass benchtops, brown floor, a sliding shower screen, white benchtops, a niche, a single vanity, a built-in vanity and panelled walls.
This is an example of a small transitional 3/4 bathroom in DC Metro with recessed-panel cabinets, white cabinets, an undermount tub, a shower/bathtub combo, a one-piece toilet, beige tile, travertine, beige walls, slate floors, a console sink, glass benchtops, brown floor, a sliding shower screen, white benchtops, a niche, a single vanity, a built-in vanity and panelled walls.
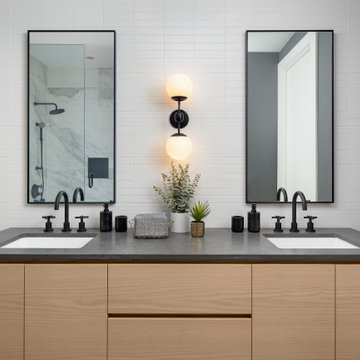
Design ideas for a mid-sized scandinavian master bathroom in Toronto with flat-panel cabinets, light wood cabinets, an undermount tub, an alcove shower, a one-piece toilet, white tile, ceramic tile, grey walls, ceramic floors, an undermount sink, wood benchtops, a hinged shower door and grey benchtops.
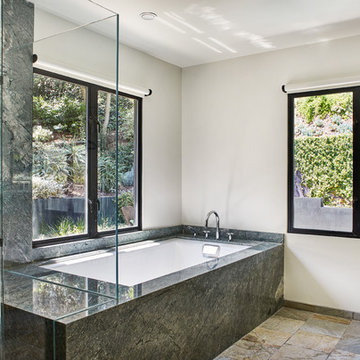
Primary bathroom with views to backyard patio, gardens and swimming pool
Landscape design by Meg Rushing Coffee
Photo by Dan Arnold
Design ideas for a mid-sized country master bathroom in Los Angeles with flat-panel cabinets, light wood cabinets, an undermount tub, a shower/bathtub combo, a one-piece toilet, green tile, stone slab, white walls, slate floors, an undermount sink, quartzite benchtops, beige floor, a hinged shower door and green benchtops.
Design ideas for a mid-sized country master bathroom in Los Angeles with flat-panel cabinets, light wood cabinets, an undermount tub, a shower/bathtub combo, a one-piece toilet, green tile, stone slab, white walls, slate floors, an undermount sink, quartzite benchtops, beige floor, a hinged shower door and green benchtops.
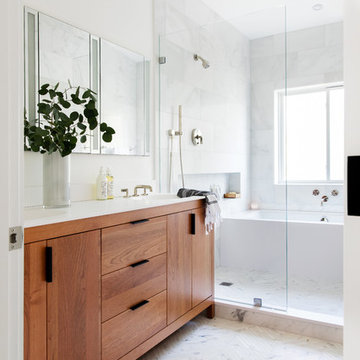
A modern yet welcoming master bathroom with . Photographed by Thomas Kuoh Photography.
Mid-sized modern master bathroom in San Francisco with medium wood cabinets, an undermount tub, an open shower, a one-piece toilet, white tile, stone tile, white walls, marble floors, an integrated sink, engineered quartz benchtops, white floor, an open shower, white benchtops and flat-panel cabinets.
Mid-sized modern master bathroom in San Francisco with medium wood cabinets, an undermount tub, an open shower, a one-piece toilet, white tile, stone tile, white walls, marble floors, an integrated sink, engineered quartz benchtops, white floor, an open shower, white benchtops and flat-panel cabinets.
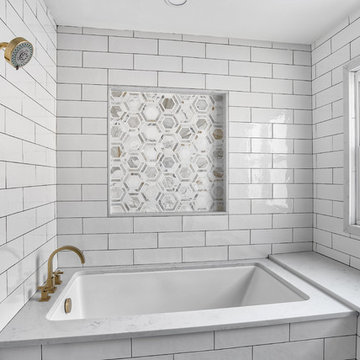
Large undermount bathtub with a Newport Brass tub filler gives this bathtub a pristine and sleek look. The mosaic tile feature pulls gold from the faucetry and adds a beautiful dimension with the hexagonal pattern. This large area even has an expansive bench.
Photos by Chris Veith.

Design ideas for a small traditional master bathroom in Moscow with raised-panel cabinets, dark wood cabinets, an undermount tub, a one-piece toilet, white tile, black and white tile, black tile, subway tile, white walls, porcelain floors, a vessel sink, marble benchtops, white floor, white benchtops, a single vanity and a freestanding vanity.

Perfectly scaled master bathroom. The dedicated wet room / steam shower gave our clients plenty of space for custom his and her vanities. Slab quartzite walls, custom rift oak cabinets and heated floors add to the spa-like feel.
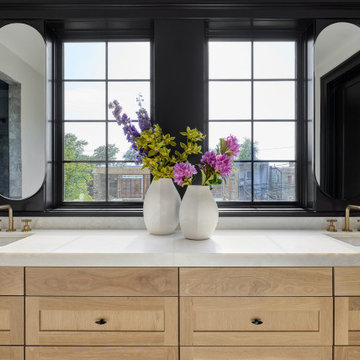
Photo of a large contemporary master wet room bathroom in Chicago with recessed-panel cabinets, light wood cabinets, an undermount tub, a one-piece toilet, gray tile, marble, white walls, marble floors, an undermount sink, quartzite benchtops, grey floor, a hinged shower door, white benchtops, a niche, a double vanity and a floating vanity.
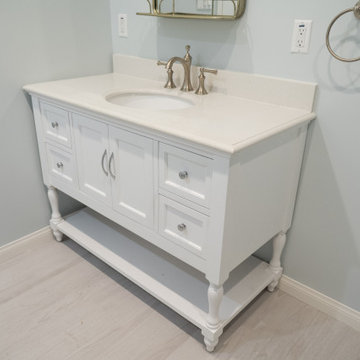
compact bathroom full renovation and remodel.
Small master bathroom in Los Angeles with furniture-like cabinets, white cabinets, an undermount tub, a shower/bathtub combo, a one-piece toilet, gray tile, subway tile, grey walls, porcelain floors, an undermount sink, quartzite benchtops, grey floor, a shower curtain, white benchtops, a single vanity and a freestanding vanity.
Small master bathroom in Los Angeles with furniture-like cabinets, white cabinets, an undermount tub, a shower/bathtub combo, a one-piece toilet, gray tile, subway tile, grey walls, porcelain floors, an undermount sink, quartzite benchtops, grey floor, a shower curtain, white benchtops, a single vanity and a freestanding vanity.
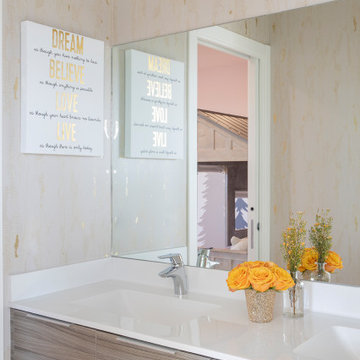
Our clients moved from Dubai to Miami and hired us to transform a new home into a Modern Moroccan Oasis. Our firm truly enjoyed working on such a beautiful and unique project.
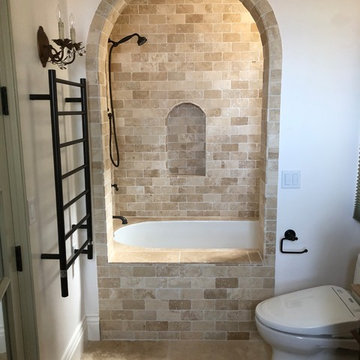
Photo of a large mediterranean master bathroom in San Diego with an undermount tub, a shower/bathtub combo, a one-piece toilet, beige tile, limestone, beige walls, limestone floors, beige floor and an open shower.
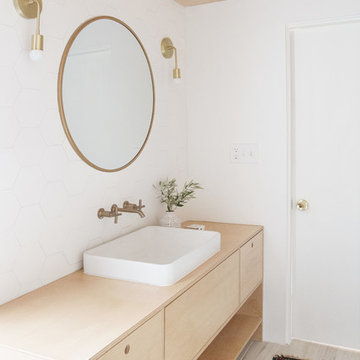
Designed by Sarah Sherman Samuel
Mid-sized scandinavian master bathroom in Los Angeles with flat-panel cabinets, light wood cabinets, an undermount tub, a shower/bathtub combo, a one-piece toilet, white tile, ceramic tile, white walls, a vessel sink, wood benchtops, beige floor, an open shower and beige benchtops.
Mid-sized scandinavian master bathroom in Los Angeles with flat-panel cabinets, light wood cabinets, an undermount tub, a shower/bathtub combo, a one-piece toilet, white tile, ceramic tile, white walls, a vessel sink, wood benchtops, beige floor, an open shower and beige benchtops.
Bathroom Design Ideas with an Undermount Tub and a One-piece Toilet
1

