Bathroom Design Ideas with an Undermount Tub and a Trough Sink
Refine by:
Budget
Sort by:Popular Today
21 - 40 of 422 photos
Item 1 of 3

Photo of a contemporary kids bathroom in Saint Petersburg with flat-panel cabinets, light wood cabinets, an undermount tub, a wall-mount toilet, ceramic floors, a trough sink and a single vanity.
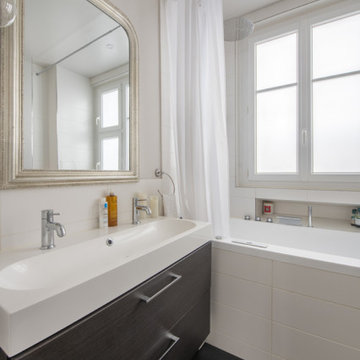
L’élégance par excellence
Il s’agit d’une rénovation totale d’un appartement de 60m2; L’objectif ? Moderniser et revoir l’ensemble de l’organisation des pièces de cet appartement vieillot. Nos clients souhaitaient une esthétique sobre, élégante et ouvrir les espaces.
Notre équipe d’architecte a ainsi travaillé sur une palette de tons neutres : noir, blanc et une touche de bois foncé pour adoucir le tout. Une conjugaison qui réussit à tous les coups ! Un des exemples les plus probants est sans aucun doute la cuisine. Véritable écrin contemporain, la cuisine @ikeafrance noire trône en maître et impose son style avec son ilot central. Les plans de travail et le plancher boisés font échos enter eux, permettant de dynamiser l’ensemble.
Le salon s’ouvre avec une verrière fixe pour conserver l’aspect traversant. La verrière se divise en deux parties car nous avons du compter avec les colonnes techniques verticales de l’immeuble (qui ne peuvent donc être enlevées).
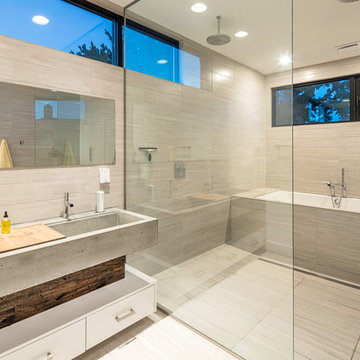
tom kessler
Contemporary wet room bathroom in Omaha with flat-panel cabinets, white cabinets, an undermount tub, gray tile, a trough sink, concrete benchtops and a hinged shower door.
Contemporary wet room bathroom in Omaha with flat-panel cabinets, white cabinets, an undermount tub, gray tile, a trough sink, concrete benchtops and a hinged shower door.
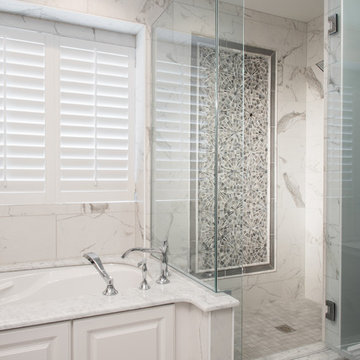
This is an example of a large traditional master bathroom in St Louis with raised-panel cabinets, white cabinets, an undermount tub, a corner shower, white tile, marble, white walls, porcelain floors, a trough sink, engineered quartz benchtops, grey floor and a hinged shower door.
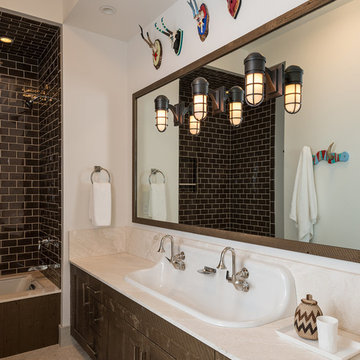
Rustic Zen Residence by Locati Architects, Interior Design by Cashmere Interior, Photography by Audrey Hall
Design ideas for a country kids bathroom in Other with flat-panel cabinets, medium wood cabinets, an undermount tub, a shower/bathtub combo, brown tile, subway tile, white walls and a trough sink.
Design ideas for a country kids bathroom in Other with flat-panel cabinets, medium wood cabinets, an undermount tub, a shower/bathtub combo, brown tile, subway tile, white walls and a trough sink.
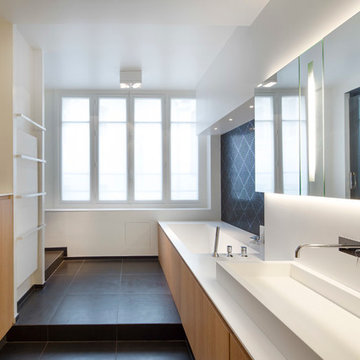
Sergio Grazia
This is an example of a large contemporary master bathroom in Paris with flat-panel cabinets, light wood cabinets, an undermount tub, an alcove shower, a two-piece toilet, black tile, mosaic tile, white walls, ceramic floors, a trough sink and solid surface benchtops.
This is an example of a large contemporary master bathroom in Paris with flat-panel cabinets, light wood cabinets, an undermount tub, an alcove shower, a two-piece toilet, black tile, mosaic tile, white walls, ceramic floors, a trough sink and solid surface benchtops.

Family bath: integrated trough sink with a removable panel to hide the drain, matte black fixtures, white Krion® countertop and tub deck, matte gray floor tiles. Cedar panelling extends from wall to ceiling (vaulted) evokes the spirit of traditional Japanese bath houses. Large skylight hovers above the family size tub; bifold glass doors opening completely to the outdoors give a sense of bathing in nature.

Design ideas for a small contemporary kids bathroom in Grenoble with brown cabinets, an undermount tub, a wall-mount toilet, brown tile, wood-look tile, wood-look tile, a trough sink, laminate benchtops, brown floor, brown benchtops, a single vanity and a built-in vanity.
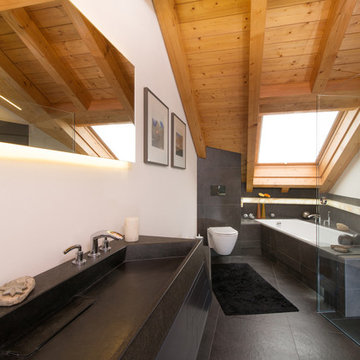
Fotohaus Heimhuber Sonthofen
Photo of a large contemporary master bathroom in Stuttgart with a trough sink, an undermount tub, gray tile, white walls, a curbless shower, a wall-mount toilet, stone slab and slate floors.
Photo of a large contemporary master bathroom in Stuttgart with a trough sink, an undermount tub, gray tile, white walls, a curbless shower, a wall-mount toilet, stone slab and slate floors.
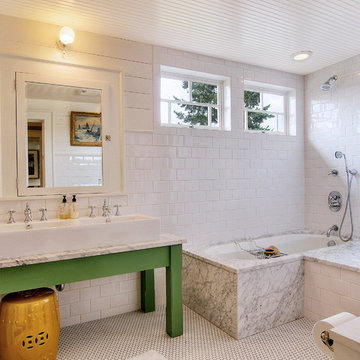
Photo of an eclectic bathroom in Seattle with a trough sink, green cabinets, a shower/bathtub combo, white tile, subway tile and an undermount tub.
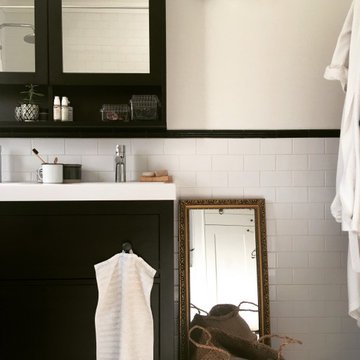
Photo of a mid-sized midcentury master bathroom in Paris with an undermount tub, black and white tile, ceramic tile, white walls, ceramic floors, a trough sink, grey floor, a double vanity and a built-in vanity.
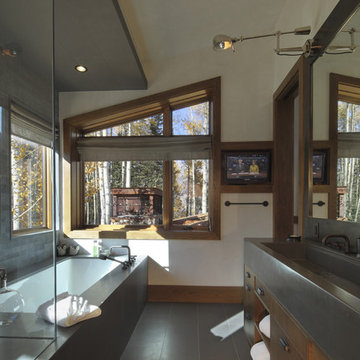
photos by photekt.com
Photo of a country bathroom in Denver with a trough sink, flat-panel cabinets, dark wood cabinets, an undermount tub, a corner shower and gray tile.
Photo of a country bathroom in Denver with a trough sink, flat-panel cabinets, dark wood cabinets, an undermount tub, a corner shower and gray tile.
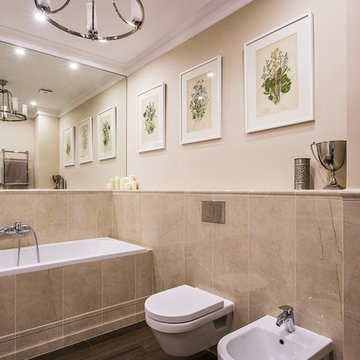
Елена Большакова
Mid-sized transitional master bathroom in Moscow with recessed-panel cabinets, white cabinets, an undermount tub, an alcove shower, a wall-mount toilet, beige tile, ceramic tile, beige walls, porcelain floors, a trough sink and brown floor.
Mid-sized transitional master bathroom in Moscow with recessed-panel cabinets, white cabinets, an undermount tub, an alcove shower, a wall-mount toilet, beige tile, ceramic tile, beige walls, porcelain floors, a trough sink and brown floor.
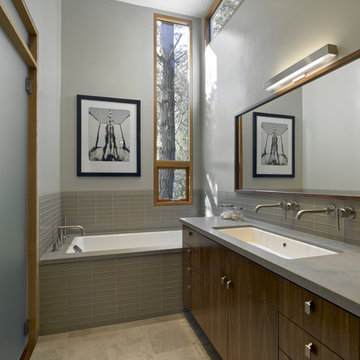
mill valley house, bruce damonte® photography
This is an example of a modern master bathroom in San Francisco with a trough sink, flat-panel cabinets, dark wood cabinets, an undermount tub, gray tile, glass tile, grey walls and engineered quartz benchtops.
This is an example of a modern master bathroom in San Francisco with a trough sink, flat-panel cabinets, dark wood cabinets, an undermount tub, gray tile, glass tile, grey walls and engineered quartz benchtops.
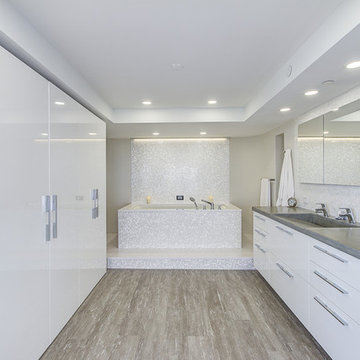
Inspiration for a mid-sized modern master bathroom in Other with flat-panel cabinets, white cabinets, an undermount tub, gray tile, stone slab, grey walls, medium hardwood floors, a trough sink, concrete benchtops, brown floor and grey benchtops.
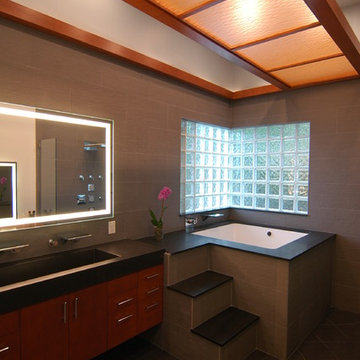
Asian bathroom in Miami with a trough sink, flat-panel cabinets, medium wood cabinets, an undermount tub, an open shower, black tile and stone tile.
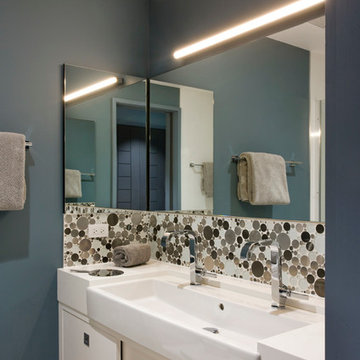
Guest Bathroom, Leslie Schwartz Photography
Design ideas for a small contemporary kids bathroom in Chicago with flat-panel cabinets, white cabinets, an undermount tub, multi-coloured tile, metal tile, limestone floors, a trough sink and solid surface benchtops.
Design ideas for a small contemporary kids bathroom in Chicago with flat-panel cabinets, white cabinets, an undermount tub, multi-coloured tile, metal tile, limestone floors, a trough sink and solid surface benchtops.
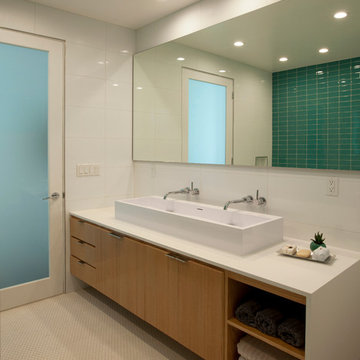
Undine Prohl
Design ideas for a mid-sized contemporary master bathroom in Los Angeles with flat-panel cabinets, medium wood cabinets, an undermount tub, a curbless shower, a two-piece toilet, white tile, ceramic tile, white walls, ceramic floors, a trough sink and engineered quartz benchtops.
Design ideas for a mid-sized contemporary master bathroom in Los Angeles with flat-panel cabinets, medium wood cabinets, an undermount tub, a curbless shower, a two-piece toilet, white tile, ceramic tile, white walls, ceramic floors, a trough sink and engineered quartz benchtops.
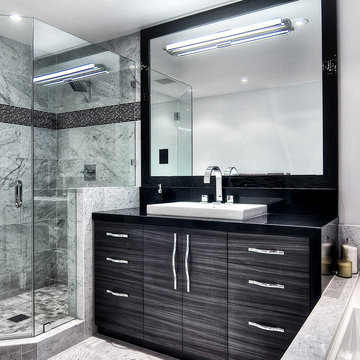
When Irvine designer, Richard Bustos’ client decided to remodel his Orange County 4,900 square foot home into a contemporary space, he immediately thought of Cantoni. His main concern though was based on the assumption that our luxurious modern furnishings came with an equally luxurious price tag. It was only after a visit to our Irvine store, where the client and Richard connected that the client realized our extensive collection of furniture and accessories was well within his reach.
“Richard was very thorough and straight forward as far as pricing,” says the client. "I became very intrigued that he was able to offer high quality products that I was looking for within my budget.”
The next phases of the project involved looking over floor plans and discussing the client’s vision as far as design. The goal was to create a comfortable, yet stylish and modern layout for the client, his wife, and their three kids. In addition to creating a cozy and contemporary space, the client wanted his home to exude a tranquil atmosphere. Drawing most of his inspiration from Houzz, (the leading online platform for home remodeling and design) the client incorporated a Zen-like ambiance through the distressed greyish brown flooring, organic bamboo wall art, and with Richard’s help, earthy wall coverings, found in both the master bedroom and bathroom.
Over the span of approximately two years, Richard helped his client accomplish his vision by selecting pieces of modern furniture that possessed the right colors, earthy tones, and textures so as to complement the home’s pre-existing features.
The first room the duo tackled was the great room, and later continued furnishing the kitchen and master bedroom. Living up to its billing, the great room not only opened up to a breathtaking view of the Newport coast, it also was one great space. Richard decided that the best option to maximize the space would be to break the room into two separate yet distinct areas for living and dining.
While exploring our online collections, the client discovered the Jasper Shag rug in a bold and vibrant green. The grassy green rug paired with the sleek Italian made Montecarlo glass dining table added just the right amount of color and texture to compliment the natural beauty of the bamboo sculpture. The client happily adds, “I’m always receiving complements on the green rug!”
Once the duo had completed the dining area, they worked on furnishing the living area, and later added pieces like the classic Renoir bed to the master bedroom and Crescent Console to the kitchen, which adds both balance and sophistication. The living room, also known as the family room was the central area where Richard’s client and his family would spend quality time. As a fellow family man, Richard understood that that meant creating an inviting space with comfortable and durable pieces of furniture that still possessed a modern flare. The client loved the look and design of the Mercer sectional. With Cantoni’s ability to customize furniture, Richard was able to special order the sectional in a fabric that was both durable and aesthetically pleasing.
Selecting the color scheme for the living room was also greatly influenced by the client’s pre-existing artwork as well as unique distressed floors. Richard recommended adding dark pieces of furniture as seen in the Mercer sectional along with the Viera area rug. He explains, “The darker colors and contrast of the rug’s material worked really well with the distressed wood floor.” Furthermore, the comfortable American Leather Recliner, which was customized in red leather not only maximized the space, but also tied in the client’s picturesque artwork beautifully. The client adds gratefully, “Richard was extremely helpful with color; He was great at seeing if I was taking it too far or not enough.”
It is apparent that Richard and his client made a great team. With the client’s passion for great design and Richard’s design expertise, together they transformed the home into a modern sanctuary. Working with this particular client was a very rewarding experience for Richard. He adds, “My client and his family were so easy and fun to work with. Their enthusiasm, focus, and involvement are what helped me bring their ideas to life. I think we created a unique environment that their entire family can enjoy for many years to come.”
https://www.cantoni.com/project/a-contemporary-sanctuary
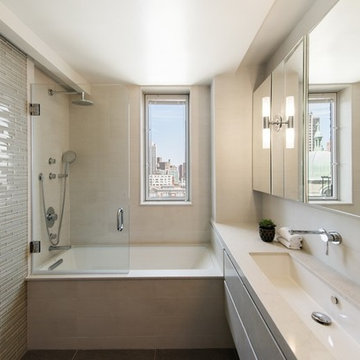
master bathroom, floating vanity, floating medicine cabinet, double vanity, built-in tub, front apron tub, stone drawer fronts, glass door at tub, glass shower door, wall mounted faucet, cream bathroom
Bathroom Design Ideas with an Undermount Tub and a Trough Sink
2