Bathroom Design Ideas with an Undermount Tub and Beige Walls
Refine by:
Budget
Sort by:Popular Today
161 - 180 of 4,705 photos
Item 1 of 3
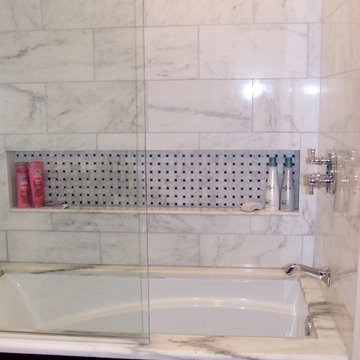
K Weiss Construction
Large contemporary bathroom in St Louis with an undermount sink, flat-panel cabinets, dark wood cabinets, marble benchtops, an undermount tub, a shower/bathtub combo, white tile, porcelain tile, beige walls and marble floors.
Large contemporary bathroom in St Louis with an undermount sink, flat-panel cabinets, dark wood cabinets, marble benchtops, an undermount tub, a shower/bathtub combo, white tile, porcelain tile, beige walls and marble floors.
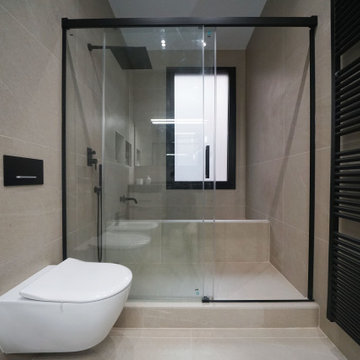
Photo of a large transitional master bathroom in Barcelona with black cabinets, an undermount tub, a shower/bathtub combo, beige tile, beige walls, ceramic floors, an undermount sink, onyx benchtops, beige floor, black benchtops, a single vanity and a floating vanity.
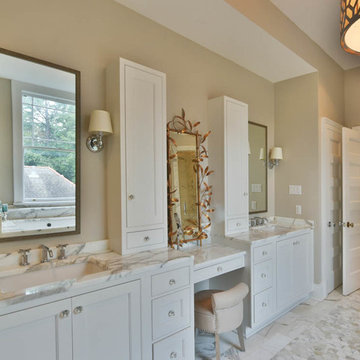
Inspiration for a large traditional master bathroom in New Orleans with an undermount tub, a corner shower, marble floors, an undermount sink, marble benchtops, shaker cabinets, white cabinets, beige walls, gray tile, white tile and stone tile.
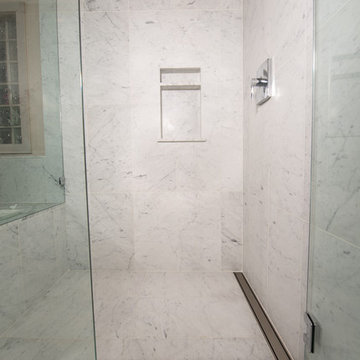
Large modern master bathroom in Seattle with flat-panel cabinets, dark wood cabinets, an undermount tub, a corner shower, gray tile, white tile, beige walls, marble benchtops, stone tile, marble floors and an undermount sink.
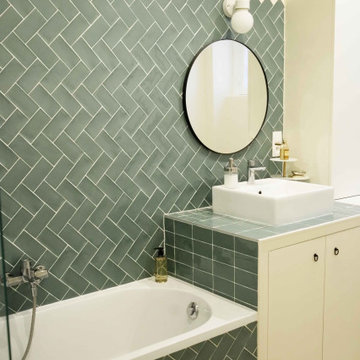
Fenêtre sur cour. Un ancien cabinet d’avocat entièrement repensé et rénové en appartement. Un air de maison de campagne s’invite dans ce petit repaire parisien, s’ouvrant sur une cour bucolique.
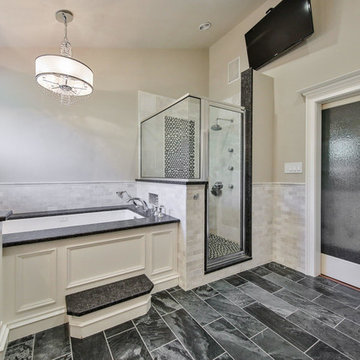
Inspiration for a large transitional master bathroom in Other with beaded inset cabinets, white cabinets, an undermount tub, a corner shower, gray tile, marble, beige walls, an undermount sink, granite benchtops, grey floor, a hinged shower door and black benchtops.
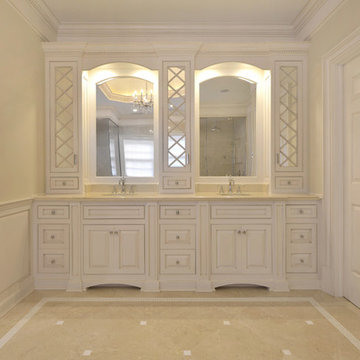
Large transitional master bathroom in New York with recessed-panel cabinets, white cabinets, an undermount tub, a corner shower, beige tile, ceramic tile, beige walls, porcelain floors, an undermount sink, beige floor, a hinged shower door, beige benchtops and quartzite benchtops.
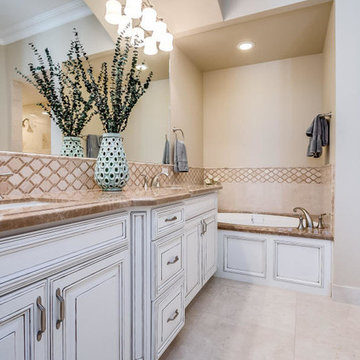
Design ideas for a large traditional master bathroom in Orange County with raised-panel cabinets, white cabinets, an undermount tub, an open shower, beige tile, brown tile, marble, beige walls, travertine floors, marble benchtops, an undermount sink, beige floor and an open shower.
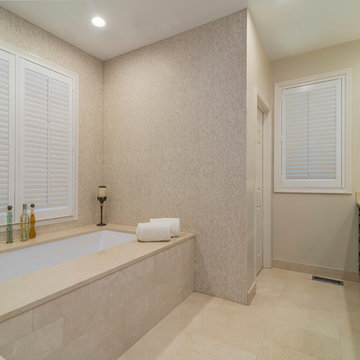
Raised panel Custom Cabinetry from Lewis Floor & Home in dark wood. Crema Marfil Marble slab countertop with 4 inch backsplash. 18x18 Crema Marfil Marble tile floor. 9x18 Crema Marfil Marble tile bathtub face with Crema Marfil Marble slab for bathtub deck. Bathtub surround walls in Crema Marfil Marble and Thassos Marble Mosiacs by Terra Bella. RAHokanson Photography
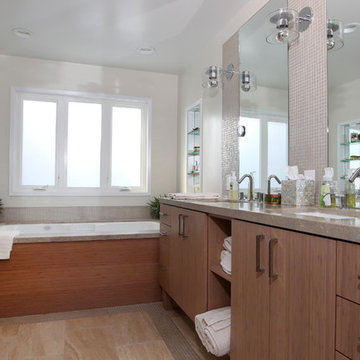
Modern master bathroom
Custom Design & Construction
Photo of a large modern master bathroom in Los Angeles with flat-panel cabinets, medium wood cabinets, an undermount tub, an alcove shower, beige tile, mosaic tile, beige walls, travertine floors, an undermount sink, engineered quartz benchtops, beige floor and a hinged shower door.
Photo of a large modern master bathroom in Los Angeles with flat-panel cabinets, medium wood cabinets, an undermount tub, an alcove shower, beige tile, mosaic tile, beige walls, travertine floors, an undermount sink, engineered quartz benchtops, beige floor and a hinged shower door.
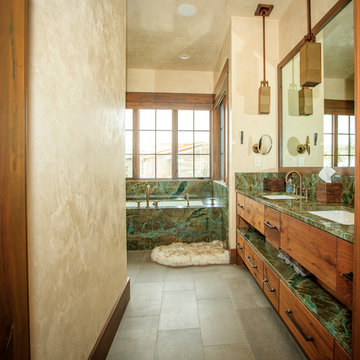
Photo of a country bathroom in Salt Lake City with flat-panel cabinets, medium wood cabinets, an undermount tub, beige walls, an undermount sink, grey floor and green benchtops.
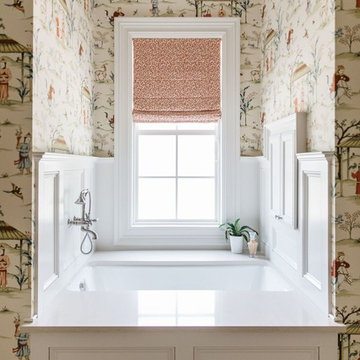
Photo Credit: Kirk Chambers
Design ideas for a traditional bathroom in Other with recessed-panel cabinets, white cabinets, an undermount tub, white benchtops, a shower/bathtub combo, beige walls, beige floor and an open shower.
Design ideas for a traditional bathroom in Other with recessed-panel cabinets, white cabinets, an undermount tub, white benchtops, a shower/bathtub combo, beige walls, beige floor and an open shower.
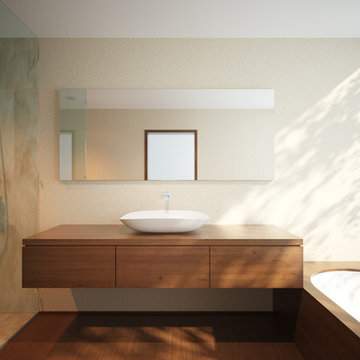
Design ideas for a 3/4 bathroom in London with flat-panel cabinets, brown cabinets, an undermount tub, a curbless shower, beige tile, beige walls, dark hardwood floors, a vessel sink, wood benchtops, brown floor and a hinged shower door.
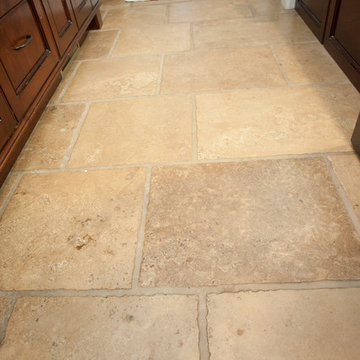
We were excited when the homeowners of this project approached us to help them with their whole house remodel as this is a historic preservation project. The historical society has approved this remodel. As part of that distinction we had to honor the original look of the home; keeping the façade updated but intact. For example the doors and windows are new but they were made as replicas to the originals. The homeowners were relocating from the Inland Empire to be closer to their daughter and grandchildren. One of their requests was additional living space. In order to achieve this we added a second story to the home while ensuring that it was in character with the original structure. The interior of the home is all new. It features all new plumbing, electrical and HVAC. Although the home is a Spanish Revival the homeowners style on the interior of the home is very traditional. The project features a home gym as it is important to the homeowners to stay healthy and fit. The kitchen / great room was designed so that the homewoners could spend time with their daughter and her children. The home features two master bedroom suites. One is upstairs and the other one is down stairs. The homeowners prefer to use the downstairs version as they are not forced to use the stairs. They have left the upstairs master suite as a guest suite.
Enjoy some of the before and after images of this project:
http://www.houzz.com/discussions/3549200/old-garage-office-turned-gym-in-los-angeles
http://www.houzz.com/discussions/3558821/la-face-lift-for-the-patio
http://www.houzz.com/discussions/3569717/la-kitchen-remodel
http://www.houzz.com/discussions/3579013/los-angeles-entry-hall
http://www.houzz.com/discussions/3592549/exterior-shots-of-a-whole-house-remodel-in-la
http://www.houzz.com/discussions/3607481/living-dining-rooms-become-a-library-and-formal-dining-room-in-la
http://www.houzz.com/discussions/3628842/bathroom-makeover-in-los-angeles-ca
http://www.houzz.com/discussions/3640770/sweet-dreams-la-bedroom-remodels
Exterior: Approved by the historical society as a Spanish Revival, the second story of this home was an addition. All of the windows and doors were replicated to match the original styling of the house. The roof is a combination of Gable and Hip and is made of red clay tile. The arched door and windows are typical of Spanish Revival. The home also features a Juliette Balcony and window.
Library / Living Room: The library offers Pocket Doors and custom bookcases.
Powder Room: This powder room has a black toilet and Herringbone travertine.
Kitchen: This kitchen was designed for someone who likes to cook! It features a Pot Filler, a peninsula and an island, a prep sink in the island, and cookbook storage on the end of the peninsula. The homeowners opted for a mix of stainless and paneled appliances. Although they have a formal dining room they wanted a casual breakfast area to enjoy informal meals with their grandchildren. The kitchen also utilizes a mix of recessed lighting and pendant lights. A wine refrigerator and outlets conveniently located on the island and around the backsplash are the modern updates that were important to the homeowners.
Master bath: The master bath enjoys both a soaking tub and a large shower with body sprayers and hand held. For privacy, the bidet was placed in a water closet next to the shower. There is plenty of counter space in this bathroom which even includes a makeup table.
Staircase: The staircase features a decorative niche
Upstairs master suite: The upstairs master suite features the Juliette balcony
Outside: Wanting to take advantage of southern California living the homeowners requested an outdoor kitchen complete with retractable awning. The fountain and lounging furniture keep it light.
Home gym: This gym comes completed with rubberized floor covering and dedicated bathroom. It also features its own HVAC system and wall mounted TV.
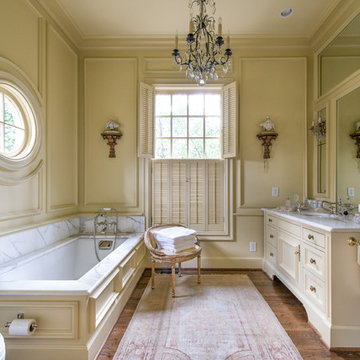
Traditional master bathroom in Atlanta with beige cabinets, an undermount tub, beige walls, medium hardwood floors, an undermount sink, marble benchtops and brown floor.
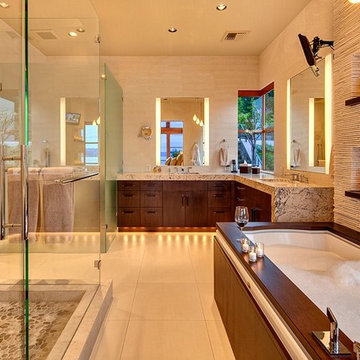
This is an example of a contemporary master bathroom in Seattle with flat-panel cabinets, dark wood cabinets, beige tile, beige walls, an undermount sink, granite benchtops, an undermount tub and matchstick tile.
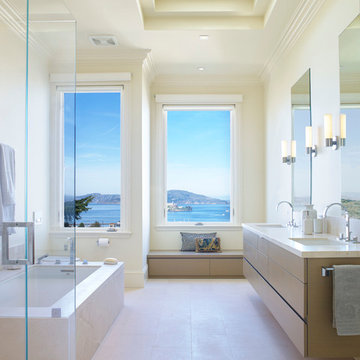
John Sutton Photography
Inspiration for a contemporary master bathroom in San Francisco with flat-panel cabinets, light wood cabinets, an undermount tub and beige walls.
Inspiration for a contemporary master bathroom in San Francisco with flat-panel cabinets, light wood cabinets, an undermount tub and beige walls.
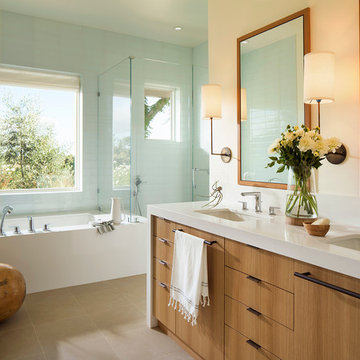
This is an example of a contemporary master bathroom in San Francisco with an undermount sink, flat-panel cabinets, medium wood cabinets, an undermount tub, a corner shower and beige walls.
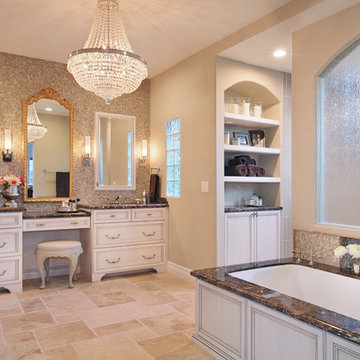
Jeri Koegel
Design ideas for an expansive transitional master bathroom in Orange County with an undermount sink, furniture-like cabinets, white cabinets, marble benchtops, an undermount tub, an open shower, a two-piece toilet, beige tile, mosaic tile, beige walls and travertine floors.
Design ideas for an expansive transitional master bathroom in Orange County with an undermount sink, furniture-like cabinets, white cabinets, marble benchtops, an undermount tub, an open shower, a two-piece toilet, beige tile, mosaic tile, beige walls and travertine floors.
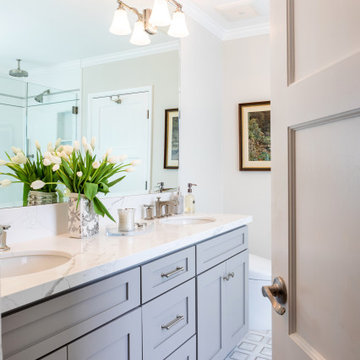
Primary bathroom remodel. The graphic mosaic tile set the color palette for this space. A soft mixture of grays, taupes and whites.
Photo of a mid-sized transitional master bathroom in Los Angeles with shaker cabinets, grey cabinets, an undermount tub, a corner shower, a one-piece toilet, beige tile, beige walls, marble floors, an undermount sink, engineered quartz benchtops, white floor, a hinged shower door, white benchtops, a shower seat, a double vanity and a built-in vanity.
Photo of a mid-sized transitional master bathroom in Los Angeles with shaker cabinets, grey cabinets, an undermount tub, a corner shower, a one-piece toilet, beige tile, beige walls, marble floors, an undermount sink, engineered quartz benchtops, white floor, a hinged shower door, white benchtops, a shower seat, a double vanity and a built-in vanity.
Bathroom Design Ideas with an Undermount Tub and Beige Walls
9