Bathroom Design Ideas with an Undermount Tub and Beige Walls
Refine by:
Budget
Sort by:Popular Today
121 - 140 of 4,705 photos
Item 1 of 3
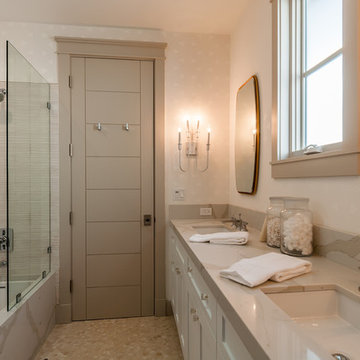
Kim Pritchard
Inspiration for a transitional bathroom in Los Angeles with recessed-panel cabinets, white cabinets, an undermount tub, a shower/bathtub combo, beige walls, pebble tile floors, an undermount sink, beige floor and an open shower.
Inspiration for a transitional bathroom in Los Angeles with recessed-panel cabinets, white cabinets, an undermount tub, a shower/bathtub combo, beige walls, pebble tile floors, an undermount sink, beige floor and an open shower.
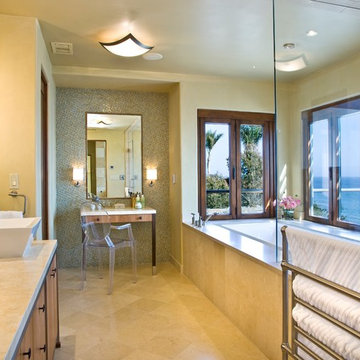
Design ideas for a large tropical master bathroom in Santa Barbara with flat-panel cabinets, medium wood cabinets, an undermount tub, a corner shower, beige walls, travertine floors, a vessel sink, beige floor and beige benchtops.
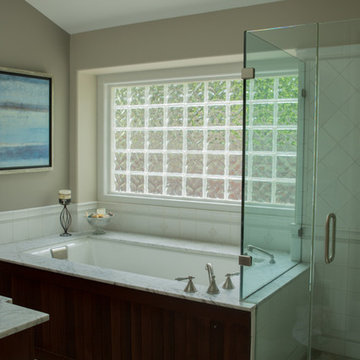
Photo of a mid-sized transitional master bathroom in San Francisco with an undermount tub, an alcove shower, white tile, ceramic tile, beige walls, beige floor and a hinged shower door.
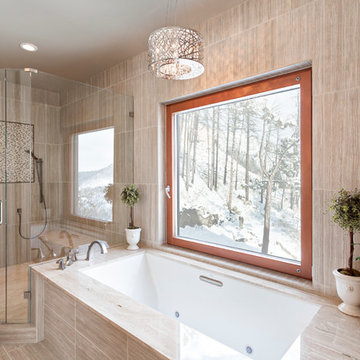
This is an example of a large modern master bathroom in Denver with an undermount tub, a corner shower, beige tile, porcelain tile, beige walls, porcelain floors, beige floor and a hinged shower door.
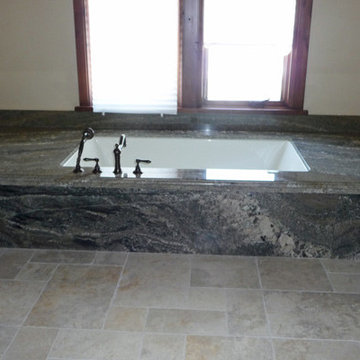
Terry Olsen
Photo of a large traditional master bathroom in Salt Lake City with shaker cabinets, dark wood cabinets, an undermount tub, a one-piece toilet, beige walls, travertine floors and granite benchtops.
Photo of a large traditional master bathroom in Salt Lake City with shaker cabinets, dark wood cabinets, an undermount tub, a one-piece toilet, beige walls, travertine floors and granite benchtops.
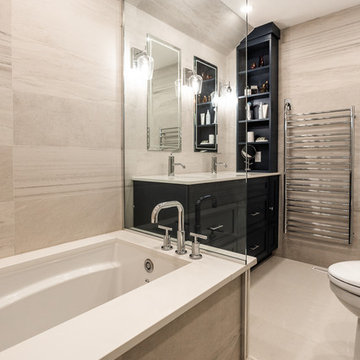
Inspiration for a mid-sized contemporary master bathroom in Montreal with shaker cabinets, blue cabinets, an undermount tub, an open shower, a one-piece toilet, beige tile, ceramic tile, beige walls, ceramic floors, an undermount sink, engineered quartz benchtops, beige floor and beige benchtops.
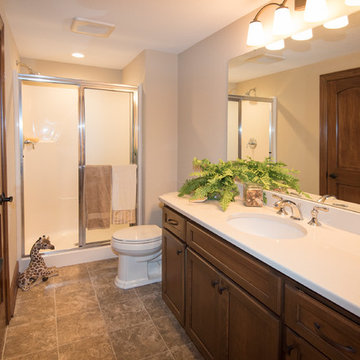
Master bath
Photography by Detour Marketing, LLC
Mid-sized traditional 3/4 bathroom in Milwaukee with shaker cabinets, brown cabinets, an undermount tub, a shower/bathtub combo, a two-piece toilet, beige tile, beige walls, ceramic floors, an undermount sink, engineered quartz benchtops, brown floor and a sliding shower screen.
Mid-sized traditional 3/4 bathroom in Milwaukee with shaker cabinets, brown cabinets, an undermount tub, a shower/bathtub combo, a two-piece toilet, beige tile, beige walls, ceramic floors, an undermount sink, engineered quartz benchtops, brown floor and a sliding shower screen.
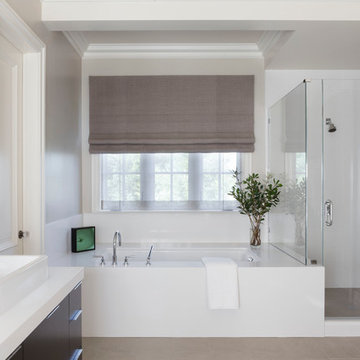
Photo by David Duncan Livingston
Design ideas for a transitional master bathroom in San Francisco with a vessel sink, a corner shower, beige walls and an undermount tub.
Design ideas for a transitional master bathroom in San Francisco with a vessel sink, a corner shower, beige walls and an undermount tub.
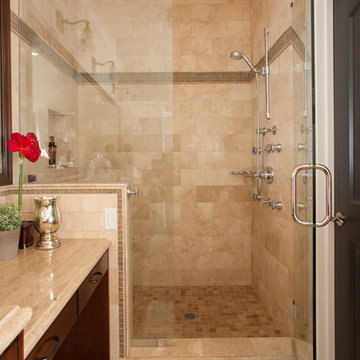
We were excited when the homeowners of this project approached us to help them with their whole house remodel as this is a historic preservation project. The historical society has approved this remodel. As part of that distinction we had to honor the original look of the home; keeping the façade updated but intact. For example the doors and windows are new but they were made as replicas to the originals. The homeowners were relocating from the Inland Empire to be closer to their daughter and grandchildren. One of their requests was additional living space. In order to achieve this we added a second story to the home while ensuring that it was in character with the original structure. The interior of the home is all new. It features all new plumbing, electrical and HVAC. Although the home is a Spanish Revival the homeowners style on the interior of the home is very traditional. The project features a home gym as it is important to the homeowners to stay healthy and fit. The kitchen / great room was designed so that the homewoners could spend time with their daughter and her children. The home features two master bedroom suites. One is upstairs and the other one is down stairs. The homeowners prefer to use the downstairs version as they are not forced to use the stairs. They have left the upstairs master suite as a guest suite.
Enjoy some of the before and after images of this project:
http://www.houzz.com/discussions/3549200/old-garage-office-turned-gym-in-los-angeles
http://www.houzz.com/discussions/3558821/la-face-lift-for-the-patio
http://www.houzz.com/discussions/3569717/la-kitchen-remodel
http://www.houzz.com/discussions/3579013/los-angeles-entry-hall
http://www.houzz.com/discussions/3592549/exterior-shots-of-a-whole-house-remodel-in-la
http://www.houzz.com/discussions/3607481/living-dining-rooms-become-a-library-and-formal-dining-room-in-la
http://www.houzz.com/discussions/3628842/bathroom-makeover-in-los-angeles-ca
http://www.houzz.com/discussions/3640770/sweet-dreams-la-bedroom-remodels
Exterior: Approved by the historical society as a Spanish Revival, the second story of this home was an addition. All of the windows and doors were replicated to match the original styling of the house. The roof is a combination of Gable and Hip and is made of red clay tile. The arched door and windows are typical of Spanish Revival. The home also features a Juliette Balcony and window.
Library / Living Room: The library offers Pocket Doors and custom bookcases.
Powder Room: This powder room has a black toilet and Herringbone travertine.
Kitchen: This kitchen was designed for someone who likes to cook! It features a Pot Filler, a peninsula and an island, a prep sink in the island, and cookbook storage on the end of the peninsula. The homeowners opted for a mix of stainless and paneled appliances. Although they have a formal dining room they wanted a casual breakfast area to enjoy informal meals with their grandchildren. The kitchen also utilizes a mix of recessed lighting and pendant lights. A wine refrigerator and outlets conveniently located on the island and around the backsplash are the modern updates that were important to the homeowners.
Master bath: The master bath enjoys both a soaking tub and a large shower with body sprayers and hand held. For privacy, the bidet was placed in a water closet next to the shower. There is plenty of counter space in this bathroom which even includes a makeup table.
Staircase: The staircase features a decorative niche
Upstairs master suite: The upstairs master suite features the Juliette balcony
Outside: Wanting to take advantage of southern California living the homeowners requested an outdoor kitchen complete with retractable awning. The fountain and lounging furniture keep it light.
Home gym: This gym comes completed with rubberized floor covering and dedicated bathroom. It also features its own HVAC system and wall mounted TV.
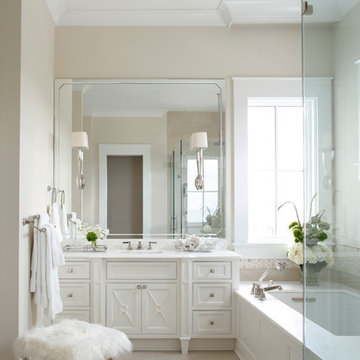
Photography By: Chris Luker
Interior Design By: Cindy Meador Interiors
Inspiration for a large beach style master bathroom in Miami with white cabinets, an undermount sink, marble benchtops, beaded inset cabinets, an undermount tub, a corner shower and beige walls.
Inspiration for a large beach style master bathroom in Miami with white cabinets, an undermount sink, marble benchtops, beaded inset cabinets, an undermount tub, a corner shower and beige walls.
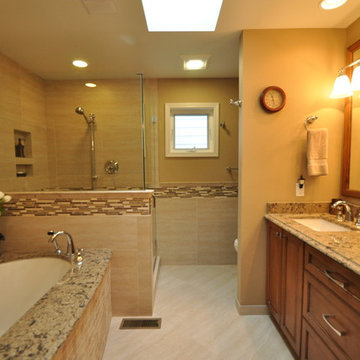
Steilacoom Master Bath Remodel
Design ideas for a mid-sized traditional master bathroom in Seattle with an undermount sink, raised-panel cabinets, medium wood cabinets, granite benchtops, an undermount tub, a corner shower, a two-piece toilet, beige tile, porcelain tile, beige walls and porcelain floors.
Design ideas for a mid-sized traditional master bathroom in Seattle with an undermount sink, raised-panel cabinets, medium wood cabinets, granite benchtops, an undermount tub, a corner shower, a two-piece toilet, beige tile, porcelain tile, beige walls and porcelain floors.
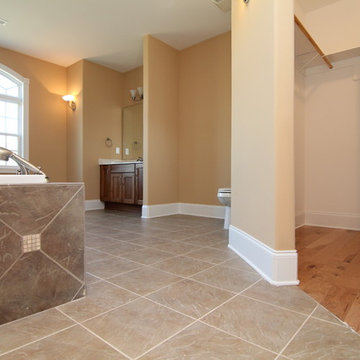
Strategically placed walls provide privacy around the wheelchair accessible toilet area. The master closet entrance is also doorless and curbless. By accessible home builder Stanton Homes.
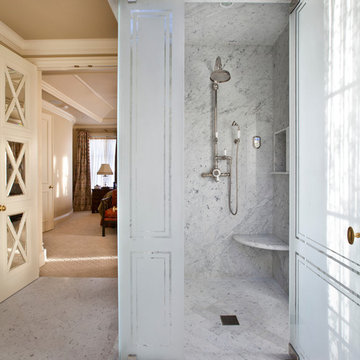
An etched glass shower enclosure with carrara marble and polished nickel exposed shower valve fixture
Photo of an expansive traditional master bathroom in San Francisco with raised-panel cabinets, white cabinets, an undermount tub, a corner shower, gray tile, stone slab, beige walls, marble floors, an undermount sink and marble benchtops.
Photo of an expansive traditional master bathroom in San Francisco with raised-panel cabinets, white cabinets, an undermount tub, a corner shower, gray tile, stone slab, beige walls, marble floors, an undermount sink and marble benchtops.
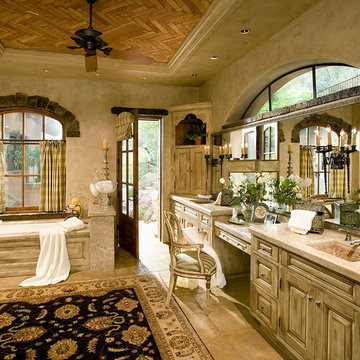
wirebrushed cedar door and windows
Inspiration for a large mediterranean master bathroom in Phoenix with an undermount sink, granite benchtops, an undermount tub, beige tile, beige walls, ceramic floors, beige cabinets, raised-panel cabinets, beige floor and beige benchtops.
Inspiration for a large mediterranean master bathroom in Phoenix with an undermount sink, granite benchtops, an undermount tub, beige tile, beige walls, ceramic floors, beige cabinets, raised-panel cabinets, beige floor and beige benchtops.
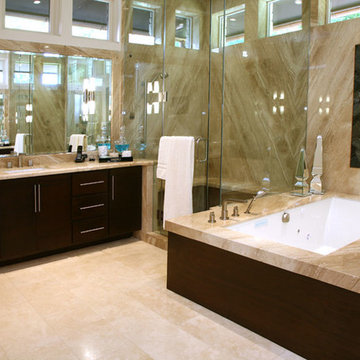
Inspiration for a large contemporary master bathroom in Other with flat-panel cabinets, dark wood cabinets, an undermount tub, a corner shower, mirror tile, beige walls, porcelain floors, an undermount sink and marble benchtops.
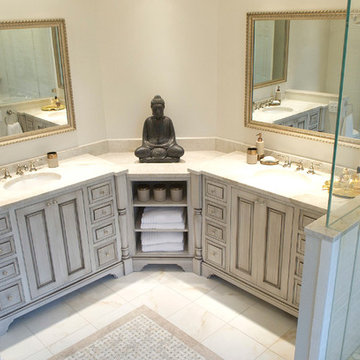
This master bath is uniquely shaped and we wanted to maximize the visual impact upon entering to really give that "wow" effect. In addition to visual beauty, we also added a lot of features to make this space function well for the client, including the storage combination in the custom vanities we created to wrap the angles seen here.
Photo by Lindsay Perry
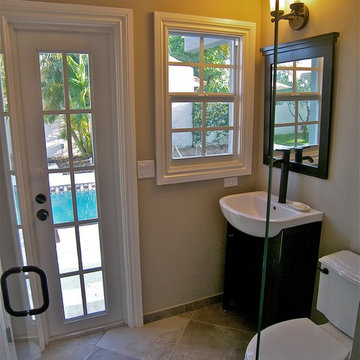
Photo of a mid-sized transitional 3/4 bathroom in Miami with an undermount tub, an alcove shower, a two-piece toilet, stone tile, porcelain floors, a vessel sink, granite benchtops and beige walls.
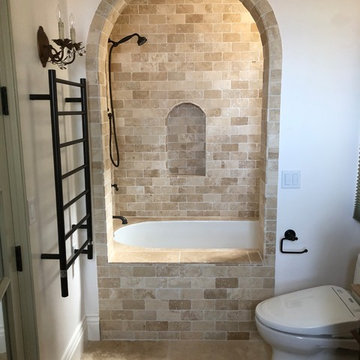
Photo of a large mediterranean master bathroom in San Diego with an undermount tub, a shower/bathtub combo, a one-piece toilet, beige tile, limestone, beige walls, limestone floors, beige floor and an open shower.
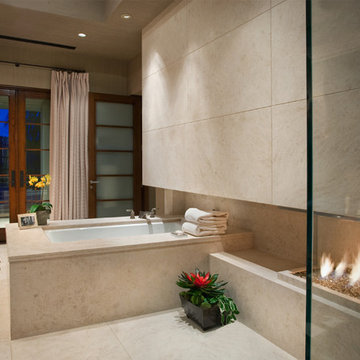
Master Bathroom, Hers - Remodel
Photo by Robert Hansen
Inspiration for an expansive contemporary master bathroom in Orange County with an undermount tub, beige tile, beige walls, limestone floors, limestone and beige floor.
Inspiration for an expansive contemporary master bathroom in Orange County with an undermount tub, beige tile, beige walls, limestone floors, limestone and beige floor.
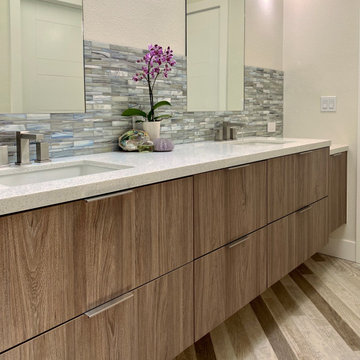
Large contemporary master bathroom in San Francisco with flat-panel cabinets, medium wood cabinets, an undermount tub, a curbless shower, blue tile, beige walls, wood-look tile, an undermount sink, engineered quartz benchtops, multi-coloured floor, a hinged shower door, white benchtops, a shower seat, a double vanity and a floating vanity.
Bathroom Design Ideas with an Undermount Tub and Beige Walls
7