Bathroom Design Ideas with an Undermount Tub and Black and White Tile
Refine by:
Budget
Sort by:Popular Today
41 - 60 of 378 photos
Item 1 of 3
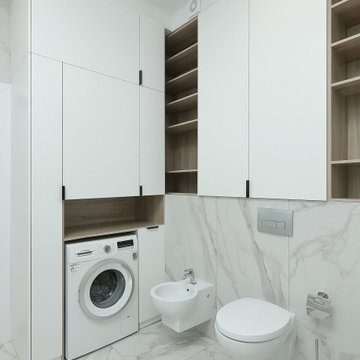
Design ideas for a mid-sized scandinavian master bathroom in Other with raised-panel cabinets, white cabinets, an undermount tub, a wall-mount toilet, black and white tile, porcelain tile, white walls, porcelain floors, a console sink, solid surface benchtops, white floor, white benchtops, a laundry, a single vanity and a floating vanity.
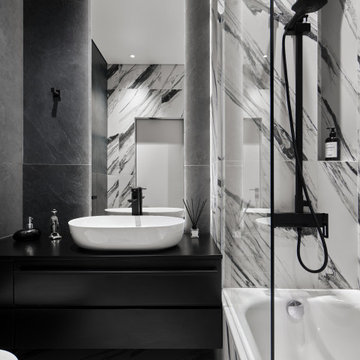
Монохромная ванная комната с керамогранитом интересной расцветки
Inspiration for a mid-sized contemporary master bathroom in Other with flat-panel cabinets, black cabinets, an undermount tub, a two-piece toilet, black and white tile, porcelain tile, white floor, a shower curtain, black benchtops, a single vanity and a floating vanity.
Inspiration for a mid-sized contemporary master bathroom in Other with flat-panel cabinets, black cabinets, an undermount tub, a two-piece toilet, black and white tile, porcelain tile, white floor, a shower curtain, black benchtops, a single vanity and a floating vanity.
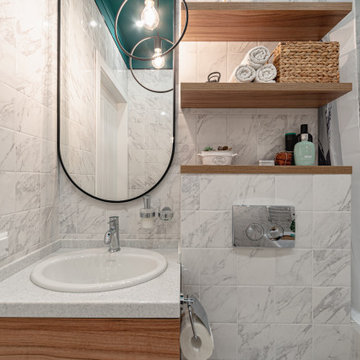
Inspiration for a small scandinavian master bathroom in Other with flat-panel cabinets, medium wood cabinets, an undermount tub, a wall-mount toilet, black and white tile, ceramic tile, ceramic floors, a drop-in sink, solid surface benchtops, a shower curtain, white benchtops, a single vanity and a floating vanity.
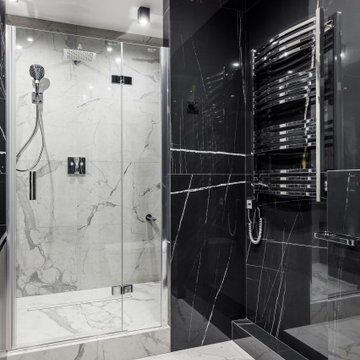
Mid-sized contemporary 3/4 bathroom in Other with flat-panel cabinets, white cabinets, an undermount tub, a bidet, black and white tile, marble, a single vanity and a floating vanity.
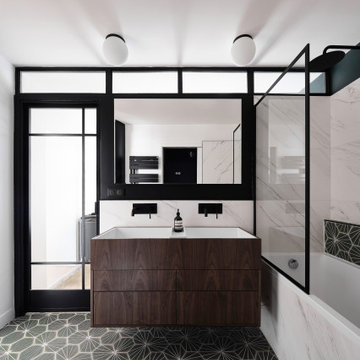
La suite parentale a été partiellement transformé, l’esthétique de la salle de bain rénovée reprend les codes couleurs de la chambre. Le sol « tapis de nénuphars », associé au marbre blanc et aux lignes noires, apportent une touche d’élegance.
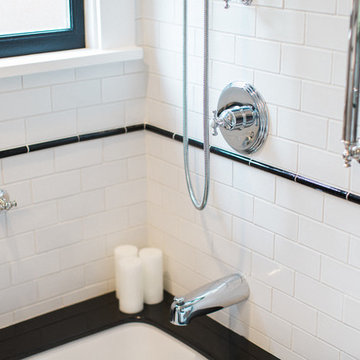
Designer: Kristie Schneider CKBR, UDCP
Photographer: Nathan Lewis
The 3 x 6 subway ceramic tile at the shower walls, wainscoting and decorative black liners allowed for a timeless rhythmic feel that can easily be recognized from the early century era.
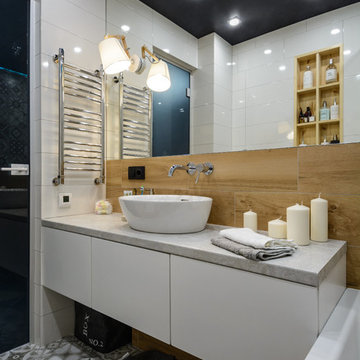
Анастасия Розонова
Design ideas for a small contemporary master bathroom in Novosibirsk with flat-panel cabinets, white cabinets, an undermount tub, a shower/bathtub combo, a wall-mount toilet, black and white tile, porcelain tile, grey walls, porcelain floors, a drop-in sink, laminate benchtops, grey floor, a shower curtain and grey benchtops.
Design ideas for a small contemporary master bathroom in Novosibirsk with flat-panel cabinets, white cabinets, an undermount tub, a shower/bathtub combo, a wall-mount toilet, black and white tile, porcelain tile, grey walls, porcelain floors, a drop-in sink, laminate benchtops, grey floor, a shower curtain and grey benchtops.
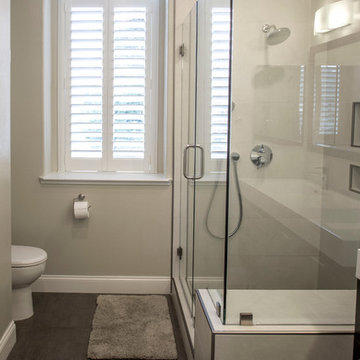
Design ideas for a mid-sized beach style 3/4 bathroom in Los Angeles with furniture-like cabinets, grey cabinets, an undermount tub, a curbless shower, a one-piece toilet, black and white tile, white walls, dark hardwood floors, an undermount sink and engineered quartz benchtops.
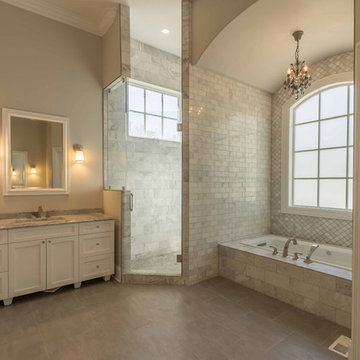
This 6,000sf luxurious custom new construction 5-bedroom, 4-bath home combines elements of open-concept design with traditional, formal spaces, as well. Tall windows, large openings to the back yard, and clear views from room to room are abundant throughout. The 2-story entry boasts a gently curving stair, and a full view through openings to the glass-clad family room. The back stair is continuous from the basement to the finished 3rd floor / attic recreation room.
The interior is finished with the finest materials and detailing, with crown molding, coffered, tray and barrel vault ceilings, chair rail, arched openings, rounded corners, built-in niches and coves, wide halls, and 12' first floor ceilings with 10' second floor ceilings.
It sits at the end of a cul-de-sac in a wooded neighborhood, surrounded by old growth trees. The homeowners, who hail from Texas, believe that bigger is better, and this house was built to match their dreams. The brick - with stone and cast concrete accent elements - runs the full 3-stories of the home, on all sides. A paver driveway and covered patio are included, along with paver retaining wall carved into the hill, creating a secluded back yard play space for their young children.
Project photography by Kmieick Imagery.
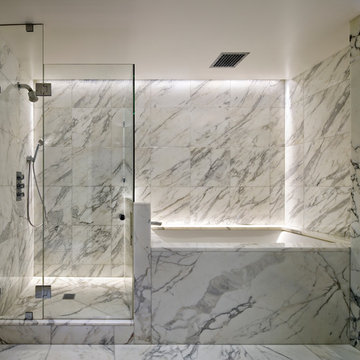
© Francis Dzikowski / Esto
Inspiration for a small contemporary master bathroom in New York with an undermount tub, an undermount sink, flat-panel cabinets, marble benchtops, stone tile, marble floors, a corner shower, black tile, black and white tile, gray tile and white tile.
Inspiration for a small contemporary master bathroom in New York with an undermount tub, an undermount sink, flat-panel cabinets, marble benchtops, stone tile, marble floors, a corner shower, black tile, black and white tile, gray tile and white tile.
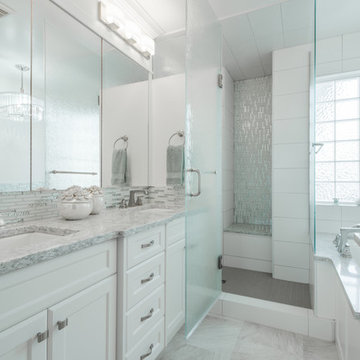
Inspiration for a small transitional master bathroom in Calgary with shaker cabinets, white cabinets, a two-piece toilet, black and white tile, blue walls, mosaic tile floors, a pedestal sink, an undermount tub, an alcove shower, matchstick tile, beige floor and a hinged shower door.
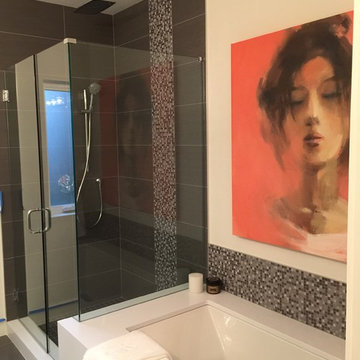
Design ideas for a mid-sized modern master bathroom in Seattle with an undermount tub, an alcove shower, black and white tile, gray tile, glass tile, beige walls, porcelain floors, grey floor and a hinged shower door.
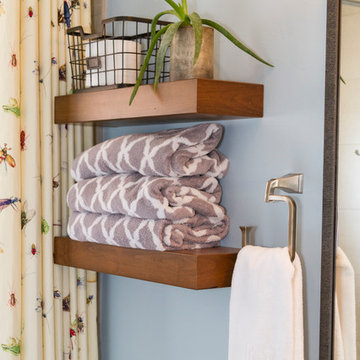
Photography by Jeffery Volker
Small kids bathroom in Phoenix with recessed-panel cabinets, medium wood cabinets, an undermount tub, a shower/bathtub combo, a two-piece toilet, black and white tile, porcelain tile, blue walls, brick floors, an undermount sink, engineered quartz benchtops, red floor, a shower curtain and black benchtops.
Small kids bathroom in Phoenix with recessed-panel cabinets, medium wood cabinets, an undermount tub, a shower/bathtub combo, a two-piece toilet, black and white tile, porcelain tile, blue walls, brick floors, an undermount sink, engineered quartz benchtops, red floor, a shower curtain and black benchtops.
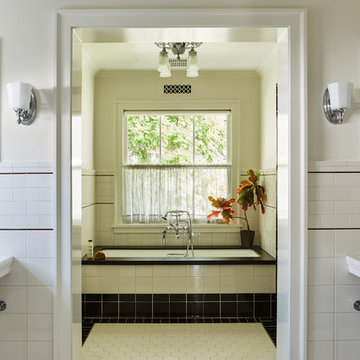
The master bath is designed after the bold, two-tone tile baths of the 1920s and 30s, employing patterns, materials, and a color palette popular in the period. Photography by Sam Frost.

Design ideas for a small traditional master bathroom in Moscow with raised-panel cabinets, dark wood cabinets, an undermount tub, a one-piece toilet, white tile, black and white tile, black tile, subway tile, white walls, porcelain floors, a vessel sink, marble benchtops, white floor, white benchtops, a single vanity and a freestanding vanity.
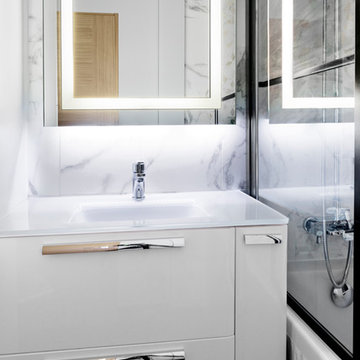
© JEM Photographie
Design ideas for a small contemporary master bathroom in Paris with beaded inset cabinets, white cabinets, an undermount tub, black and white tile, an undermount sink, glass benchtops and white benchtops.
Design ideas for a small contemporary master bathroom in Paris with beaded inset cabinets, white cabinets, an undermount tub, black and white tile, an undermount sink, glass benchtops and white benchtops.
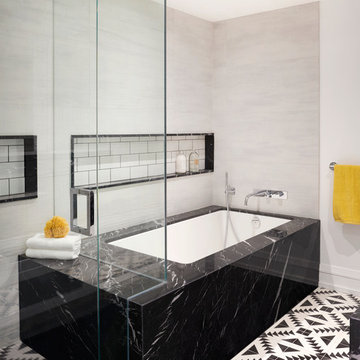
Stephani Buchman Photography
Contemporary master bathroom in Toronto with an undermount tub, black tile, black and white tile, multi-coloured tile, white tile and subway tile.
Contemporary master bathroom in Toronto with an undermount tub, black tile, black and white tile, multi-coloured tile, white tile and subway tile.
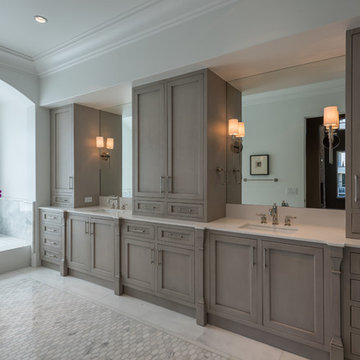
Inspiration for a large transitional master bathroom in Dallas with beaded inset cabinets, grey cabinets, an undermount tub, an alcove shower, a two-piece toilet, black and white tile, marble, white walls, mosaic tile floors, an undermount sink, quartzite benchtops, white floor and a hinged shower door.
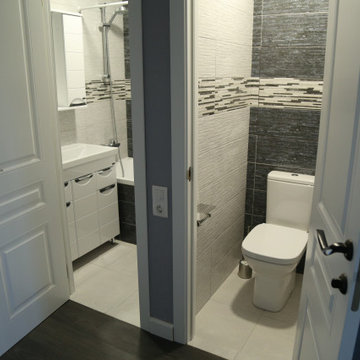
Раздельный санузел
Photo of a mid-sized bathroom in Moscow with an undermount tub, a two-piece toilet, black and white tile, ceramic tile, white walls, ceramic floors, white floor and a single vanity.
Photo of a mid-sized bathroom in Moscow with an undermount tub, a two-piece toilet, black and white tile, ceramic tile, white walls, ceramic floors, white floor and a single vanity.
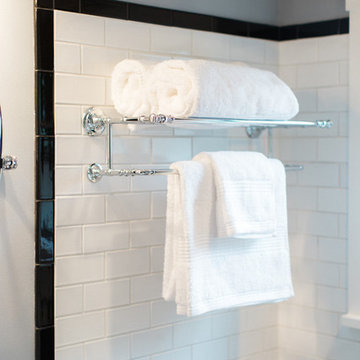
Designer: Kristie Schneider CKBR, UDCP
Photographer: Nathan Lewis
A train-rack towel bar, glass shelf and decorative grab bars were installed for safety and functionality for the users.
Bathroom Design Ideas with an Undermount Tub and Black and White Tile
3