Bathroom Design Ideas with an Undermount Tub and Black and White Tile
Refine by:
Budget
Sort by:Popular Today
81 - 100 of 378 photos
Item 1 of 3
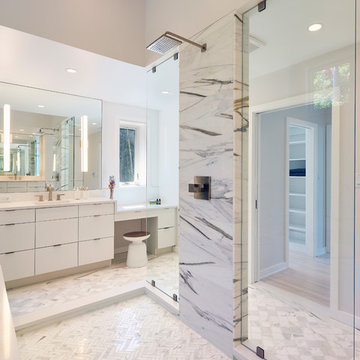
Master bathroom,
Tom Holdsworth Photography
The Skywater House on Gibson Island, is defined by its panoramic views of the Magothy River. Sitting atop the highest point of the Island is this 4,000 square foot, whole-house renovation. The design creates a new street presence and light-filled spaces that are complimented by a neutral color palette, textured finishes, and sustainable materials.
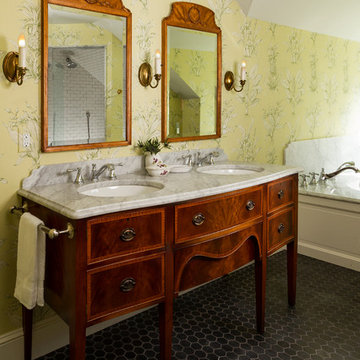
Antiques feature prominently in this bath. A bow-front server serves as a vanity base to two sinks. A pair of vintage mirrors conceal custom vanity cabinets and lighting was sourced at a nearby antique store.
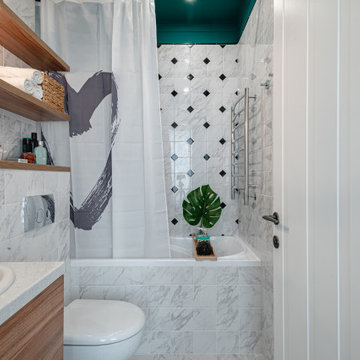
Photo of a small scandinavian master bathroom in Other with flat-panel cabinets, medium wood cabinets, an undermount tub, a wall-mount toilet, black and white tile, ceramic tile, ceramic floors, a drop-in sink, solid surface benchtops, a shower curtain, white benchtops, a single vanity and a floating vanity.
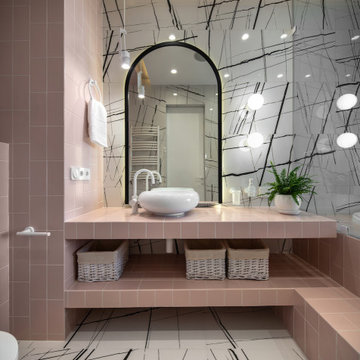
В ванной комнате мы использовали очень эффектную матовую плитку Vogue нежно-розового цвета и совместили ее с черно-белыми глянцевыми волокнами. Сочетание двух элементов создает очень классный эффект. Светильники тут снова производства Fild. Вся сантехника и фурнитура — в белом матовом цвете, который очень нежно сочетается с розовым. Традиционная для этой квартиры овальная форма ванны, которая размещена на подиуме c окном! Благодаря этому в ванной комнате всегда есть дневной свет, но если хочется уединиться, окно можно закрыть и завесить шторками со стороны спальни.
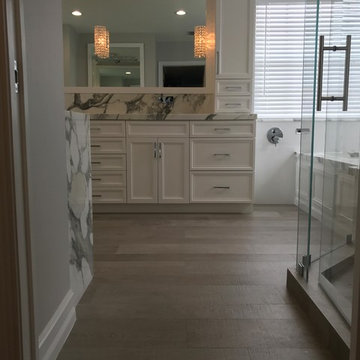
Design ideas for a large transitional master bathroom in Miami with shaker cabinets, white cabinets, an undermount tub, a corner shower, black and white tile, gray tile, marble, grey walls, medium hardwood floors, an undermount sink, marble benchtops, brown floor and a hinged shower door.
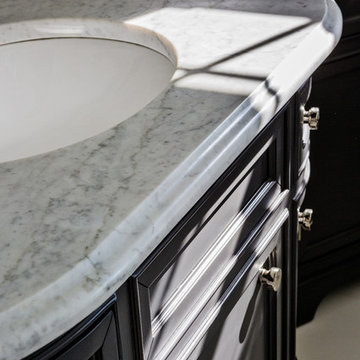
Kay Lim
Photo of a large master bathroom in Philadelphia with an undermount tub, an open shower, black and white tile, marble, yellow walls, marble floors, an undermount sink and marble benchtops.
Photo of a large master bathroom in Philadelphia with an undermount tub, an open shower, black and white tile, marble, yellow walls, marble floors, an undermount sink and marble benchtops.
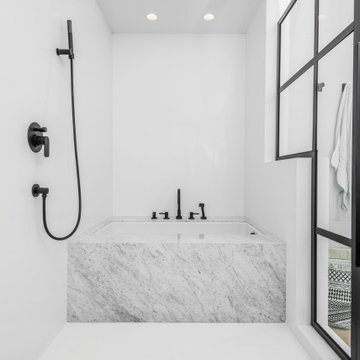
Design ideas for a mid-sized transitional master wet room bathroom in Los Angeles with shaker cabinets, black cabinets, an undermount tub, a one-piece toilet, black and white tile, marble, white walls, light hardwood floors, an undermount sink, marble benchtops, brown floor, a hinged shower door, white benchtops, a shower seat, a double vanity and a built-in vanity.
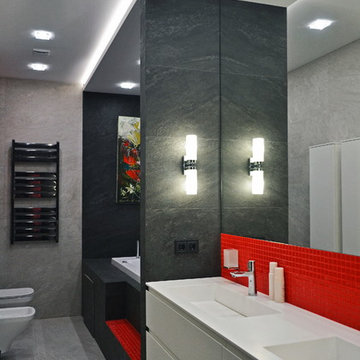
Главная ванная комната с встроенной в подиум ванной с гидромассажем. Стены из матового рельефного керамогранита под серый сланец. Белая подвесная тумба с двумя раковинами и щелевыми сливами. Акценты в отделке на красную мозаику. накладные настенные полки из красной мозаики.
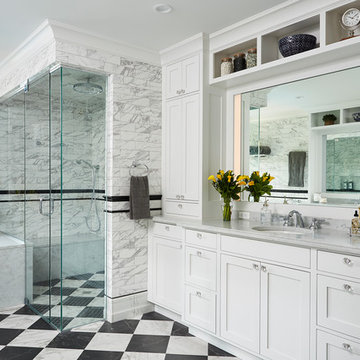
Large transitional master bathroom in Minneapolis with recessed-panel cabinets, white cabinets, an undermount tub, a curbless shower, a two-piece toilet, black and white tile, porcelain tile, grey walls, porcelain floors, an undermount sink, marble benchtops, black floor and a hinged shower door.
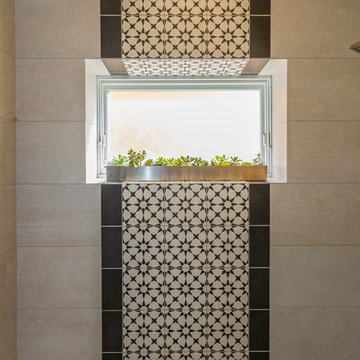
Photography by Jeffery Volker
Design ideas for a small kids bathroom in Phoenix with recessed-panel cabinets, medium wood cabinets, an undermount tub, a shower/bathtub combo, a two-piece toilet, black and white tile, porcelain tile, blue walls, brick floors, an undermount sink, engineered quartz benchtops, red floor, a shower curtain and black benchtops.
Design ideas for a small kids bathroom in Phoenix with recessed-panel cabinets, medium wood cabinets, an undermount tub, a shower/bathtub combo, a two-piece toilet, black and white tile, porcelain tile, blue walls, brick floors, an undermount sink, engineered quartz benchtops, red floor, a shower curtain and black benchtops.
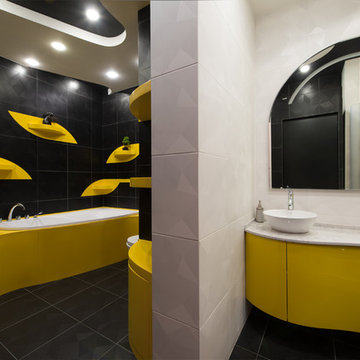
Анастасия Болотаева, Татьяна Карнишина
This is an example of a large contemporary master wet room bathroom in Moscow with flat-panel cabinets, yellow cabinets, an undermount tub, a wall-mount toilet, black and white tile, ceramic tile, black walls, ceramic floors, a vessel sink, engineered quartz benchtops, black floor, a hinged shower door and white benchtops.
This is an example of a large contemporary master wet room bathroom in Moscow with flat-panel cabinets, yellow cabinets, an undermount tub, a wall-mount toilet, black and white tile, ceramic tile, black walls, ceramic floors, a vessel sink, engineered quartz benchtops, black floor, a hinged shower door and white benchtops.
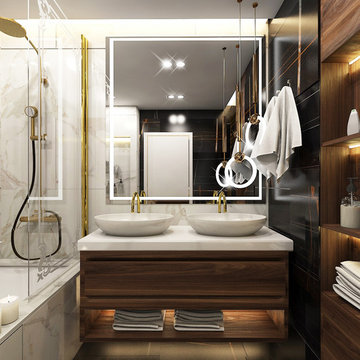
Inspiration for a transitional master bathroom in Saint Petersburg with flat-panel cabinets, brown cabinets, an undermount tub, a wall-mount toilet, black and white tile, porcelain tile, a drop-in sink, solid surface benchtops, a shower curtain and white benchtops.
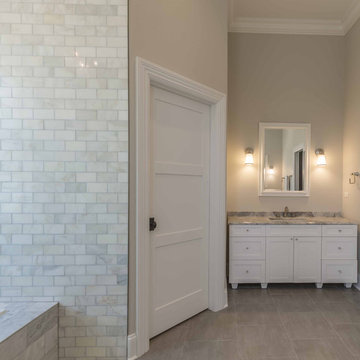
This 6,000sf luxurious custom new construction 5-bedroom, 4-bath home combines elements of open-concept design with traditional, formal spaces, as well. Tall windows, large openings to the back yard, and clear views from room to room are abundant throughout. The 2-story entry boasts a gently curving stair, and a full view through openings to the glass-clad family room. The back stair is continuous from the basement to the finished 3rd floor / attic recreation room.
The interior is finished with the finest materials and detailing, with crown molding, coffered, tray and barrel vault ceilings, chair rail, arched openings, rounded corners, built-in niches and coves, wide halls, and 12' first floor ceilings with 10' second floor ceilings.
It sits at the end of a cul-de-sac in a wooded neighborhood, surrounded by old growth trees. The homeowners, who hail from Texas, believe that bigger is better, and this house was built to match their dreams. The brick - with stone and cast concrete accent elements - runs the full 3-stories of the home, on all sides. A paver driveway and covered patio are included, along with paver retaining wall carved into the hill, creating a secluded back yard play space for their young children.
Project photography by Kmieick Imagery.
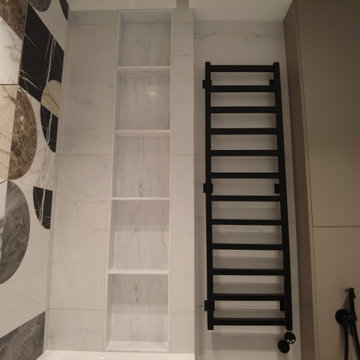
Эта прекрасная ванная комната - результат совместной работы с дизайнерами Аленой и Михаилом. Вместе мы меблировали всю квартиру, но сегодня пойдет речь о небольшом помещении, куда мы делали три изделия: открытые полки у ванны, подвесная тумба с зеркалом и шкафчик с инсталляцией.
⠀
Поставленная перед нами задачи - повторить дизайн проект точь в точь, чтобы он полностью совпадал с реальностью.
⠀
▪️Полки
Материал изделия - акриловый камень. Выбор очевиден - полки расположены в непосредственной близости от воды. А этот материал влагоустойчив, вынослив, не имеет пор и не склонен к образованию плесени и грибка, легко очищается. Идеальный выбор, согласитесь! К тому же его толщина всего 12 мм.
⠀
▪️Подвесная тумба
Особенность этого изделия в его конструктиве. По дизайн проекту мойка должна быть расположена по центру, а под ней четыре выдвижных ящика. Так как под раковиной находится сифон, нам пришлось сделать ящики меньше по ширине, чем прикрывающие их фасады. Следующая сложность - найти вертикальные ручки, совпадающие по высоте с фасадами. Их размер нестандартен и нам пришлось приложит немало усилий, чтобы их подобрать.
⠀
Мы немного отошли от проекта дизайнеров и настояли, чтобы правую боковину у тумбы тоже сделать из этого материала. Почему? Это обеспечит долгосрочность изделия - эта сторона тумбы находится в непосредственной близости от ванны и, будь она сделана из дерева, быстро бы потеряла свой первоначальный вид.
⠀
Зеркало над тумбой тоже результат нашей работы. Заказчик предполагал, что в работу мебельщиков не входит установка зеркал и ему придется искать других подрядчиков. Для него это стало приятным бонусом.
⠀
▪️Шкафчик над инсталляцией
Поставленная перед нами задача - обшить инсталляцию теми же панелями, что и фасады шкафа, чтобы изделие выглядело монолитом в одной плоскости. Материал - ДСП, цвет и рисунок который пришелся по душе заказчику.
⠀
Все наши проекты выполнены с высокой ответственностью и большим вниманием к деталям. И эта ванная комната не исключение. Мы в восторге от результата, заказчики и дизайнеры @bureau.lolo тоже.
⠀
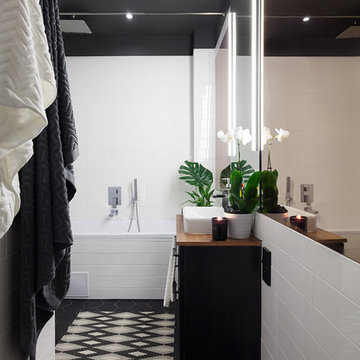
Juliana Krizova Vlckova
Inspiration for a small arts and crafts master bathroom in London with furniture-like cabinets, black cabinets, an undermount tub, a shower/bathtub combo, a wall-mount toilet, black and white tile, porcelain tile, grey walls, porcelain floors, a console sink and laminate benchtops.
Inspiration for a small arts and crafts master bathroom in London with furniture-like cabinets, black cabinets, an undermount tub, a shower/bathtub combo, a wall-mount toilet, black and white tile, porcelain tile, grey walls, porcelain floors, a console sink and laminate benchtops.
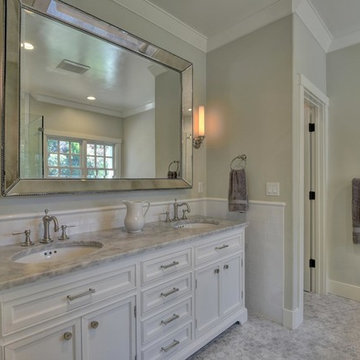
Beyond Virtual Tours
Mid-sized country master bathroom in San Francisco with furniture-like cabinets, white cabinets, an undermount tub, a corner shower, black and white tile, mosaic tile, green walls, marble floors, an undermount sink and marble benchtops.
Mid-sized country master bathroom in San Francisco with furniture-like cabinets, white cabinets, an undermount tub, a corner shower, black and white tile, mosaic tile, green walls, marble floors, an undermount sink and marble benchtops.
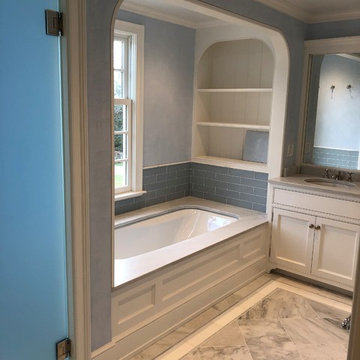
Mid-sized traditional master bathroom in New York with beaded inset cabinets, white cabinets, an undermount tub, an alcove shower, a two-piece toilet, black and white tile, marble, blue walls, marble floors, an undermount sink, marble benchtops, grey floor, a hinged shower door and white benchtops.
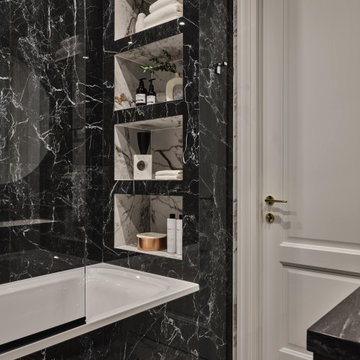
Photo of a mid-sized transitional master bathroom in Moscow with raised-panel cabinets, brown cabinets, an undermount tub, a shower/bathtub combo, a wall-mount toilet, black and white tile, porcelain tile, black walls, porcelain floors, a vessel sink, quartzite benchtops, white floor, a shower curtain, black benchtops, a single vanity and a freestanding vanity.
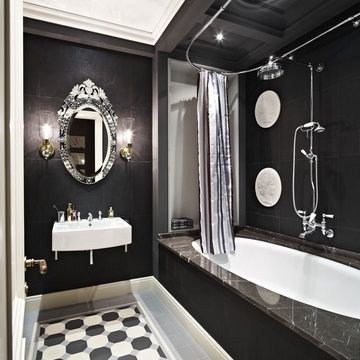
Traditional master bathroom in Moscow with an undermount tub, a shower/bathtub combo, black and white tile, black tile, a wall-mount sink and a shower curtain.
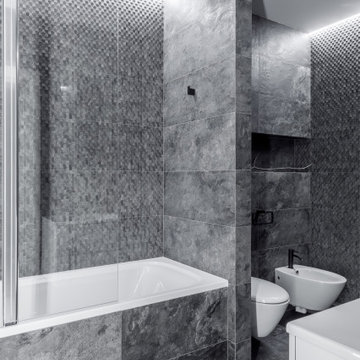
Design ideas for a mid-sized contemporary master bathroom in Other with flat-panel cabinets, white cabinets, an undermount tub, a bidet, black and white tile, marble, beige walls, a single vanity and a floating vanity.
Bathroom Design Ideas with an Undermount Tub and Black and White Tile
5