Bathroom Design Ideas with an Undermount Tub and Brown Tile
Refine by:
Budget
Sort by:Popular Today
181 - 200 of 900 photos
Item 1 of 3
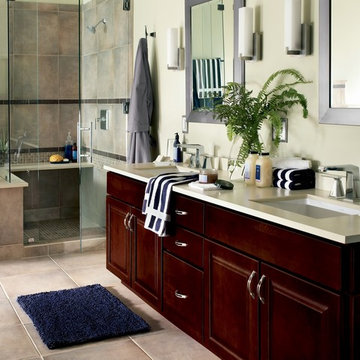
Large transitional master bathroom in Dallas with raised-panel cabinets, dark wood cabinets, a corner shower, brown tile, porcelain tile, yellow walls, ceramic floors, an undermount sink, engineered quartz benchtops, brown floor, a hinged shower door, beige benchtops, a double vanity, a built-in vanity and an undermount tub.
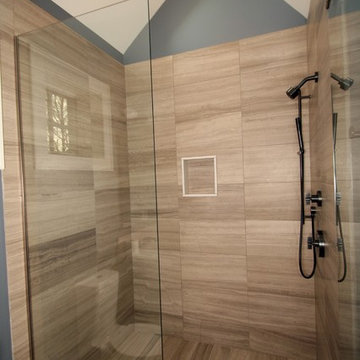
Marika Designs
Mid-sized traditional master bathroom in Indianapolis with blue walls, flat-panel cabinets, dark wood cabinets, an undermount tub, an alcove shower, brown tile, porcelain tile, porcelain floors, an undermount sink, engineered quartz benchtops, beige floor and an open shower.
Mid-sized traditional master bathroom in Indianapolis with blue walls, flat-panel cabinets, dark wood cabinets, an undermount tub, an alcove shower, brown tile, porcelain tile, porcelain floors, an undermount sink, engineered quartz benchtops, beige floor and an open shower.
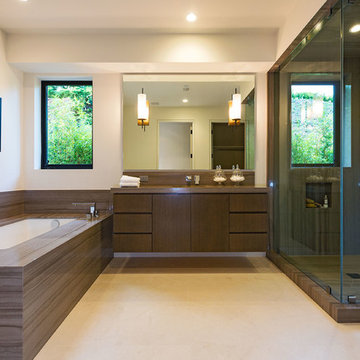
Photo of a large contemporary master bathroom in Los Angeles with flat-panel cabinets, dark wood cabinets, an undermount tub, a corner shower, brown tile, white walls, porcelain tile, porcelain floors, an undermount sink and brown benchtops.
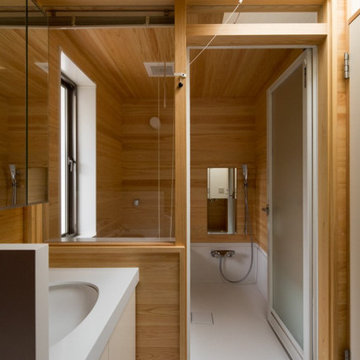
撮影:齋部 功
Mid-sized asian master wet room bathroom in Other with beaded inset cabinets, white cabinets, an undermount tub, brown tile, brown walls, marble floors, an undermount sink, solid surface benchtops, grey floor and white benchtops.
Mid-sized asian master wet room bathroom in Other with beaded inset cabinets, white cabinets, an undermount tub, brown tile, brown walls, marble floors, an undermount sink, solid surface benchtops, grey floor and white benchtops.
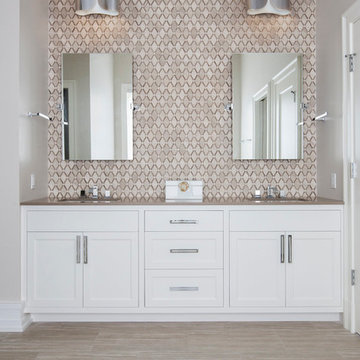
Design ideas for a large transitional bathroom in New York with recessed-panel cabinets, white cabinets, an undermount tub, brown tile, mosaic tile, beige walls, porcelain floors and marble benchtops.
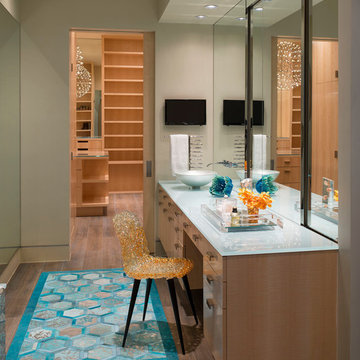
Danny Piassick
Large midcentury master bathroom in Austin with flat-panel cabinets, medium wood cabinets, an undermount tub, a curbless shower, a two-piece toilet, brown tile, glass tile, beige walls, porcelain floors, a vessel sink and quartzite benchtops.
Large midcentury master bathroom in Austin with flat-panel cabinets, medium wood cabinets, an undermount tub, a curbless shower, a two-piece toilet, brown tile, glass tile, beige walls, porcelain floors, a vessel sink and quartzite benchtops.
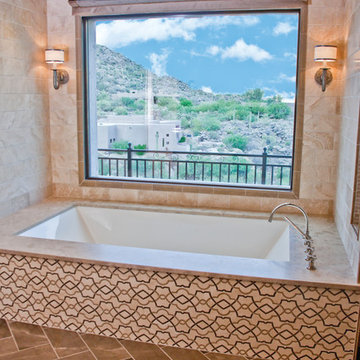
Ryan Cook
Mediterranean master bathroom in Phoenix with an undermount tub, beige tile, brown tile, porcelain tile and white walls.
Mediterranean master bathroom in Phoenix with an undermount tub, beige tile, brown tile, porcelain tile and white walls.
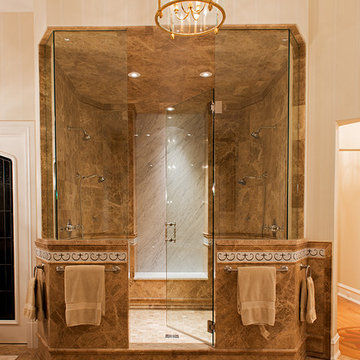
Master Shower
Design ideas for a large traditional master bathroom in Denver with raised-panel cabinets, dark wood cabinets, an undermount tub, brown tile, stone tile, white walls, marble floors, an undermount sink and marble benchtops.
Design ideas for a large traditional master bathroom in Denver with raised-panel cabinets, dark wood cabinets, an undermount tub, brown tile, stone tile, white walls, marble floors, an undermount sink and marble benchtops.
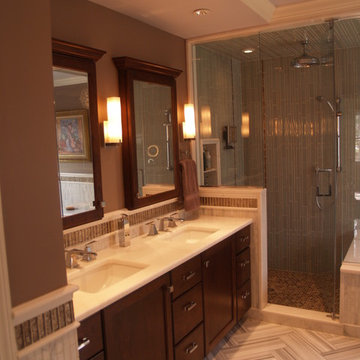
Interesting use of glass, tile, custom cabinetry and great lighting give this master bath the spa feeling the owners had desired.
Photo: Ellen Falk
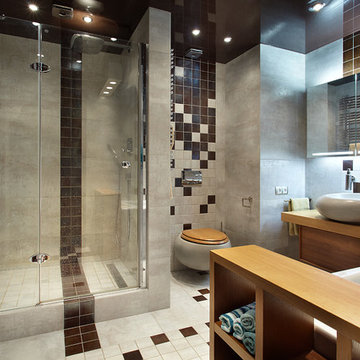
Иван Сорокин
Mid-sized contemporary master bathroom in Saint Petersburg with flat-panel cabinets, medium wood cabinets, an undermount tub, an alcove shower, a wall-mount toilet, brown tile, porcelain tile, multi-coloured walls, porcelain floors, a vessel sink, multi-coloured floor and a hinged shower door.
Mid-sized contemporary master bathroom in Saint Petersburg with flat-panel cabinets, medium wood cabinets, an undermount tub, an alcove shower, a wall-mount toilet, brown tile, porcelain tile, multi-coloured walls, porcelain floors, a vessel sink, multi-coloured floor and a hinged shower door.
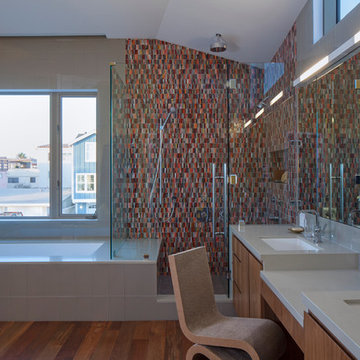
Art Gray, Art Gray Photography
Photo of a large contemporary master bathroom in Los Angeles with flat-panel cabinets, medium wood cabinets, an undermount tub, an alcove shower, brown tile, orange tile, red tile, mosaic tile, beige walls, medium hardwood floors, an undermount sink, engineered quartz benchtops, brown floor and a hinged shower door.
Photo of a large contemporary master bathroom in Los Angeles with flat-panel cabinets, medium wood cabinets, an undermount tub, an alcove shower, brown tile, orange tile, red tile, mosaic tile, beige walls, medium hardwood floors, an undermount sink, engineered quartz benchtops, brown floor and a hinged shower door.
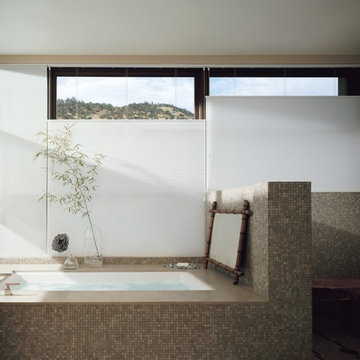
This is an example of a large contemporary master bathroom in Boston with an undermount tub, an open shower, beige tile, brown tile, glass tile, white walls and an open shower.
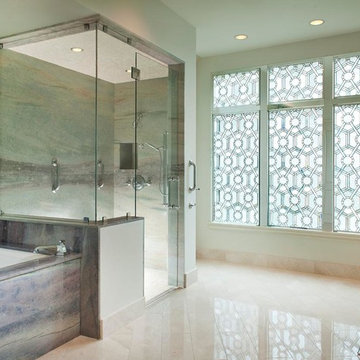
Design ideas for a large contemporary master bathroom in Orange County with an undermount tub, a corner shower, beige tile, brown tile, porcelain tile, green walls, porcelain floors, beige floor and a hinged shower door.
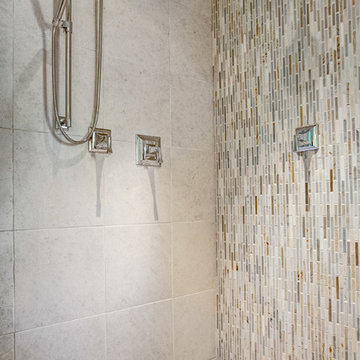
This is an example of a mid-sized transitional master bathroom in Nashville with flat-panel cabinets, dark wood cabinets, an undermount tub, a corner shower, beige tile, brown tile, matchstick tile, beige walls, ceramic floors, an undermount sink, granite benchtops, beige floor and a hinged shower door.
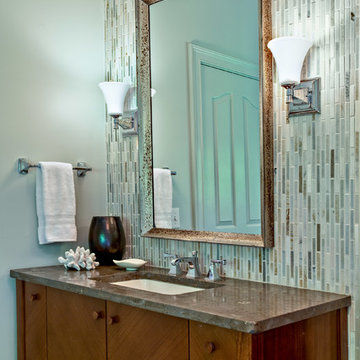
This is an example of a mid-sized transitional master bathroom in Nashville with flat-panel cabinets, dark wood cabinets, an undermount tub, a corner shower, beige tile, brown tile, matchstick tile, beige walls, ceramic floors, an undermount sink, granite benchtops, beige floor and a hinged shower door.
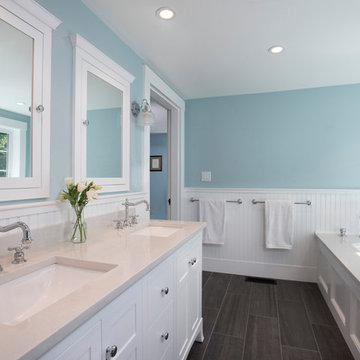
60 inch base cabinet - Ronbow White Hampton vanity cabinets and drawer bridge.
Medicine Cabinet - Transitional Style Feature Both Side Mirror
Countertop and TubViatera Minuet Pental Quartz Carrara with 4 inch backsplash and tub deck
Carrington™ Two Handle Lavatory Faucet (Widespread)
2 Rectangle porcelain sinks
2.5" on center 3/8 bead board with bull nose detail
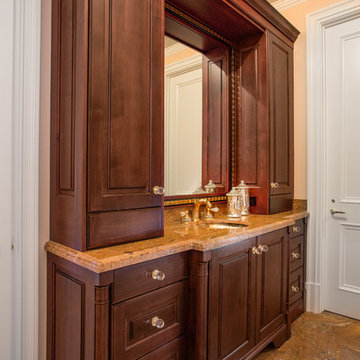
A breathtaking city, bay and mountain view over take the senses as one enters the regal estate of this Woodside California home. At apx 17,000 square feet the exterior of the home boasts beautiful hand selected stone quarry material, custom blended slate roofing with pre aged copper rain gutters and downspouts. Every inch of the exterior one finds intricate timeless details. As one enters the main foyer a grand marble staircase welcomes them, while an ornate metal with gold-leaf laced railing outlines the staircase. A high performance chef’s kitchen waits at one wing while separate living quarters are down the other. A private elevator in the heart of the home serves as a second means of arriving from floor to floor. The properties vanishing edge pool serves its viewer with breathtaking views while a pool house with separate guest quarters are just feet away. This regal estate boasts a new level of luxurious living built by Markay Johnson Construction.
Builder: Markay Johnson Construction
visit: www.mjconstruction.com
Photographer: Scot Zimmerman
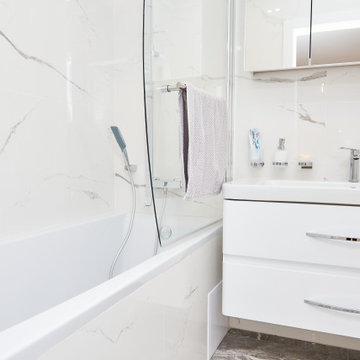
Комплексный ремонт двухкомнатной квартиры в новостройке
Photo of a mid-sized contemporary master bathroom in Moscow with flat-panel cabinets, brown cabinets, an undermount tub, a shower/bathtub combo, a wall-mount toilet, brown tile, porcelain tile, beige walls, ceramic floors, a drop-in sink, solid surface benchtops, brown floor, an open shower, white benchtops, an enclosed toilet, a single vanity and a floating vanity.
Photo of a mid-sized contemporary master bathroom in Moscow with flat-panel cabinets, brown cabinets, an undermount tub, a shower/bathtub combo, a wall-mount toilet, brown tile, porcelain tile, beige walls, ceramic floors, a drop-in sink, solid surface benchtops, brown floor, an open shower, white benchtops, an enclosed toilet, a single vanity and a floating vanity.
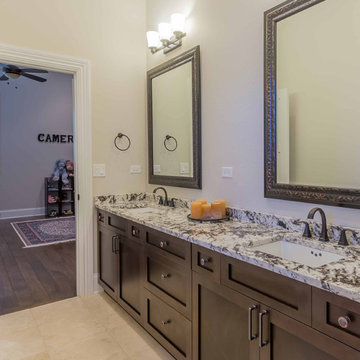
This 6,000sf luxurious custom new construction 5-bedroom, 4-bath home combines elements of open-concept design with traditional, formal spaces, as well. Tall windows, large openings to the back yard, and clear views from room to room are abundant throughout. The 2-story entry boasts a gently curving stair, and a full view through openings to the glass-clad family room. The back stair is continuous from the basement to the finished 3rd floor / attic recreation room.
The interior is finished with the finest materials and detailing, with crown molding, coffered, tray and barrel vault ceilings, chair rail, arched openings, rounded corners, built-in niches and coves, wide halls, and 12' first floor ceilings with 10' second floor ceilings.
It sits at the end of a cul-de-sac in a wooded neighborhood, surrounded by old growth trees. The homeowners, who hail from Texas, believe that bigger is better, and this house was built to match their dreams. The brick - with stone and cast concrete accent elements - runs the full 3-stories of the home, on all sides. A paver driveway and covered patio are included, along with paver retaining wall carved into the hill, creating a secluded back yard play space for their young children.
Project photography by Kmieick Imagery.
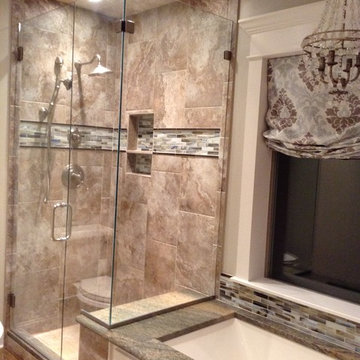
Design ideas for a small modern master bathroom in Other with an undermount sink, raised-panel cabinets, beige cabinets, granite benchtops, an undermount tub, an open shower, a two-piece toilet, brown tile, ceramic tile, grey walls and porcelain floors.
Bathroom Design Ideas with an Undermount Tub and Brown Tile
10