Bathroom Design Ideas with an Undermount Tub and Porcelain Floors
Refine by:
Budget
Sort by:Popular Today
61 - 80 of 5,578 photos
Item 1 of 3
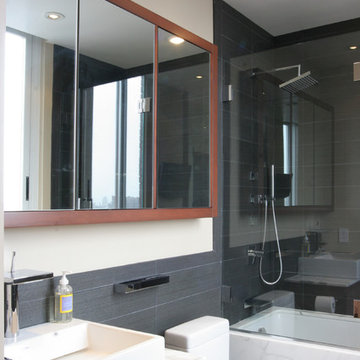
Photo of a small contemporary master bathroom in New York with open cabinets, medium wood cabinets, an undermount tub, a shower/bathtub combo, a two-piece toilet, gray tile, porcelain tile, white walls, porcelain floors, a vessel sink and engineered quartz benchtops.
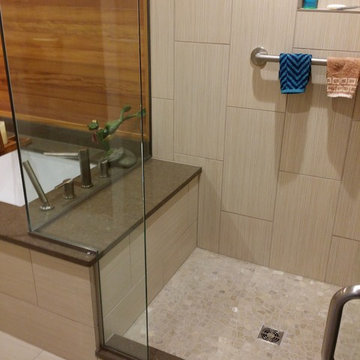
Mid-sized contemporary master bathroom in Milwaukee with an undermount sink, flat-panel cabinets, light wood cabinets, engineered quartz benchtops, an undermount tub, an open shower, a two-piece toilet, beige tile, porcelain tile, beige walls and porcelain floors.
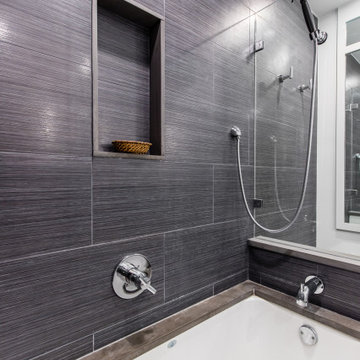
Tron Colbert
Small modern master bathroom in Dallas with flat-panel cabinets, white cabinets, an undermount tub, a shower/bathtub combo, a two-piece toilet, black tile, porcelain tile, white walls, porcelain floors, an undermount sink and granite benchtops.
Small modern master bathroom in Dallas with flat-panel cabinets, white cabinets, an undermount tub, a shower/bathtub combo, a two-piece toilet, black tile, porcelain tile, white walls, porcelain floors, an undermount sink and granite benchtops.
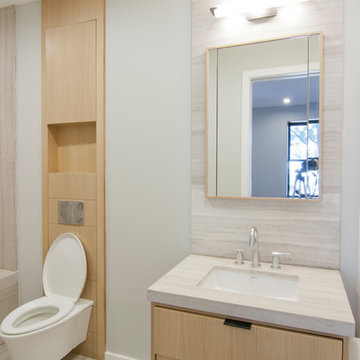
Inspiration for a large contemporary 3/4 bathroom in New York with an undermount tub, a shower/bathtub combo, a wall-mount toilet, beige tile, stone slab, grey walls, porcelain floors and beige floor.
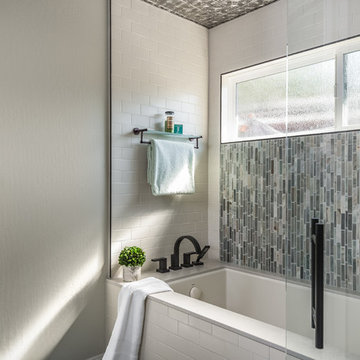
Finding a home is not easy in a seller’s market, but when my clients discovered one—even though it needed a bit of work—in a beautiful area of the Santa Cruz Mountains, they decided to jump in. Surrounded by old-growth redwood trees and a sense of old-time history, the house’s location informed the design brief for their desired remodel work. Yet I needed to balance this with my client’s preference for clean-lined, modern style.
Suffering from a previous remodel, the galley-like bathroom in the master suite was long and dank. My clients were willing to completely redesign the layout of the suite, so the bathroom became the walk-in closet. We borrowed space from the bedroom to create a new, larger master bathroom which now includes a separate tub and shower.
The look of the room nods to nature with organic elements like a pebbled shower floor and vertical accent tiles of honed green slate. A custom vanity of blue weathered wood and a ceiling that recalls the look of pressed tin evoke a time long ago when people settled this mountain region. At the same time, the hardware in the room looks to the future with sleek, modular shapes in a chic matte black finish. Harmonious, serene, with personality: just what my clients wanted.
Photo: Bernardo Grijalva
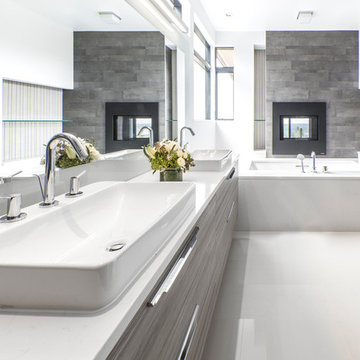
Large contemporary master bathroom in Seattle with flat-panel cabinets, grey cabinets, an undermount tub, white walls, a vessel sink, white floor, an alcove shower, brown tile, ceramic tile, porcelain floors, solid surface benchtops, a hinged shower door and white benchtops.
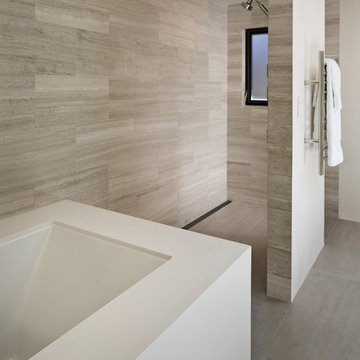
Photo by Rick Pharaoh
Photo of a large modern master bathroom in Other with an undermount tub, a corner shower, brown tile, porcelain tile, brown walls, porcelain floors, grey floor and an open shower.
Photo of a large modern master bathroom in Other with an undermount tub, a corner shower, brown tile, porcelain tile, brown walls, porcelain floors, grey floor and an open shower.
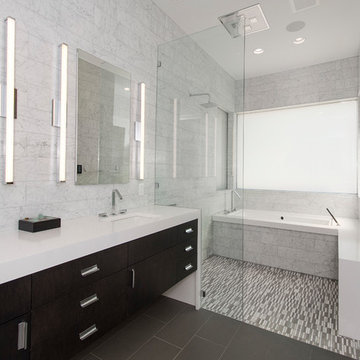
This master bath went from drab to high tech! We took our client's love for the view of the lake behind his home and turned it into a space where the outside could be let in and where the privacy won't be let out. We re configured the space and made a full wet room with large open shower and luxury tub. The vanities were demolished and a floating vanity from Canyon Creek Cabinets was installed. Soothing Waterworks Statuary white marble adorns the walls. A Schluter tileable kerdi drain and A Kohler DTV controls the shower with dual rainshower heads, the Kohler Numi commode does it all by remote as well as the remote controlled electrified glass that frosts and unfrosts at the touch of a button! This bath is as gorgeous as it is serene and functional! In the Entry, we added the same electrified glass into a custom built front door for this home. This new double door now is clear when our homeowner wants to see out and frosted when he doesn't! Design/Remodel by Hatfield Builders & Remodelers | Photography by Versatile Imaging
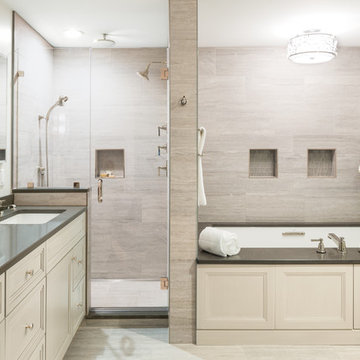
This Master Bathroom was designed to create a feel of elegant serenity. There was no natural light in the space, so we wanted it to feel bright but warm. We used a combination of light warm gray tones paired with the gleam of polished nickel. A 48" shower with a notched galss around a half wall used 3 shower heads - a rain head, a fixed head & a Flipside handshower. The lav faucets & roman bath filler with side spray are from Kohler's Pinstripe collection in polished nickel. The splurge tiem in this bathroom is Kohler's 72x42 Underscore undermount bathtub featuring Vibracoustic sound technology & a Bask heated surface for true relaxation. The cabinetry is from Mouser Custom Cabinetry in the Lenox door style with a very special Glacier finish to create a brushed look that adds some subtle visual texture. Ladena sinks, Robern recessed medicine cabinets, and Cinza from Pentalquartz were also used.
Photography by: Kyle J Caldwell
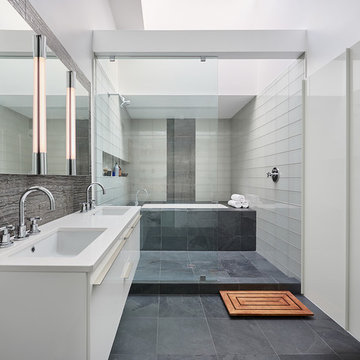
Hoachlander Davis Photography
This is an example of a contemporary master bathroom in DC Metro with flat-panel cabinets, white cabinets, a shower/bathtub combo, gray tile, white tile, white walls, porcelain floors, an undermount sink, solid surface benchtops, an undermount tub, glass tile and an open shower.
This is an example of a contemporary master bathroom in DC Metro with flat-panel cabinets, white cabinets, a shower/bathtub combo, gray tile, white tile, white walls, porcelain floors, an undermount sink, solid surface benchtops, an undermount tub, glass tile and an open shower.
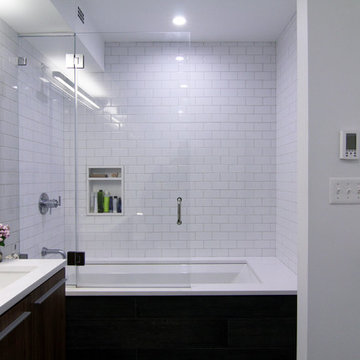
while a bit unorthodox, the new owners of this recent brownstone condo conversion wanted to combine two modest bathrooms to create one larger space with a cohesive, modern feel.
wood elements combine with a wood textured tile to give warmth to the space, while introducing a cohesive design palette that is at once modern and timeless.
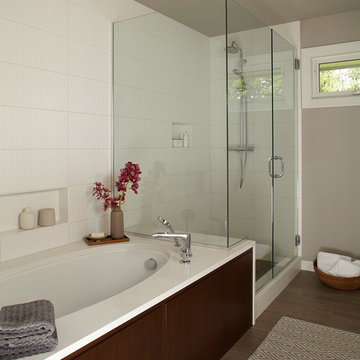
By removing the existing his and her closets from the master bathroom and annexing space from the laundry room, we were able to design in separate tub and showers to fit into the space. White tile with a distinct midcentury pattern on it clads (2) full walls and lightens up the space. The sleek undermount tub with white quartz top is beautiful in its simplicity and is balanced out by the walnut skirt panels that are easily removed by touch latches.
The large format porcelain tile has a natural feel to it which ties in to the mixed grey toned rocks on the shower floor for consistency.
Wendi Nordeck Photography
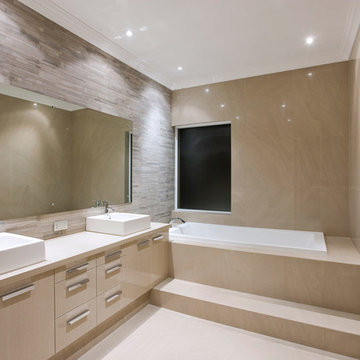
This is an example of a mid-sized contemporary master bathroom in Perth with flat-panel cabinets, light wood cabinets, an undermount tub, beige tile, beige walls, porcelain tile, porcelain floors, an integrated sink, granite benchtops and beige floor.
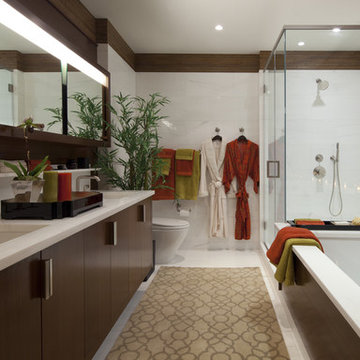
This is an example of a mid-sized contemporary master bathroom in New York with an undermount sink, flat-panel cabinets, dark wood cabinets, an undermount tub, a corner shower, white tile, porcelain tile, brown walls, porcelain floors and marble benchtops.
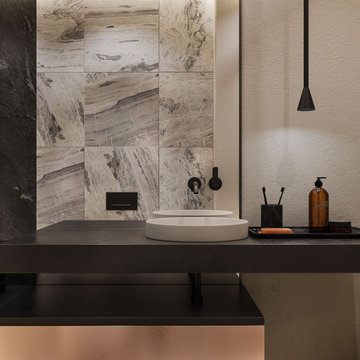
Design ideas for a mid-sized contemporary master bathroom in Other with flat-panel cabinets, black cabinets, an undermount tub, a shower/bathtub combo, a wall-mount toilet, black and white tile, porcelain tile, beige walls, porcelain floors, a drop-in sink, solid surface benchtops, white floor, black benchtops, a single vanity and a floating vanity.

Photo of a large contemporary master bathroom in Los Angeles with flat-panel cabinets, beige cabinets, an undermount tub, an open shower, a wall-mount toilet, white tile, stone slab, white walls, porcelain floors, a trough sink, quartzite benchtops, beige floor, an open shower, white benchtops, a niche, a single vanity and a built-in vanity.
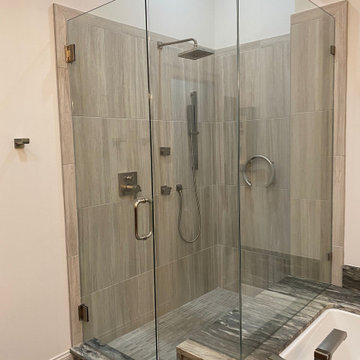
Cabinets: Harmony Cherry in pheasant
Tub: MTI Andrea 8 undermount
Fixtures: Delta Ara in SS
Granite: Sequoia Grey
Hardware: Signature hardware Stanton pull
Lobby tile; 12" x 24" Aventis velvet
Walls: Daltile Aro9
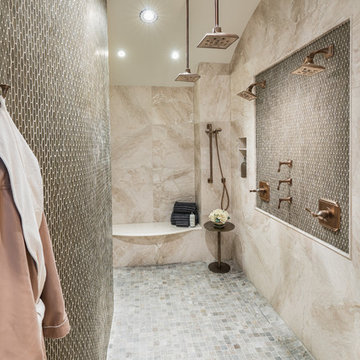
Photographer: Will Keown
This is an example of a large traditional master bathroom in Other with beaded inset cabinets, dark wood cabinets, an undermount tub, a double shower, beige tile, marble, grey walls, porcelain floors, a vessel sink, engineered quartz benchtops, grey floor, an open shower and white benchtops.
This is an example of a large traditional master bathroom in Other with beaded inset cabinets, dark wood cabinets, an undermount tub, a double shower, beige tile, marble, grey walls, porcelain floors, a vessel sink, engineered quartz benchtops, grey floor, an open shower and white benchtops.
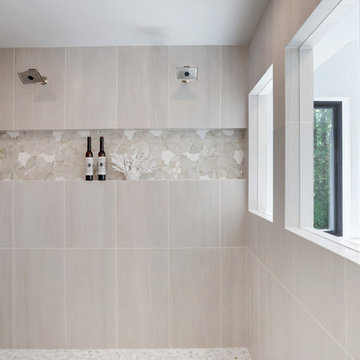
Photo of a mid-sized contemporary master bathroom in Seattle with recessed-panel cabinets, grey cabinets, an undermount tub, grey walls, porcelain floors, an undermount sink, quartzite benchtops, white floor and white benchtops.
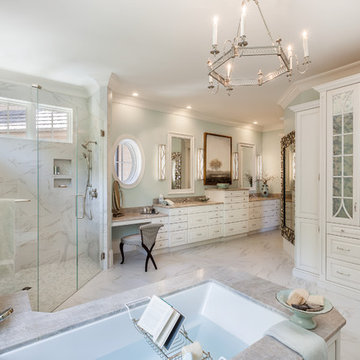
This elegant master bath in a newly built lakeside home gives the homeowners wooded outdoor views while enjoying a relaxing soak in the tub. The his and hers vanities are all drawer storage. Recessed medicine cabinets are framed with matching Wood-Mode moldings and house hidden electrical outlets for razors and toothbrushes. The angled wall was designed to improve flow in the space and provides the perfect home for the oversized mother of pearl mirror. The Rainbow Close, Antique mirror and custom designed mullions accentuate the elegance of the linen cabinet.
Bathroom Design Ideas with an Undermount Tub and Porcelain Floors
4