Bathroom Design Ideas with Beaded Inset Cabinets and a Console Sink
Refine by:
Budget
Sort by:Popular Today
141 - 160 of 993 photos
Item 1 of 3
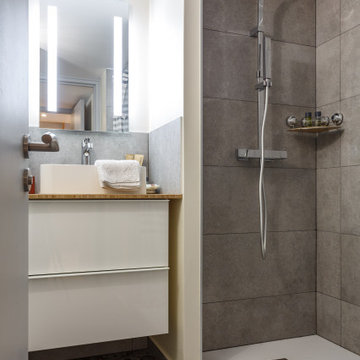
Design ideas for a small contemporary 3/4 bathroom in Paris with beaded inset cabinets, white cabinets, a curbless shower, gray tile, ceramic tile, white walls, ceramic floors, a console sink, wood benchtops, grey floor, a shower curtain and brown benchtops.
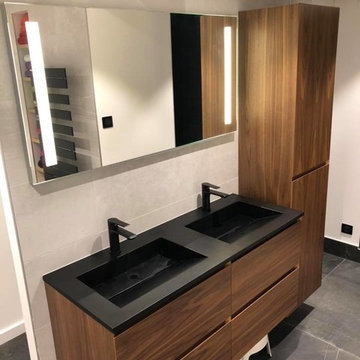
Rénovation complète de maison ancienne. Ouvrir les murs pour la création d’un nouvel espace pour cette famille, d’une nouvelle atmosphère et ambiance.
Dans cette ancienne maison familiale plutôt sombre, les habitants ne se sentaient plus à l’aise. Ils nous ont donc demandé de repenser l’espace et l’agrandir. Un projet d’extension a donc été mis en place pour permettre l’entrée de la lumière dans la pièce principale. Celui-ci recueillera aussi un nouveau salon et une ouverture vers le jardin ainsi qu’une chambre d’amis.
De grandes ouvertures ont donc été faites afin que le soleil entre le plus possible dans l’ancien corps de maison.
Nous avons repensé l’espace en modifiant les caractéristiques des pièces. Nous avons donc ouvert plusieurs petites pièces pour en créer une grande. Celle-ci accueille aujourd’hui la nouvelle cuisine, la salle à manger et un petit salon / bureau. Tout cela formant un L avec l’extension comportant le nouveau salon.
Un sol entièrement en lame de parquet chêne permet d’agrandir aussi la pièce et de renvoyer la lumière. Le mur en pierre rappelle le côté ancien de cette maison et lui donne du cachet. Tout cela s’harmonise parfaitement avec les murs blancs et simple du reste de la pièce. De plus, un grand mur de rangement à été mis en place afin d’optimiser l’espace.
La cuisine noire et blanche est l’élément principal de l’espace. Elle est optimisée, harmonieuse et reprend les codes couleurs. Elle offre un espace bar pour les petits déjeuner ou les repas plus simples.
Cette grande pièce à vivre est entièrement tournée vers les fenêtres, la lumière et le jardin. La liaison entre les deux se fait facilement grâce à une toute nouvelle terrasse.
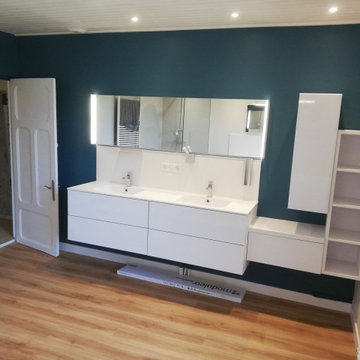
Agencement et décoration d'une salle de bain, réorganisation de l'espace, création d'une estrade pour installer une baignoire ilot.
Photo of a large eclectic master bathroom in Other with beaded inset cabinets, white cabinets, a drop-in tub, a curbless shower, white tile, ceramic tile, blue walls, laminate floors, a console sink, solid surface benchtops, brown floor, an open shower, white benchtops, a double vanity, a floating vanity, timber and a two-piece toilet.
Photo of a large eclectic master bathroom in Other with beaded inset cabinets, white cabinets, a drop-in tub, a curbless shower, white tile, ceramic tile, blue walls, laminate floors, a console sink, solid surface benchtops, brown floor, an open shower, white benchtops, a double vanity, a floating vanity, timber and a two-piece toilet.
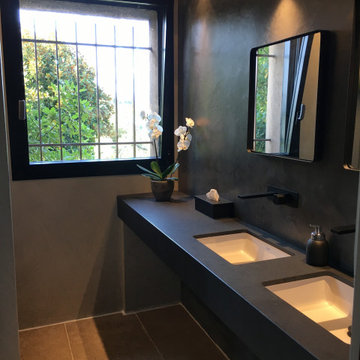
La salle de bain qui était très vieillotte, a complètement été repensée.
Le grand plan de travail en granit noir du Zimbabwe qui accueille deux vasques encastrées s'accorde parfaitement avec le béton ciré des murs.
Les robinets noirs encastrés sont très design.
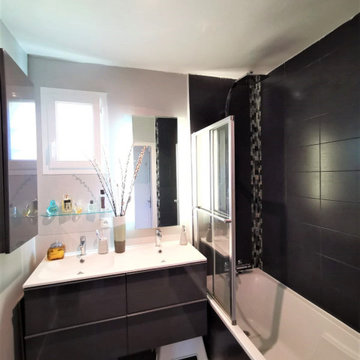
La salle de bain du rez-de-chaussée a été la première pièce rénovée du projet. Il faut dire que les carreaux effets faux-marbre bleus étaient plus que démodés. La surface n'était pas optimisée et la porte gênait dans cette petit salle de bain. Même si elle ne dépasse pas les 4 m2, les clients souhaitaient conserver la baignoire. Le choix s'est porté sur un meuble vasque suspendu pour alléger visuellement l'espace et la porte a été remplacée par une porte coulissante en verre dépoli. La peinture couleur galet reste lumineuse et donne un aspect zen à l'ensemble.
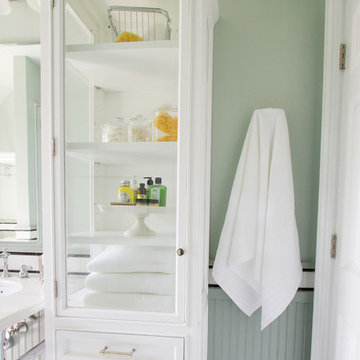
Jessica Yurjevich
Inspiration for a small transitional kids bathroom in Other with a console sink, beaded inset cabinets, white cabinets, engineered quartz benchtops, a drop-in tub, a shower/bathtub combo, a two-piece toilet, white tile, ceramic tile, green walls and mosaic tile floors.
Inspiration for a small transitional kids bathroom in Other with a console sink, beaded inset cabinets, white cabinets, engineered quartz benchtops, a drop-in tub, a shower/bathtub combo, a two-piece toilet, white tile, ceramic tile, green walls and mosaic tile floors.
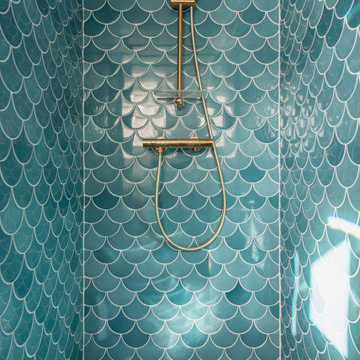
Mid-sized contemporary master bathroom in Paris with beaded inset cabinets, white cabinets, a curbless shower, a wall-mount toilet, blue tile, ceramic tile, white walls, slate floors, a console sink, wood benchtops and black floor.
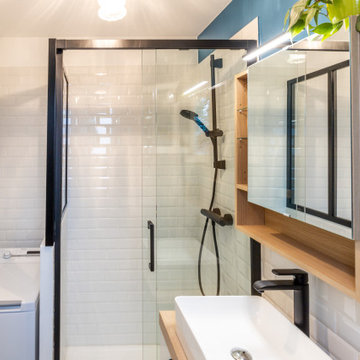
Optimisation d'une salle de bain de 4m2
Design ideas for a small contemporary master bathroom in Paris with beaded inset cabinets, light wood cabinets, an open shower, a one-piece toilet, white tile, subway tile, blue walls, cement tiles, a console sink, wood benchtops, blue floor, a sliding shower screen, beige benchtops, a niche, a single vanity and a floating vanity.
Design ideas for a small contemporary master bathroom in Paris with beaded inset cabinets, light wood cabinets, an open shower, a one-piece toilet, white tile, subway tile, blue walls, cement tiles, a console sink, wood benchtops, blue floor, a sliding shower screen, beige benchtops, a niche, a single vanity and a floating vanity.
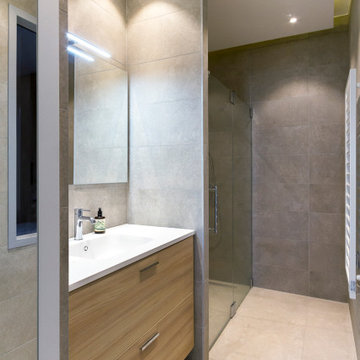
Les teintes naturelles de la salle de bains s’accordent parfaitement avec l'atmosphère générale de l’appartement et apportent une touche de douceur. Une corniche lumineuse remonte visuellement la hauteur sous plafond et casse l’impression de « cube » fréquente dans les petites salles de bains. Elle adoucit et réchauffe également l’ambiance lumineuse pour plus d’intimité.
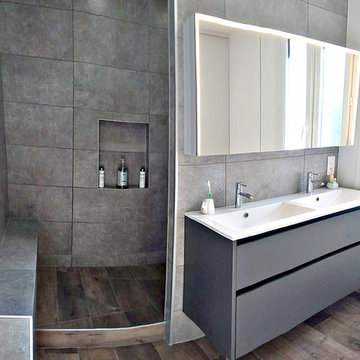
Création d'une grande douche italienne à la place de l'ancienne vasque et baignoire.
Le grand meuble vasque et l'armoire de toilette accueillent tout le rangement nécessaire pour limiter les autres éléments mobilier et conserver un style épuré.
Création de niches murales décoratives.
Combinaison d'effets de matière avec le rendu minéral de la faïence murale et le carrelage imitation bois du sol.
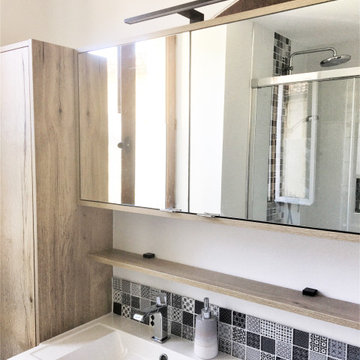
Jolie salle de bain bois, blanc et petits carreaux de verre Noir et Blanc .rangement pratique. miroir ample ....
Mid-sized traditional master bathroom with beaded inset cabinets, medium wood cabinets, a curbless shower, a wall-mount toilet, black and white tile, white walls, ceramic floors, white floor, white benchtops, a single vanity, a floating vanity, glass tile, a console sink, a niche, exposed beam, wood walls and a sliding shower screen.
Mid-sized traditional master bathroom with beaded inset cabinets, medium wood cabinets, a curbless shower, a wall-mount toilet, black and white tile, white walls, ceramic floors, white floor, white benchtops, a single vanity, a floating vanity, glass tile, a console sink, a niche, exposed beam, wood walls and a sliding shower screen.
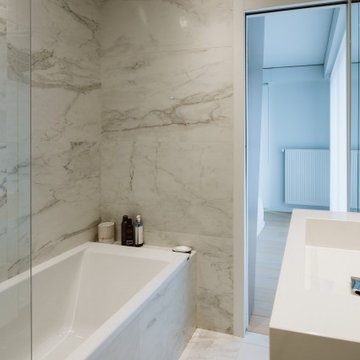
Grés cérame marbre blanc 120*60cm
baignoire wc suspendu vasque simple
Small contemporary master bathroom in Lille with beaded inset cabinets, an undermount tub, a wall-mount toilet, white tile, marble, white walls, light hardwood floors, a console sink, solid surface benchtops, white floor, a single vanity and a floating vanity.
Small contemporary master bathroom in Lille with beaded inset cabinets, an undermount tub, a wall-mount toilet, white tile, marble, white walls, light hardwood floors, a console sink, solid surface benchtops, white floor, a single vanity and a floating vanity.
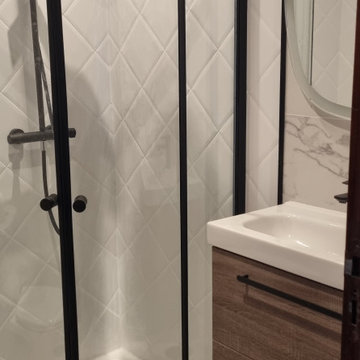
APRES : La salle d'eau
This is an example of a small beach style 3/4 bathroom in Nantes with beaded inset cabinets, medium wood cabinets, a corner shower, white tile, ceramic tile, white walls, ceramic floors, a console sink, white floor, a sliding shower screen, white benchtops, a single vanity, a freestanding vanity and wallpaper.
This is an example of a small beach style 3/4 bathroom in Nantes with beaded inset cabinets, medium wood cabinets, a corner shower, white tile, ceramic tile, white walls, ceramic floors, a console sink, white floor, a sliding shower screen, white benchtops, a single vanity, a freestanding vanity and wallpaper.
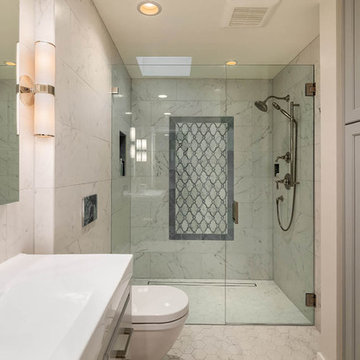
Mid-sized transitional 3/4 bathroom in Seattle with beaded inset cabinets, green cabinets, an alcove shower, white tile, white walls, marble floors, a console sink, white floor, a hinged shower door and white benchtops.
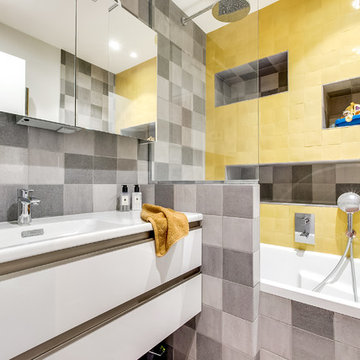
meero
This is an example of a small contemporary master bathroom in Paris with an undermount tub, a shower/bathtub combo, yellow tile, terra-cotta tile, grey walls, beaded inset cabinets, white cabinets, ceramic floors and a console sink.
This is an example of a small contemporary master bathroom in Paris with an undermount tub, a shower/bathtub combo, yellow tile, terra-cotta tile, grey walls, beaded inset cabinets, white cabinets, ceramic floors and a console sink.
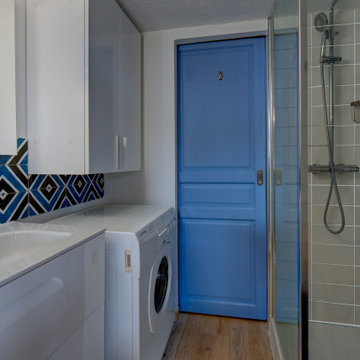
Photo of a small contemporary 3/4 bathroom in Toulouse with beaded inset cabinets, white cabinets, a curbless shower, a two-piece toilet, blue tile, ceramic tile, blue walls, laminate floors, a console sink, tile benchtops, grey floor, a hinged shower door, white benchtops, a single vanity and a built-in vanity.
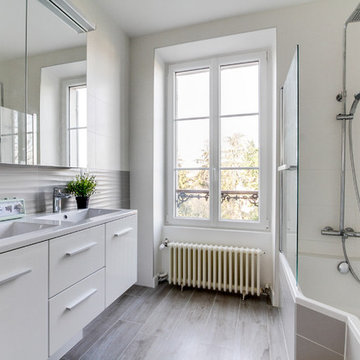
This is an example of a large scandinavian master bathroom in Paris with beaded inset cabinets, white cabinets, a corner tub, gray tile, ceramic tile, a console sink and white benchtops.
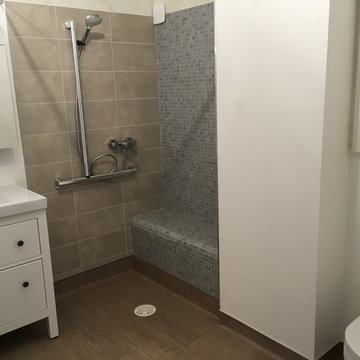
Rénovation totale d'une salle de bain avec création d'une douche à l'italienne pour accessibilité handicapé.
This is an example of a mid-sized transitional master bathroom in Nantes with beaded inset cabinets, white cabinets, a curbless shower, a wall-mount toilet, beige tile, mosaic tile, beige walls, vinyl floors, a console sink, solid surface benchtops, beige floor and a shower curtain.
This is an example of a mid-sized transitional master bathroom in Nantes with beaded inset cabinets, white cabinets, a curbless shower, a wall-mount toilet, beige tile, mosaic tile, beige walls, vinyl floors, a console sink, solid surface benchtops, beige floor and a shower curtain.
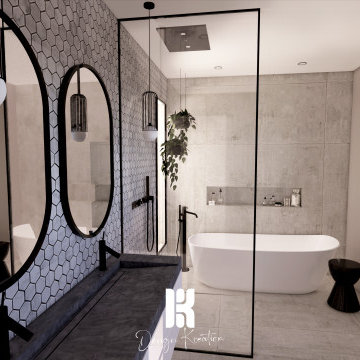
Conception de la salle de bain d'une suite parentale
Inspiration for a large modern wet room bathroom in Lyon with a floating vanity, beaded inset cabinets, white cabinets, a drop-in tub, a wall-mount toilet, gray tile, ceramic tile, beige walls, ceramic floors, a console sink, concrete benchtops, grey floor, an open shower, grey benchtops, a niche and a double vanity.
Inspiration for a large modern wet room bathroom in Lyon with a floating vanity, beaded inset cabinets, white cabinets, a drop-in tub, a wall-mount toilet, gray tile, ceramic tile, beige walls, ceramic floors, a console sink, concrete benchtops, grey floor, an open shower, grey benchtops, a niche and a double vanity.
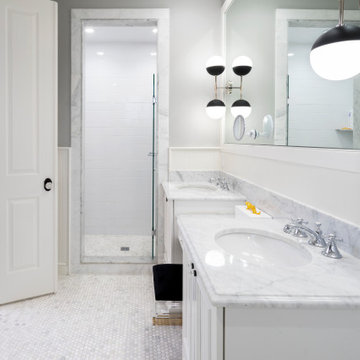
This condominium is modern and sleek, while still retaining much of its traditional charm. We added paneling to the walls, archway, door frames, and around the fireplace for a special and unique look throughout the home. To create the entry with convenient built-in shoe storage and bench, we cut an alcove an existing to hallway. The deep-silled windows in the kitchen provided the perfect place for an eating area, which we outfitted with shelving for additional storage. Form, function, and design united in the beautiful black and white kitchen. It is a cook’s dream with ample storage and counter space. The bathrooms play with gray and white in different materials and textures to create timeless looks. The living room’s built-in shelves and reading nook in the bedroom add detail and storage to the home. The pops of color and eye-catching light fixtures make this condo joyful and fun.
Rudloff Custom Builders has won Best of Houzz for Customer Service in 2014, 2015, 2016, 2017, 2019, 2020, and 2021. We also were voted Best of Design in 2016, 2017, 2018, 2019, 2020, and 2021, which only 2% of professionals receive. Rudloff Custom Builders has been featured on Houzz in their Kitchen of the Week, What to Know About Using Reclaimed Wood in the Kitchen as well as included in their Bathroom WorkBook article. We are a full service, certified remodeling company that covers all of the Philadelphia suburban area. This business, like most others, developed from a friendship of young entrepreneurs who wanted to make a difference in their clients’ lives, one household at a time. This relationship between partners is much more than a friendship. Edward and Stephen Rudloff are brothers who have renovated and built custom homes together paying close attention to detail. They are carpenters by trade and understand concept and execution. Rudloff Custom Builders will provide services for you with the highest level of professionalism, quality, detail, punctuality and craftsmanship, every step of the way along our journey together.
Specializing in residential construction allows us to connect with our clients early in the design phase to ensure that every detail is captured as you imagined. One stop shopping is essentially what you will receive with Rudloff Custom Builders from design of your project to the construction of your dreams, executed by on-site project managers and skilled craftsmen. Our concept: envision our client’s ideas and make them a reality. Our mission: CREATING LIFETIME RELATIONSHIPS BUILT ON TRUST AND INTEGRITY.
Photo Credit: Linda McManus Images
Design Credit: Staci Levy Designs
Bathroom Design Ideas with Beaded Inset Cabinets and a Console Sink
8