Bathroom Design Ideas with Beige Benchtops and a Built-in Vanity
Refine by:
Budget
Sort by:Popular Today
81 - 100 of 5,635 photos
Item 1 of 3

Remodeled guest bathroom from ground up.
This is an example of a mid-sized traditional 3/4 bathroom in Las Vegas with raised-panel cabinets, brown cabinets, an alcove shower, a two-piece toilet, beige tile, glass sheet wall, green walls, porcelain floors, a drop-in sink, engineered quartz benchtops, brown floor, a sliding shower screen, beige benchtops, a single vanity, a built-in vanity, wallpaper and wallpaper.
This is an example of a mid-sized traditional 3/4 bathroom in Las Vegas with raised-panel cabinets, brown cabinets, an alcove shower, a two-piece toilet, beige tile, glass sheet wall, green walls, porcelain floors, a drop-in sink, engineered quartz benchtops, brown floor, a sliding shower screen, beige benchtops, a single vanity, a built-in vanity, wallpaper and wallpaper.

This beautifully crafted master bathroom plays off the contrast of the blacks and white while highlighting an off yellow accent. The layout and use of space allows for the perfect retreat at the end of the day.
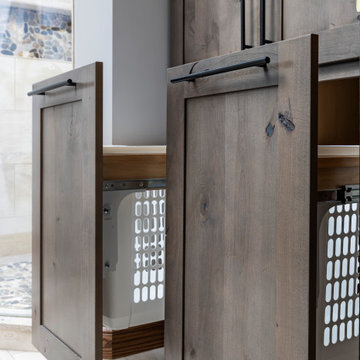
His and her hamper pull-outs in the bathroom as well!
This is an example of a small country master bathroom in Detroit with shaker cabinets, grey cabinets, a corner shower, a two-piece toilet, beige tile, ceramic tile, grey walls, ceramic floors, an undermount sink, engineered quartz benchtops, beige floor, a hinged shower door, beige benchtops, a niche, a double vanity and a built-in vanity.
This is an example of a small country master bathroom in Detroit with shaker cabinets, grey cabinets, a corner shower, a two-piece toilet, beige tile, ceramic tile, grey walls, ceramic floors, an undermount sink, engineered quartz benchtops, beige floor, a hinged shower door, beige benchtops, a niche, a double vanity and a built-in vanity.
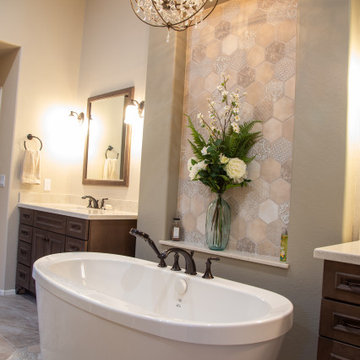
This tranquil bathroom has his and her vanities separated by a gorgeous freestanding soaking tub with separate open spacious walk-in shower. Decorative lighting, the richness of the cabinets, combined with the hex mosaic tile placed perfectly make this a one-of-a-kind master bathroom retreat.
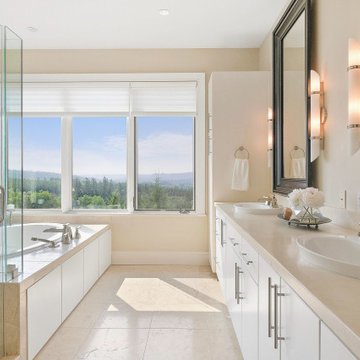
This is an example of a large contemporary master bathroom in Portland with flat-panel cabinets, white cabinets, a drop-in tub, a corner shower, beige walls, porcelain floors, a drop-in sink, beige floor, a hinged shower door, beige benchtops, a double vanity and a built-in vanity.
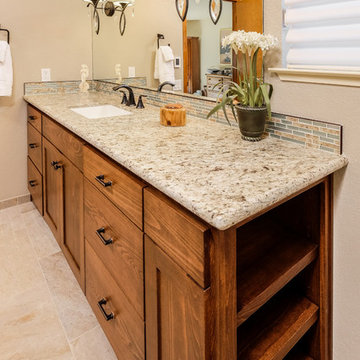
The cabinets were built with special tray drawers and an interior electrical socket so the owner never needs to unplug her hair dryer to put it away. The end of the cabinet has built-in shelving for easy storage and accessibility.

With new finishes, fixtures, flooring and cabinetry, we moved walls, windows and even relocated the shower to incorporate a soaking tub for clients who asked for a primary bathroom with ultimate relaxation potential.

Large Owner’s bathroom and closet renovation in West Chester PA. These clients wanted to redesign the bathroom with 2 closets into a new bathroom space with one large closet. We relocated the toilet to accommodate for a hallway to the bath leading past the newly enlarged closet. Everything about the new bath turned out great; from the frosted glass toilet room pocket door to the nickel gap wall treatment at the vanity. The tiled shower is spacious with bench seat, shampoo niche, rain head, and frameless glass. The custom finished double barn doors to the closet look awesome. The floors were done in Luxury Vinyl and look great along with being durable and waterproof. New trims, lighting, and a fresh paint job finish the look.
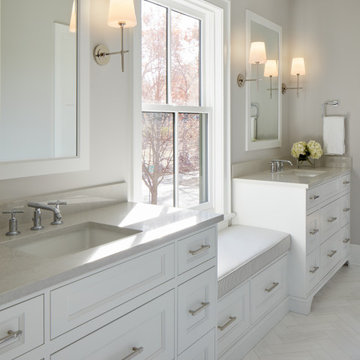
This is an example of a transitional bathroom in Other with recessed-panel cabinets, white cabinets, white tile, marble, beige walls, marble floors, an undermount sink, solid surface benchtops, white floor, beige benchtops, a double vanity and a built-in vanity.
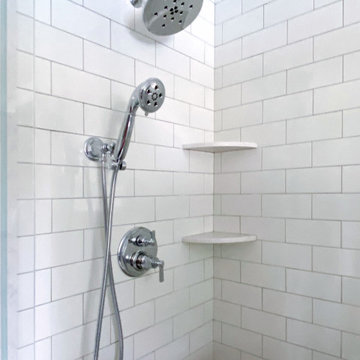
Primary bathroom remodel with steel blue double vanity and tower linen cabinet, quartz countertop, petite free-standing soaking tub, custom shower with floating bench and glass doors, herringbone porcelain tile floor, v-groove wall paneling, white ceramic subway tile in shower, and a beautiful color palette of blues, taupes, creams and sparkly chrome.
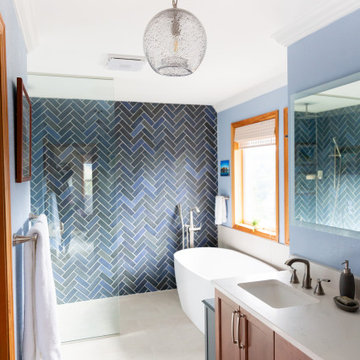
Transitional bathrooms and utility room with a coastal feel. Accents of blue and green help bring the outside in.
Design ideas for a large beach style master bathroom in Seattle with recessed-panel cabinets, medium wood cabinets, a freestanding tub, a curbless shower, blue tile, porcelain tile, blue walls, porcelain floors, an undermount sink, engineered quartz benchtops, beige floor, an open shower, beige benchtops, a laundry, a double vanity and a built-in vanity.
Design ideas for a large beach style master bathroom in Seattle with recessed-panel cabinets, medium wood cabinets, a freestanding tub, a curbless shower, blue tile, porcelain tile, blue walls, porcelain floors, an undermount sink, engineered quartz benchtops, beige floor, an open shower, beige benchtops, a laundry, a double vanity and a built-in vanity.
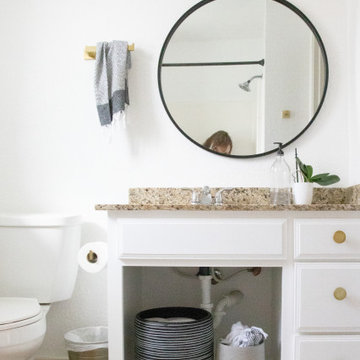
This light remodel transformed the space. The cabinet doors had been removed from the vanity and finding a replacement was very expensive. Instead, we repainted the whole thing and turned it into an open vanity. Paint and fresh fixtures completely transformed this little guest bathroom.
Paint: Polar Bear White
Storage pots: Hobby Lobby, $10 ea
Mirror: Hobby Lobby, $80
Drawer Pulls: Amazon, $5
Towel/TP racks: Amazon, $30
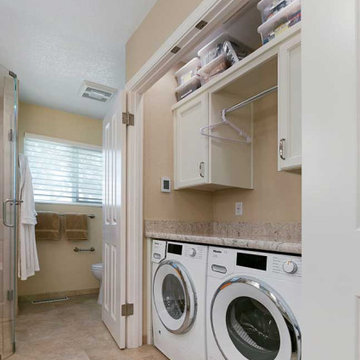
Gayler transformed an existing unused linen closet into a fully functioning laundry facility. The repurposed closet now includes a Miele Washer and Dryer topped with a quartz countertop. Two overhead cabinets provide plenty of storage, along with open shelving and a drying rod. All can be easily hidden away with two large doors when not in use.
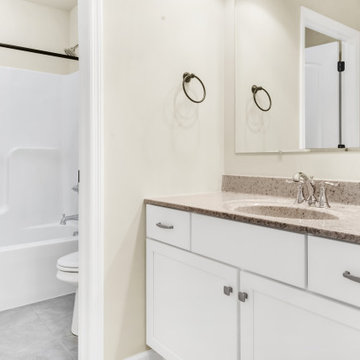
Inspiration for a mid-sized transitional kids bathroom in Other with shaker cabinets, white cabinets, an alcove tub, a shower/bathtub combo, a two-piece toilet, beige walls, ceramic floors, an integrated sink, granite benchtops, grey floor, a shower curtain, beige benchtops, a single vanity and a built-in vanity.
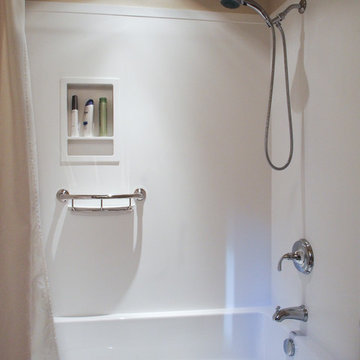
The original fiberglass tub-shower combo was repalced by a more durable acrylic tub and solid surface surround. A hand-held shower and grab bar that doubles as a toiletry shelf make this bathing element accessible and usable by people of many abilities.
Photo: A Kitchen That Works LLC
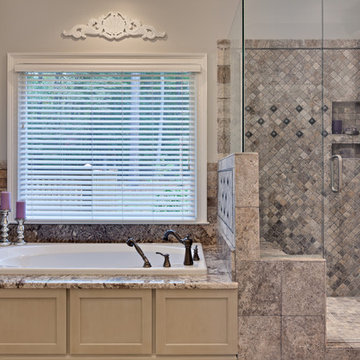
Tradition Master Bath
Sacha Griffin
Inspiration for a large traditional master bathroom in Atlanta with beige cabinets, a drop-in tub, a double shower, multi-coloured tile, travertine, granite benchtops, a hinged shower door, porcelain floors, recessed-panel cabinets, a two-piece toilet, beige walls, an undermount sink, beige floor, beige benchtops, a shower seat, a double vanity and a built-in vanity.
Inspiration for a large traditional master bathroom in Atlanta with beige cabinets, a drop-in tub, a double shower, multi-coloured tile, travertine, granite benchtops, a hinged shower door, porcelain floors, recessed-panel cabinets, a two-piece toilet, beige walls, an undermount sink, beige floor, beige benchtops, a shower seat, a double vanity and a built-in vanity.
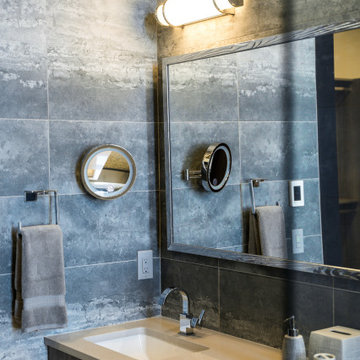
VPC’s featured Custom Home Project of the Month for March is the spectacular Mountain Modern Lodge. With six bedrooms, six full baths, and two half baths, this custom built 11,200 square foot timber frame residence exemplifies breathtaking mountain luxury.
The home borrows inspiration from its surroundings with smooth, thoughtful exteriors that harmonize with nature and create the ultimate getaway. A deck constructed with Brazilian hardwood runs the entire length of the house. Other exterior design elements include both copper and Douglas Fir beams, stone, standing seam metal roofing, and custom wire hand railing.
Upon entry, visitors are introduced to an impressively sized great room ornamented with tall, shiplap ceilings and a patina copper cantilever fireplace. The open floor plan includes Kolbe windows that welcome the sweeping vistas of the Blue Ridge Mountains. The great room also includes access to the vast kitchen and dining area that features cabinets adorned with valances as well as double-swinging pantry doors. The kitchen countertops exhibit beautifully crafted granite with double waterfall edges and continuous grains.
VPC’s Modern Mountain Lodge is the very essence of sophistication and relaxation. Each step of this contemporary design was created in collaboration with the homeowners. VPC Builders could not be more pleased with the results of this custom-built residence.

Design ideas for a mid-sized transitional master bathroom in Kansas City with raised-panel cabinets, white cabinets, an alcove tub, a shower/bathtub combo, a two-piece toilet, beige tile, ceramic tile, yellow walls, vinyl floors, an undermount sink, quartzite benchtops, brown floor, a hinged shower door, beige benchtops, a niche, a double vanity and a built-in vanity.

This is an example of a large midcentury master bathroom in San Diego with shaker cabinets, dark wood cabinets, a corner shower, multi-coloured tile, beige walls, medium hardwood floors, an undermount sink, brown floor, an open shower, beige benchtops, a laundry, a double vanity and a built-in vanity.

Sumptuous spaces are created throughout the house with the use of dark, moody colors, elegant upholstery with bespoke trim details, unique wall coverings, and natural stone with lots of movement.
The mix of print, pattern, and artwork creates a modern twist on traditional design.
Bathroom Design Ideas with Beige Benchtops and a Built-in Vanity
5