Bathroom Design Ideas with Beige Benchtops and a Built-in Vanity
Refine by:
Budget
Sort by:Popular Today
61 - 80 of 5,635 photos
Item 1 of 3

Focusing here on the custom bow-front vanity with marble countertop and a pair of vertical wall sconces flanking the mirror over a single under-mount sink. The white and grey glass mosaic tile colors relate to this luxurious bathroom’s foggy Bay Area location, and the silver finish tones in. Vertical light fixtures either side of the mirror make for perfect balance when shaving or applying make-up. Oversized floor tiles outside the shower echo the smaller floor tiles inside. All the colors are working in harmony for a peaceful and uplifting space.

The shower back accent tile is from Arizona tile Reverie Series complimented with Arizona Tile Shibusa on the side walls.
This is an example of a large eclectic kids bathroom in Portland with raised-panel cabinets, green cabinets, an alcove shower, a one-piece toilet, brown tile, ceramic tile, white walls, porcelain floors, a drop-in sink, tile benchtops, multi-coloured floor, a hinged shower door, beige benchtops, an enclosed toilet, a double vanity, a built-in vanity and wood walls.
This is an example of a large eclectic kids bathroom in Portland with raised-panel cabinets, green cabinets, an alcove shower, a one-piece toilet, brown tile, ceramic tile, white walls, porcelain floors, a drop-in sink, tile benchtops, multi-coloured floor, a hinged shower door, beige benchtops, an enclosed toilet, a double vanity, a built-in vanity and wood walls.
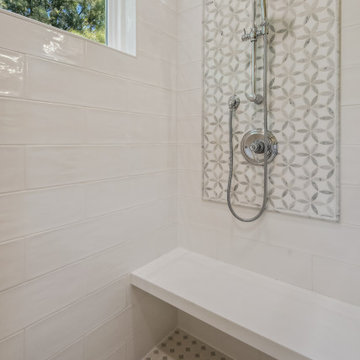
Photo of a mid-sized transitional master bathroom in DC Metro with recessed-panel cabinets, brown cabinets, a corner shower, cement tiles, an undermount sink, engineered quartz benchtops, a hinged shower door, beige benchtops, a double vanity and a built-in vanity.
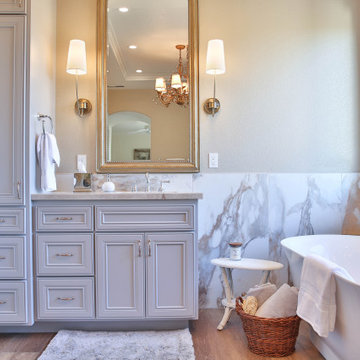
This was a complete master bathroom remodel. The client wanted the space to have a traditional style with a French country feel. The countertops golden accents and the polished chrome fixtures go hand in hand to achieve the soft glam look the client requested. Separate vanities are suitable for partners wishing to coexist while having their own space. The large tiles and clawless freestanding tub give the client the easy clean process that they were looking for. Elegance and clean.

Photo of a mid-sized country kids bathroom in Salt Lake City with recessed-panel cabinets, green cabinets, an alcove tub, a shower/bathtub combo, a two-piece toilet, beige tile, limestone, white walls, wood-look tile, an undermount sink, quartzite benchtops, multi-coloured floor, a sliding shower screen, beige benchtops, a niche, a single vanity and a built-in vanity.

The clunky tub, not wanted, and tiled deck was swapped out for one grand shower. For more information about this remodeling including before pictures click on this link https://reviveremodeling.com/project/starting-your-day-in-a-room-you-love/

Tones of golden oak and walnut, with sparse knots to balance the more traditional palette. With the Modin Collection, we have raised the bar on luxury vinyl plank. The result is a new standard in resilient flooring. Modin offers true embossed in register texture, a low sheen level, a rigid SPC core, an industry-leading wear layer, and so much more.
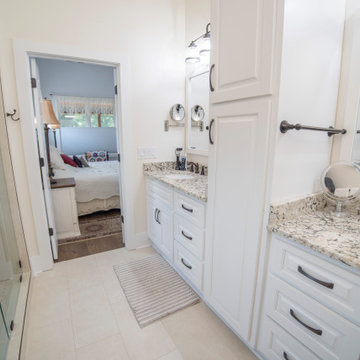
The master bathroom was given extra room with a small side addition for the shower and toilet compartment.
Design ideas for a small traditional master bathroom in Atlanta with recessed-panel cabinets, white cabinets, a double shower, a two-piece toilet, white tile, white walls, porcelain floors, an undermount sink, granite benchtops, beige floor, a hinged shower door, beige benchtops, a shower seat, a double vanity and a built-in vanity.
Design ideas for a small traditional master bathroom in Atlanta with recessed-panel cabinets, white cabinets, a double shower, a two-piece toilet, white tile, white walls, porcelain floors, an undermount sink, granite benchtops, beige floor, a hinged shower door, beige benchtops, a shower seat, a double vanity and a built-in vanity.
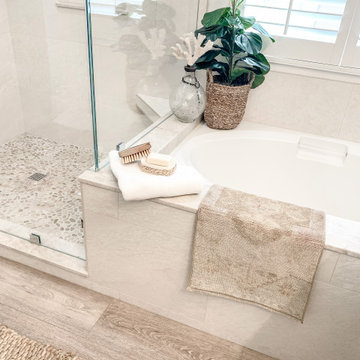
Using a deep soaking tub and very organic materials gives this Master bathroom re- model a very luxurious yet casual feel.
Inspiration for a mid-sized beach style master bathroom in Orange County with shaker cabinets, white cabinets, an undermount tub, a corner shower, beige tile, porcelain tile, white walls, light hardwood floors, a drop-in sink, quartzite benchtops, a hinged shower door, beige benchtops, a shower seat, a double vanity and a built-in vanity.
Inspiration for a mid-sized beach style master bathroom in Orange County with shaker cabinets, white cabinets, an undermount tub, a corner shower, beige tile, porcelain tile, white walls, light hardwood floors, a drop-in sink, quartzite benchtops, a hinged shower door, beige benchtops, a shower seat, a double vanity and a built-in vanity.
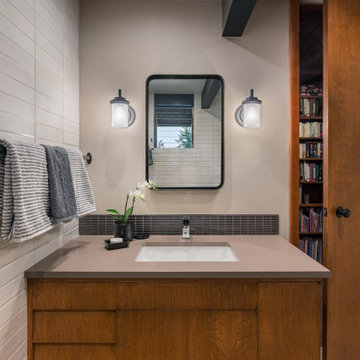
Existing mid century modern vanity was updated with quartz counter top, tile back splash, and undermount sink.
This is an example of a mid-sized midcentury bathroom in Portland with flat-panel cabinets, medium wood cabinets, white tile, ceramic tile, porcelain floors, an undermount sink, engineered quartz benchtops, beige floor, beige benchtops, a single vanity and a built-in vanity.
This is an example of a mid-sized midcentury bathroom in Portland with flat-panel cabinets, medium wood cabinets, white tile, ceramic tile, porcelain floors, an undermount sink, engineered quartz benchtops, beige floor, beige benchtops, a single vanity and a built-in vanity.
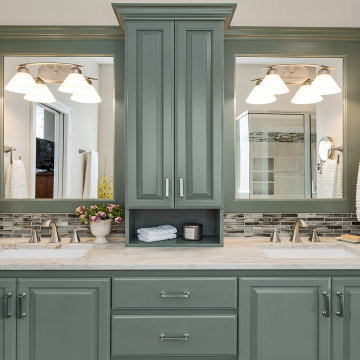
Design ideas for a mid-sized traditional master bathroom in Other with raised-panel cabinets, green cabinets, a drop-in tub, beige tile, beige walls, an undermount sink, quartzite benchtops, brown floor, a hinged shower door, beige benchtops, an enclosed toilet, a double vanity and a built-in vanity.
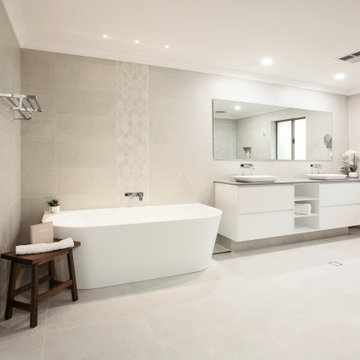
Photo of a large master bathroom in Perth with open cabinets, white cabinets, a freestanding tub, an alcove shower, a one-piece toilet, beige tile, beige walls, a vessel sink, beige floor, an open shower, beige benchtops, an enclosed toilet, a double vanity and a built-in vanity.
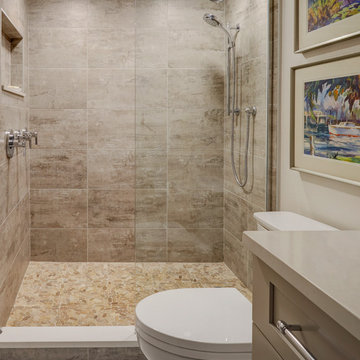
This Condo has been in the family since it was first built. And it was in desperate need of being renovated. The kitchen was isolated from the rest of the condo. The laundry space was an old pantry that was converted. We needed to open up the kitchen to living space to make the space feel larger. By changing the entrance to the first guest bedroom and turn in a den with a wonderful walk in owners closet.
Then we removed the old owners closet, adding that space to the guest bath to allow us to make the shower bigger. In addition giving the vanity more space.
The rest of the condo was updated. The master bath again was tight, but by removing walls and changing door swings we were able to make it functional and beautiful all that the same time.
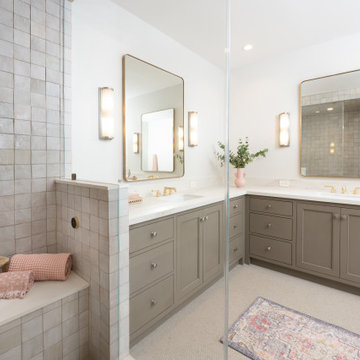
Classic Modern new construction home featuring custom finishes throughout. A warm, earthy palette, brass fixtures, tone-on-tone accents make this primary bath one-of-a-kind.
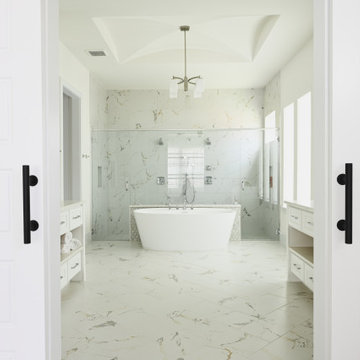
Large modern master bathroom in Houston with shaker cabinets, white cabinets, a freestanding tub, a double shower, a one-piece toilet, white tile, porcelain tile, white walls, porcelain floors, an undermount sink, engineered quartz benchtops, white floor, a hinged shower door, beige benchtops, a shower seat, a double vanity, a built-in vanity and vaulted.
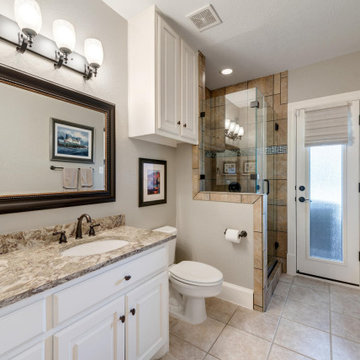
Upon relocation from Atlanta to DFW area, this two executive couple wanted a comfortable home for the short years they would be here. Market friendly updates were made, and a few short years later, they realized a a whopping 30% gain in home value.
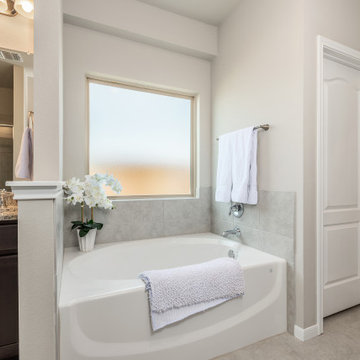
Inspiration for a large arts and crafts master bathroom in Austin with recessed-panel cabinets, dark wood cabinets, an alcove tub, a double shower, a two-piece toilet, beige tile, ceramic tile, beige walls, ceramic floors, an undermount sink, granite benchtops, beige floor, a hinged shower door, beige benchtops, a double vanity, a built-in vanity and a laundry.
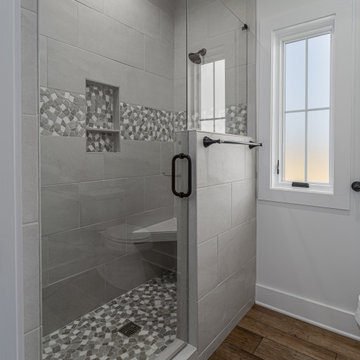
Farmhouse interior with traditional/transitional design elements. Accents include nickel gap wainscoting, tongue and groove ceilings, wood accent doors, wood beams, porcelain and marble tile, and LVP flooring, The guest bathroom features a separate toilet and shower room and a double vanity.
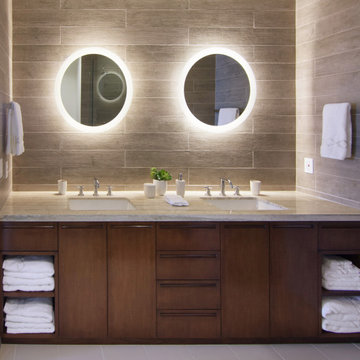
The primary bathroom featuring a double vanity made to resemble a large wood dresser, topped with marble, and wood like plank tiles. Round backlit mirrors light up the room.
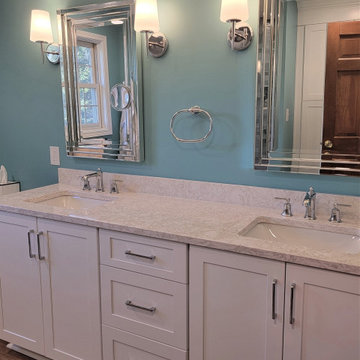
Master bath Vanity is Fabuwood cabinetry with Cambria Hermitage countertop.
Photo of a mid-sized beach style master bathroom in Other with shaker cabinets, white cabinets, an open shower, a one-piece toilet, white tile, ceramic tile, blue walls, vinyl floors, an undermount sink, engineered quartz benchtops, brown floor, a hinged shower door, beige benchtops, a shower seat, a double vanity and a built-in vanity.
Photo of a mid-sized beach style master bathroom in Other with shaker cabinets, white cabinets, an open shower, a one-piece toilet, white tile, ceramic tile, blue walls, vinyl floors, an undermount sink, engineered quartz benchtops, brown floor, a hinged shower door, beige benchtops, a shower seat, a double vanity and a built-in vanity.
Bathroom Design Ideas with Beige Benchtops and a Built-in Vanity
4