Bathroom Design Ideas with Beige Benchtops and a Shower Seat
Refine by:
Budget
Sort by:Popular Today
41 - 60 of 1,568 photos
Item 1 of 3
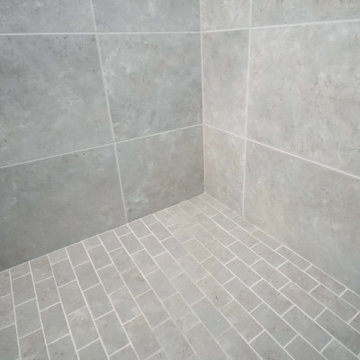
Master bathroom update with new tile shower. Complete tear down and reimagining. Took out tub-shower and replaced with large walk in shower with grab bars and shower seat with adjustable hand shower. New wood vanity with quartz countertop and dual under mount sinks. New lighting, large storage cabinet, and heated towel rack.
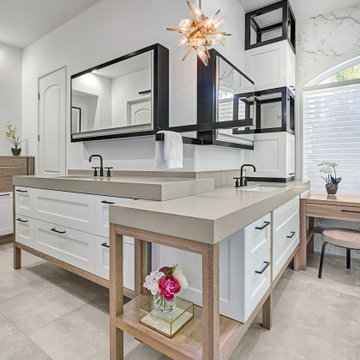
This master bath is a perfect example of a well balanced space, with his and hers counter spaces just to start. His tall 6'8" stature required a 40 inch counter height creating this multi-level counter space that wraps in along the wall, continuing to the vanity desk. The smooth transition between each level is intended to emulate that of a traditional flow form piece. This gives each of them ample functional space and storage. The warm tones within wood accents and the cooler tones found in the tile work are tied together nicely with the greige stone countertop. In contrast to the barn door and other wood features, matte black hardware is used as a sharp accent. This space successfully blends into a rustic elegance theme.

Dividing the walk-in shower and seamlessly connecting the closet and bathroom, these beams create a striking visual impact
This is an example of a large traditional master bathroom in Austin with raised-panel cabinets, dark wood cabinets, an open shower, beige tile, beige walls, medium hardwood floors, an undermount sink, engineered quartz benchtops, an open shower, beige benchtops, a shower seat, a double vanity, a built-in vanity, exposed beam and brick walls.
This is an example of a large traditional master bathroom in Austin with raised-panel cabinets, dark wood cabinets, an open shower, beige tile, beige walls, medium hardwood floors, an undermount sink, engineered quartz benchtops, an open shower, beige benchtops, a shower seat, a double vanity, a built-in vanity, exposed beam and brick walls.

Bathroom Window And Shampoo Niche Designed To Customer Need. We Also Added a Bathroom Bench Per Customer Request.
Photo of a mid-sized modern 3/4 bathroom in Los Angeles with shaker cabinets, white cabinets, an alcove shower, a two-piece toilet, gray tile, ceramic tile, grey walls, vinyl floors, an undermount sink, quartzite benchtops, brown floor, a hinged shower door, beige benchtops, a shower seat, a single vanity, a freestanding vanity and vaulted.
Photo of a mid-sized modern 3/4 bathroom in Los Angeles with shaker cabinets, white cabinets, an alcove shower, a two-piece toilet, gray tile, ceramic tile, grey walls, vinyl floors, an undermount sink, quartzite benchtops, brown floor, a hinged shower door, beige benchtops, a shower seat, a single vanity, a freestanding vanity and vaulted.
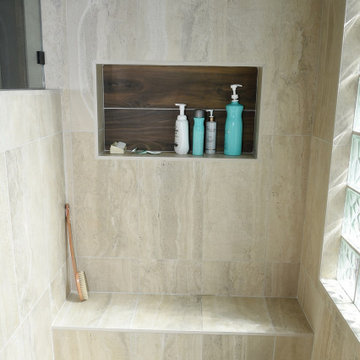
Design ideas for a mid-sized contemporary master bathroom in Phoenix with shaker cabinets, brown cabinets, beige tile, porcelain tile, beige walls, travertine floors, an undermount sink, granite benchtops, beige floor, a hinged shower door, beige benchtops, a shower seat, a double vanity and a built-in vanity.
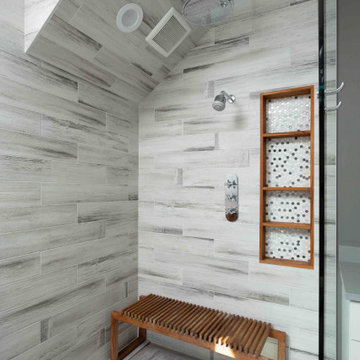
Simple clean design...in this master bathroom renovation things were kept in the same place but in a very different interpretation. The shower is where the exiting one was, but the walls surrounding it were taken out, a curbless floor was installed with a sleek tile-over linear drain that really goes away. A free-standing bathtub is in the same location that the original drop in whirlpool tub lived prior to the renovation. The result is a clean, contemporary design with some interesting "bling" effects like the bubble chandelier and the mirror rounds mosaic tile located in the back of the niche.
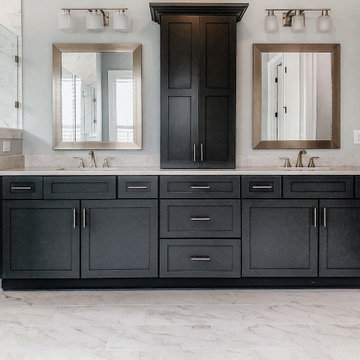
Photo of a large country master bathroom in Jacksonville with shaker cabinets, dark wood cabinets, a freestanding tub, an open shower, gray tile, porcelain tile, porcelain floors, an undermount sink, quartzite benchtops, grey floor, a hinged shower door, beige benchtops, a shower seat, a double vanity and a built-in vanity.
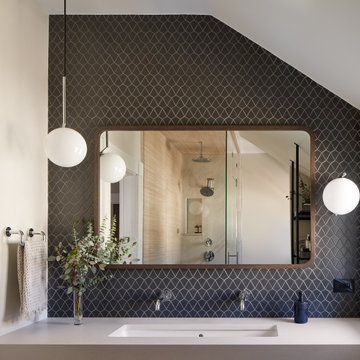
Inspiration for a mid-sized contemporary master bathroom in Chicago with open cabinets, black tile, porcelain tile, white walls, porcelain floors, a hinged shower door, beige benchtops, a shower seat, a single vanity, a floating vanity, vaulted, medium wood cabinets, a curbless shower, a one-piece toilet, an undermount sink, engineered quartz benchtops and grey floor.

Mid-sized country master bathroom in San Francisco with brown cabinets, a freestanding tub, an open shower, beige tile, travertine, beige walls, cement tiles, an undermount sink, brown floor, beige benchtops, a shower seat, a single vanity, a built-in vanity and exposed beam.
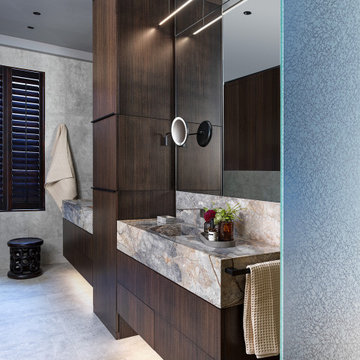
Custom wall hung vanities with concealed lighting below include 2 custom marble sinks include full height mirrored cabinets above each vanity allowing for plenty of personal toiletries. Central storage tower creates privacy between sinks and includes a laundry hamper at the base, a secret storage above for unsightly appliances accessible to the left and right sides of the vanity and magnifying mirrors attached to the door panel. Extra pull out "pantry style" storage at the top for easy access.
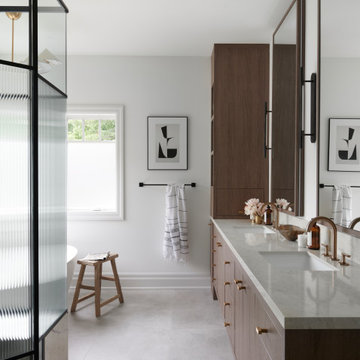
Photo of a large transitional master bathroom in Toronto with flat-panel cabinets, medium wood cabinets, a freestanding tub, a corner shower, a wall-mount toilet, green tile, porcelain tile, white walls, porcelain floors, an undermount sink, engineered quartz benchtops, grey floor, a hinged shower door, beige benchtops, a shower seat, a double vanity and a built-in vanity.
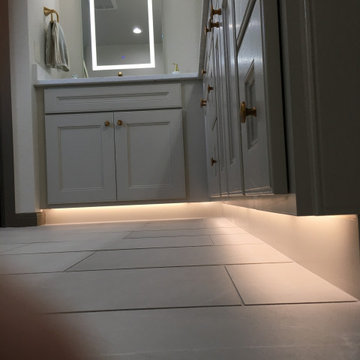
This Master Bath redo on Canyon Lake is the owner's dream. From a small shower, single vanity and no bench to this beautiful transition. A good to live on the lake, enjoy golfing and the luxury of this shower and master bath. The accent tile from Gemme Breccia Cenere Lux is the focus of the shower and has the playful look of splashing water. Quartz on the thresholds, bench and windowsills add that extra finishing touch she was looking for.
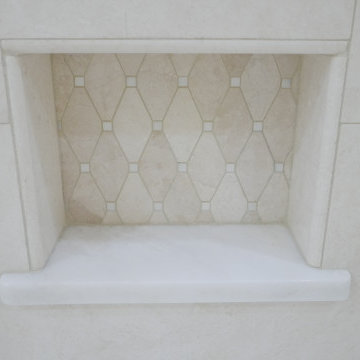
Back of niche is Perla Polished Marble Mosaic tile and bottom shelf is Quartzite!
Design ideas for a large transitional master bathroom in Other with beaded inset cabinets, white cabinets, a freestanding tub, an open shower, a two-piece toilet, beige tile, marble, beige walls, marble floors, an undermount sink, quartzite benchtops, beige floor, a hinged shower door, beige benchtops, a shower seat, a single vanity and a built-in vanity.
Design ideas for a large transitional master bathroom in Other with beaded inset cabinets, white cabinets, a freestanding tub, an open shower, a two-piece toilet, beige tile, marble, beige walls, marble floors, an undermount sink, quartzite benchtops, beige floor, a hinged shower door, beige benchtops, a shower seat, a single vanity and a built-in vanity.
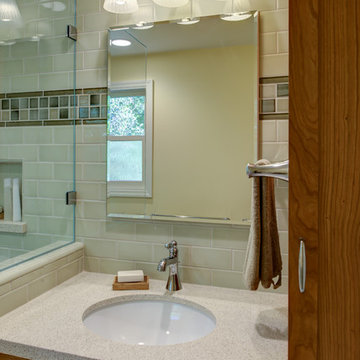
Design By: Design Set Match Construction by: Kiefer Construction Photography by: Treve Johnson Photography Tile Materials: Tile Shop Light Fixtures: Metro Lighting Plumbing Fixtures: Jack London kitchen & Bath Ideabook: http://www.houzz.com/ideabooks/207396/thumbs/el-sobrante-50s-ranch-bath
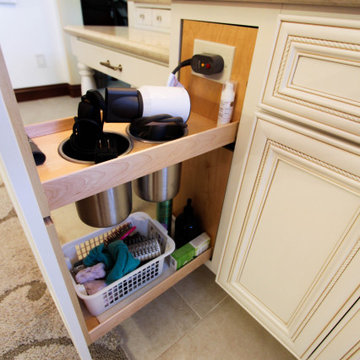
Traditional Large Master Bathroom with Two separate vanities, free-standing tub, walk-in curbless shower, and make-up vanity. Classic, elegant white cabinetry with an accent from Dura Supreme. Freestanding Tub from Victoria + Albert. California Faucets Plumbing Fixutres, Caesarstone Quartz - Taj Royale 5212, Ogee with Bullnose countertop edge, all porcelain tile, 20x20 floor tiles, 1x1 shower floor and wall accent tile, arabesque shaped wall tile in Crema Marfil from Bedrosians, grout from Prism - Alabaster, paint color is Benjamin Moore - Simply White in a Washable Matte Finish, Cabinetry Hardware is from Amerock - Sea Grass Collection.
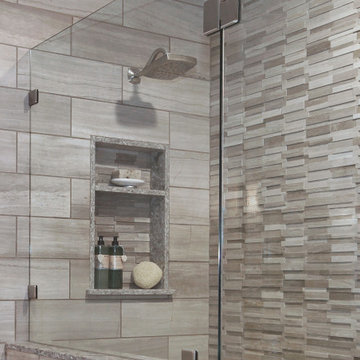
Larger format stone tile meets up with split face tile for a dramatic shower design.
Photo of a small transitional 3/4 bathroom in Orange County with white cabinets, a two-piece toilet, beige tile, stone tile, beige walls, mosaic tile floors, an undermount sink, engineered quartz benchtops, beige floor, a hinged shower door, beige benchtops, a shower seat, a single vanity and a freestanding vanity.
Photo of a small transitional 3/4 bathroom in Orange County with white cabinets, a two-piece toilet, beige tile, stone tile, beige walls, mosaic tile floors, an undermount sink, engineered quartz benchtops, beige floor, a hinged shower door, beige benchtops, a shower seat, a single vanity and a freestanding vanity.
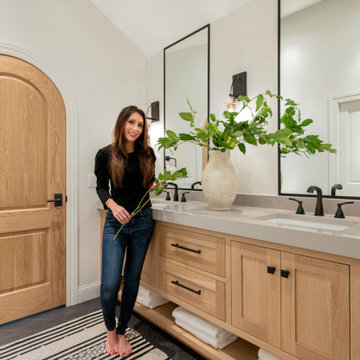
Modern Master Bathroom Design with Custom Door
Large modern master bathroom in Minneapolis with light wood cabinets, a claw-foot tub, an alcove shower, beige walls, a trough sink, grey floor, a hinged shower door, beige benchtops, a shower seat, a double vanity, a built-in vanity and vaulted.
Large modern master bathroom in Minneapolis with light wood cabinets, a claw-foot tub, an alcove shower, beige walls, a trough sink, grey floor, a hinged shower door, beige benchtops, a shower seat, a double vanity, a built-in vanity and vaulted.
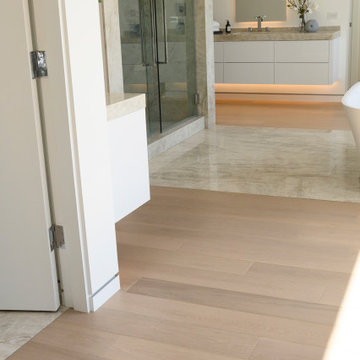
French White Oak 9" Select grade flooring leading to this master bathroom
Expansive modern master bathroom in Los Angeles with flat-panel cabinets, white cabinets, a claw-foot tub, a double shower, beige tile, white walls, medium hardwood floors, marble benchtops, brown floor, a sliding shower screen, beige benchtops, a shower seat, a double vanity and a built-in vanity.
Expansive modern master bathroom in Los Angeles with flat-panel cabinets, white cabinets, a claw-foot tub, a double shower, beige tile, white walls, medium hardwood floors, marble benchtops, brown floor, a sliding shower screen, beige benchtops, a shower seat, a double vanity and a built-in vanity.
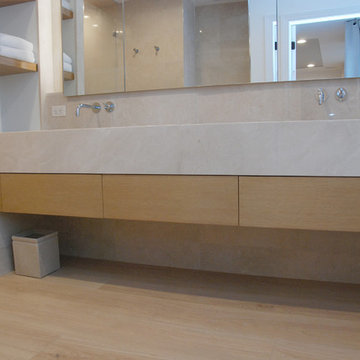
Robin Bailey
Photo of a large modern master bathroom in New York with flat-panel cabinets, light wood cabinets, an alcove shower, beige tile, light hardwood floors, an undermount sink, a hinged shower door, beige benchtops, a shower seat, a double vanity, a floating vanity and coffered.
Photo of a large modern master bathroom in New York with flat-panel cabinets, light wood cabinets, an alcove shower, beige tile, light hardwood floors, an undermount sink, a hinged shower door, beige benchtops, a shower seat, a double vanity, a floating vanity and coffered.

The master bath addition is exquisite. It is soothing and serene. The tile floor has crush glass inserts. The vaulted ceiling adds height and interest.
Bathroom Design Ideas with Beige Benchtops and a Shower Seat
3