Bathroom Design Ideas with Beige Benchtops and a Shower Seat
Refine by:
Budget
Sort by:Popular Today
121 - 140 of 1,568 photos
Item 1 of 3
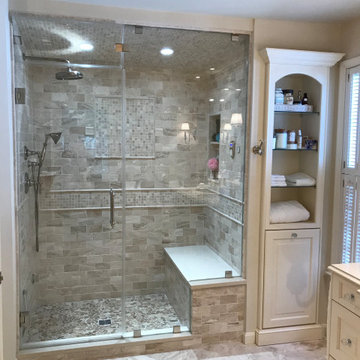
Photo of a traditional bathroom in DC Metro with raised-panel cabinets, white cabinets, a drop-in tub, an alcove shower, a two-piece toilet, beige tile, marble, beige walls, marble floors, an undermount sink, engineered quartz benchtops, beige floor, a hinged shower door, beige benchtops, a shower seat, a double vanity and a built-in vanity.
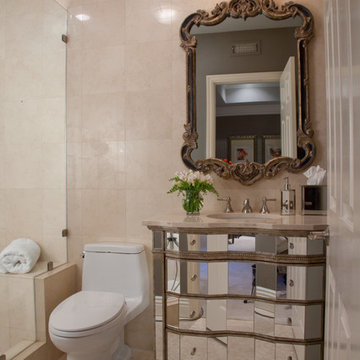
This guest bathroom was designed for Vicki Gunvalson of the Real Housewives of Orange County. All new marble and glass shower surround, new mirror vanity and mirror above the vanity.
Interior Design by Leanne Michael
Photography by Gail Owens
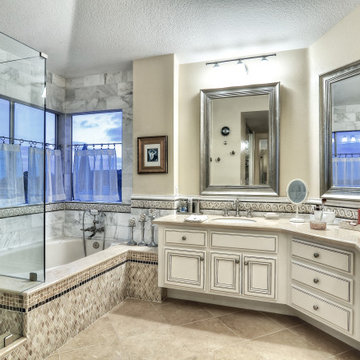
An unexpected mix of stone surfaces gives the large, tradition Master Bathroom an air of permanence and elegance. This showcase bathrooms created with an experimental blend of numerous stones- all in the marble and limestone families, by mixing the warmth and the cool tones naturally. The creamy Limestone countertops fill the design and brings warmth and cheer to it. A serpentine mosaic on the adjacent wall runs above the edge of the oval tub. Although the mix of white, gray and gold might seem unusual, the finish effect is one of the turn-of-the-century European elegance.
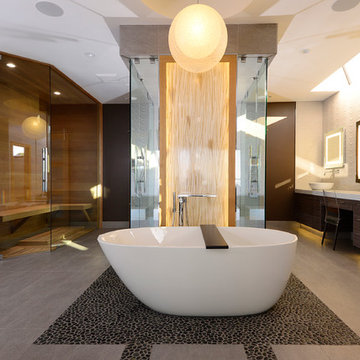
Custom straight-grain cedar sauna, custom straight oak cabinets with skirt back-lighting. 3-D tile vanity backsplash with wall mounted fixtures and LED mirrors. Light-projected shower plumbing box with custom glass. Pebble-inlaid and heated wood-tile flooring.
Photo by Marcie Heitzmann
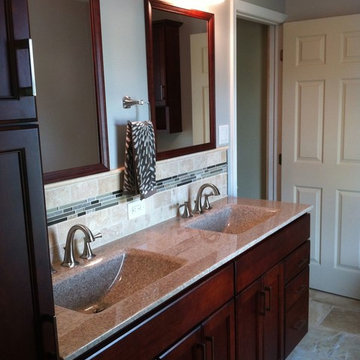
Photo of a large transitional master wet room bathroom in Philadelphia with shaker cabinets, brown cabinets, gray tile, porcelain tile, grey walls, porcelain floors, an integrated sink, engineered quartz benchtops, grey floor, beige benchtops, a shower seat, a double vanity and a built-in vanity.
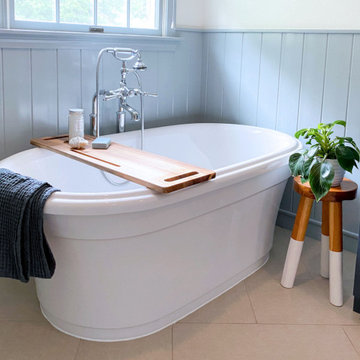
Primary bathroom remodel with steel blue double vanity and tower linen cabinet, quartz countertop, petite free-standing soaking tub, custom shower with floating bench and glass doors, herringbone porcelain tile floor, v-groove wall paneling, white ceramic subway tile in shower, and a beautiful color palette of blues, taupes, creams and sparkly chrome.
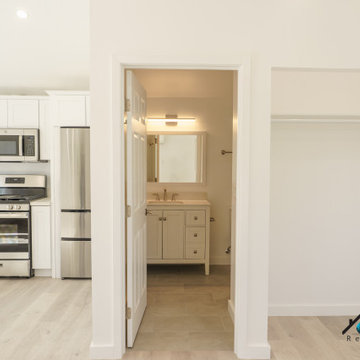
We turned this home's two-car garage into a Studio ADU in Van Nuys. The Studio ADU is fully equipped to live independently from the main house. The ADU has a kitchenette, living room space, closet, bedroom space, and a full bathroom. Upon demolition and framing, we reconfigured the garage to be the exact layout we planned for the open concept ADU. We installed brand new windows, drywall, floors, insulation, foundation, and electrical units. The kitchenette has to brand new appliances from the brand General Electric. The stovetop, refrigerator, and microwave have been installed seamlessly into the custom kitchen cabinets. The kitchen has a beautiful stone-polished countertop from the company, Ceasarstone, called Blizzard. The off-white color compliments the bright white oak tone of the floor and the off-white walls. The bathroom is covered with beautiful white marble accents including the vanity and the shower stall. The shower has a custom shower niche with white marble hexagon tiles that match the shower pan of the shower and shower bench. The shower has a large glass-higned door and glass enclosure. The single bowl vanity has a marble countertop that matches the marble tiles of the shower and a modern fixture that is above the square mirror. The studio ADU is perfect for a single person or even two. There is plenty of closet space and bedroom space to fit a queen or king-sized bed. It has brand new ductless air conditioner that keeps the entire unit nice and cool.
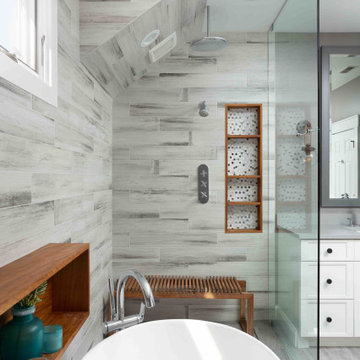
Simple clean design...in this master bathroom renovation things were kept in the same place but in a very different interpretation. The shower is where the exiting one was, but the walls surrounding it were taken out, a curbless floor was installed with a sleek tile-over linear drain that really goes away. A free-standing bathtub is in the same location that the original drop in whirlpool tub lived prior to the renovation. The result is a clean, contemporary design with some interesting "bling" effects like the bubble chandelier and the mirror rounds mosaic tile located in the back of the niche.
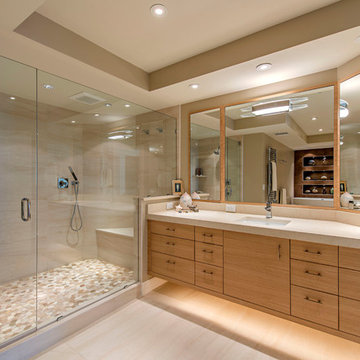
Inspiration for a large contemporary 3/4 bathroom in Other with flat-panel cabinets, light wood cabinets, an alcove shower, beige tile, beige walls, an undermount sink, beige floor, a hinged shower door, beige benchtops, ceramic tile, ceramic floors, marble benchtops, a shower seat, a single vanity and a floating vanity.
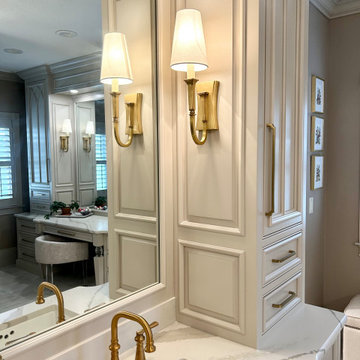
Words are hard to describe how gorgeous this bathroom is! Unfortunately, the original space was chopped up and did not flow properly, so I started with the original footprint and removed everything internally. The homeowner's requirements for the new area were a large vanity with a separate make-up vanity, steam shower, coffee station, water closet, and a built-in TV with storage.
The custom inset cabinetry combines raised and flat panel doors and drawers, and the mosaic water-jet marble tile is the focal point entering the steam shower. Gold lighting brings warmth into the space, and the two windows let natural light stream in.
Make sure you see the adjoining custom closet designed to harmonize with the bathroom.
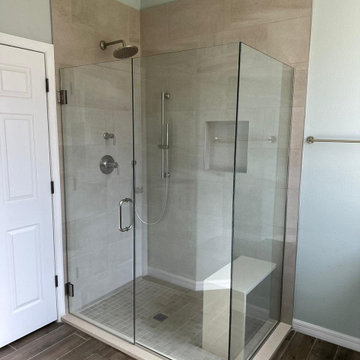
Inspiration for a mid-sized midcentury master bathroom in Tampa with beaded inset cabinets, dark wood cabinets, an open shower, blue tile, ceramic tile, blue walls, medium hardwood floors, a drop-in sink, quartzite benchtops, brown floor, a hinged shower door, beige benchtops, a shower seat, a double vanity, a built-in vanity and coffered.
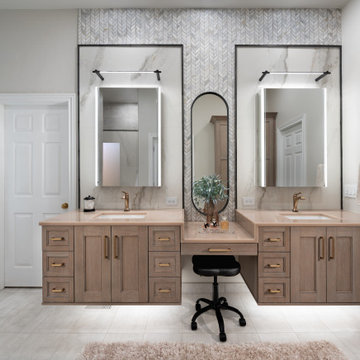
This incredible design + build remodel completely transformed this from a builders basic master bath to a destination spa! Floating vanity with dressing area, large format tiles behind the luxurious bath, walk in curbless shower with linear drain. This bathroom is truly fit for relaxing in luxurious comfort.
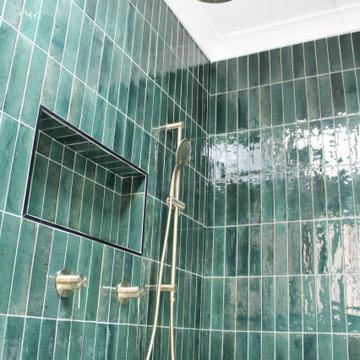
Green Bathroom, Wood Vanity, Small Bathroom Renovations, On the Ball Bathrooms
Inspiration for a small modern master bathroom in Perth with flat-panel cabinets, light wood cabinets, an open shower, a one-piece toilet, green tile, matchstick tile, grey walls, porcelain floors, a vessel sink, wood benchtops, white floor, an open shower, beige benchtops, a shower seat, a single vanity and a floating vanity.
Inspiration for a small modern master bathroom in Perth with flat-panel cabinets, light wood cabinets, an open shower, a one-piece toilet, green tile, matchstick tile, grey walls, porcelain floors, a vessel sink, wood benchtops, white floor, an open shower, beige benchtops, a shower seat, a single vanity and a floating vanity.
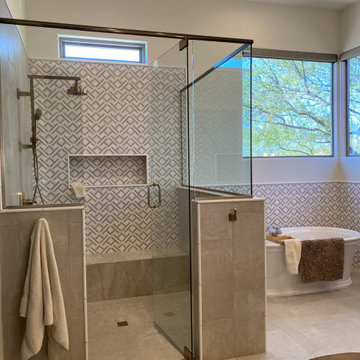
Amazing remodel of a large bathroom stuck in the early 2000s in terms of design.
Stunning marble mosaic tile on the walls (shower back wall, tub surround walls, vanity back splash) partners with large format porcelain tile on the floors.
A bench runs across the entire back wall and is covered in the same Quartzite material that was used on the counter tops.
A free standing tub has views of the trees outside and a wall mounted television set as well.
The decorative light sconces mounted on the vanity mirrors compliment the plumbing fixture finish of burnished gold.
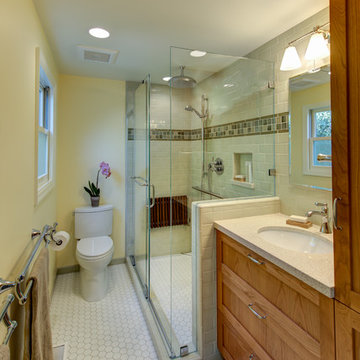
Design By: Design Set Match Construction by: Kiefer Construction Photography by: Treve Johnson Photography Tile Materials: Tile Shop Light Fixtures: Metro Lighting Plumbing Fixtures: Jack London kitchen & Bath Ideabook: http://www.houzz.com/ideabooks/207396/thumbs/el-sobrante-50s-ranch-bath

The Soaking Tub! I love working with clients that have ideas that I have been waiting to bring to life. All of the owner requests were things I had been wanting to try in an Oasis model. The table and seating area in the circle window bump out that normally had a bar spanning the window; the round tub with the rounded tiled wall instead of a typical angled corner shower; an extended loft making a big semi circle window possible that follows the already curved roof. These were all ideas that I just loved and was happy to figure out. I love how different each unit can turn out to fit someones personality.
The Oasis model is known for its giant round window and shower bump-out as well as 3 roof sections (one of which is curved). The Oasis is built on an 8x24' trailer. We build these tiny homes on the Big Island of Hawaii and ship them throughout the Hawaiian Islands.
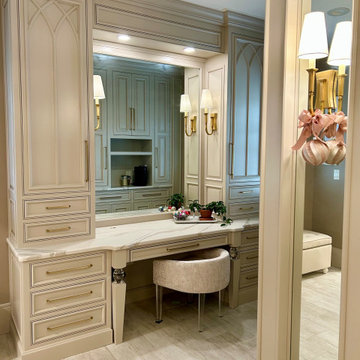
Words are hard to describe how gorgeous this bathroom is! Unfortunately, the original space was chopped up and did not flow properly, so I started with the original footprint and removed everything internally. The homeowner's requirements for the new area were a large vanity with a separate make-up vanity, steam shower, coffee station, water closet, and a built-in TV with storage.
The custom inset cabinetry combines raised and flat panel doors and drawers, and the mosaic water-jet marble tile is the focal point entering the steam shower. Gold lighting brings warmth into the space, and the two windows let natural light stream in.
Make sure you see the adjoining custom closet designed to harmonize with the bathroom.
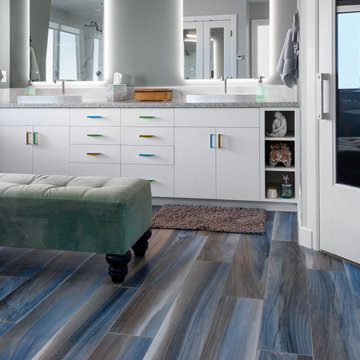
This bath remodel eliminates the old fashioned glass block shower in exchange for a contemporary free standing tub and curbless shower design. The shower walls boast a stunning book matched slab that continues into wainscot and tub surround. The floor also has a continuous design where the sea inspired wood plank tile continues all the way into the kite set shower pan.
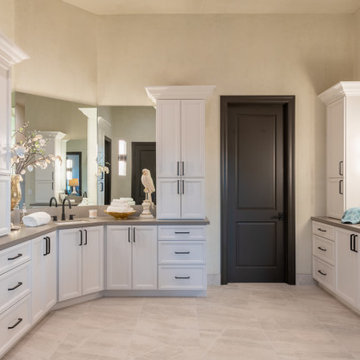
Master retreat features a sitting area with a fireplace, sweeping views, and a magnificent spa bath. Curbless shower with offset controls and detachable showerhead features a lit shower nook and underlit heated bench. Vanity area features separate his and her's sinks and contrasting cabinet hardware bringing a bright look and feel to the space.
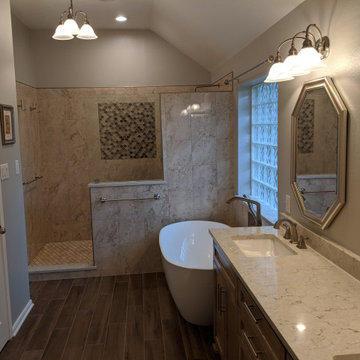
Photo of a mid-sized traditional master bathroom in Houston with shaker cabinets, medium wood cabinets, a freestanding tub, an open shower, a one-piece toilet, beige tile, marble, grey walls, wood-look tile, an undermount sink, engineered quartz benchtops, brown floor, an open shower, beige benchtops, a shower seat, a double vanity and a built-in vanity.
Bathroom Design Ideas with Beige Benchtops and a Shower Seat
7