Bathroom Design Ideas with Beige Benchtops and Yellow Benchtops
Refine by:
Budget
Sort by:Popular Today
161 - 180 of 24,079 photos
Item 1 of 3

Elegant update to a dated craftsman style bathroom that was full of wallpaper. Now, a warm Casa California style spa bath with some sparkly touches.
Large traditional master bathroom in San Francisco with recessed-panel cabinets, beige cabinets, a freestanding tub, a corner shower, white tile, mosaic tile, beige walls, porcelain floors, an undermount sink, engineered quartz benchtops, beige floor, a hinged shower door, beige benchtops, a shower seat, a single vanity, a built-in vanity and coffered.
Large traditional master bathroom in San Francisco with recessed-panel cabinets, beige cabinets, a freestanding tub, a corner shower, white tile, mosaic tile, beige walls, porcelain floors, an undermount sink, engineered quartz benchtops, beige floor, a hinged shower door, beige benchtops, a shower seat, a single vanity, a built-in vanity and coffered.

Large Owner’s bathroom and closet renovation in West Chester PA. These clients wanted to redesign the bathroom with 2 closets into a new bathroom space with one large closet. We relocated the toilet to accommodate for a hallway to the bath leading past the newly enlarged closet. Everything about the new bath turned out great; from the frosted glass toilet room pocket door to the nickel gap wall treatment at the vanity. The tiled shower is spacious with bench seat, shampoo niche, rain head, and frameless glass. The custom finished double barn doors to the closet look awesome. The floors were done in Luxury Vinyl and look great along with being durable and waterproof. New trims, lighting, and a fresh paint job finish the look.

主寝室の専用浴室です。羊蹄山を眺めながら、入浴することができます。回転窓を開けると露天風呂気分です。
This is an example of a large country master wet room bathroom in Other with open cabinets, beige cabinets, a drop-in tub, a one-piece toilet, brown tile, porcelain tile, brown walls, porcelain floors, a drop-in sink, wood benchtops, grey floor, an open shower, beige benchtops, a double vanity, a built-in vanity and wood.
This is an example of a large country master wet room bathroom in Other with open cabinets, beige cabinets, a drop-in tub, a one-piece toilet, brown tile, porcelain tile, brown walls, porcelain floors, a drop-in sink, wood benchtops, grey floor, an open shower, beige benchtops, a double vanity, a built-in vanity and wood.

Inspiration for a contemporary bathroom in Barcelona with flat-panel cabinets, white cabinets, a freestanding tub, gray tile, grey walls, a vessel sink, wood benchtops, grey floor, beige benchtops, a single vanity, a floating vanity and exposed beam.

Design ideas for a mid-sized mediterranean master bathroom in Moscow with recessed-panel cabinets, white cabinets, a claw-foot tub, a shower/bathtub combo, green tile, ceramic tile, green walls, porcelain floors, a drop-in sink, wood benchtops, green floor, a shower curtain, beige benchtops, a single vanity and a floating vanity.

This is an example of a large master bathroom in Santa Barbara with light wood cabinets, a freestanding tub, an open shower, a two-piece toilet, white tile, porcelain tile, white walls, light hardwood floors, an undermount sink, quartzite benchtops, beige floor, a hinged shower door, beige benchtops, an enclosed toilet, a double vanity and a built-in vanity.

Awesome customers!! They trust in our company to do this beautiful master bathroom in Atlanta. We are happy to deliver customer concept to the reality. Thanks you guys!!
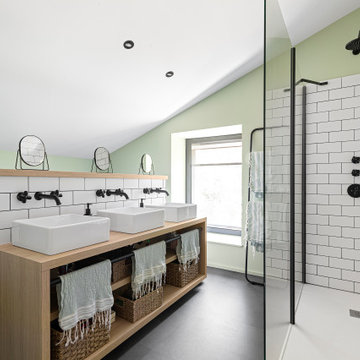
@Florian Peallat
Photo of a contemporary bathroom in Lyon with open cabinets, light wood cabinets, white tile, subway tile, green walls, a vessel sink, wood benchtops, black floor, an open shower, beige benchtops, a double vanity, a floating vanity and vaulted.
Photo of a contemporary bathroom in Lyon with open cabinets, light wood cabinets, white tile, subway tile, green walls, a vessel sink, wood benchtops, black floor, an open shower, beige benchtops, a double vanity, a floating vanity and vaulted.
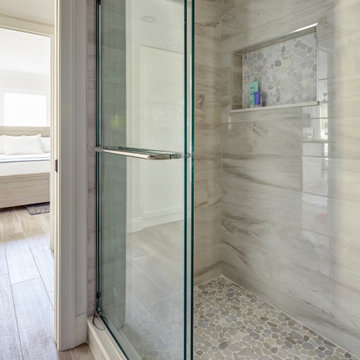
This Condo was in sad shape. The clients bought and knew it was going to need a over hall. We opened the kitchen to the living, dining, and lanai. Removed doors that were not needed in the hall to give the space a more open feeling as you move though the condo. The bathroom were gutted and re - invented to storage galore. All the while keeping in the coastal style the clients desired. Navy was the accent color we used throughout the condo. This new look is the clients to a tee.
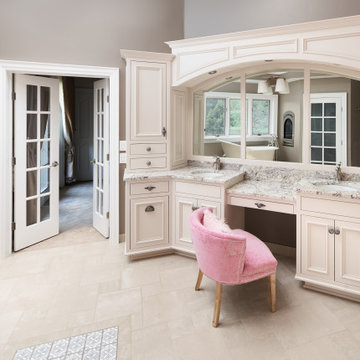
Inspiration for a large traditional master bathroom in Other with beaded inset cabinets, beige cabinets, a claw-foot tub, a corner shower, a one-piece toilet, beige tile, porcelain tile, brown walls, porcelain floors, an undermount sink, granite benchtops, beige floor, a hinged shower door, beige benchtops, an enclosed toilet, a double vanity, a built-in vanity and vaulted.
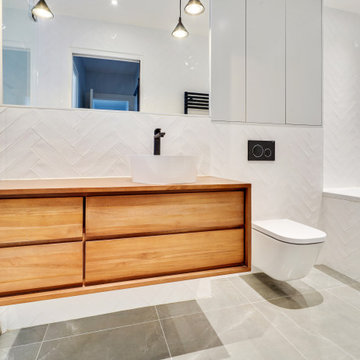
Le projet :
Un appartement familial de 135m2 des années 80 sans style ni charme, avec une petite cuisine isolée et désuète bénéficie d’une rénovation totale au style affirmé avec une grande cuisine semi ouverte sur le séjour, un véritable espace parental, deux chambres pour les enfants avec salle de bains et bureau indépendant.
Notre solution :
Nous déposons les cloisons en supprimant une chambre qui était attenante au séjour et ainsi bénéficier d’un grand volume pour la pièce à vivre avec une cuisine semi ouverte de couleur noire, séparée du séjour par des verrières.
Une crédence en miroir fumé renforce encore la notion d’espace et une banquette sur mesure permet d’ajouter un coin repas supplémentaire souhaité convivial et simple pour de jeunes enfants.
Le salon est entièrement décoré dans les tons bleus turquoise avec une bibliothèque monumentale de la même couleur, prolongée jusqu’à l’entrée grâce à un meuble sur mesure dissimulant entre autre le tableau électrique. Le grand canapé en velours bleu profond configure l’espace salon face à la bibliothèque alors qu’une grande table en verre est entourée de chaises en velours turquoise sur un tapis graphique du même camaïeu.
Nous avons condamné l’accès entre la nouvelle cuisine et l’espace nuit placé de l’autre côté d’un mur porteur. Nous avons ainsi un grand espace parental avec une chambre et une salle de bains lumineuses. Un carrelage mural blanc est posé en chevrons, et la salle de bains intégre une grande baignoire double ainsi qu’une douche à l’italienne. Celle-ci bénéficie de lumière en second jour grâce à une verrière placée sur la cloison côté chambre. Nous avons créé un dressing en U, fermé par une porte coulissante de type verrière.
Les deux chambres enfants communiquent directement sur une salle de bains aux couleurs douces et au carrelage graphique.
L’ancienne cuisine, placée près de l’entrée est aménagée en chambre d’amis-bureau avec un canapé convertible et des rangements astucieux.
Le style :
L’appartement joue les contrastes et ose la couleur dans les espaces à vivre avec un joli bleu turquoise associé à un noir graphique affirmé sur la cuisine, le carrelage au sol et les verrières. Les espaces nuit jouent d’avantage la sobriété dans des teintes neutres. L’ensemble allie style et simplicité d’usage, en accord avec le mode de vie de cette famille parisienne très active avec de jeunes enfants.
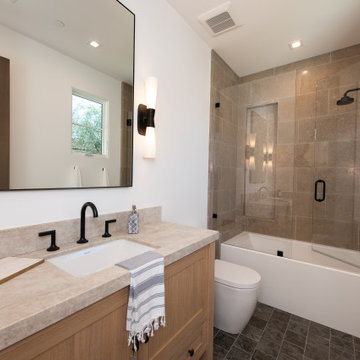
Mid-sized transitional bathroom in Orange County with recessed-panel cabinets, light wood cabinets, an alcove shower, a one-piece toilet, gray tile, marble, white walls, vinyl floors, an undermount sink, limestone benchtops, grey floor, a hinged shower door, beige benchtops, a single vanity and a floating vanity.
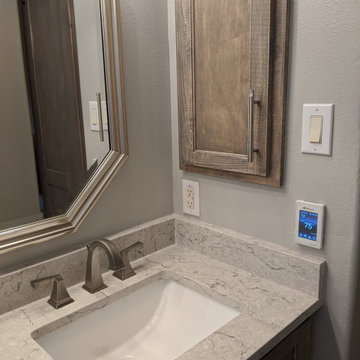
Heated flooring system under the tile, easy to use thermostat
Photo of a mid-sized traditional master bathroom in Houston with shaker cabinets, medium wood cabinets, a freestanding tub, an open shower, a one-piece toilet, beige tile, marble, grey walls, wood-look tile, an undermount sink, engineered quartz benchtops, brown floor, an open shower, beige benchtops, a shower seat, a double vanity and a built-in vanity.
Photo of a mid-sized traditional master bathroom in Houston with shaker cabinets, medium wood cabinets, a freestanding tub, an open shower, a one-piece toilet, beige tile, marble, grey walls, wood-look tile, an undermount sink, engineered quartz benchtops, brown floor, an open shower, beige benchtops, a shower seat, a double vanity and a built-in vanity.
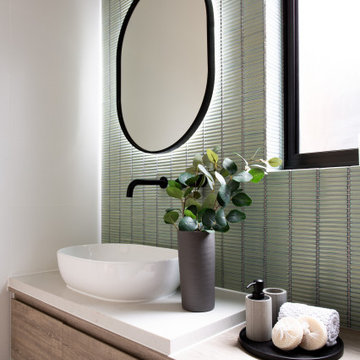
Bathroom styling
Design ideas for a mid-sized contemporary master bathroom in Adelaide with light wood cabinets, green tile, flat-panel cabinets, matchstick tile, white walls, a vessel sink, wood benchtops, beige benchtops, a single vanity and a floating vanity.
Design ideas for a mid-sized contemporary master bathroom in Adelaide with light wood cabinets, green tile, flat-panel cabinets, matchstick tile, white walls, a vessel sink, wood benchtops, beige benchtops, a single vanity and a floating vanity.
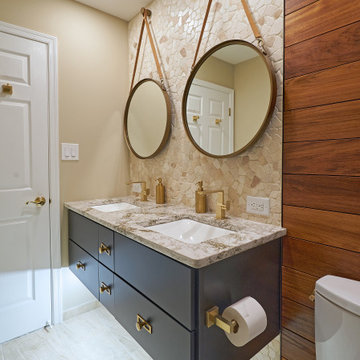
This bathroom design in Yardley, PA offers a soothing spa retreat, featuring warm colors, natural textures, and sleek lines. The DuraSupreme floating vanity cabinet with a Chroma door in a painted black finish is complemented by a Cambria Beaumont countertop and striking brass hardware. The color scheme is carried through in the Sigma Stixx single handled satin brass finish faucet, as well as the shower plumbing fixtures, towel bar, and robe hook. Two unique round mirrors hang above the vanity and a Toto Drake II toilet sits next to the vanity. The alcove shower design includes a Fleurco Horizon Matte Black shower door. We created a truly relaxing spa retreat with a teak floor and wall, textured pebble style backsplash, and soothing motion sensor lighting under the vanity.
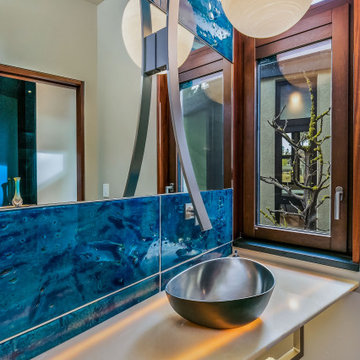
Photo of a mid-sized contemporary 3/4 bathroom in Other with blue tile, white walls, a vessel sink, blue floor, beige benchtops and a built-in vanity.
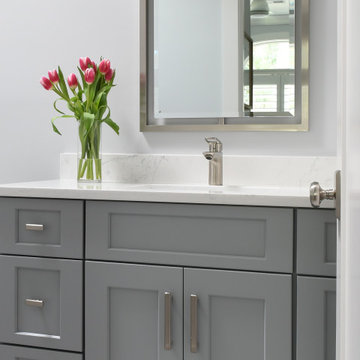
This is an example of a small beach style kids bathroom in Atlanta with flat-panel cabinets, grey cabinets, grey walls, ceramic floors, an undermount sink, engineered quartz benchtops, multi-coloured floor, yellow benchtops, an enclosed toilet, a single vanity and a built-in vanity.
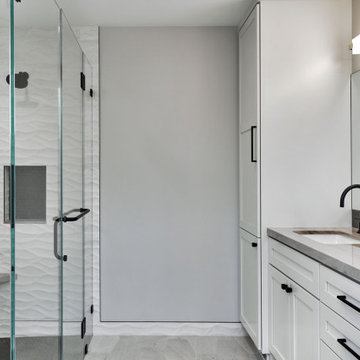
Inspiration for a mid-sized modern master bathroom in San Francisco with flat-panel cabinets, white cabinets, a curbless shower, a one-piece toilet, beige tile, porcelain tile, grey walls, porcelain floors, an undermount sink, quartzite benchtops, beige floor, a hinged shower door and beige benchtops.
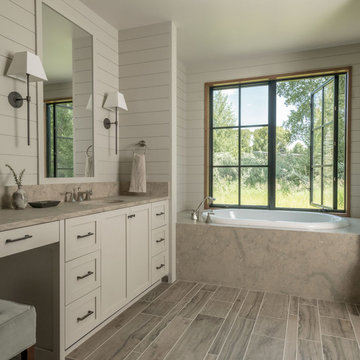
Audrey Hall Photography
Inspiration for a country bathroom in Other with shaker cabinets, white cabinets, a drop-in tub, an undermount sink, grey floor and beige benchtops.
Inspiration for a country bathroom in Other with shaker cabinets, white cabinets, a drop-in tub, an undermount sink, grey floor and beige benchtops.
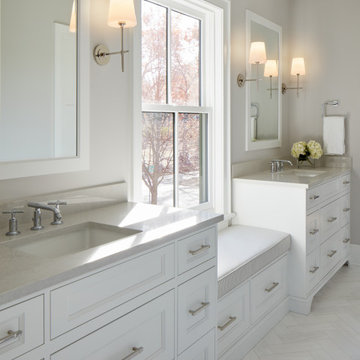
Photo of a large country kids bathroom in Chicago with furniture-like cabinets, white cabinets, a double shower, a one-piece toilet, white tile, marble, grey walls, marble floors, an undermount sink, white floor, solid surface benchtops and beige benchtops.
Bathroom Design Ideas with Beige Benchtops and Yellow Benchtops
9