Bathroom Design Ideas with Beige Benchtops and Yellow Benchtops
Refine by:
Budget
Sort by:Popular Today
81 - 100 of 24,079 photos
Item 1 of 3
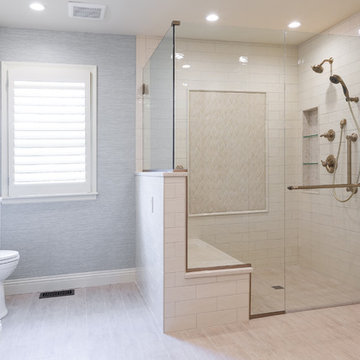
The entire bathroom layout had to be reconfigured to be able to make it a wheelchair accessible space. The two walk-in closets on either side of the bathroom were taken out to make the main bathroom area much larger. With the two closets gone, a large zero-entry shower replaced one side and a large custom built-in wardrobe unit replaced the other side. The new zero-entry shower is large enough to accommodate the wheelchair turning radius within the shower.
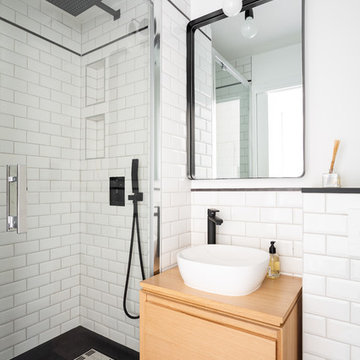
Inspiration for a small contemporary master bathroom in London with flat-panel cabinets, light wood cabinets, a corner shower, white tile, subway tile, white walls, a vessel sink, wood benchtops, black floor, ceramic floors, a hinged shower door and beige benchtops.
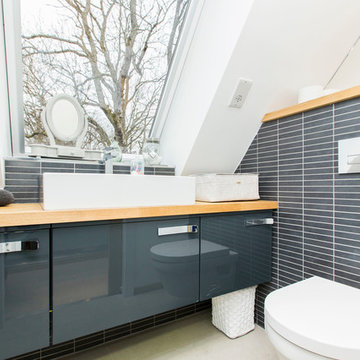
Design ideas for a small contemporary bathroom in Glasgow with flat-panel cabinets, grey cabinets, a one-piece toilet, gray tile, a vessel sink, wood benchtops, beige benchtops and matchstick tile.
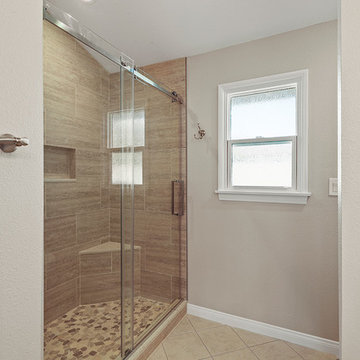
Inspiration for a mid-sized traditional master bathroom in Orange County with recessed-panel cabinets, medium wood cabinets, an alcove shower, a one-piece toilet, beige tile, porcelain tile, grey walls, travertine floors, an undermount sink, engineered quartz benchtops, beige floor, a sliding shower screen and beige benchtops.
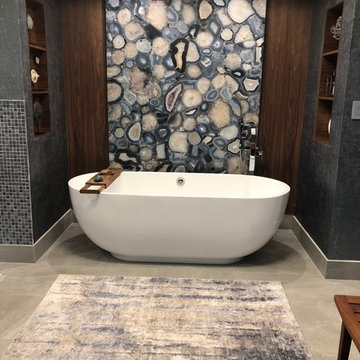
Photo of a large contemporary master bathroom in Miami with flat-panel cabinets, brown cabinets, a freestanding tub, a double shower, blue tile, glass tile, engineered quartz benchtops and beige benchtops.
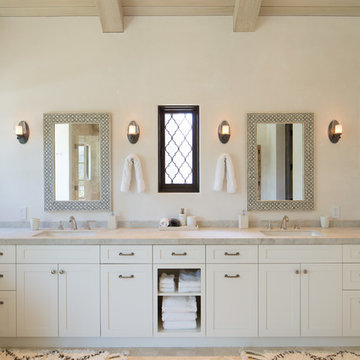
Double sinks and wall mounted mirrors.
Inspiration for a mediterranean master bathroom in Los Angeles with quartzite benchtops, shaker cabinets, beige cabinets, beige walls, an undermount sink, beige benchtops, limestone floors and beige floor.
Inspiration for a mediterranean master bathroom in Los Angeles with quartzite benchtops, shaker cabinets, beige cabinets, beige walls, an undermount sink, beige benchtops, limestone floors and beige floor.
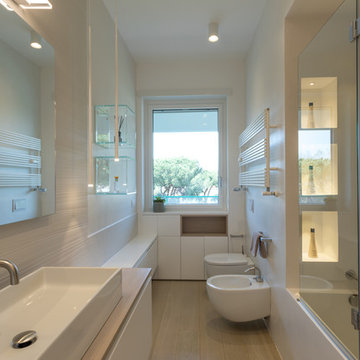
This is an example of a contemporary bathroom in Rome with flat-panel cabinets, white cabinets, a corner tub, a shower/bathtub combo, a bidet, white walls, a drop-in sink, wood benchtops, beige floor, a hinged shower door and beige benchtops.
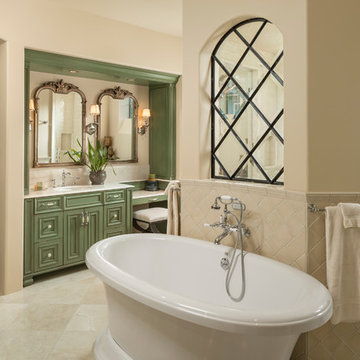
Large traditional master bathroom in Phoenix with green cabinets, a freestanding tub, beige tile, beige walls, an undermount sink, beige floor, a hinged shower door, beige benchtops, a double shower, ceramic tile, limestone floors, engineered quartz benchtops and recessed-panel cabinets.
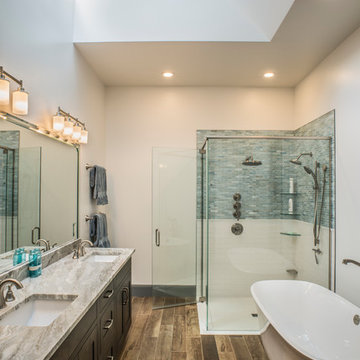
This light filled bathroom uses the same marble and mosaic glass tiles to continue the kitchen theme, organized and collected.
Mid-sized modern master bathroom in Other with brown cabinets, a freestanding tub, a corner shower, green tile, mosaic tile, white walls, ceramic floors, an undermount sink, marble benchtops, brown floor, a hinged shower door and beige benchtops.
Mid-sized modern master bathroom in Other with brown cabinets, a freestanding tub, a corner shower, green tile, mosaic tile, white walls, ceramic floors, an undermount sink, marble benchtops, brown floor, a hinged shower door and beige benchtops.
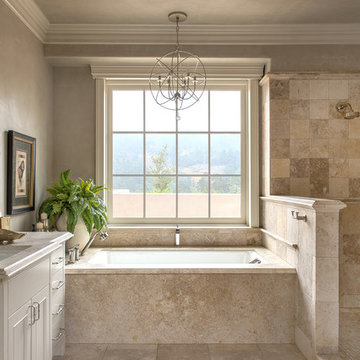
Photo of a large mediterranean master bathroom in San Francisco with recessed-panel cabinets, white cabinets, an undermount tub, a corner shower, beige tile, travertine, beige walls, travertine floors, an undermount sink, quartzite benchtops, beige floor, an open shower and beige benchtops.
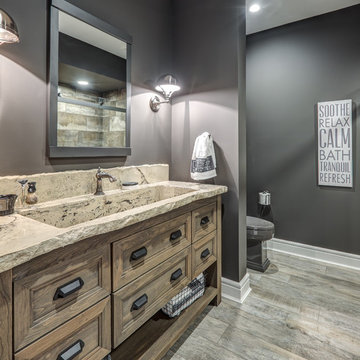
This is stunning Dura Supreme Cabinetry home was carefully designed by designer Aaron Mauk and his team at Mauk Cabinets by Design in Tipp City, Ohio and was featured in the Dayton Homearama Touring Edition. You’ll find Dura Supreme Cabinetry throughout the home including the bathrooms, the kitchen, a laundry room, and an entertainment room/wet bar area. Each room was designed to be beautiful and unique, yet coordinate fabulously with each other.
The bathrooms each feature their own unique style. One gray and chiseled with a dark weathered wood furniture styled bathroom vanity. The other bright, vibrant and sophisticated with a fresh, white painted furniture vanity. Each bathroom has its own individual look and feel, yet they all coordinate beautifully. All in all, this home is packed full of storage, functionality and fabulous style!
Featured Product Details:
Bathroom #1: Dura Supreme Cabinetry’s Dempsey door style in Weathered "D" on Cherry (please note the finish is darker than the photo makes it appear. It’s always best to see cabinet samples in person before making your selection).
Request a FREE Dura Supreme Cabinetry Brochure Packet:
http://www.durasupreme.com/request-brochure
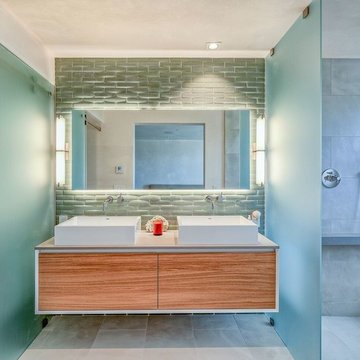
Mid-sized contemporary master bathroom in Other with flat-panel cabinets, a curbless shower, green tile, subway tile, marble floors, a vessel sink, solid surface benchtops, an open shower, medium wood cabinets, grey floor, grey walls and beige benchtops.
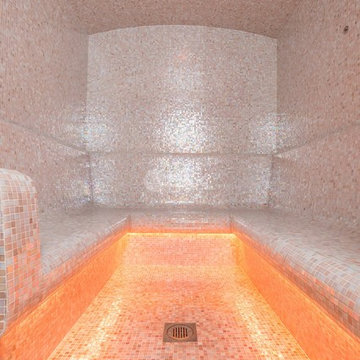
Ambient Elements creates conscious designs for innovative spaces by combining superior craftsmanship, advanced engineering and unique concepts while providing the ultimate wellness experience. We design and build saunas, infrared saunas, steam rooms, hammams, cryo chambers, salt rooms, snow rooms and many other hyperthermic conditioning modalities.
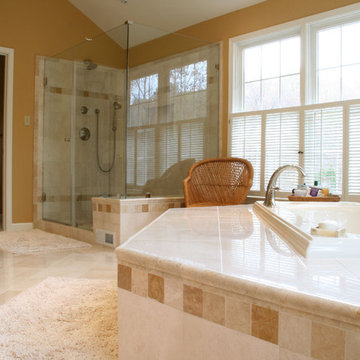
Traditional bathroom in DC Metro with a drop-in tub, orange walls, tile benchtops, beige floor, a hinged shower door and beige benchtops.
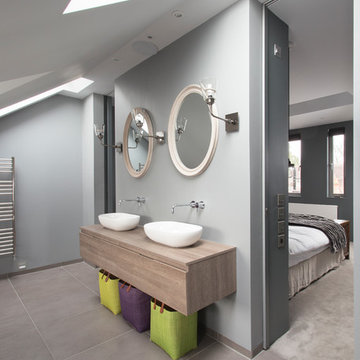
Photo of a contemporary master bathroom in London with flat-panel cabinets, light wood cabinets, grey walls, a vessel sink, wood benchtops, beige floor and beige benchtops.
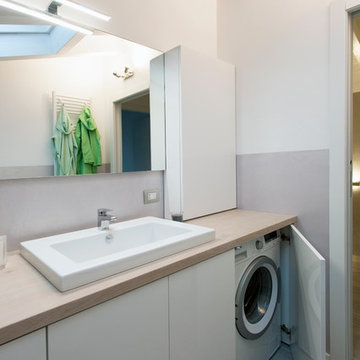
Alessia Montanari fotografa
Photo of a mid-sized modern bathroom in Milan with flat-panel cabinets, white cabinets, wood benchtops, grey walls, porcelain floors, a trough sink, beige benchtops and a laundry.
Photo of a mid-sized modern bathroom in Milan with flat-panel cabinets, white cabinets, wood benchtops, grey walls, porcelain floors, a trough sink, beige benchtops and a laundry.
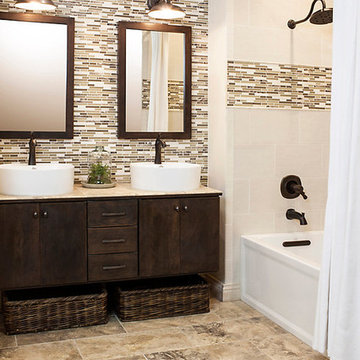
Design ideas for a mid-sized transitional 3/4 bathroom in San Francisco with flat-panel cabinets, dark wood cabinets, a shower/bathtub combo, multi-coloured tile, a vessel sink, beige floor, a shower curtain, matchstick tile, brown walls, porcelain floors, tile benchtops and beige benchtops.
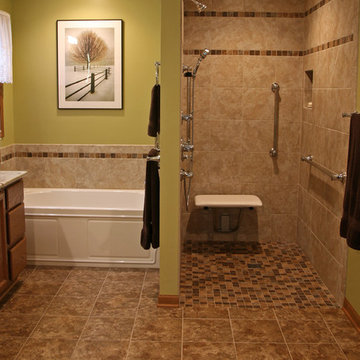
In every project we complete, design, form, function and safety are all important aspects to a successful space plan.
For these homeowners, it was an absolute must. The family had some unique needs that needed to be addressed. As physical abilities continued to change, the accessibility and safety in their master bathroom was a significant concern.
The layout of the bathroom was the first to change. We swapped places with the tub and vanity to give better access to both. A beautiful chrome grab bar was added along with matching towel bar and towel ring.
The vanity was changed out and now featured an angled cut-out for easy access for a wheelchair to pull completely up to the sink while protecting knees and legs from exposed plumbing and looking gorgeous doing it.
The toilet came out of the corner and we eliminated the privacy wall, giving it far easier access with a wheelchair. The original toilet was in great shape and we were able to reuse it. But now, it is equipped with much-needed chrome grab bars for added safety and convenience.
The shower was moved and reconstructed to allow for a larger walk-in tile shower with stylish chrome grab bars, an adjustable handheld showerhead and a comfortable fold-down shower bench – proving a bathroom can (and should) be functionally safe AND aesthetically beautiful at the same time.
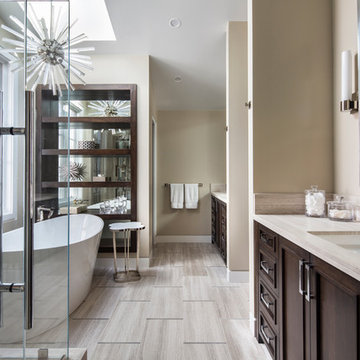
Dan Arnold Photography
Inspiration for a mid-sized transitional master bathroom in Orange County with a freestanding tub, a corner shower, beige walls, porcelain floors, an undermount sink, beige floor, a hinged shower door, recessed-panel cabinets, dark wood cabinets, beige tile, porcelain tile and beige benchtops.
Inspiration for a mid-sized transitional master bathroom in Orange County with a freestanding tub, a corner shower, beige walls, porcelain floors, an undermount sink, beige floor, a hinged shower door, recessed-panel cabinets, dark wood cabinets, beige tile, porcelain tile and beige benchtops.
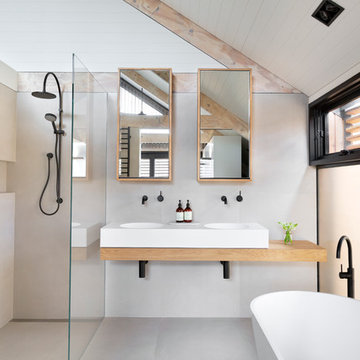
Photography by Tom Roe
Photo of a scandinavian bathroom in Melbourne with a freestanding tub, an open shower, an integrated sink, wood benchtops, an open shower and beige benchtops.
Photo of a scandinavian bathroom in Melbourne with a freestanding tub, an open shower, an integrated sink, wood benchtops, an open shower and beige benchtops.
Bathroom Design Ideas with Beige Benchtops and Yellow Benchtops
5