Bathroom Design Ideas with Beige Cabinets and a Console Sink
Refine by:
Budget
Sort by:Popular Today
21 - 40 of 497 photos
Item 1 of 3
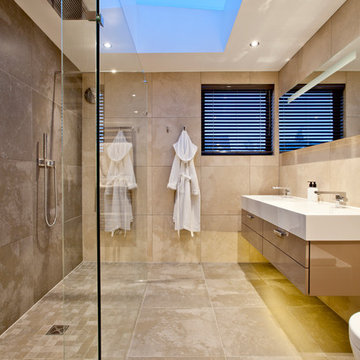
© Fraser Marr Photography
Contemporary bathroom in Surrey with a console sink, flat-panel cabinets, beige cabinets and beige tile.
Contemporary bathroom in Surrey with a console sink, flat-panel cabinets, beige cabinets and beige tile.
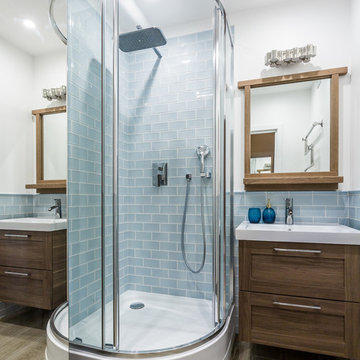
Inspiration for a beach style bathroom in Malaga with beige cabinets, a corner shower, a one-piece toilet, blue tile, ceramic tile, blue walls, ceramic floors and a console sink.
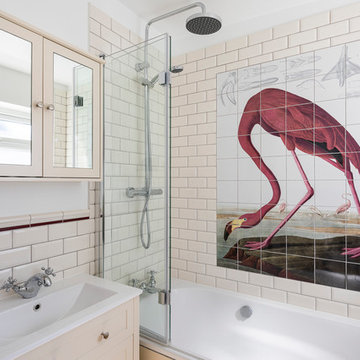
Photo by Chris Snook
Photo of a small transitional kids bathroom in London with shaker cabinets, beige cabinets, a drop-in tub, a shower/bathtub combo, beige tile, ceramic tile, multi-coloured walls, ceramic floors, beige floor and a console sink.
Photo of a small transitional kids bathroom in London with shaker cabinets, beige cabinets, a drop-in tub, a shower/bathtub combo, beige tile, ceramic tile, multi-coloured walls, ceramic floors, beige floor and a console sink.
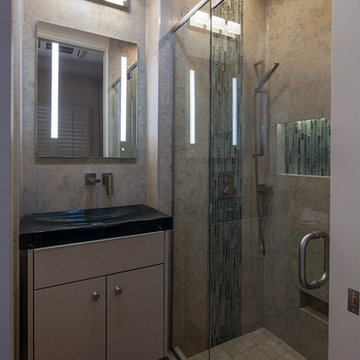
This is an example of a small modern bathroom in Other with flat-panel cabinets, beige cabinets, an alcove shower, multi-coloured tile, marble, beige walls, ceramic floors, glass benchtops, brown floor, blue benchtops and a console sink.

Embarking on the design journey of Wabi Sabi Refuge, I immersed myself in the profound quest for tranquility and harmony. This project became a testament to the pursuit of a tranquil haven that stirs a deep sense of calm within. Guided by the essence of wabi-sabi, my intention was to curate Wabi Sabi Refuge as a sacred space that nurtures an ethereal atmosphere, summoning a sincere connection with the surrounding world. Deliberate choices of muted hues and minimalist elements foster an environment of uncluttered serenity, encouraging introspection and contemplation. Embracing the innate imperfections and distinctive qualities of the carefully selected materials and objects added an exquisite touch of organic allure, instilling an authentic reverence for the beauty inherent in nature's creations. Wabi Sabi Refuge serves as a sanctuary, an evocative invitation for visitors to embrace the sublime simplicity, find solace in the imperfect, and uncover the profound and tranquil beauty that wabi-sabi unveils.
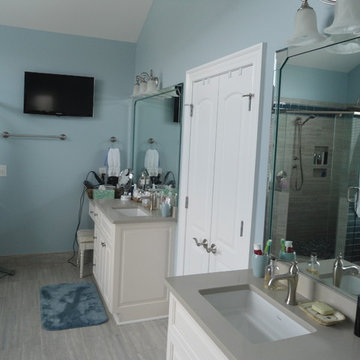
Inspiration for a traditional bathroom in Wilmington with a console sink, beige cabinets, granite benchtops, a claw-foot tub, a corner shower, a two-piece toilet and beige tile.
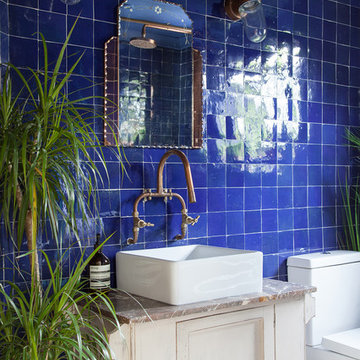
Kasia Fiszer
Small eclectic kids bathroom in London with furniture-like cabinets, beige cabinets, a freestanding tub, a shower/bathtub combo, a one-piece toilet, blue tile, cement tile, blue walls, cement tiles, a console sink, marble benchtops, white floor and a shower curtain.
Small eclectic kids bathroom in London with furniture-like cabinets, beige cabinets, a freestanding tub, a shower/bathtub combo, a one-piece toilet, blue tile, cement tile, blue walls, cement tiles, a console sink, marble benchtops, white floor and a shower curtain.
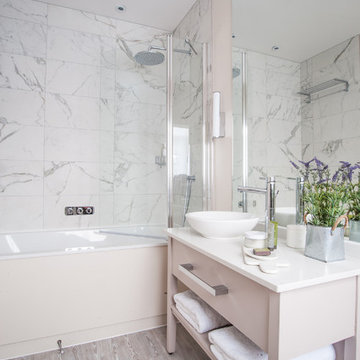
Small but spacious feeling Bathroom design with a simple custom made vanity unit and a space saving shower over the bath. Carrera Marble wall tiles and wood floor. Lots of mirror makes it feel deceptively big.
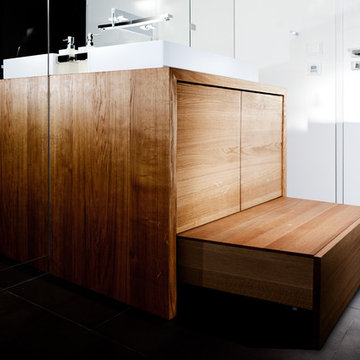
Large contemporary bathroom in Munich with flat-panel cabinets, beige cabinets, a drop-in tub, a curbless shower, a wall-mount toilet, beige tile, limestone, white walls, medium hardwood floors, a console sink, solid surface benchtops, brown floor and a hinged shower door.
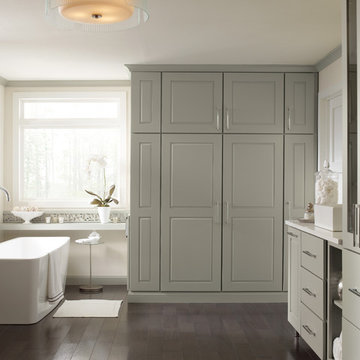
Contemporary bathroom with custom floor to ceiling cabinets
This is an example of a mid-sized contemporary master bathroom in Detroit with a console sink, flat-panel cabinets, beige cabinets, onyx benchtops, a freestanding tub, white walls and dark hardwood floors.
This is an example of a mid-sized contemporary master bathroom in Detroit with a console sink, flat-panel cabinets, beige cabinets, onyx benchtops, a freestanding tub, white walls and dark hardwood floors.
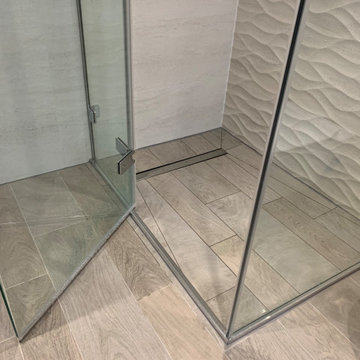
A Stunning Main Bathroom Designed for our client in Northwood. Using soft earth colours to create a warm and inviting atmosphere. A leaf pattern feature wall draws the eye the to wet room shower enclosure. The geometric mosaic in the alcove and above the basin create a statement feature.

Design ideas for a mid-sized contemporary master bathroom in London with flat-panel cabinets, beige cabinets, an open shower, a wall-mount toilet, white tile, ceramic tile, beige walls, ceramic floors, a console sink, quartzite benchtops, multi-coloured floor, an open shower, grey benchtops, a double vanity and a floating vanity.
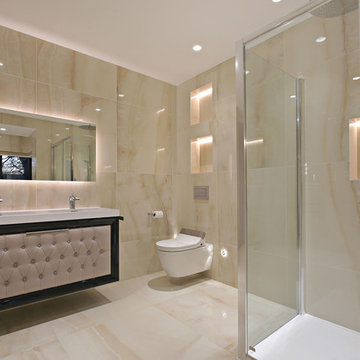
As part of large building works Letta London had opportunity to work with client and interior designer on this beautiful master ensuite bathroom. Timeless marble onyx look porcelain tiles were picked and look fantastic in our opinion.
Jacuzzi bath tub in very hard wearing and hygyenic finish inclduing mood lighting was sourced for our client inclduing easy to operate wall mounted taps.
Walking shower with sliding option was chosen to keep the splashes withing the shower space. Large rain water shower was chosen and sliding shower also.
Smart toilet which makes toilet experience so much more better and is great for heatlth too!
Lastly amzing vanity sink unit was chosen including these very clever towel rail either side of the vanity sink. Reaching out to dry your hands was never easier.
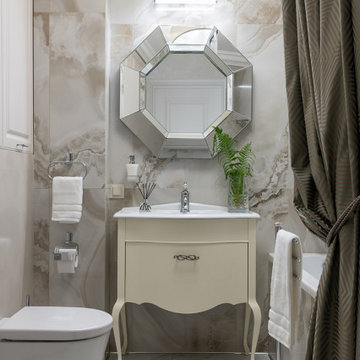
Photo of a mid-sized transitional master bathroom in Yekaterinburg with beige cabinets, a hot tub, a shower/bathtub combo, a wall-mount toilet, beige tile, porcelain tile, porcelain floors, a console sink, beige floor, a shower curtain, white benchtops and flat-panel cabinets.
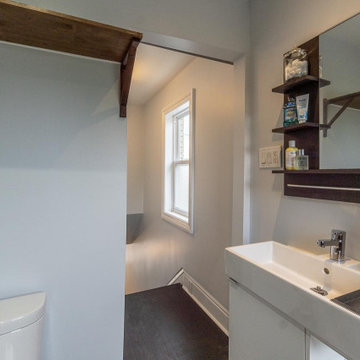
Small modern 3/4 bathroom in Toronto with flat-panel cabinets, beige cabinets, a drop-in tub, a shower/bathtub combo, a one-piece toilet, gray tile, ceramic tile, grey walls, ceramic floors, a console sink, quartzite benchtops, black floor, a shower curtain, white benchtops, a single vanity and a floating vanity.
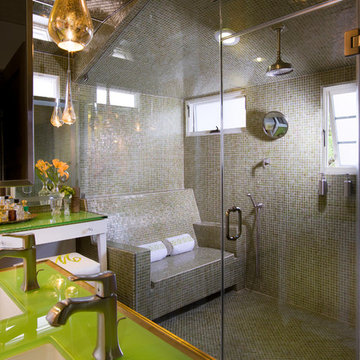
Architecture and Interior Design Photography by Ken Hayden
Mid-sized mediterranean bathroom in Los Angeles with a console sink, recessed-panel cabinets, beige cabinets, glass benchtops, green tile, ceramic tile, white walls and dark hardwood floors.
Mid-sized mediterranean bathroom in Los Angeles with a console sink, recessed-panel cabinets, beige cabinets, glass benchtops, green tile, ceramic tile, white walls and dark hardwood floors.
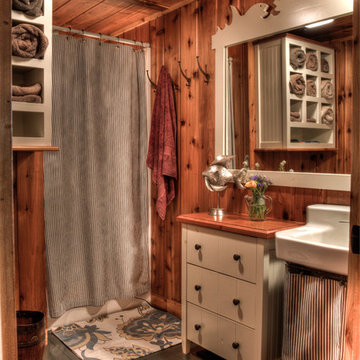
Design ideas for a country bathroom in Minneapolis with painted wood floors, a console sink, beige cabinets, wood benchtops, an alcove tub and a shower/bathtub combo.
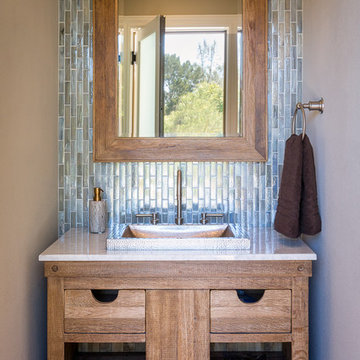
This gorgeous home renovation was a fun project to work on. The goal for the whole-house remodel was to infuse the home with a fresh new perspective while hinting at the traditional Mediterranean flare. We also wanted to balance the new and the old and help feature the customer’s existing character pieces. Let's begin with the custom front door, which is made with heavy distressing and a custom stain, along with glass and wrought iron hardware. The exterior sconces, dark light compliant, are rubbed bronze Hinkley with clear seedy glass and etched opal interior.
Moving on to the dining room, porcelain tile made to look like wood was installed throughout the main level. The dining room floor features a herringbone pattern inlay to define the space and add a custom touch. A reclaimed wood beam with a custom stain and oil-rubbed bronze chandelier creates a cozy and warm atmosphere.
In the kitchen, a hammered copper hood and matching undermount sink are the stars of the show. The tile backsplash is hand-painted and customized with a rustic texture, adding to the charm and character of this beautiful kitchen.
The powder room features a copper and steel vanity and a matching hammered copper framed mirror. A porcelain tile backsplash adds texture and uniqueness.
Lastly, a brick-backed hanging gas fireplace with a custom reclaimed wood mantle is the perfect finishing touch to this spectacular whole house remodel. It is a stunning transformation that truly showcases the artistry of our design and construction teams.
Project by Douglah Designs. Their Lafayette-based design-build studio serves San Francisco's East Bay areas, including Orinda, Moraga, Walnut Creek, Danville, Alamo Oaks, Diablo, Dublin, Pleasanton, Berkeley, Oakland, and Piedmont.
For more about Douglah Designs, click here: http://douglahdesigns.com/
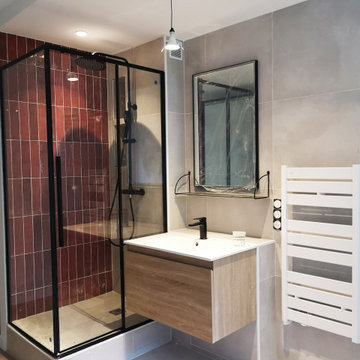
Salle de douche ouverte dans la chambre. Une touche de noir pour souligner les volumes avec une robinetterie noire mat. Carrelage mural rouge d'inspiration zellige, posé à la verticale pour donner de la hauteur.
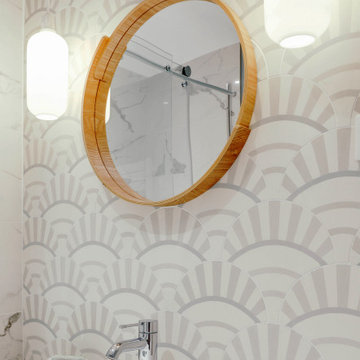
Un appartement des années soixante désuet manquant de charme et de personnalité, avec une cuisine fermée et peu de rangement fonctionnel.
Notre solution :
Nous avons re-dessiné les espaces en créant une large ouverture de l’entrée vers la pièce à vivre. D’autre part, nous avons décloisonné entre la cuisine et le salon. L’équipe a également conçu un ensemble menuisé sur mesure afin de re-configurer l’entrée et le séjour et de palier le manque de rangements.
Côté cuisine, l’architecte a proposé un aménagement linéaire mis en valeur par un sol aux motifs graphiques. Un îlot central permet d’y adosser le canapé, lui-même disposé en face de la télévision.
En ce qui concerne le gros-oeuvre, afin d’obtenir ce résultat épuré, il a fallu néanmoins reprendre l’intégralité des sols, l’électricité et la plomberie. De la même manière, nous avons créé des plafonds intégrant une isolation phonique et changé la totalité des huisseries.
Côté chambre, l’architecte a pris le parti de créer un dressing reprenant les teintes claires du papier-peint panoramique d’inspiration balinaise, placé en tête-de-lit.
Enfin, côté salle de bains, nous amenons une touche résolument contemporaine grâce une grande douche à l’italienne et un carrelage façon marbre de Carrare pour les sols et murs. Le meuble vasque en chêne clair est quant à lui mis en valeur par des carreaux ciment en forme d’écaille.
Le style :
Un camaïeu de beiges et de verts tendres créent une palette de couleurs que l’on retrouve dans les menuiseries, carrelages, papiers-peints, rideaux et mobiliers. Le résultat ainsi obtenu est à la fois empreint de douceur, de calme et de sérénité… pour le plus grand bonheur de ses propriétaires !
Bathroom Design Ideas with Beige Cabinets and a Console Sink
2