Bathroom Design Ideas with Beige Cabinets and a Hinged Shower Door
Refine by:
Budget
Sort by:Popular Today
61 - 80 of 5,531 photos
Item 1 of 3
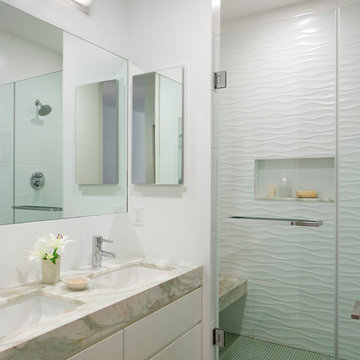
This Elegant Master bathroom Features: white textured tile with Creme accents, an alcove shower with glass shower doors, a soap niche and a marble shower bench, a flat paneled floating white double sink vanity with a thick counter and sconce lighting. Photography by: Bilyana Dimitrova

Custom designed bathroom with waterfall mosaic tile detail, lighted medicine cabinets, light washed wood vanity, quartz countertops and gunmetal gray plumbing fixtures.

Everyone dreams of a luxurious bathroom. But a bath with an enviable city and water view? That’s almost beyond expectation. But this primary bath delivers that and more. The introduction to this oasis is through a reeded glass pocket door, obscuring the actual contents of the room, but allowing an abundance of natural light to lure you in. Upon entering, you’re struck by the expansiveness of the relatively modest footprint. This is attributed to the judicious use of only three materials: slatted wood panels; marble; and glass. Resisting the temptation to add multiple finishes creates a voluminous effect. Slats of rift-cut white oak in a natural finish were custom fabricated into vanity doors and wall panels. The pattern mimics the reeded glass on the entry door. On the floating vanity, the doors have a beveled top edge, thus eliminating the distraction of hardware. Marble is lavished on the floor; the shower enclosure; the tub deck and surround; as well as the custom 6” thick mitered countertop with integral sinks and backsplash. The glass shower door and end wall allows straight sight lines to that all-important view. Tri-view mirrors interspersed with LED lighting prove that medicine cabinets can still be stylish.
This project was done in collaboration with Sarah Witkin, AIA of Bilotta Architecture and Michelle Pereira of Innato Interiors LLC. Photography by Stefan Radtke.

Design ideas for a mid-sized contemporary 3/4 wet room bathroom in Other with flat-panel cabinets, beige cabinets, a wall-mount toilet, beige tile, porcelain tile, grey walls, porcelain floors, a drop-in sink, grey floor, a hinged shower door, beige benchtops, a single vanity, a floating vanity and panelled walls.

Minimalist design and smooth, clean surfaces were primary drivers in the primary bath remodel by Meadowlark Design + Build in Ann Arbor, Michigan. Photography by Sean Carter.

This is an example of a mid-sized contemporary master bathroom in Miami with flat-panel cabinets, beige cabinets, a double shower, a two-piece toilet, beige tile, ceramic tile, white walls, ceramic floors, an undermount sink, quartzite benchtops, grey floor, a hinged shower door, black benchtops, an enclosed toilet, a single vanity and a built-in vanity.

Bagno con travi a vista sbiancate
Pavimento e rivestimento in grandi lastre Laminam Calacatta Michelangelo
Rivestimento in legno di rovere con pannello a listelli realizzato su disegno.
Vasca da bagno a libera installazione di Agape Spoon XL
Mobile lavabo di Novello - your bathroom serie Quari con piano in Laminam Emperador
Rubinetteria Gessi Serie 316
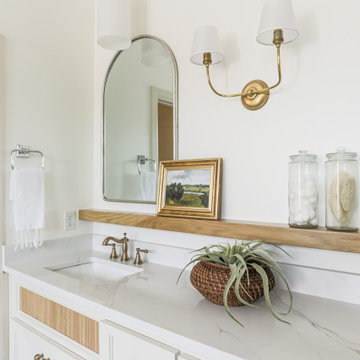
Design ideas for a mid-sized traditional master bathroom in Oklahoma City with shaker cabinets, beige cabinets, an alcove tub, a double shower, a one-piece toilet, white tile, marble, white walls, light hardwood floors, an undermount sink, engineered quartz benchtops, white floor, a hinged shower door, white benchtops, a shower seat, a double vanity and a built-in vanity.
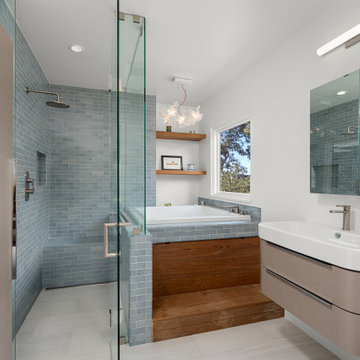
Photo of a contemporary master bathroom in Los Angeles with flat-panel cabinets, beige cabinets, a drop-in tub, an alcove shower, subway tile, white walls, wood-look tile, an integrated sink, beige floor, a hinged shower door, white benchtops, a single vanity and a floating vanity.
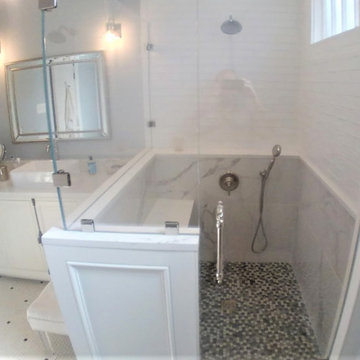
The counter top and shower surround are matching quartz. The floor is original, and the fixtures are nickle brass to match the original fixtures. Concealed in the tile work is a removable access panel for the shower fixtures
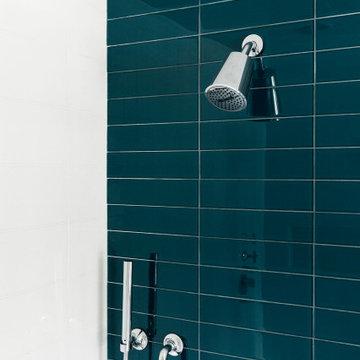
This is an example of a mid-sized modern kids bathroom in New York with recessed-panel cabinets, beige cabinets, a curbless shower, a two-piece toilet, blue tile, glass tile, white walls, porcelain floors, an undermount sink, quartzite benchtops, grey floor, a hinged shower door and white benchtops.
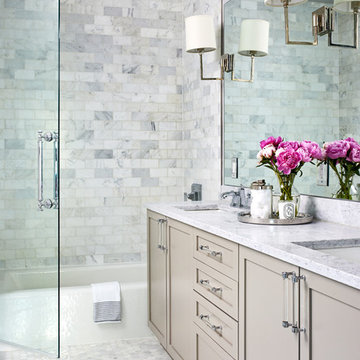
Stacy Zarin Goldberg
Inspiration for a traditional bathroom in Los Angeles with recessed-panel cabinets, beige cabinets, an alcove tub, a shower/bathtub combo, gray tile, white tile, subway tile, grey walls, mosaic tile floors, white floor, a hinged shower door and grey benchtops.
Inspiration for a traditional bathroom in Los Angeles with recessed-panel cabinets, beige cabinets, an alcove tub, a shower/bathtub combo, gray tile, white tile, subway tile, grey walls, mosaic tile floors, white floor, a hinged shower door and grey benchtops.
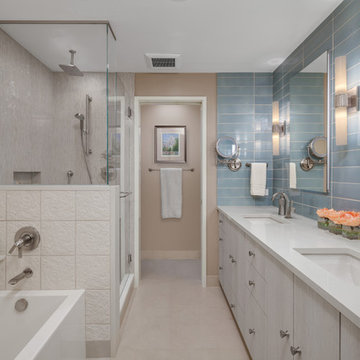
This 1974 kids’ bath had no natural light, little storage and was cramped with a layout in the typical of the 1970’s. It was definitely time for an update; one that included expanding the space. Adding 5’ to the width, gave enough room for the shower and tub to be separated, a water closet that also included a floor-to-ceiling linen closet and an extra-long vanity with double sinks that included increased storage drawers. The use of dimensional tile adds whimsy and interest to this kids’ bath.
Clarity Northwest Photography: Matthew Gallant
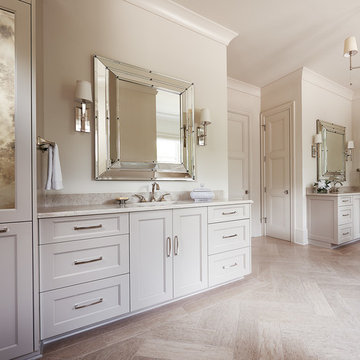
Dustin Peck Photography
Design ideas for an expansive transitional master bathroom in Charlotte with shaker cabinets, beige cabinets, a freestanding tub, a corner shower, a one-piece toilet, beige tile, porcelain tile, beige walls, ceramic floors, a vessel sink, granite benchtops, beige floor and a hinged shower door.
Design ideas for an expansive transitional master bathroom in Charlotte with shaker cabinets, beige cabinets, a freestanding tub, a corner shower, a one-piece toilet, beige tile, porcelain tile, beige walls, ceramic floors, a vessel sink, granite benchtops, beige floor and a hinged shower door.
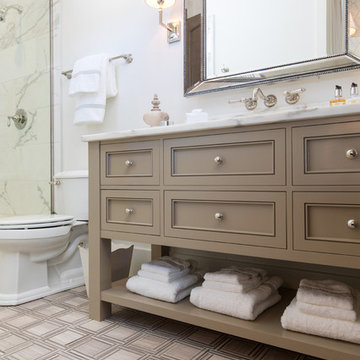
Design ideas for a mid-sized transitional master bathroom in Birmingham with furniture-like cabinets, beige cabinets, an alcove shower, a two-piece toilet, white tile, ceramic tile, white walls, ceramic floors, an undermount sink, marble benchtops, multi-coloured floor, a hinged shower door and white benchtops.

Photo of a large transitional master bathroom in Phoenix with raised-panel cabinets, beige cabinets, a freestanding tub, an open shower, a two-piece toilet, white tile, marble, white walls, marble floors, a vessel sink, engineered quartz benchtops, white floor, a hinged shower door, white benchtops, a shower seat, a double vanity, a built-in vanity, vaulted and wallpaper.
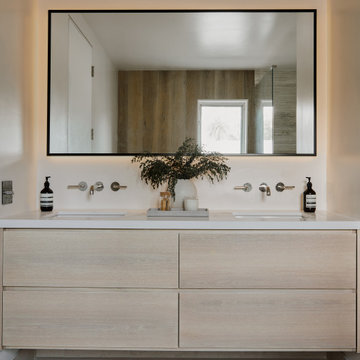
Mid-sized modern master bathroom in Los Angeles with flat-panel cabinets, beige cabinets, a freestanding tub, a corner shower, multi-coloured walls, limestone floors, engineered quartz benchtops, beige floor, a hinged shower door, white benchtops, a double vanity and a floating vanity.

Master bathroom in antique coastal farmhouse. Custom double vanity with taupe finish and quartz counters. Oil rubbed bronze and brushed brass fixtures. Shower with glass doors and shower bench. Stone herringbone tile floor. Natural woven roman shades on the window.
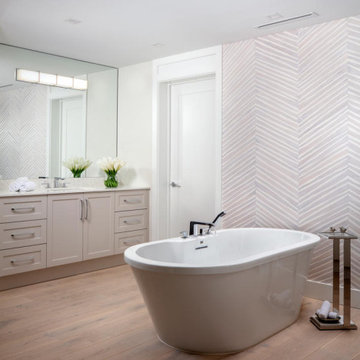
Design ideas for a large beach style master bathroom in Miami with shaker cabinets, beige cabinets, an alcove shower, a one-piece toilet, beige walls, light hardwood floors, an undermount sink, engineered quartz benchtops, brown floor, a hinged shower door, white benchtops, a double vanity, a built-in vanity and wallpaper.
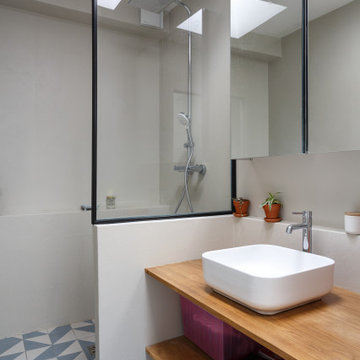
Inspiration for a small contemporary master bathroom in Paris with open cabinets, beige cabinets, an open shower, beige tile, beige walls, cement tiles, a vessel sink, wood benchtops, multi-coloured floor, a hinged shower door, beige benchtops, a single vanity and a floating vanity.
Bathroom Design Ideas with Beige Cabinets and a Hinged Shower Door
4