Bathroom Design Ideas with Beige Cabinets and a Hinged Shower Door
Refine by:
Budget
Sort by:Popular Today
141 - 160 of 5,531 photos
Item 1 of 3
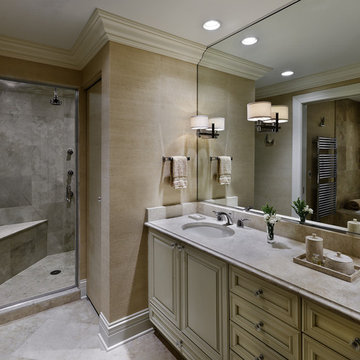
This is an example of a mid-sized contemporary master bathroom in Chicago with raised-panel cabinets, beige cabinets, a drop-in tub, an alcove shower, gray tile, marble, beige walls, marble floors, an undermount sink, marble benchtops, white floor and a hinged shower door.
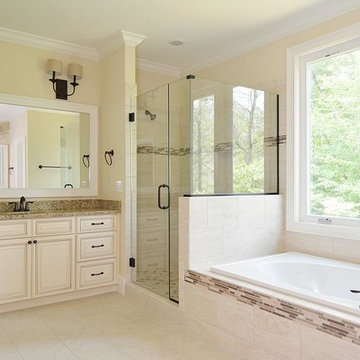
Inspiration for a large traditional master bathroom in Raleigh with an undermount sink, raised-panel cabinets, beige cabinets, granite benchtops, a drop-in tub, an alcove shower, a two-piece toilet, multi-coloured tile, ceramic tile, beige walls, ceramic floors, beige floor and a hinged shower door.
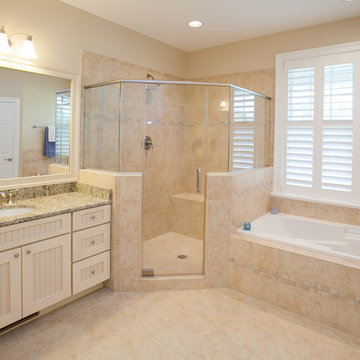
This is an example of a large traditional master bathroom in Other with shaker cabinets, beige cabinets, a drop-in tub, an alcove shower, a two-piece toilet, beige tile, ceramic tile, beige walls, travertine floors, an undermount sink, granite benchtops, beige floor and a hinged shower door.
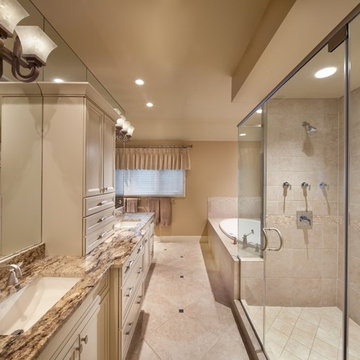
Large contemporary master bathroom in DC Metro with recessed-panel cabinets, beige cabinets, a drop-in tub, an alcove shower, beige walls, ceramic floors, an undermount sink, granite benchtops, beige floor and a hinged shower door.

THE SETUP
Upon moving to Glen Ellyn, the homeowners were eager to infuse their new residence with a style that resonated with their modern aesthetic sensibilities. The primary bathroom, while spacious and structurally impressive with its dramatic high ceilings, presented a dated, overly traditional appearance that clashed with their vision.
Design objectives:
Transform the space into a serene, modern spa-like sanctuary.
Integrate a palette of deep, earthy tones to create a rich, enveloping ambiance.
Employ a blend of organic and natural textures to foster a connection with nature.
THE REMODEL
Design challenges:
Take full advantage of the vaulted ceiling
Source unique marble that is more grounding than fanciful
Design minimal, modern cabinetry with a natural, organic finish
Offer a unique lighting plan to create a sexy, Zen vibe
Design solutions:
To highlight the vaulted ceiling, we extended the shower tile to the ceiling and added a skylight to bathe the area in natural light.
Sourced unique marble with raw, chiseled edges that provide a tactile, earthy element.
Our custom-designed cabinetry in a minimal, modern style features a natural finish, complementing the organic theme.
A truly creative layered lighting strategy dials in the perfect Zen-like atmosphere. The wavy protruding wall tile lights triggered our inspiration but came with an unintended harsh direct-light effect so we sourced a solution: bespoke diffusers measured and cut for the top and bottom of each tile light gap.
THE RENEWED SPACE
The homeowners dreamed of a tranquil, luxurious retreat that embraced natural materials and a captivating color scheme. Our collaborative effort brought this vision to life, creating a bathroom that not only meets the clients’ functional needs but also serves as a daily sanctuary. The carefully chosen materials and lighting design enable the space to shift its character with the changing light of day.
“Trust the process and it will all come together,” the home owners shared. “Sometimes we just stand here and think, ‘Wow, this is lovely!'”
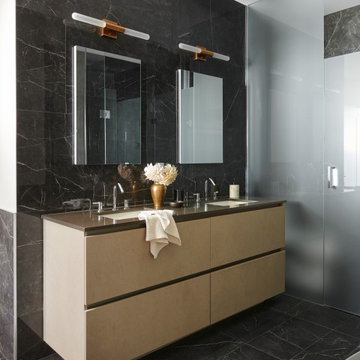
This is an example of a large contemporary master bathroom in Toronto with flat-panel cabinets, beige cabinets, a freestanding tub, a two-piece toilet, black tile, porcelain tile, beige walls, porcelain floors, engineered quartz benchtops, black floor, a hinged shower door, brown benchtops, an enclosed toilet, a double vanity, a floating vanity, an alcove shower and an undermount sink.
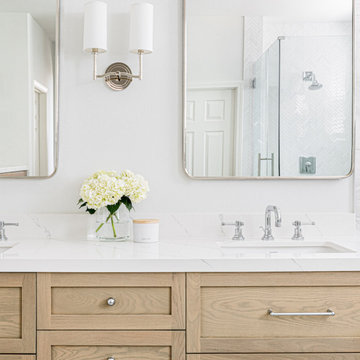
Design ideas for a large modern master bathroom in Orange County with shaker cabinets, beige cabinets, a freestanding tub, a corner shower, a one-piece toilet, white tile, cement tile, white walls, cement tiles, an undermount sink, engineered quartz benchtops, grey floor, a hinged shower door, white benchtops, a double vanity and a freestanding vanity.
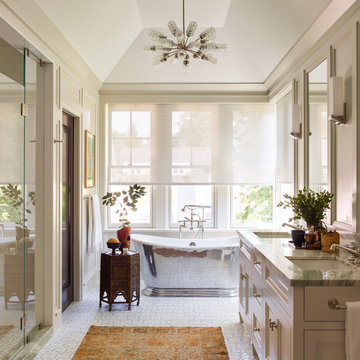
TEAM
Architect: LDa Architecture & Interiors
Interior Design: Nina Farmer Interiors
Builder: Wellen Construction
Landscape Architect: Matthew Cunningham Landscape Design
Photographer: Eric Piasecki Photography
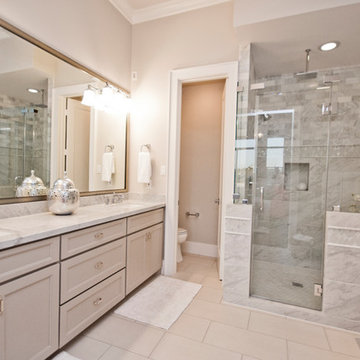
This is an example of a large transitional master bathroom in San Francisco with flat-panel cabinets, beige cabinets, a drop-in tub, an open shower, a one-piece toilet, white tile, beige walls, porcelain floors, a drop-in sink, marble benchtops, beige floor, a hinged shower door and white benchtops.
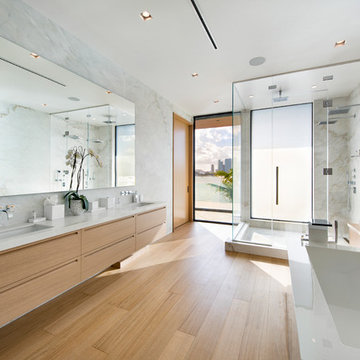
Master bathroom with a view.
Large contemporary master bathroom in Miami with flat-panel cabinets, beige cabinets, a freestanding tub, a double shower, a wall-mount toilet, white tile, stone slab, white walls, light hardwood floors, an undermount sink, marble benchtops, beige floor, a hinged shower door and yellow benchtops.
Large contemporary master bathroom in Miami with flat-panel cabinets, beige cabinets, a freestanding tub, a double shower, a wall-mount toilet, white tile, stone slab, white walls, light hardwood floors, an undermount sink, marble benchtops, beige floor, a hinged shower door and yellow benchtops.
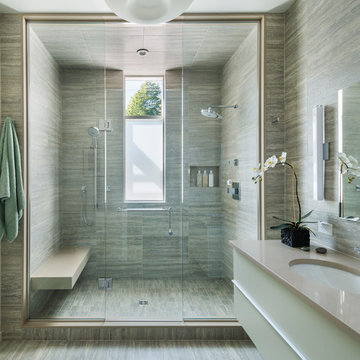
This new modern house is located in a meadow in Lenox MA. The house is designed as a series of linked pavilions to connect the house to the nature and to provide the maximum daylight in each room. The center focus of the home is the largest pavilion containing the living/dining/kitchen, with the guest pavilion to the south and the master bedroom and screen porch pavilions to the west. While the roof line appears flat from the exterior, the roofs of each pavilion have a pronounced slope inward and to the north, a sort of funnel shape. This design allows rain water to channel via a scupper to cisterns located on the north side of the house. Steel beams, Douglas fir rafters and purlins are exposed in the living/dining/kitchen pavilion.
Photo by: Nat Rea Photography
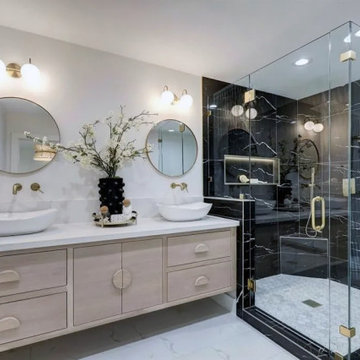
This is an example of a large master bathroom in Other with beige cabinets, a freestanding tub, a corner shower, white tile, marble, white walls, marble benchtops, a hinged shower door, white benchtops, a double vanity and a floating vanity.
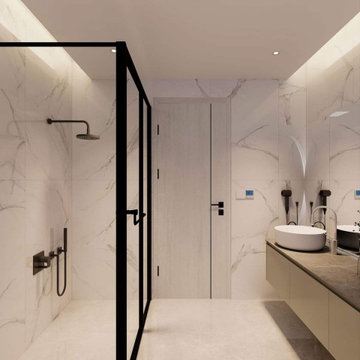
This is an example of a mid-sized modern master bathroom in Paris with flat-panel cabinets, beige cabinets, a drop-in tub, a double shower, a wall-mount toilet, gray tile, ceramic tile, white walls, ceramic floors, a vessel sink, beige floor, a hinged shower door, beige benchtops, a single vanity and a floating vanity.
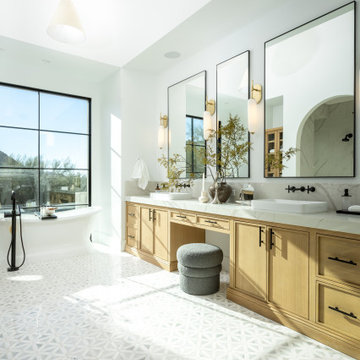
Design ideas for a large transitional master bathroom in Phoenix with raised-panel cabinets, beige cabinets, a freestanding tub, an open shower, a two-piece toilet, white tile, marble, white walls, marble floors, a vessel sink, engineered quartz benchtops, white floor, a hinged shower door, white benchtops, a shower seat, a double vanity, a built-in vanity, vaulted and wallpaper.
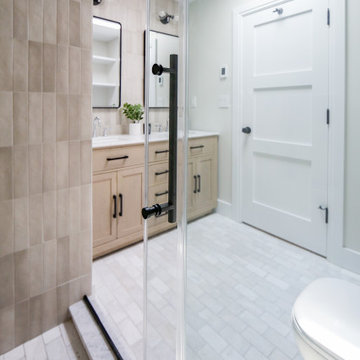
Large contemporary master bathroom in New York with furniture-like cabinets, beige cabinets, an open shower, a one-piece toilet, beige tile, ceramic tile, white walls, terra-cotta floors, a drop-in sink, engineered quartz benchtops, white floor, a hinged shower door, white benchtops, a double vanity and a built-in vanity.
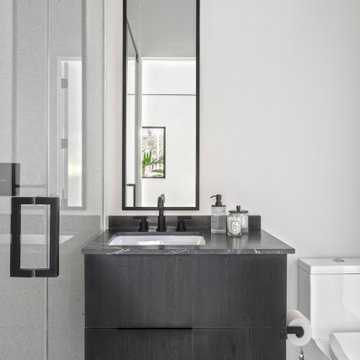
Photo of a mid-sized contemporary master bathroom in Miami with flat-panel cabinets, beige cabinets, a double shower, a two-piece toilet, beige tile, ceramic tile, white walls, ceramic floors, an undermount sink, quartzite benchtops, grey floor, a hinged shower door, black benchtops, an enclosed toilet, a single vanity and a built-in vanity.
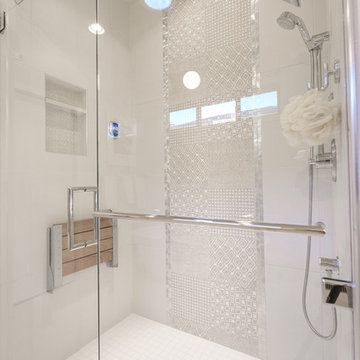
Jesse Smith
Photo of a mid-sized midcentury master bathroom in Portland with flat-panel cabinets, beige cabinets, a freestanding tub, a curbless shower, gray tile, porcelain tile, grey walls, porcelain floors, an undermount sink, engineered quartz benchtops, grey floor, a hinged shower door and white benchtops.
Photo of a mid-sized midcentury master bathroom in Portland with flat-panel cabinets, beige cabinets, a freestanding tub, a curbless shower, gray tile, porcelain tile, grey walls, porcelain floors, an undermount sink, engineered quartz benchtops, grey floor, a hinged shower door and white benchtops.
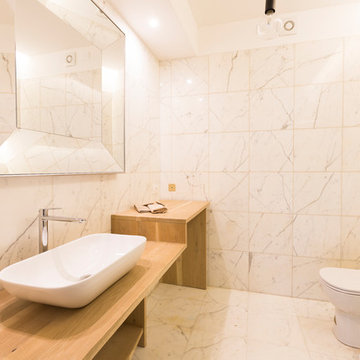
APT.3 - MONOLOCALE
Vista del bagno. Il locale risulta impreziosito dal rivestimento in marmo sia a pavimento che a parete, in contrasto con i ripiani in legno.
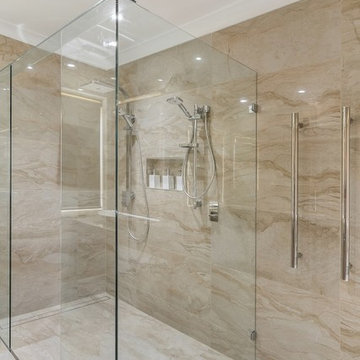
K&B Magazine
Design ideas for a mid-sized contemporary master bathroom in Brisbane with furniture-like cabinets, beige cabinets, a freestanding tub, a double shower, a one-piece toilet, beige tile, ceramic tile, beige walls, ceramic floors, a vessel sink, engineered quartz benchtops, beige floor and a hinged shower door.
Design ideas for a mid-sized contemporary master bathroom in Brisbane with furniture-like cabinets, beige cabinets, a freestanding tub, a double shower, a one-piece toilet, beige tile, ceramic tile, beige walls, ceramic floors, a vessel sink, engineered quartz benchtops, beige floor and a hinged shower door.
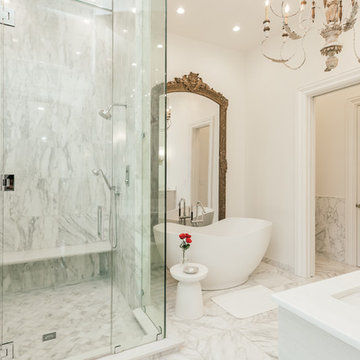
Design ideas for a large contemporary master bathroom in New Orleans with a freestanding tub, a corner shower, marble, white walls, marble floors, an undermount sink, white floor, a hinged shower door, flat-panel cabinets, beige cabinets, marble benchtops and white benchtops.
Bathroom Design Ideas with Beige Cabinets and a Hinged Shower Door
8