Bathroom Design Ideas with Beige Cabinets and a Shower/Bathtub Combo
Refine by:
Budget
Sort by:Popular Today
141 - 160 of 1,532 photos
Item 1 of 3
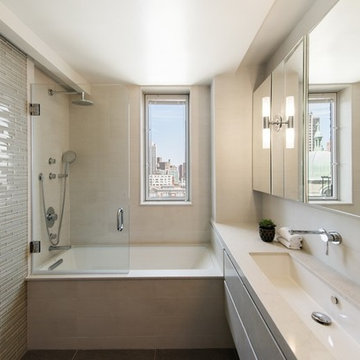
master bathroom, floating vanity, floating medicine cabinet, double vanity, built-in tub, front apron tub, stone drawer fronts, glass door at tub, glass shower door, wall mounted faucet, cream bathroom
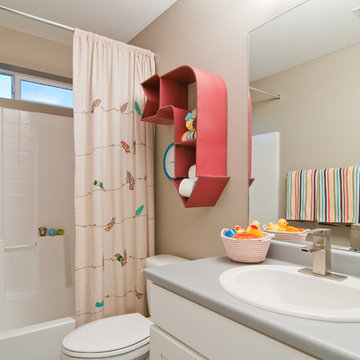
This is an example of a contemporary kids bathroom in Salt Lake City with a drop-in sink, shaker cabinets, beige cabinets, quartzite benchtops, an alcove tub, a shower/bathtub combo, a one-piece toilet and beige walls.
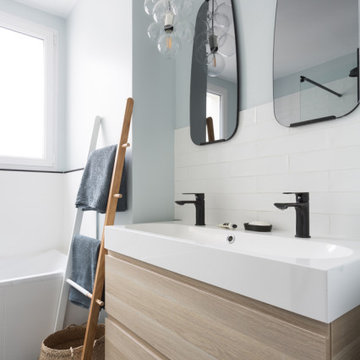
Les chambres de toute la famille ont été pensées pour être le plus ludiques possible. En quête de bien-être, les propriétaire souhaitaient créer un nid propice au repos et conserver une palette de matériaux naturels et des couleurs douces. Un défi relevé avec brio !
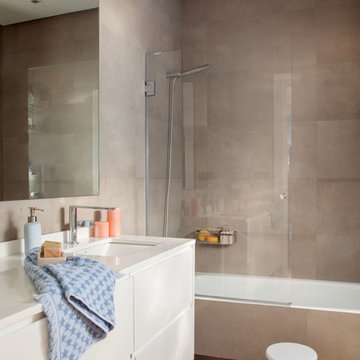
Felipe Scheffel
Contemporary bathroom in Bilbao with flat-panel cabinets, beige cabinets, a drop-in tub, a shower/bathtub combo, brown tile, brown walls, an undermount sink, brown floor and beige benchtops.
Contemporary bathroom in Bilbao with flat-panel cabinets, beige cabinets, a drop-in tub, a shower/bathtub combo, brown tile, brown walls, an undermount sink, brown floor and beige benchtops.
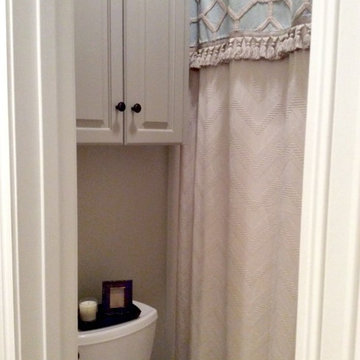
This is an example of a mid-sized traditional 3/4 bathroom in New Orleans with raised-panel cabinets, beige cabinets, an alcove tub, a shower/bathtub combo, a two-piece toilet, beige walls, ceramic floors, an undermount sink, beige floor and a shower curtain.
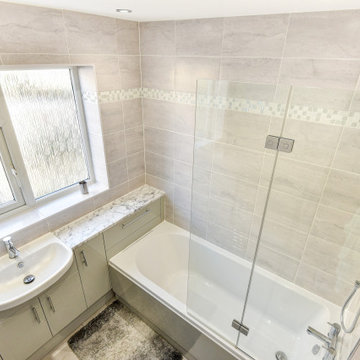
Warm Bathroom in Woodingdean, East Sussex
Designer Aron has created a simple design that works well across this family bathroom and cloakroom in Woodingdean.
The Brief
This Woodingdean client required redesign and rethink for a family bathroom and cloakroom. To keep things simple the design was to be replicated across both rooms, with ample storage to be incorporated into either space.
The brief was relatively simple.
A warm and homely design had to be accompanied by all standard bathroom inclusions.
Design Elements
To maximise storage space in the main bathroom the rear wall has been dedicated to storage. The ensure plenty of space for personal items fitted storage has been opted for, and Aron has specified a customised combination of units based upon the client’s storage requirements.
Earthy grey wall tiles combine nicely with a chosen mosaic tile, which wraps around the entire room and cloakroom space.
Chrome brassware from Vado and Puraflow are used on the semi-recessed basin, as well as showering and bathing functions.
Special Inclusions
The furniture was a key element of this project.
It is primarily for storage, but in terms of design it has been chosen in this Light Grey Gloss finish to add a nice warmth to the family bathroom. By opting for fitted furniture it meant that a wall-to-wall appearance could be incorporated into the design, as well as a custom combination of units.
Atop the furniture, Aron has used a marble effect laminate worktop which ties in nicely with the theme of the space.
Project Highlight
As mentioned the cloakroom utilises the same design, with the addition of a small cloakroom storage unit and sink from Deuco.
Tile choices have also been replicated in this room to half-height. The mosaic tiles particularly look great here as they catch the light through the window.
The End Result
The result is a project that delivers upon the brief, with warm and homely tile choices and plenty of storage across the two rooms.
If you are thinking of a bathroom transformation, discover how our design team can create a new bathroom space that will tick all of your boxes. Arrange a free design appointment in showroom or online today.
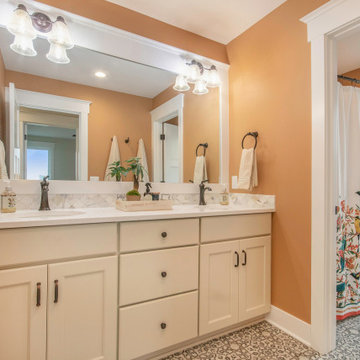
This is an example of a transitional bathroom in Grand Rapids with shaker cabinets, beige cabinets, an alcove tub, a shower/bathtub combo, a two-piece toilet, multi-coloured tile, marble, orange walls, vinyl floors, an undermount sink, a shower curtain and white benchtops.

Warm Bathroom in Woodingdean, East Sussex
Designer Aron has created a simple design that works well across this family bathroom and cloakroom in Woodingdean.
The Brief
This Woodingdean client required redesign and rethink for a family bathroom and cloakroom. To keep things simple the design was to be replicated across both rooms, with ample storage to be incorporated into either space.
The brief was relatively simple.
A warm and homely design had to be accompanied by all standard bathroom inclusions.
Design Elements
To maximise storage space in the main bathroom the rear wall has been dedicated to storage. The ensure plenty of space for personal items fitted storage has been opted for, and Aron has specified a customised combination of units based upon the client’s storage requirements.
Earthy grey wall tiles combine nicely with a chosen mosaic tile, which wraps around the entire room and cloakroom space.
Chrome brassware from Vado and Puraflow are used on the semi-recessed basin, as well as showering and bathing functions.
Special Inclusions
The furniture was a key element of this project.
It is primarily for storage, but in terms of design it has been chosen in this Light Grey Gloss finish to add a nice warmth to the family bathroom. By opting for fitted furniture it meant that a wall-to-wall appearance could be incorporated into the design, as well as a custom combination of units.
Atop the furniture, Aron has used a marble effect laminate worktop which ties in nicely with the theme of the space.
Project Highlight
As mentioned the cloakroom utilises the same design, with the addition of a small cloakroom storage unit and sink from Deuco.
Tile choices have also been replicated in this room to half-height. The mosaic tiles particularly look great here as they catch the light through the window.
The End Result
The result is a project that delivers upon the brief, with warm and homely tile choices and plenty of storage across the two rooms.
If you are thinking of a bathroom transformation, discover how our design team can create a new bathroom space that will tick all of your boxes. Arrange a free design appointment in showroom or online today.
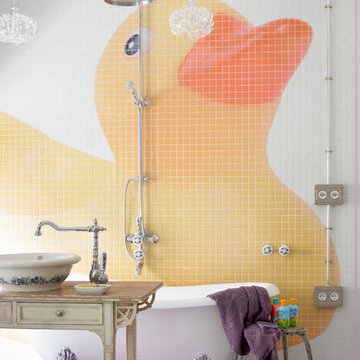
Design ideas for a mid-sized eclectic master bathroom in Madrid with a vessel sink, beige cabinets, wood benchtops, a claw-foot tub, multi-coloured tile, mosaic tile, a shower/bathtub combo, multi-coloured walls, concrete floors and recessed-panel cabinets.
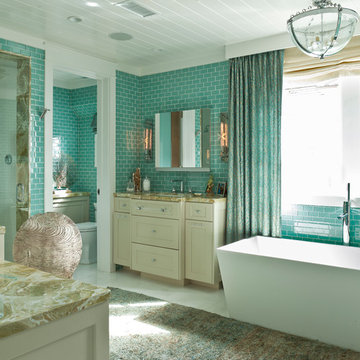
Mark Lohman Photography
Photo of an expansive beach style master bathroom in Orange County with recessed-panel cabinets, beige cabinets, an undermount tub, a shower/bathtub combo, a two-piece toilet, blue tile, blue walls, a console sink, onyx benchtops, multi-coloured benchtops, subway tile, a hinged shower door, porcelain floors and white floor.
Photo of an expansive beach style master bathroom in Orange County with recessed-panel cabinets, beige cabinets, an undermount tub, a shower/bathtub combo, a two-piece toilet, blue tile, blue walls, a console sink, onyx benchtops, multi-coloured benchtops, subway tile, a hinged shower door, porcelain floors and white floor.

Black wall sconces and large mirrors frame this transitional vanity. The cabinetry is designed with a beaded inset recessed panel fronts to elevate the transitional style. polished nickel hardware and matching faucet add elegance to the space. Check out that geometric floor tile!
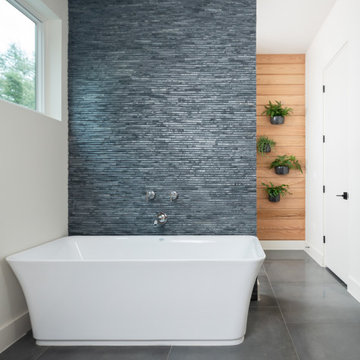
This is an example of a mid-sized contemporary master bathroom in Austin with flat-panel cabinets, beige cabinets, a freestanding tub, a shower/bathtub combo, a one-piece toilet, grey walls, cement tiles, a drop-in sink, grey floor, a hinged shower door, a shower seat, a double vanity, a floating vanity and wood walls.
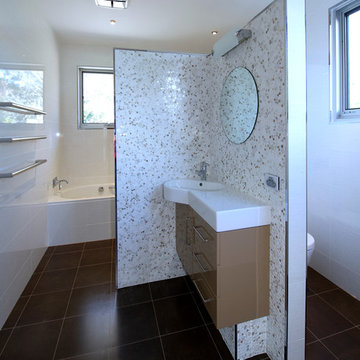
Lake Macquarie Residence - A simply stunning bathroom
Photo of a contemporary bathroom in Sydney with an undermount sink, a shower/bathtub combo, porcelain tile, porcelain floors, flat-panel cabinets, beige cabinets, a drop-in tub and white walls.
Photo of a contemporary bathroom in Sydney with an undermount sink, a shower/bathtub combo, porcelain tile, porcelain floors, flat-panel cabinets, beige cabinets, a drop-in tub and white walls.
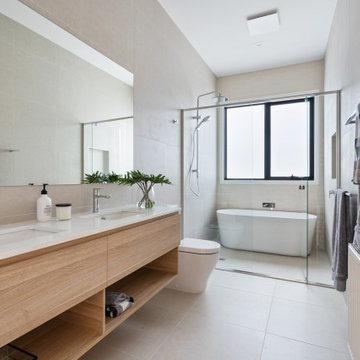
Inspiration for a mid-sized modern master bathroom in Melbourne with beige cabinets, a drop-in tub, a shower/bathtub combo, beige tile, ceramic tile, beige walls, ceramic floors, a wall-mount sink, beige floor, a hinged shower door, white benchtops, a double vanity and a floating vanity.
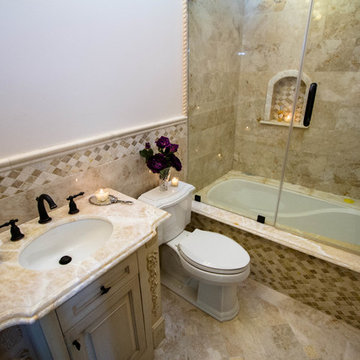
gabriel and daniel abikasis
Photo of a mid-sized mediterranean 3/4 bathroom in Los Angeles with raised-panel cabinets, beige cabinets, an alcove tub, a shower/bathtub combo, a one-piece toilet, beige tile, brown tile, porcelain tile, white walls, marble floors, an undermount sink and marble benchtops.
Photo of a mid-sized mediterranean 3/4 bathroom in Los Angeles with raised-panel cabinets, beige cabinets, an alcove tub, a shower/bathtub combo, a one-piece toilet, beige tile, brown tile, porcelain tile, white walls, marble floors, an undermount sink and marble benchtops.
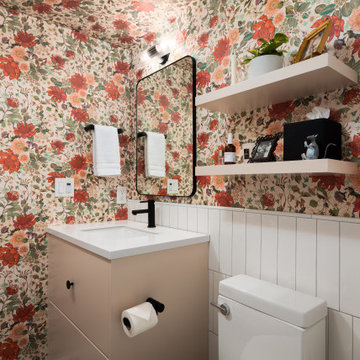
The smallest spaces often have the most impact. In the bathroom, a classy floral wallpaper applied as a wall and ceiling treatment, along with timeless subway tiles on the walls and hexagon tiles on the floor, create balance and visually appealing space.
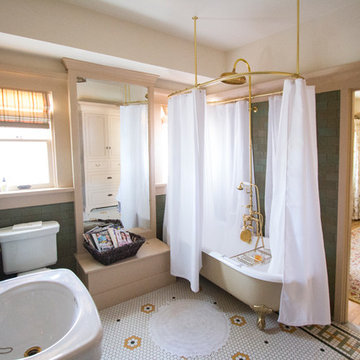
Guest Bath w/ a clawfoot tub, Kohler Bancroft Pedestal Sinks, Craftsman Mirrored Medicine cabinets, period sconces, Malibu Tile Company wall tile in Copper, and a custom keystones floor from DalTile
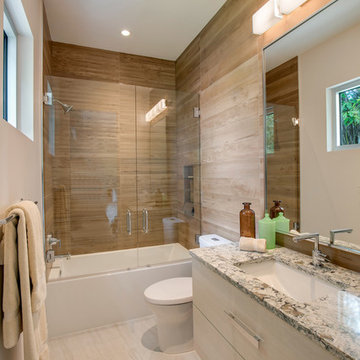
Photographer: Ryan Gamma
Large contemporary kids bathroom in Tampa with flat-panel cabinets, beige cabinets, an alcove tub, a shower/bathtub combo, a two-piece toilet, brown tile, porcelain tile, white walls, porcelain floors, an undermount sink, engineered quartz benchtops, grey floor, a hinged shower door and multi-coloured benchtops.
Large contemporary kids bathroom in Tampa with flat-panel cabinets, beige cabinets, an alcove tub, a shower/bathtub combo, a two-piece toilet, brown tile, porcelain tile, white walls, porcelain floors, an undermount sink, engineered quartz benchtops, grey floor, a hinged shower door and multi-coloured benchtops.

Family bathroom with cantilevered corian vanity, porcelain tiled flooring, built in bath, clayworks walls & black brassware
Photo of a modern master bathroom in Surrey with beige cabinets, a shower/bathtub combo, a one-piece toilet, beige tile, ceramic tile, grey walls, porcelain floors, a drop-in sink, solid surface benchtops, grey floor, an open shower, beige benchtops, a single vanity and a floating vanity.
Photo of a modern master bathroom in Surrey with beige cabinets, a shower/bathtub combo, a one-piece toilet, beige tile, ceramic tile, grey walls, porcelain floors, a drop-in sink, solid surface benchtops, grey floor, an open shower, beige benchtops, a single vanity and a floating vanity.
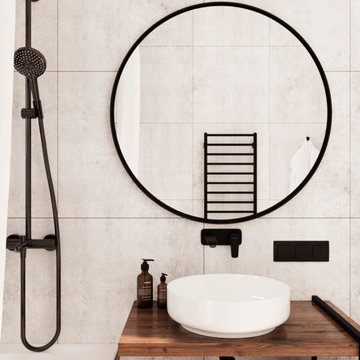
English⬇️ RU⬇️
We began the design of the house, taking into account the client's wishes and the characteristics of the plot. Initially, a house plan was developed, including a home office, 2 bedrooms, 2 bathrooms, a fireplace on the first floor, and an open kitchen-studio. Then we proceeded with the interior design in a Scandinavian style, paying attention to bright and cozy elements.
After completing the design phase, we started the construction of the house, closely monitoring each stage to ensure quality and adherence to deadlines. In the end, a 140-square-meter house was successfully built. Additionally, a pool was created near the house to provide additional comfort for the homeowners.
---------------------
Мы начали проектирование дома, учитывая желания клиента и особенности участка. Сначала был разработан план дома, включая рабочий кабинет, 2 спальни, 2 ванные комнаты, камин на первом этаже и открытую кухню-студию. Затем мы приступили к дизайну интерьера в скандинавском стиле, уделяя внимание ярким и уютным элементам.
После завершения проектирования мы приступили к строительству дома, следя за каждым этапом, чтобы обеспечить качество и соблюдение сроков. В конечном итоге, дом площадью 140 квадратных метров был успешно построен. Кроме того, рядом с домом был создан бассейн, чтобы обеспечить дополнительный комфорт для владельцев дома.
Bathroom Design Ideas with Beige Cabinets and a Shower/Bathtub Combo
8