Bathroom Design Ideas with Beige Cabinets and a Shower/Bathtub Combo
Sort by:Popular Today
161 - 180 of 1,532 photos
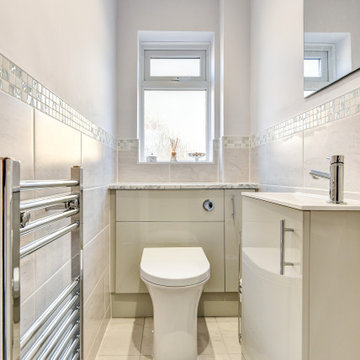
Warm Bathroom in Woodingdean, East Sussex
Designer Aron has created a simple design that works well across this family bathroom and cloakroom in Woodingdean.
The Brief
This Woodingdean client required redesign and rethink for a family bathroom and cloakroom. To keep things simple the design was to be replicated across both rooms, with ample storage to be incorporated into either space.
The brief was relatively simple.
A warm and homely design had to be accompanied by all standard bathroom inclusions.
Design Elements
To maximise storage space in the main bathroom the rear wall has been dedicated to storage. The ensure plenty of space for personal items fitted storage has been opted for, and Aron has specified a customised combination of units based upon the client’s storage requirements.
Earthy grey wall tiles combine nicely with a chosen mosaic tile, which wraps around the entire room and cloakroom space.
Chrome brassware from Vado and Puraflow are used on the semi-recessed basin, as well as showering and bathing functions.
Special Inclusions
The furniture was a key element of this project.
It is primarily for storage, but in terms of design it has been chosen in this Light Grey Gloss finish to add a nice warmth to the family bathroom. By opting for fitted furniture it meant that a wall-to-wall appearance could be incorporated into the design, as well as a custom combination of units.
Atop the furniture, Aron has used a marble effect laminate worktop which ties in nicely with the theme of the space.
Project Highlight
As mentioned the cloakroom utilises the same design, with the addition of a small cloakroom storage unit and sink from Deuco.
Tile choices have also been replicated in this room to half-height. The mosaic tiles particularly look great here as they catch the light through the window.
The End Result
The result is a project that delivers upon the brief, with warm and homely tile choices and plenty of storage across the two rooms.
If you are thinking of a bathroom transformation, discover how our design team can create a new bathroom space that will tick all of your boxes. Arrange a free design appointment in showroom or online today.
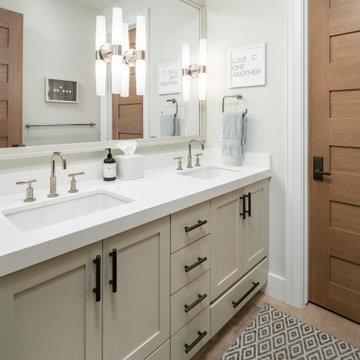
Design ideas for a large country kids bathroom in Salt Lake City with recessed-panel cabinets, beige cabinets, a freestanding tub, a shower/bathtub combo, a one-piece toilet, white tile, white walls, ceramic floors, an undermount sink, engineered quartz benchtops, beige floor, a hinged shower door and white benchtops.
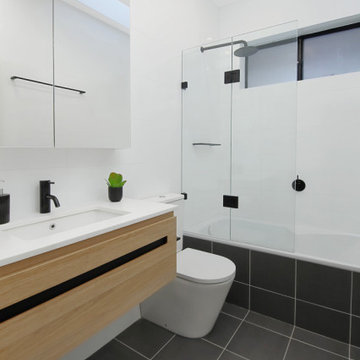
Custom designed both bathroom and ensuite for this Randwick home.
Custom vanities designed for each bathroom to ensure space was maximised and needs to be met. Beautiful aesthetics used to create a warm, natural environment.
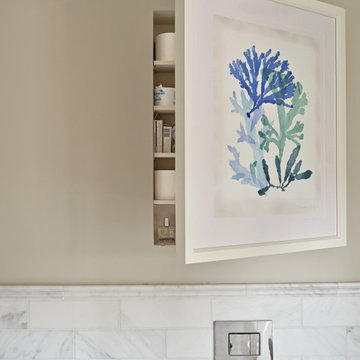
Photo of a mid-sized contemporary bathroom in Hertfordshire with shaker cabinets, beige cabinets, a shower/bathtub combo, a wall-mount toilet, white tile, marble, beige walls, marble floors, an integrated sink, marble benchtops, a double vanity and a floating vanity.
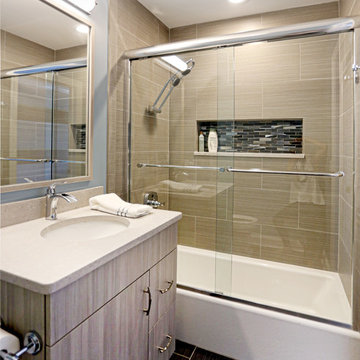
This bathroom features a rustic vanity, glass tile accents and a porcelain tile that mimics the look of wood.
This is an example of a small modern kids bathroom in Chicago with flat-panel cabinets, beige cabinets, a drop-in tub, a shower/bathtub combo, beige tile, porcelain tile, grey walls, porcelain floors, an undermount sink, engineered quartz benchtops, brown floor and a sliding shower screen.
This is an example of a small modern kids bathroom in Chicago with flat-panel cabinets, beige cabinets, a drop-in tub, a shower/bathtub combo, beige tile, porcelain tile, grey walls, porcelain floors, an undermount sink, engineered quartz benchtops, brown floor and a sliding shower screen.
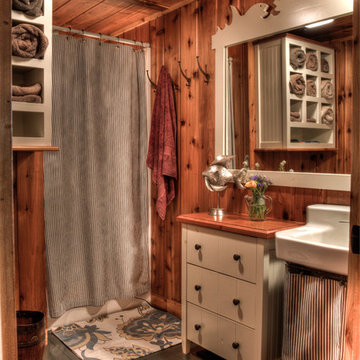
Design ideas for a country bathroom in Minneapolis with painted wood floors, a console sink, beige cabinets, wood benchtops, an alcove tub and a shower/bathtub combo.
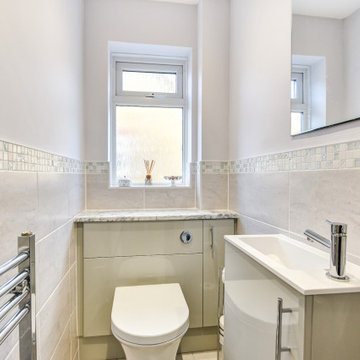
Warm Bathroom in Woodingdean, East Sussex
Designer Aron has created a simple design that works well across this family bathroom and cloakroom in Woodingdean.
The Brief
This Woodingdean client required redesign and rethink for a family bathroom and cloakroom. To keep things simple the design was to be replicated across both rooms, with ample storage to be incorporated into either space.
The brief was relatively simple.
A warm and homely design had to be accompanied by all standard bathroom inclusions.
Design Elements
To maximise storage space in the main bathroom the rear wall has been dedicated to storage. The ensure plenty of space for personal items fitted storage has been opted for, and Aron has specified a customised combination of units based upon the client’s storage requirements.
Earthy grey wall tiles combine nicely with a chosen mosaic tile, which wraps around the entire room and cloakroom space.
Chrome brassware from Vado and Puraflow are used on the semi-recessed basin, as well as showering and bathing functions.
Special Inclusions
The furniture was a key element of this project.
It is primarily for storage, but in terms of design it has been chosen in this Light Grey Gloss finish to add a nice warmth to the family bathroom. By opting for fitted furniture it meant that a wall-to-wall appearance could be incorporated into the design, as well as a custom combination of units.
Atop the furniture, Aron has used a marble effect laminate worktop which ties in nicely with the theme of the space.
Project Highlight
As mentioned the cloakroom utilises the same design, with the addition of a small cloakroom storage unit and sink from Deuco.
Tile choices have also been replicated in this room to half-height. The mosaic tiles particularly look great here as they catch the light through the window.
The End Result
The result is a project that delivers upon the brief, with warm and homely tile choices and plenty of storage across the two rooms.
If you are thinking of a bathroom transformation, discover how our design team can create a new bathroom space that will tick all of your boxes. Arrange a free design appointment in showroom or online today.
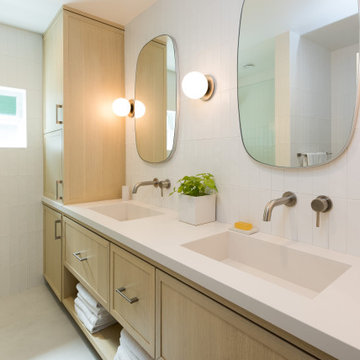
Small beach style master bathroom in San Diego with shaker cabinets, beige cabinets, a shower/bathtub combo, a one-piece toilet, white tile, ceramic tile, white walls, porcelain floors, an integrated sink, engineered quartz benchtops, white floor, a hinged shower door, white benchtops, a double vanity and a floating vanity.
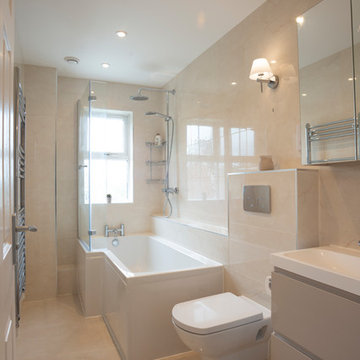
The standard white design features in this family bathroom were swapped out and replaced with smooth, cream-coloured tiles, along with new furnishings such as a new toilet, bath and sink. Smaller details were also added, which included new taps, lights and a brand new pressurised shower head.
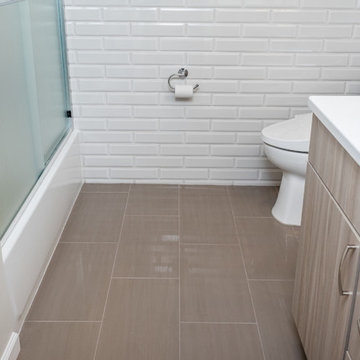
Small transitional master bathroom in DC Metro with flat-panel cabinets, beige cabinets, an alcove tub, a shower/bathtub combo, a one-piece toilet, white tile, subway tile, white walls, an undermount sink, solid surface benchtops, a sliding shower screen and white benchtops.
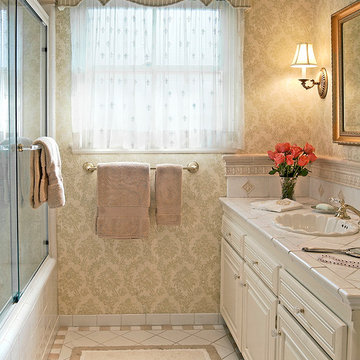
A custom silk window cornice with sheer filters the South light and obscures an unpleasant view, while the custom-framed mirror reflects the light to create the illusion of more space.
---
Project designed by Pasadena interior design studio Soul Interiors Design. They serve Pasadena, San Marino, La Cañada Flintridge, Sierra Madre, Altadena, and surrounding areas.
---
For more about Soul Interiors Design, click here: https://www.soulinteriorsdesign.com/
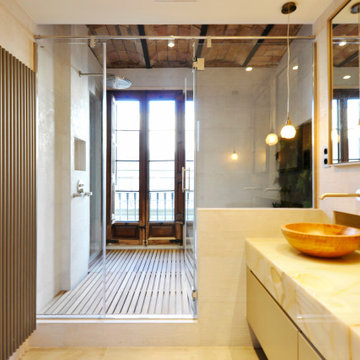
Baño principal en suite.
Zona húmeda con ducha de suelo con tarima de madera y bañera con bordes con faldón de onyx retroiluminado, y pared vegetal.
Zona de mueble de lavabo con dos lavabos sobre encimera y faldón de onyx retroiluminado.
Zona de WC, con indoro colgado japonés separado con puerta corredera.
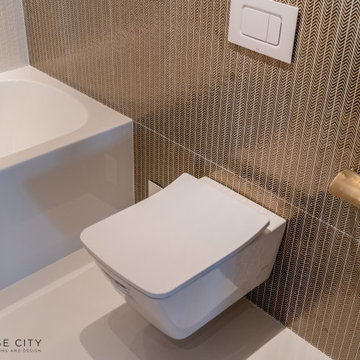
Elegant guest bathroom with gold and white tiles. Luxurious design and unmatched craftsmanship by Paradise City inc
This is an example of a small midcentury 3/4 bathroom in Miami with flat-panel cabinets, beige cabinets, an alcove tub, a shower/bathtub combo, a wall-mount toilet, white tile, ceramic tile, white walls, porcelain floors, an integrated sink, glass benchtops, white floor, a shower curtain, beige benchtops, an enclosed toilet, a single vanity, a floating vanity and coffered.
This is an example of a small midcentury 3/4 bathroom in Miami with flat-panel cabinets, beige cabinets, an alcove tub, a shower/bathtub combo, a wall-mount toilet, white tile, ceramic tile, white walls, porcelain floors, an integrated sink, glass benchtops, white floor, a shower curtain, beige benchtops, an enclosed toilet, a single vanity, a floating vanity and coffered.
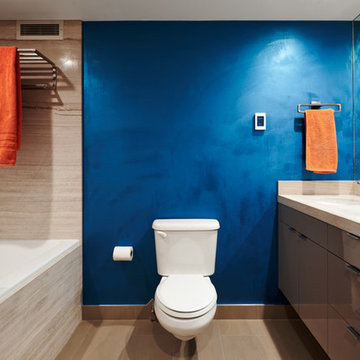
Isolina Mallon Interiors
This is an example of a contemporary 3/4 bathroom in San Francisco with flat-panel cabinets, beige cabinets, an alcove tub, a shower/bathtub combo, a two-piece toilet, blue walls, an undermount sink, beige floor, a hinged shower door and beige benchtops.
This is an example of a contemporary 3/4 bathroom in San Francisco with flat-panel cabinets, beige cabinets, an alcove tub, a shower/bathtub combo, a two-piece toilet, blue walls, an undermount sink, beige floor, a hinged shower door and beige benchtops.
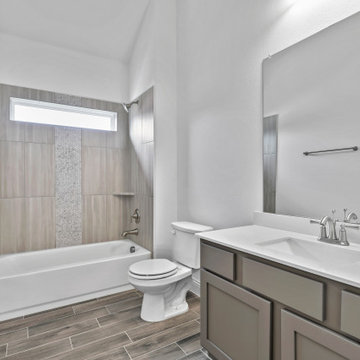
This is an example of a mid-sized contemporary kids bathroom in Dallas with recessed-panel cabinets, beige cabinets, an alcove tub, a shower/bathtub combo, ceramic tile, white walls, medium hardwood floors, an undermount sink, solid surface benchtops, beige floor, white benchtops and beige tile.
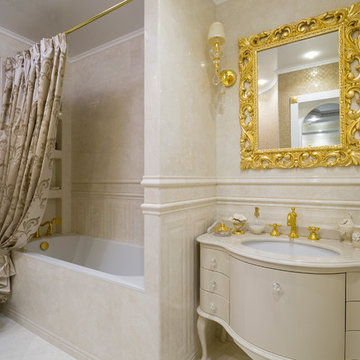
Как и другие помещения квартиры, ванная комната решена в светлых тонах с золотистым декором. Интересные акценты в ее дизайн внесли золотая итальянская мозаика и фурнитура в тон ей. Автор проекта: Уфимцева Анастасия.
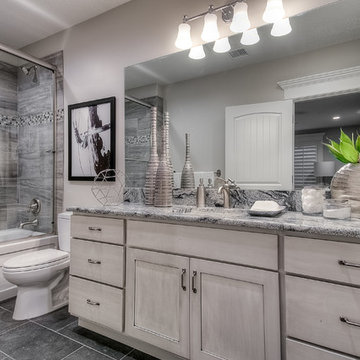
Caroline Merrill Real Estate Photography
Design ideas for a mid-sized traditional master bathroom in Salt Lake City with recessed-panel cabinets, beige cabinets, an alcove tub, a shower/bathtub combo, a two-piece toilet, multi-coloured tile, stone tile, grey walls, travertine floors, an undermount sink and granite benchtops.
Design ideas for a mid-sized traditional master bathroom in Salt Lake City with recessed-panel cabinets, beige cabinets, an alcove tub, a shower/bathtub combo, a two-piece toilet, multi-coloured tile, stone tile, grey walls, travertine floors, an undermount sink and granite benchtops.
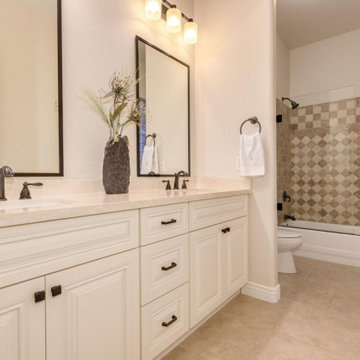
Photo of a transitional kids bathroom in Phoenix with raised-panel cabinets, beige cabinets, an alcove tub, a shower/bathtub combo, beige tile, travertine, porcelain floors, an undermount sink, marble benchtops, beige floor, a hinged shower door, beige benchtops, a double vanity and a built-in vanity.
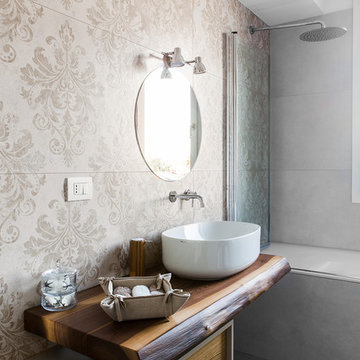
Bagno padronale
This is an example of a mid-sized transitional master bathroom in Bologna with open cabinets, beige cabinets, a drop-in tub, a shower/bathtub combo, beige tile, porcelain tile, white walls, porcelain floors, a vessel sink, wood benchtops, grey floor and a hinged shower door.
This is an example of a mid-sized transitional master bathroom in Bologna with open cabinets, beige cabinets, a drop-in tub, a shower/bathtub combo, beige tile, porcelain tile, white walls, porcelain floors, a vessel sink, wood benchtops, grey floor and a hinged shower door.
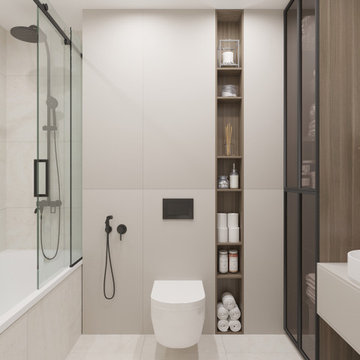
Photo of a mid-sized contemporary master bathroom in Saint Petersburg with flat-panel cabinets, beige cabinets, an undermount tub, a shower/bathtub combo, a wall-mount toilet, beige tile, porcelain tile, beige walls, porcelain floors, a vessel sink, laminate benchtops, beige floor, a sliding shower screen, beige benchtops, a single vanity and a floating vanity.
Bathroom Design Ideas with Beige Cabinets and a Shower/Bathtub Combo
9