Bathroom Design Ideas with Beige Cabinets and Beige Walls
Refine by:
Budget
Sort by:Popular Today
1 - 20 of 8,102 photos
Item 1 of 3
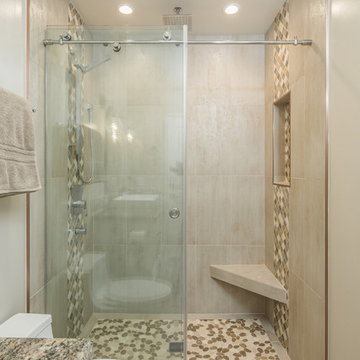
This 1970 original beach home needed a full remodel. All plumbing and electrical, all ceilings and drywall, as well as the bathrooms, kitchen and other cosmetic surfaces. The light grey and blue palate is perfect for this beach cottage. The modern touches and high end finishes compliment the design and balance of this space.

This bathroom remodel came together absolutely beautifully with the coved cabinets and stone benchtop introducing calm into the space.
This is an example of a mid-sized contemporary master bathroom in Central Coast with beige cabinets, a drop-in tub, an open shower, beige tile, ceramic tile, beige walls, ceramic floors, a vessel sink, engineered quartz benchtops, black floor, an open shower, beige benchtops, a niche, a double vanity and a built-in vanity.
This is an example of a mid-sized contemporary master bathroom in Central Coast with beige cabinets, a drop-in tub, an open shower, beige tile, ceramic tile, beige walls, ceramic floors, a vessel sink, engineered quartz benchtops, black floor, an open shower, beige benchtops, a niche, a double vanity and a built-in vanity.
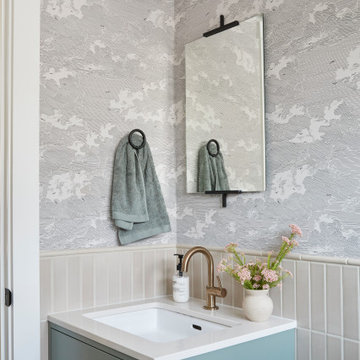
Step inside a bathroom that’s gorgeous in grey. Complemented by dreamy wallpaper, 2x8 Ceramic Tile in Sand Dune creates an elegant wainscot that wraps all the way around the room to the built-in shower niche.
DESIGN
Cathie Hong
PHOTOS
Margaret Austin Photography
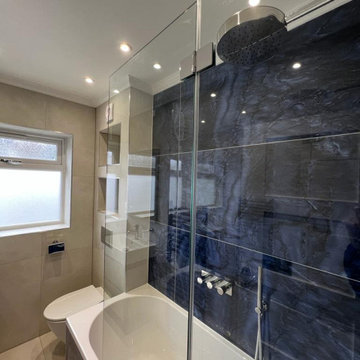
Supply only of complete bathroom including tiles.
Photo of a small modern kids bathroom in London with flat-panel cabinets, beige cabinets, a corner tub, a shower/bathtub combo, a wall-mount toilet, blue tile, porcelain tile, beige walls, porcelain floors, an integrated sink, beige floor, a single vanity and a floating vanity.
Photo of a small modern kids bathroom in London with flat-panel cabinets, beige cabinets, a corner tub, a shower/bathtub combo, a wall-mount toilet, blue tile, porcelain tile, beige walls, porcelain floors, an integrated sink, beige floor, a single vanity and a floating vanity.

Large contemporary powder room in Paris with beaded inset cabinets, beige cabinets, a wall-mount toilet, gray tile, ceramic tile, beige walls, marble floors, a drop-in sink, tile benchtops, white floor, grey benchtops, a floating vanity and wallpaper.
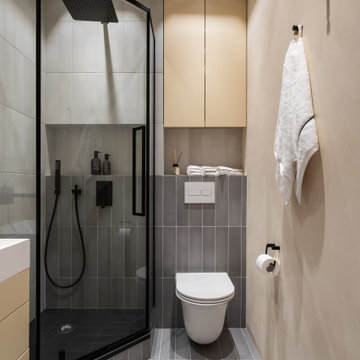
Photo of a small contemporary 3/4 bathroom in Saint Petersburg with flat-panel cabinets, beige cabinets, a corner shower, a wall-mount toilet, white tile, ceramic tile, beige walls, ceramic floors, a drop-in sink, solid surface benchtops, grey floor, a hinged shower door, white benchtops, a single vanity and a floating vanity.
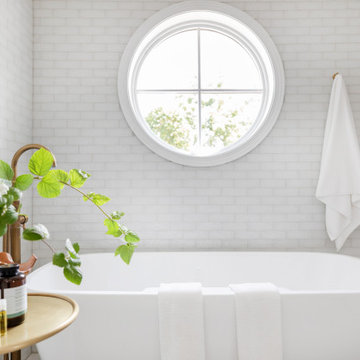
The clients vision was a light filled space that didn't close the window off from the vanity area. The goal was to keep the new Master Bath open and bright.
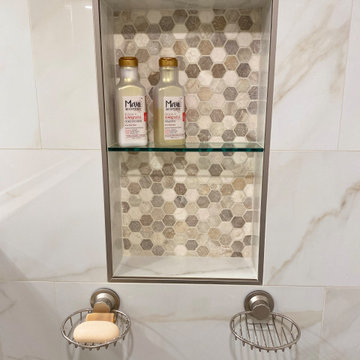
Design ideas for a small 3/4 bathroom in Minneapolis with recessed-panel cabinets, beige cabinets, beige walls, porcelain floors, granite benchtops, white floor, a hinged shower door, a laundry, a single vanity and a built-in vanity.
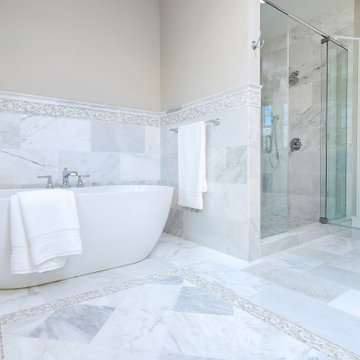
Design ideas for a mid-sized transitional master bathroom in Philadelphia with raised-panel cabinets, beige cabinets, a freestanding tub, an alcove shower, a one-piece toilet, gray tile, marble, beige walls, marble floors, an undermount sink, engineered quartz benchtops, grey floor, a hinged shower door, white benchtops, a niche, a double vanity and a built-in vanity.
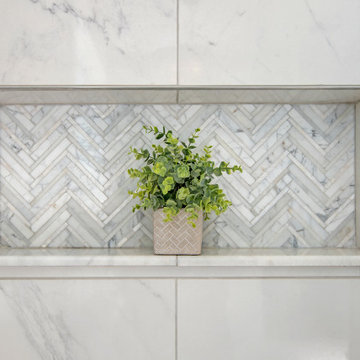
Take a look at the latest home renovation that we had the pleasure of performing for a client in Trinity. This was a full master bathroom remodel, guest bathroom remodel, and a laundry room. The existing bathroom and laundry room were the typical early 2000’s era décor that you would expect in the area. The client came to us with a list of things that they wanted to accomplish in the various spaces. The master bathroom features new cabinetry with custom elements provided by Palm Harbor Cabinets. A free standing bathtub. New frameless glass shower. Custom tile that was provided by Pro Source Port Richey. New lighting and wainscoting finish off the look. In the master bathroom, we took the same steps and updated all of the tile, cabinetry, lighting, and trim as well. The laundry room was finished off with new cabinets, shelving, and custom tile work to give the space a dramatic feel.
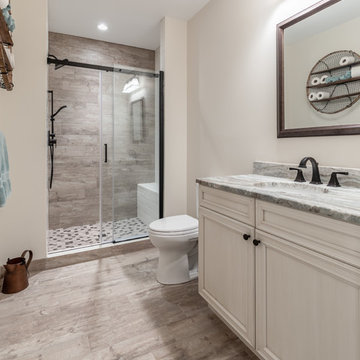
Renee Alexander
Design ideas for a mid-sized transitional 3/4 bathroom in DC Metro with recessed-panel cabinets, beige cabinets, a two-piece toilet, porcelain tile, beige walls, porcelain floors, an undermount sink, engineered quartz benchtops, an alcove shower, beige tile, beige floor, a sliding shower screen and grey benchtops.
Design ideas for a mid-sized transitional 3/4 bathroom in DC Metro with recessed-panel cabinets, beige cabinets, a two-piece toilet, porcelain tile, beige walls, porcelain floors, an undermount sink, engineered quartz benchtops, an alcove shower, beige tile, beige floor, a sliding shower screen and grey benchtops.
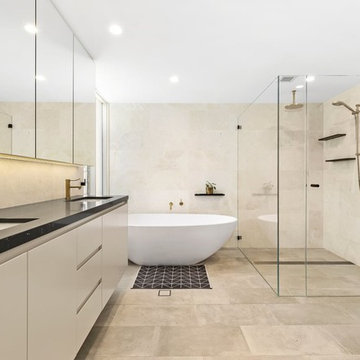
Heated marble flooring, custom plated Nordic brass tapware, matt black bathroom accessories, free-standing bath, wheel-chair accessible, custom bathroom vanities, caesarstone bathroom vanity, polyurethane joinery. Non-slip floor tiles, strip drain.
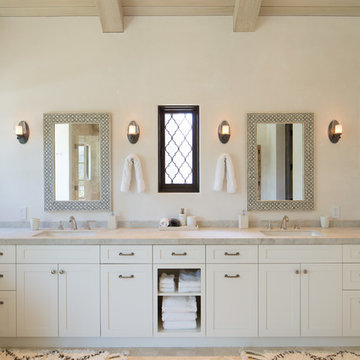
Double sinks and wall mounted mirrors.
Inspiration for a mediterranean master bathroom in Los Angeles with quartzite benchtops, shaker cabinets, beige cabinets, beige walls, an undermount sink, beige benchtops, limestone floors and beige floor.
Inspiration for a mediterranean master bathroom in Los Angeles with quartzite benchtops, shaker cabinets, beige cabinets, beige walls, an undermount sink, beige benchtops, limestone floors and beige floor.
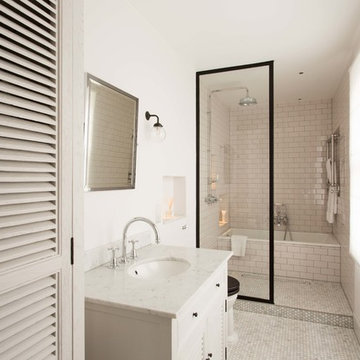
Our clients came to us whilst they were in the process of renovating their traditional town-house in North London.
They wanted to incorporate more stylsed and contemporary elements in their designs, while paying homage to the original feel of the architecture.
In early 2015 we were approached by a client who wanted us to design and install bespoke pieces throughout his home.
Many of the rooms overlook the stunning courtyard style garden and the client was keen to have this area displayed from inside his home. In his kitchen-diner he wanted French doors to span the width of the room, bringing in as much natural light from the courtyard as possible. We designed and installed 2 Georgian style double doors and screen sets to this space. On the first floor we designed and installed steel windows in the same style to really give the property the wow factor looking in from the courtyard. Another set of French doors, again in the same style, were added to another room overlooking the courtyard.
The client wanted the inside of his property to be in keeping with the external doors and asked us to design and install a number of internal screens as well. In the dining room we fitted a bespoke internal double door with top panel and, as you can see from the picture, it really suited the space.
In the basement the client wanted a large set of internal screens to separate the living space from the hosting lounge. The Georgian style side screens and internal double leaf doors, accompanied by the client’s installation of a roof light overlooking the courtyard, really help lighten a space that could’ve otherwise been quite dark.
After we finished the work we were asked to come back by the client and install a bespoke steel, single shower screen in his wet room. This really finished off the project… Fabco products truly could be found throughout the property!
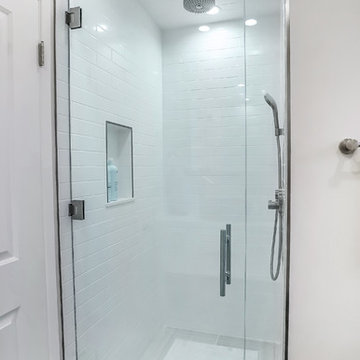
Inspiration for a small midcentury 3/4 bathroom in Los Angeles with recessed-panel cabinets, beige cabinets, an alcove shower, a one-piece toilet, white tile, ceramic tile, beige walls, porcelain floors, a vessel sink, engineered quartz benchtops, grey floor and a hinged shower door.
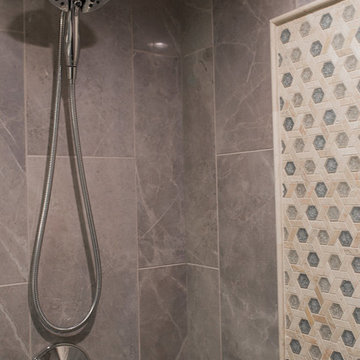
This is an example of a mid-sized transitional bathroom in Miami with recessed-panel cabinets, beige cabinets, an alcove shower, a two-piece toilet, beige tile, beige walls, marble floors, an undermount sink, solid surface benchtops and grey floor.
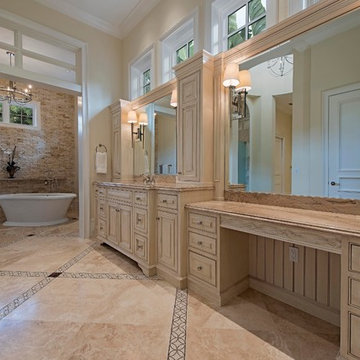
Design ideas for an expansive mediterranean master wet room bathroom in Miami with beaded inset cabinets, beige cabinets, a freestanding tub, a one-piece toilet, multi-coloured tile, stone tile, beige walls, marble floors, an undermount sink and marble benchtops.
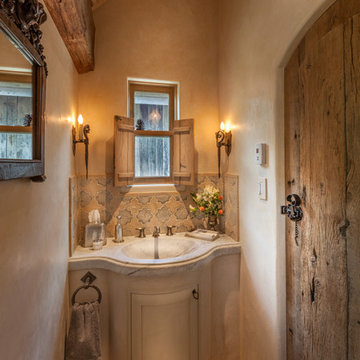
Photo by Lair
This is an example of a small traditional bathroom in Denver with beige cabinets, marble benchtops, beige walls, an integrated sink, raised-panel cabinets, beige tile and slate floors.
This is an example of a small traditional bathroom in Denver with beige cabinets, marble benchtops, beige walls, an integrated sink, raised-panel cabinets, beige tile and slate floors.
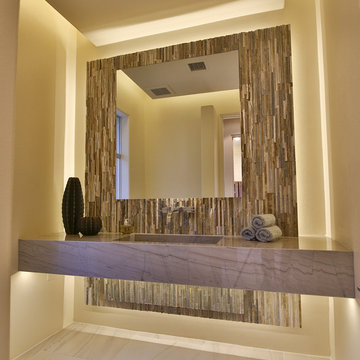
Trent Teigen
Mid-sized contemporary powder room in Los Angeles with stone tile, porcelain floors, an integrated sink, quartzite benchtops, open cabinets, beige cabinets, beige tile, beige walls and beige floor.
Mid-sized contemporary powder room in Los Angeles with stone tile, porcelain floors, an integrated sink, quartzite benchtops, open cabinets, beige cabinets, beige tile, beige walls and beige floor.
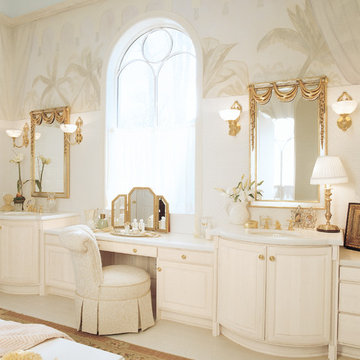
Large traditional master bathroom in Other with beige walls, an undermount sink, raised-panel cabinets, solid surface benchtops and beige cabinets.
Bathroom Design Ideas with Beige Cabinets and Beige Walls
1

