Bathroom Design Ideas with Beige Cabinets and Grey Floor
Refine by:
Budget
Sort by:Popular Today
61 - 80 of 1,943 photos
Item 1 of 3

主寝室の専用浴室です。羊蹄山を眺めながら、入浴することができます。回転窓を開けると露天風呂気分です。
This is an example of a large country master wet room bathroom in Other with open cabinets, beige cabinets, a drop-in tub, a one-piece toilet, brown tile, porcelain tile, brown walls, porcelain floors, a drop-in sink, wood benchtops, grey floor, an open shower, beige benchtops, a double vanity, a built-in vanity and wood.
This is an example of a large country master wet room bathroom in Other with open cabinets, beige cabinets, a drop-in tub, a one-piece toilet, brown tile, porcelain tile, brown walls, porcelain floors, a drop-in sink, wood benchtops, grey floor, an open shower, beige benchtops, a double vanity, a built-in vanity and wood.
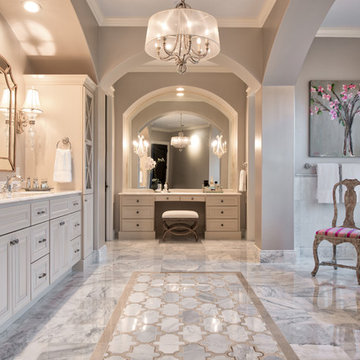
Scott Amundson Photography
Photo of a traditional master bathroom in Minneapolis with raised-panel cabinets, beige cabinets, a freestanding tub, grey walls, an undermount sink, grey floor and white benchtops.
Photo of a traditional master bathroom in Minneapolis with raised-panel cabinets, beige cabinets, a freestanding tub, grey walls, an undermount sink, grey floor and white benchtops.
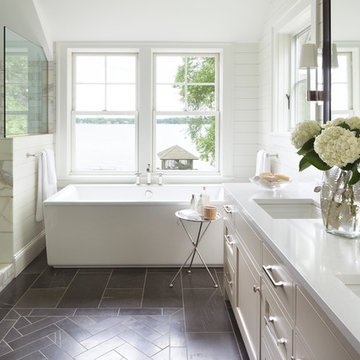
Inspiration for a beach style bathroom in Minneapolis with shaker cabinets, beige cabinets, a freestanding tub, an alcove shower, white tile, marble, white walls, an undermount sink, grey floor and an open shower.

This is an example of a mid-sized contemporary master bathroom in Miami with flat-panel cabinets, beige cabinets, a double shower, a two-piece toilet, beige tile, ceramic tile, white walls, ceramic floors, an undermount sink, quartzite benchtops, grey floor, a hinged shower door, black benchtops, an enclosed toilet, a single vanity and a built-in vanity.
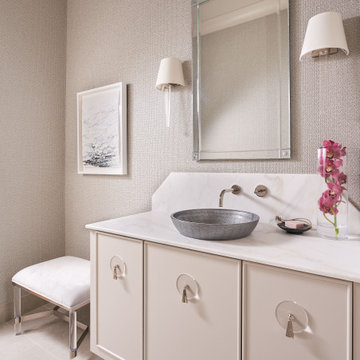
Transitional powder room in Houston with flat-panel cabinets, beige cabinets, grey walls, grey floor, white benchtops, a floating vanity and wallpaper.
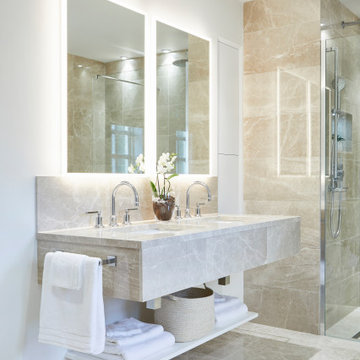
Inspiration for a large contemporary master bathroom in Cardiff with beige cabinets, beige tile, white walls, an undermount sink, grey floor, beige benchtops, a double vanity, a floating vanity, an open shower, a wall-mount toilet, marble floors, marble benchtops and an open shower.
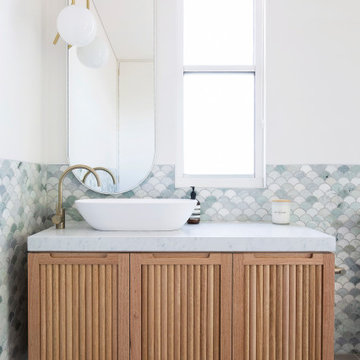
Inspiration for a contemporary bathroom in Other with louvered cabinets, beige cabinets, gray tile, mosaic tile, white walls, a vessel sink, grey floor and white benchtops.
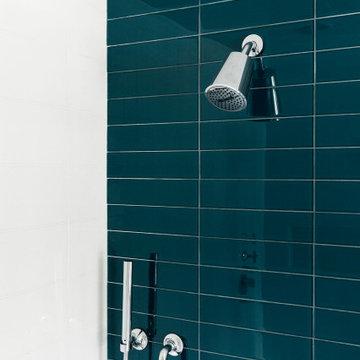
This is an example of a mid-sized modern kids bathroom in New York with recessed-panel cabinets, beige cabinets, a curbless shower, a two-piece toilet, blue tile, glass tile, white walls, porcelain floors, an undermount sink, quartzite benchtops, grey floor, a hinged shower door and white benchtops.
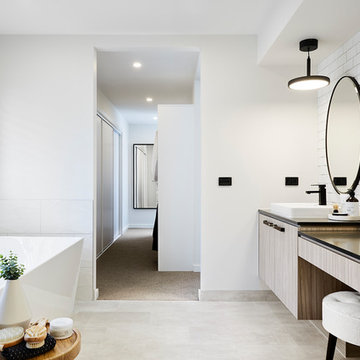
Tess Kelly Photography
Design ideas for a modern master bathroom in Melbourne with flat-panel cabinets, beige cabinets, a freestanding tub, white tile, white walls, a vessel sink, grey floor and black benchtops.
Design ideas for a modern master bathroom in Melbourne with flat-panel cabinets, beige cabinets, a freestanding tub, white tile, white walls, a vessel sink, grey floor and black benchtops.

This quiet condo transitions beautifully from indoor living spaces to outdoor. An open concept layout provides the space necessary when family spends time through the holidays! Light gray interiors and transitional elements create a calming space. White beam details in the tray ceiling and stained beams in the vaulted sunroom bring a warm finish to the home.
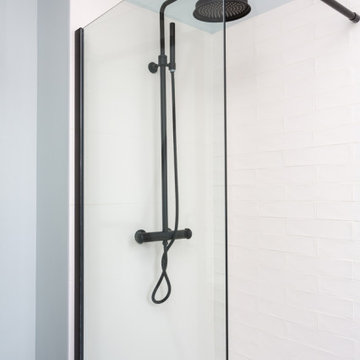
Les chambres de toute la famille ont été pensées pour être le plus ludiques possible. En quête de bien-être, les propriétaire souhaitaient créer un nid propice au repos et conserver une palette de matériaux naturels et des couleurs douces. Un défi relevé avec brio !
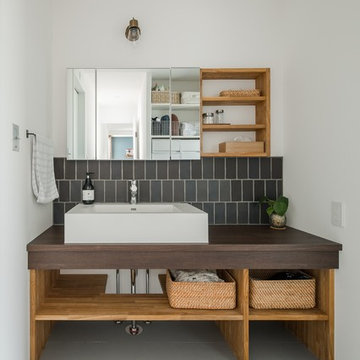
Design ideas for a large asian powder room in Other with open cabinets, beige cabinets, a two-piece toilet, black tile, porcelain tile, white walls, vinyl floors, a drop-in sink, wood benchtops, grey floor and brown benchtops.
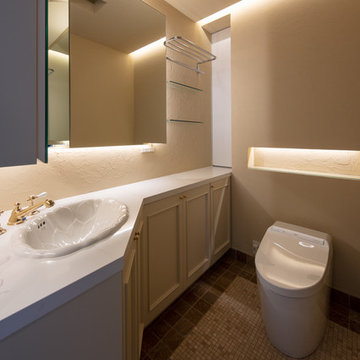
撮影:小川重雄
Inspiration for a traditional powder room in Tokyo with raised-panel cabinets, beige cabinets, beige walls, a drop-in sink and grey floor.
Inspiration for a traditional powder room in Tokyo with raised-panel cabinets, beige cabinets, beige walls, a drop-in sink and grey floor.
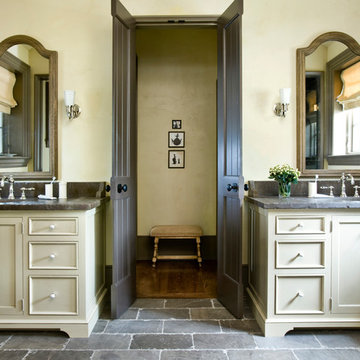
Photography by Erica George Dines
This is an example of a traditional bathroom in Atlanta with recessed-panel cabinets, beige cabinets, beige walls, an undermount sink, grey floor and grey benchtops.
This is an example of a traditional bathroom in Atlanta with recessed-panel cabinets, beige cabinets, beige walls, an undermount sink, grey floor and grey benchtops.

Initialement configuré avec 4 chambres, deux salles de bain & un espace de vie relativement cloisonné, la disposition de cet appartement dans son état existant convenait plutôt bien aux nouveaux propriétaires.
Cependant, les espaces impartis de la chambre parentale, sa salle de bain ainsi que la cuisine ne présentaient pas les volumes souhaités, avec notamment un grand dégagement de presque 4m2 de surface perdue.
L’équipe d’Ameo Concept est donc intervenue sur plusieurs points : une optimisation complète de la suite parentale avec la création d’une grande salle d’eau attenante & d’un double dressing, le tout dissimulé derrière une porte « secrète » intégrée dans la bibliothèque du salon ; une ouverture partielle de la cuisine sur l’espace de vie, dont les agencements menuisés ont été réalisés sur mesure ; trois chambres enfants avec une identité propre pour chacune d’entre elles, une salle de bain fonctionnelle, un espace bureau compact et organisé sans oublier de nombreux rangements invisibles dans les circulations.
L’ensemble des matériaux utilisés pour cette rénovation ont été sélectionnés avec le plus grand soin : parquet en point de Hongrie, plans de travail & vasque en pierre naturelle, peintures Farrow & Ball et appareillages électriques en laiton Modelec, sans oublier la tapisserie sur mesure avec la réalisation, notamment, d’une tête de lit magistrale en tissu Pierre Frey dans la chambre parentale & l’intégration de papiers peints Ananbo.
Un projet haut de gamme où le souci du détail fut le maitre mot !

Salle de bain numéro 2 : Après - 2ème vue !
Sol en carrelage gris/noir
Douche à l'italienne
This is an example of a small modern 3/4 bathroom in Other with flat-panel cabinets, beige cabinets, a curbless shower, a one-piece toilet, gray tile, ceramic tile, white walls, ceramic floors, a console sink, wood benchtops, grey floor, green benchtops, a double vanity and a floating vanity.
This is an example of a small modern 3/4 bathroom in Other with flat-panel cabinets, beige cabinets, a curbless shower, a one-piece toilet, gray tile, ceramic tile, white walls, ceramic floors, a console sink, wood benchtops, grey floor, green benchtops, a double vanity and a floating vanity.
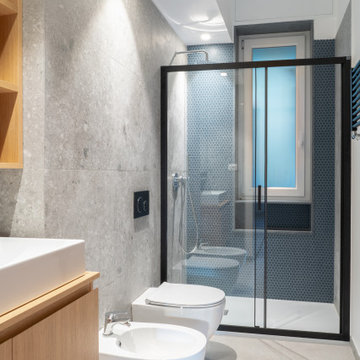
Inspiration for a small contemporary 3/4 bathroom in Other with flat-panel cabinets, beige cabinets, a curbless shower, a wall-mount toilet, gray tile, porcelain tile, porcelain floors, a vessel sink, wood benchtops, grey floor, a sliding shower screen, a single vanity and a floating vanity.

Imagine a relaxing bath overlooking the woods! This Primary Bath remodel focused on clean surfaces and quiet colors. Design and construction by Meadowlark Design+Build. Photography by Sean Carter, Ann Arbor
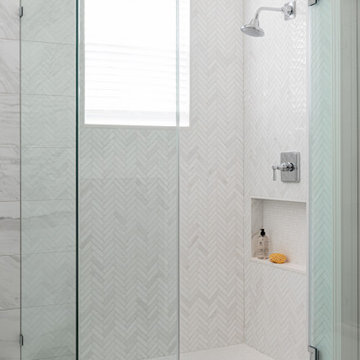
Inspiration for a large modern master bathroom in Orange County with shaker cabinets, beige cabinets, a freestanding tub, a corner shower, a one-piece toilet, white tile, cement tile, white walls, cement tiles, an undermount sink, engineered quartz benchtops, grey floor, a hinged shower door, white benchtops, a double vanity and a freestanding vanity.
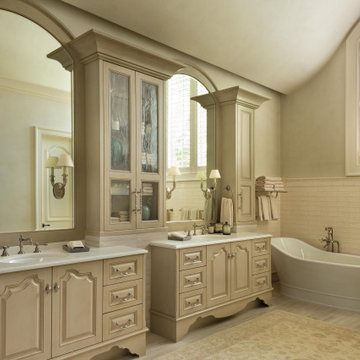
PHOTOS BY LORI HAMILTON PHOTOGRAPHY
This is an example of a master bathroom in Miami with raised-panel cabinets, beige cabinets, a freestanding tub, white tile, subway tile, grey walls, an undermount sink, grey floor, white benchtops, a double vanity, a built-in vanity and vaulted.
This is an example of a master bathroom in Miami with raised-panel cabinets, beige cabinets, a freestanding tub, white tile, subway tile, grey walls, an undermount sink, grey floor, white benchtops, a double vanity, a built-in vanity and vaulted.
Bathroom Design Ideas with Beige Cabinets and Grey Floor
4

