Bathroom Design Ideas with Beige Cabinets and Grey Floor
Refine by:
Budget
Sort by:Popular Today
81 - 100 of 1,943 photos
Item 1 of 3
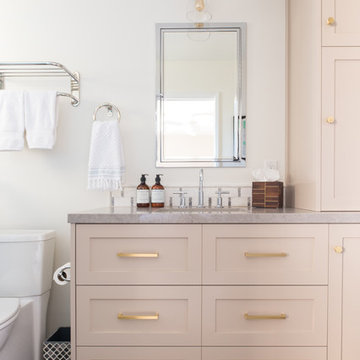
Samantha Goh
Photo of a mid-sized midcentury master bathroom in San Diego with shaker cabinets, beige cabinets, an alcove shower, a two-piece toilet, gray tile, ceramic tile, white walls, limestone floors, an undermount sink, engineered quartz benchtops, grey floor and a hinged shower door.
Photo of a mid-sized midcentury master bathroom in San Diego with shaker cabinets, beige cabinets, an alcove shower, a two-piece toilet, gray tile, ceramic tile, white walls, limestone floors, an undermount sink, engineered quartz benchtops, grey floor and a hinged shower door.
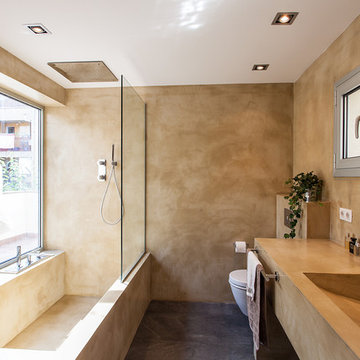
Photo of a mid-sized contemporary 3/4 bathroom in Barcelona with an alcove tub, a shower/bathtub combo, a wall-mount toilet, beige walls, concrete floors, a trough sink, an open shower, open cabinets, beige cabinets and grey floor.
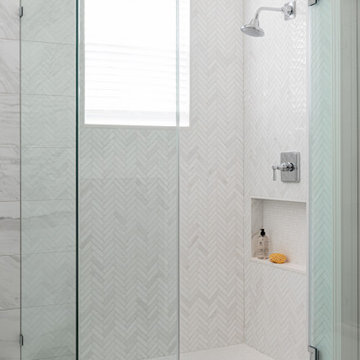
Inspiration for a large modern master bathroom in Orange County with shaker cabinets, beige cabinets, a freestanding tub, a corner shower, a one-piece toilet, white tile, cement tile, white walls, cement tiles, an undermount sink, engineered quartz benchtops, grey floor, a hinged shower door, white benchtops, a double vanity and a freestanding vanity.
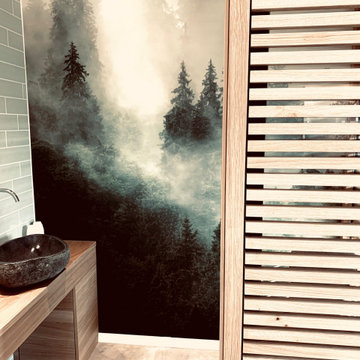
Die Zahnhygiene ist nur durch Glas und die darum gewickelte Lamellenwand abgetrennt und lässt Ein- und Ausblicke zu, ohne dabei indiskret zu sein.
Der Raum ist über die Lounge zu erreichen unweit der Infusionsstraße und strahlt mit dem Einsatz von Eichenholz, Flusskieselbecken, nebliger Waldtapete und hellen gedeckten Farben eine Ruheoase aus
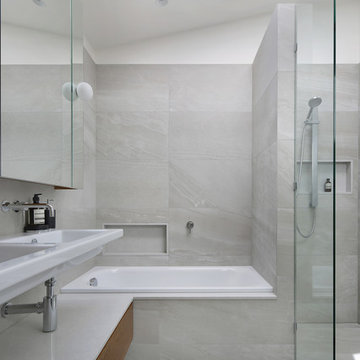
Photo: Michael Gazzola
Photo of a mid-sized contemporary 3/4 bathroom in Melbourne with beige cabinets, a drop-in tub, an open shower, ceramic tile, ceramic floors, engineered quartz benchtops, an open shower, gray tile, grey walls, a wall-mount sink, grey floor and flat-panel cabinets.
Photo of a mid-sized contemporary 3/4 bathroom in Melbourne with beige cabinets, a drop-in tub, an open shower, ceramic tile, ceramic floors, engineered quartz benchtops, an open shower, gray tile, grey walls, a wall-mount sink, grey floor and flat-panel cabinets.
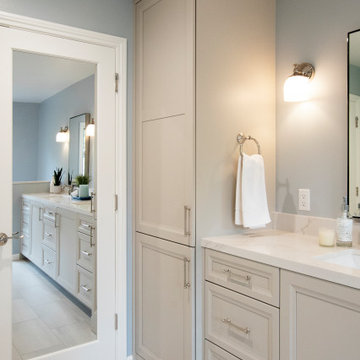
This hall bathroom, once used by teens, needed a refresh now that these empty nesters use the space for guests. Previously, the space was divided into two rooms, one for the vanity and another for the toilet and shower area. We proposed removing the central wall between the two rooms to create a more open bathroom while filling the entire space with natural light.
This double vanity and tall linen cabinet provide tons of storage, allowing the counters to stay clear, perfect for guests who might bring their own toiletries. Soft off-white cabinets coordinate with the porcelain floor tile, which allows the white shower tiles to pop. A bright, clean shower is accented by the blue penny-tile flooring and decorative leaf motif featured in the shower niche. The walls are painted a soft blue, creating the perfect balance of warm and cool tones in this refreshed hall bathroom.
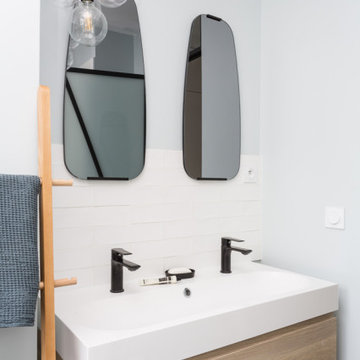
Les chambres de toute la famille ont été pensées pour être le plus ludiques possible. En quête de bien-être, les propriétaire souhaitaient créer un nid propice au repos et conserver une palette de matériaux naturels et des couleurs douces. Un défi relevé avec brio !
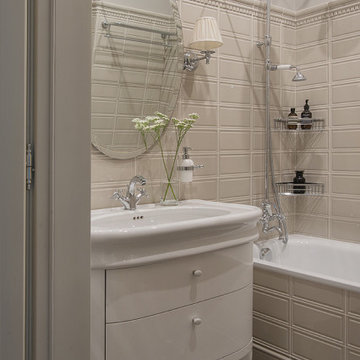
Design ideas for a mid-sized traditional 3/4 bathroom in Moscow with beige cabinets, an alcove tub, a shower/bathtub combo, beige tile, porcelain tile, grey walls, porcelain floors, an undermount sink, grey floor, a single vanity, a freestanding vanity and flat-panel cabinets.
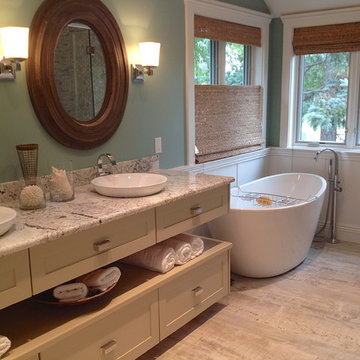
Caroline von Weyher, Interior Designer, Willow & August Interiors
Small transitional master bathroom in Detroit with shaker cabinets, beige cabinets, a freestanding tub, a corner shower, gray tile, marble, green walls, a vessel sink, quartzite benchtops, grey floor, a hinged shower door and grey benchtops.
Small transitional master bathroom in Detroit with shaker cabinets, beige cabinets, a freestanding tub, a corner shower, gray tile, marble, green walls, a vessel sink, quartzite benchtops, grey floor, a hinged shower door and grey benchtops.
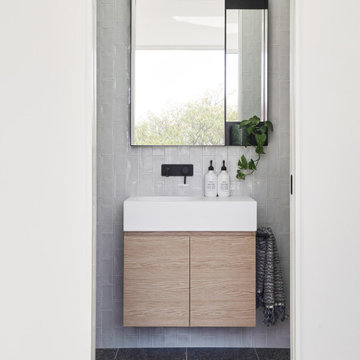
Designed & Built by us
Photographed by Veeral
Styling by SIM-PLI
Design ideas for a small contemporary 3/4 bathroom in Melbourne with flat-panel cabinets, beige cabinets, white tile, an integrated sink, grey floor and white benchtops.
Design ideas for a small contemporary 3/4 bathroom in Melbourne with flat-panel cabinets, beige cabinets, white tile, an integrated sink, grey floor and white benchtops.
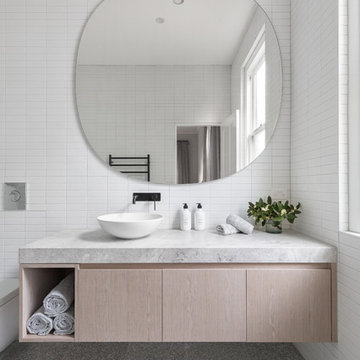
Aspect 11
Inspiration for a contemporary bathroom in Melbourne with flat-panel cabinets, beige cabinets, white tile, white walls, wood benchtops, grey floor and grey benchtops.
Inspiration for a contemporary bathroom in Melbourne with flat-panel cabinets, beige cabinets, white tile, white walls, wood benchtops, grey floor and grey benchtops.
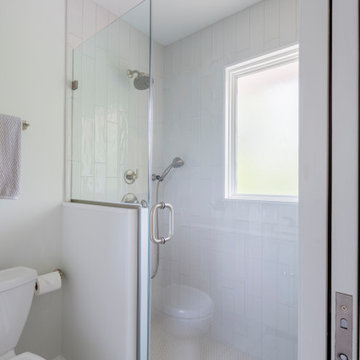
Simple and serene master bathroom, with warm gray tones and stacked shower wall tiles for a modern element. The vanity is wall to wall with a medicine cabinet and light above and bank of drawers.
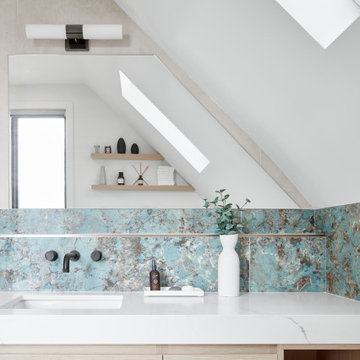
Design ideas for a mid-sized modern master bathroom in Toronto with flat-panel cabinets, beige cabinets, a curbless shower, a wall-mount toilet, green tile, porcelain tile, white walls, porcelain floors, an undermount sink, engineered quartz benchtops, grey floor, an open shower, white benchtops, a single vanity, a floating vanity and vaulted.
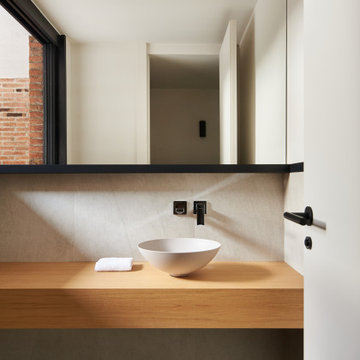
Arquitectos en Barcelona Rardo Architects in Barcelona and Sitges
This is an example of a large modern powder room in Barcelona with flat-panel cabinets, beige cabinets, beige tile, ceramic tile, beige walls, concrete floors, a vessel sink, wood benchtops, grey floor, beige benchtops and a built-in vanity.
This is an example of a large modern powder room in Barcelona with flat-panel cabinets, beige cabinets, beige tile, ceramic tile, beige walls, concrete floors, a vessel sink, wood benchtops, grey floor, beige benchtops and a built-in vanity.
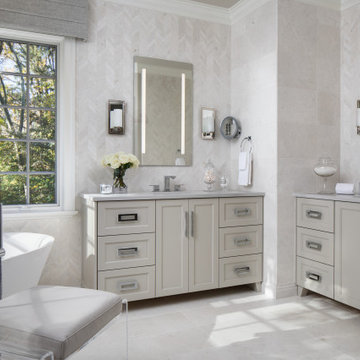
Design ideas for a transitional bathroom in Philadelphia with recessed-panel cabinets, beige cabinets, a freestanding tub, gray tile, an undermount sink, grey floor, grey benchtops, a double vanity and a built-in vanity.
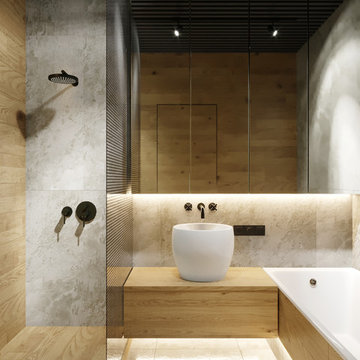
Mid-sized contemporary master bathroom in Valencia with flat-panel cabinets, beige cabinets, a curbless shower, gray tile, grey walls, porcelain floors, wood benchtops, grey floor, a shower curtain, beige benchtops, a drop-in tub and a vessel sink.
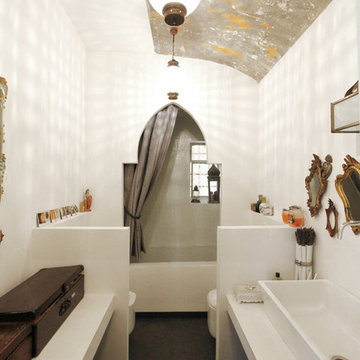
IL bagno in stile marocchina si caratterizza per le superfici continue in muratura. @FattoreQ
Photo of a mid-sized eclectic 3/4 bathroom in Turin with a trough sink, beige cabinets, white walls, an alcove tub, a shower/bathtub combo, a one-piece toilet, a shower curtain, white benchtops, concrete floors, concrete benchtops and grey floor.
Photo of a mid-sized eclectic 3/4 bathroom in Turin with a trough sink, beige cabinets, white walls, an alcove tub, a shower/bathtub combo, a one-piece toilet, a shower curtain, white benchtops, concrete floors, concrete benchtops and grey floor.
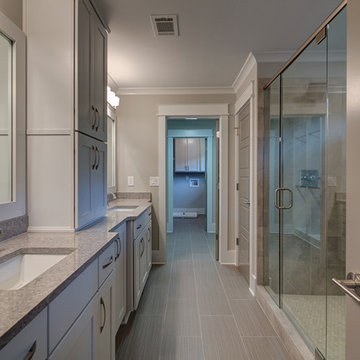
Mid-sized transitional 3/4 bathroom in Atlanta with recessed-panel cabinets, beige cabinets, an alcove tub, a two-piece toilet, gray tile, white tile, stone tile, beige walls, porcelain floors, an undermount sink, quartzite benchtops, an alcove shower, grey floor and a hinged shower door.
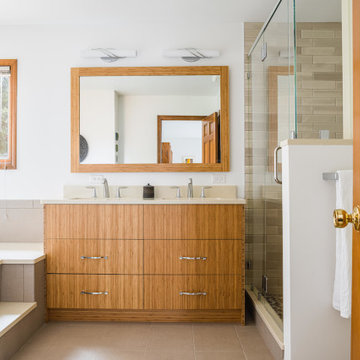
The existing primary bath is updated with new cabinetry and a new shower. Design and construction by Meadowlark Design + Build in Ann Arbor, Michigan. Professional photography by Sean Carter.
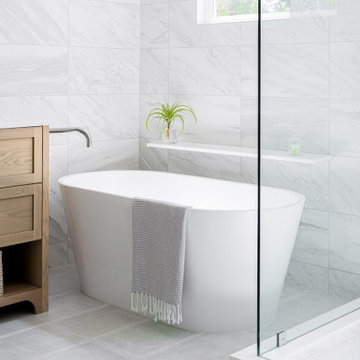
Photo of a large modern master bathroom in Orange County with shaker cabinets, beige cabinets, a freestanding tub, a corner shower, a one-piece toilet, white tile, cement tile, white walls, cement tiles, an undermount sink, engineered quartz benchtops, grey floor, a hinged shower door, white benchtops, a double vanity and a freestanding vanity.
Bathroom Design Ideas with Beige Cabinets and Grey Floor
5

