Bathroom Design Ideas with Beige Cabinets and Wood Benchtops
Refine by:
Budget
Sort by:Popular Today
1 - 20 of 697 photos
Item 1 of 3

Association de matériaux naturels au sol et murs pour une ambiance très douce. Malgré une configuration de pièce triangulaire, baignoire et douche ainsi qu'un meuble vasque sur mesure s'intègrent parfaitement.
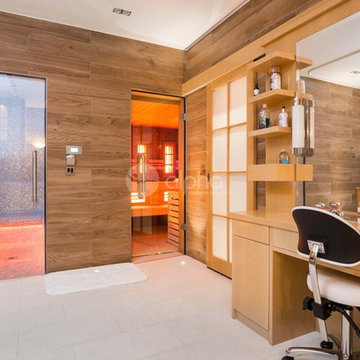
Ambient Elements creates conscious designs for innovative spaces by combining superior craftsmanship, advanced engineering and unique concepts while providing the ultimate wellness experience. We design and build saunas, infrared saunas, steam rooms, hammams, cryo chambers, salt rooms, snow rooms and many other hyperthermic conditioning modalities.

Inspiration for a small contemporary kids bathroom in London with beige cabinets, a drop-in tub, a shower/bathtub combo, a wall-mount toilet, blue tile, matchstick tile, white walls, a drop-in sink, wood benchtops, white floor, a hinged shower door, beige benchtops, a single vanity, a built-in vanity and flat-panel cabinets.

主寝室の専用浴室です。羊蹄山を眺めながら、入浴することができます。回転窓を開けると露天風呂気分です。
This is an example of a large country master wet room bathroom in Other with open cabinets, beige cabinets, a drop-in tub, a one-piece toilet, brown tile, porcelain tile, brown walls, porcelain floors, a drop-in sink, wood benchtops, grey floor, an open shower, beige benchtops, a double vanity, a built-in vanity and wood.
This is an example of a large country master wet room bathroom in Other with open cabinets, beige cabinets, a drop-in tub, a one-piece toilet, brown tile, porcelain tile, brown walls, porcelain floors, a drop-in sink, wood benchtops, grey floor, an open shower, beige benchtops, a double vanity, a built-in vanity and wood.
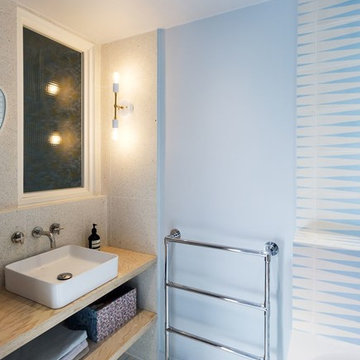
Design ideas for a mid-sized contemporary master bathroom in Paris with open cabinets, beige cabinets, a corner tub, gray tile, cement tile, blue walls, cement tiles, a trough sink, wood benchtops and multi-coloured floor.
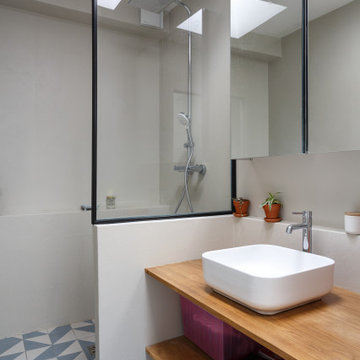
Inspiration for a small contemporary master bathroom in Paris with open cabinets, beige cabinets, an open shower, beige tile, beige walls, cement tiles, a vessel sink, wood benchtops, multi-coloured floor, a hinged shower door, beige benchtops, a single vanity and a floating vanity.
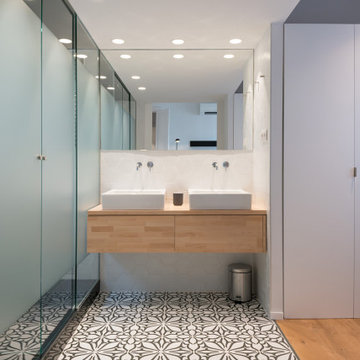
Design ideas for a mid-sized contemporary master bathroom in Other with flat-panel cabinets, beige cabinets, an alcove shower, white walls, a vessel sink, wood benchtops, multi-coloured floor, a hinged shower door and beige benchtops.

Salle de bain numéro 2 : Après - 2ème vue !
Sol en carrelage gris/noir
Douche à l'italienne
This is an example of a small modern 3/4 bathroom in Other with flat-panel cabinets, beige cabinets, a curbless shower, a one-piece toilet, gray tile, ceramic tile, white walls, ceramic floors, a console sink, wood benchtops, grey floor, green benchtops, a double vanity and a floating vanity.
This is an example of a small modern 3/4 bathroom in Other with flat-panel cabinets, beige cabinets, a curbless shower, a one-piece toilet, gray tile, ceramic tile, white walls, ceramic floors, a console sink, wood benchtops, grey floor, green benchtops, a double vanity and a floating vanity.
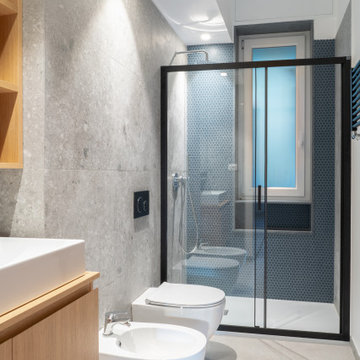
Inspiration for a small contemporary 3/4 bathroom in Other with flat-panel cabinets, beige cabinets, a curbless shower, a wall-mount toilet, gray tile, porcelain tile, porcelain floors, a vessel sink, wood benchtops, grey floor, a sliding shower screen, a single vanity and a floating vanity.
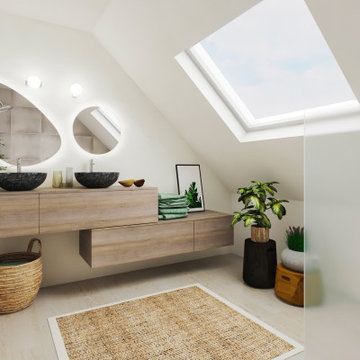
Small contemporary master bathroom in Paris with flat-panel cabinets, beige cabinets, a curbless shower, a wall-mount toilet, white tile, ceramic tile, white walls, light hardwood floors, a drop-in sink, wood benchtops, beige floor, beige benchtops, a double vanity and a floating vanity.
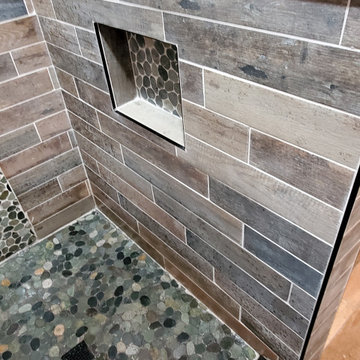
Client wanted a "zen" farmhouse bathroom.
Photo of a mid-sized country 3/4 bathroom in New York with furniture-like cabinets, beige cabinets, an open shower, a one-piece toilet, white tile, porcelain tile, beige walls, porcelain floors, a vessel sink, wood benchtops, grey floor, an open shower, brown benchtops, a single vanity and a freestanding vanity.
Photo of a mid-sized country 3/4 bathroom in New York with furniture-like cabinets, beige cabinets, an open shower, a one-piece toilet, white tile, porcelain tile, beige walls, porcelain floors, a vessel sink, wood benchtops, grey floor, an open shower, brown benchtops, a single vanity and a freestanding vanity.
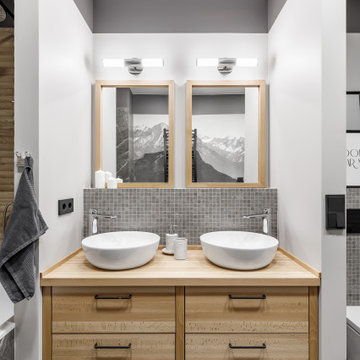
Photo of a small country master bathroom in Saint Petersburg with flat-panel cabinets, beige cabinets, an alcove tub, a wall-mount toilet, porcelain tile, grey walls, porcelain floors, a drop-in sink, wood benchtops, an open shower, beige benchtops, an enclosed toilet, a double vanity and a freestanding vanity.
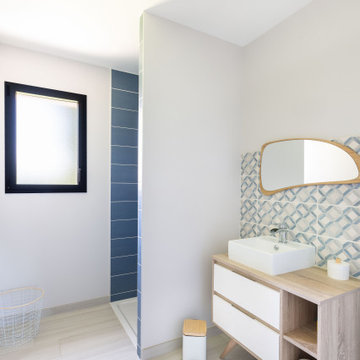
Copyright Val de Saône Bâtiment et Gael Fontany; toute reproduction interdite.
Inspiration for a mid-sized scandinavian 3/4 bathroom in Lyon with flat-panel cabinets, beige cabinets, an alcove shower, white walls, a vessel sink, wood benchtops, beige floor, an open shower, beige benchtops, a single vanity and a freestanding vanity.
Inspiration for a mid-sized scandinavian 3/4 bathroom in Lyon with flat-panel cabinets, beige cabinets, an alcove shower, white walls, a vessel sink, wood benchtops, beige floor, an open shower, beige benchtops, a single vanity and a freestanding vanity.
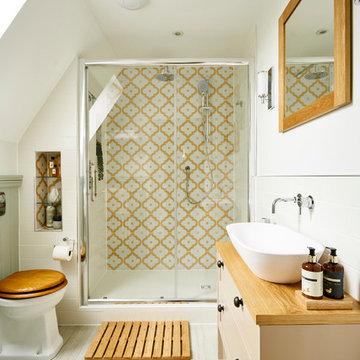
Justin Lambert
Inspiration for a small traditional master bathroom in Sussex with flat-panel cabinets, beige cabinets, an open shower, a one-piece toilet, multi-coloured tile, ceramic tile, white walls, ceramic floors, a trough sink, wood benchtops, beige floor, a sliding shower screen and beige benchtops.
Inspiration for a small traditional master bathroom in Sussex with flat-panel cabinets, beige cabinets, an open shower, a one-piece toilet, multi-coloured tile, ceramic tile, white walls, ceramic floors, a trough sink, wood benchtops, beige floor, a sliding shower screen and beige benchtops.
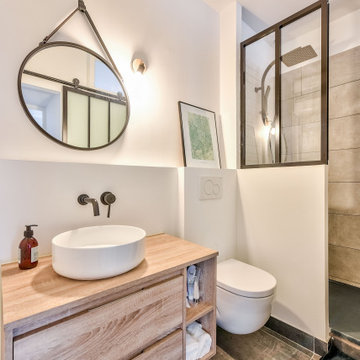
Inspiration for a mid-sized contemporary 3/4 bathroom in Paris with flat-panel cabinets, beige cabinets, an alcove shower, a wall-mount toilet, gray tile, porcelain tile, white walls, a vessel sink, wood benchtops, grey floor, an open shower and beige benchtops.
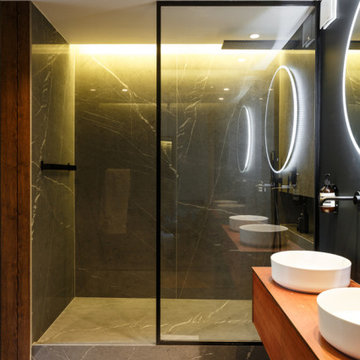
MCH a su donner une identité contemporaine au lieu, notamment via les jeux de couleurs noire et blanche, sans toutefois en renier l’héritage. Au sol, le parquet en point de Hongrie a été intégralement restauré tandis que des espaces de rangement sur mesure, laqués noir, ponctuent l’espace avec élégance. Une réalisation qui ne manque pas d’audace !
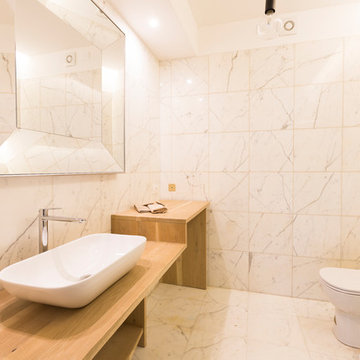
APT.3 - MONOLOCALE
Vista del bagno. Il locale risulta impreziosito dal rivestimento in marmo sia a pavimento che a parete, in contrasto con i ripiani in legno.
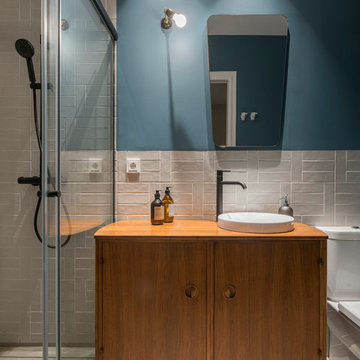
Proyecto realizado por The Room Studio
Fotografías: Mauricio Fuertes
Photo of a mid-sized traditional 3/4 bathroom in Barcelona with furniture-like cabinets, beige cabinets, beige walls, medium hardwood floors, a drop-in sink, wood benchtops, brown floor and brown benchtops.
Photo of a mid-sized traditional 3/4 bathroom in Barcelona with furniture-like cabinets, beige cabinets, beige walls, medium hardwood floors, a drop-in sink, wood benchtops, brown floor and brown benchtops.

This Paradise Model ATU is extra tall and grand! As you would in you have a couch for lounging, a 6 drawer dresser for clothing, and a seating area and closet that mirrors the kitchen. Quartz countertops waterfall over the side of the cabinets encasing them in stone. The custom kitchen cabinetry is sealed in a clear coat keeping the wood tone light. Black hardware accents with contrast to the light wood. A main-floor bedroom- no crawling in and out of bed. The wallpaper was an owner request; what do you think of their choice?
The bathroom has natural edge Hawaiian mango wood slabs spanning the length of the bump-out: the vanity countertop and the shelf beneath. The entire bump-out-side wall is tiled floor to ceiling with a diamond print pattern. The shower follows the high contrast trend with one white wall and one black wall in matching square pearl finish. The warmth of the terra cotta floor adds earthy warmth that gives life to the wood. 3 wall lights hang down illuminating the vanity, though durning the day, you likely wont need it with the natural light shining in from two perfect angled long windows.
This Paradise model was way customized. The biggest alterations were to remove the loft altogether and have one consistent roofline throughout. We were able to make the kitchen windows a bit taller because there was no loft we had to stay below over the kitchen. This ATU was perfect for an extra tall person. After editing out a loft, we had these big interior walls to work with and although we always have the high-up octagon windows on the interior walls to keep thing light and the flow coming through, we took it a step (or should I say foot) further and made the french pocket doors extra tall. This also made the shower wall tile and shower head extra tall. We added another ceiling fan above the kitchen and when all of those awning windows are opened up, all the hot air goes right up and out.
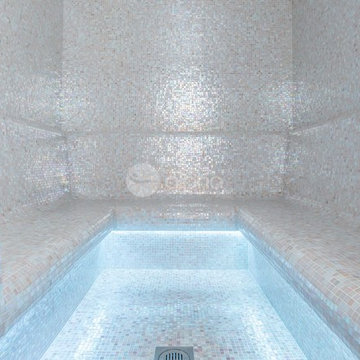
Ambient Elements creates conscious designs for innovative spaces by combining superior craftsmanship, advanced engineering and unique concepts while providing the ultimate wellness experience. We design and build saunas, infrared saunas, steam rooms, hammams, cryo chambers, salt rooms, snow rooms and many other hyperthermic conditioning modalities.
Bathroom Design Ideas with Beige Cabinets and Wood Benchtops
1