Bathroom Design Ideas with Beige Floor and a Niche
Refine by:
Budget
Sort by:Popular Today
121 - 140 of 3,961 photos
Item 1 of 3
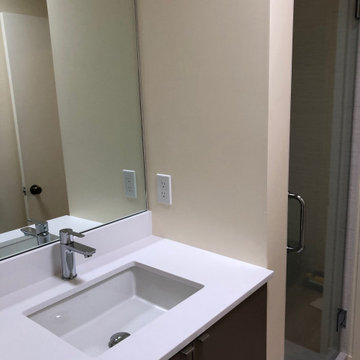
Redesigning the shower/toilet area to increase natural light and space.
Create an easy access and comfortable shower stall
Design ideas for a small contemporary 3/4 bathroom in San Francisco with flat-panel cabinets, a single vanity, white cabinets, an alcove shower, a one-piece toilet, beige tile, ceramic tile, beige walls, porcelain floors, an undermount sink, engineered quartz benchtops, beige floor, a hinged shower door, white benchtops, a niche and a built-in vanity.
Design ideas for a small contemporary 3/4 bathroom in San Francisco with flat-panel cabinets, a single vanity, white cabinets, an alcove shower, a one-piece toilet, beige tile, ceramic tile, beige walls, porcelain floors, an undermount sink, engineered quartz benchtops, beige floor, a hinged shower door, white benchtops, a niche and a built-in vanity.
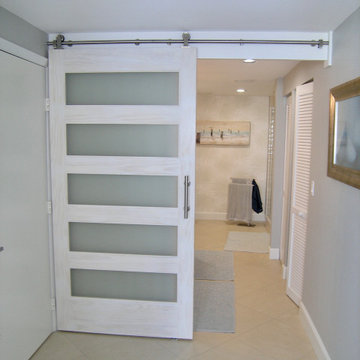
Barn Door leading to Master Bathroom
This is an example of a small contemporary kids bathroom in Tampa with louvered cabinets, distressed cabinets, an alcove tub, a shower/bathtub combo, a two-piece toilet, gray tile, glass tile, blue walls, porcelain floors, a drop-in sink, engineered quartz benchtops, beige floor, white benchtops, a niche, a single vanity, a built-in vanity and wallpaper.
This is an example of a small contemporary kids bathroom in Tampa with louvered cabinets, distressed cabinets, an alcove tub, a shower/bathtub combo, a two-piece toilet, gray tile, glass tile, blue walls, porcelain floors, a drop-in sink, engineered quartz benchtops, beige floor, white benchtops, a niche, a single vanity, a built-in vanity and wallpaper.
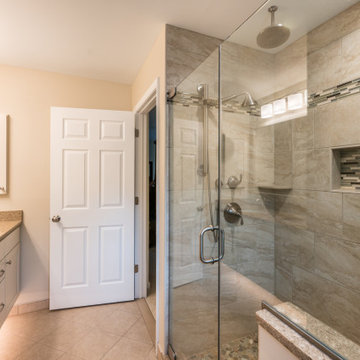
This transitional master bath remodel includes floating cabinets with under cabinet lighting and a roomy walk-in shower.
Mid-sized traditional master bathroom in DC Metro with recessed-panel cabinets, white cabinets, beige walls, ceramic floors, an undermount sink, granite benchtops, beige floor, beige benchtops, a niche, a double vanity and a floating vanity.
Mid-sized traditional master bathroom in DC Metro with recessed-panel cabinets, white cabinets, beige walls, ceramic floors, an undermount sink, granite benchtops, beige floor, beige benchtops, a niche, a double vanity and a floating vanity.
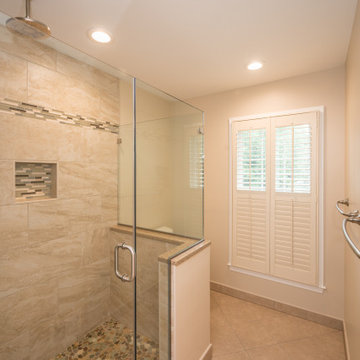
This transitional master bath remodel includes floating cabinets with under cabinet lighting and a roomy walk-in shower.
Mid-sized traditional master bathroom in DC Metro with recessed-panel cabinets, white cabinets, beige walls, ceramic floors, an undermount sink, granite benchtops, beige floor, beige benchtops, a niche, a double vanity and a floating vanity.
Mid-sized traditional master bathroom in DC Metro with recessed-panel cabinets, white cabinets, beige walls, ceramic floors, an undermount sink, granite benchtops, beige floor, beige benchtops, a niche, a double vanity and a floating vanity.
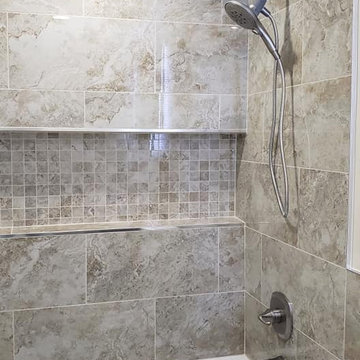
Bathroom remodel with whirlpool jet tub, shower wall niche, porcelain tiles, recessed lighting.
Design ideas for a small modern kids bathroom in Chicago with a hot tub, a shower/bathtub combo, a one-piece toilet, beige tile, ceramic tile, white walls, ceramic floors, a drop-in sink, marble benchtops, beige floor, a shower curtain, white benchtops, a niche, a double vanity and a floating vanity.
Design ideas for a small modern kids bathroom in Chicago with a hot tub, a shower/bathtub combo, a one-piece toilet, beige tile, ceramic tile, white walls, ceramic floors, a drop-in sink, marble benchtops, beige floor, a shower curtain, white benchtops, a niche, a double vanity and a floating vanity.
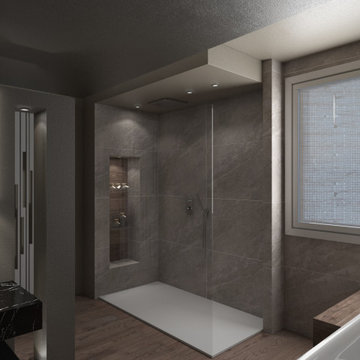
La doccia è formata da un semplice piatto in resina bianca e una vetrata fissa. La particolarità viene data dalla nicchia porta oggetti con stacco di materiali e dal soffione incassato a soffitto.
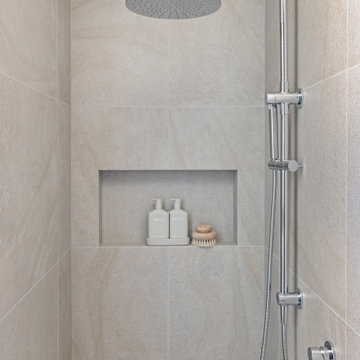
Guest Bathroom
This is an example of a small contemporary 3/4 bathroom in Sydney with flat-panel cabinets, light wood cabinets, an alcove shower, a two-piece toilet, beige tile, beige walls, a vessel sink, beige floor, a hinged shower door, black benchtops, a niche, a single vanity and a floating vanity.
This is an example of a small contemporary 3/4 bathroom in Sydney with flat-panel cabinets, light wood cabinets, an alcove shower, a two-piece toilet, beige tile, beige walls, a vessel sink, beige floor, a hinged shower door, black benchtops, a niche, a single vanity and a floating vanity.

This master ensuite needed a little face-lifting. We helped take the original bathroom design and turn it into a warm but transitional design with pops of green and white.

Questo bagno dallo stile minimal è caratterizzato da linee essensiali e pulite. Parquet in legno di rovere, mobile bagno dello stesso materiale, lavabo integrato e specchio rotondo per addolcire le linee decise del rivestimento color petrolio della doccia e dei sanitari.

Mid-sized contemporary master bathroom in Other with black cabinets, a single vanity, a floating vanity, flat-panel cabinets, an alcove tub, a shower/bathtub combo, beige tile, porcelain tile, beige walls, porcelain floors, a wall-mount sink, engineered quartz benchtops, beige floor, an open shower, black benchtops and a niche.

These active homeowners wanted to create a master bathroom that would allow them to enjoy their new space for years to come, without the need to make future modifications.

Inspiration for a transitional wet room bathroom in Vancouver with recessed-panel cabinets, grey cabinets, a freestanding tub, black and white tile, white walls, an undermount sink, beige floor, white benchtops, a niche, a double vanity and a freestanding vanity.
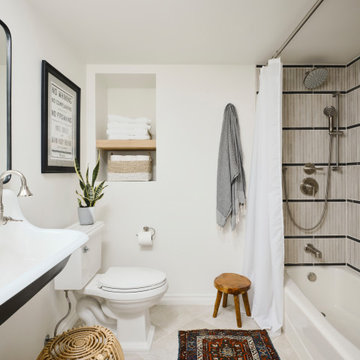
Adding double faucets in a wall mounted sink to this guest bathroom is such a fun way for the kids to brush their teeth. Keeping the walls white and adding neutral tile and finishes makes the room feel fresh and clean.
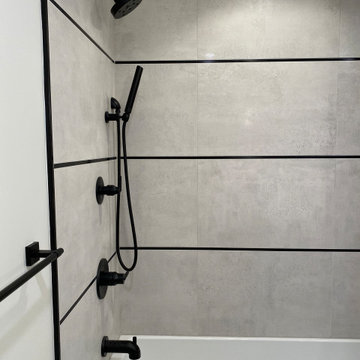
This is a bathroom Remodel with did for BenchMark Builders from Paramus, New Jersey. Designed by them and executed by us. Great Results!
Inspiration for a mid-sized modern 3/4 bathroom in New York with flat-panel cabinets, distressed cabinets, a drop-in tub, a two-piece toilet, beige tile, porcelain tile, beige walls, porcelain floors, engineered quartz benchtops, beige floor, white benchtops, a niche, a single vanity and a floating vanity.
Inspiration for a mid-sized modern 3/4 bathroom in New York with flat-panel cabinets, distressed cabinets, a drop-in tub, a two-piece toilet, beige tile, porcelain tile, beige walls, porcelain floors, engineered quartz benchtops, beige floor, white benchtops, a niche, a single vanity and a floating vanity.

This is an example of a mid-sized modern master bathroom in Dallas with flat-panel cabinets, light wood cabinets, a freestanding tub, a corner shower, a two-piece toilet, white tile, ceramic tile, white walls, ceramic floors, an undermount sink, engineered quartz benchtops, beige floor, a hinged shower door, multi-coloured benchtops, a niche, a double vanity and a built-in vanity.

Photo of a small modern bathroom in San Diego with shaker cabinets, white cabinets, an alcove tub, an alcove shower, a two-piece toilet, white tile, porcelain tile, green walls, vinyl floors, an integrated sink, engineered quartz benchtops, beige floor, a shower curtain, white benchtops, a niche, a single vanity and a freestanding vanity.

This fireplace adds a touch of class, and a great way to start these cooler PNW days. The MTI soaking/jetted tub is the ultimate way to wind down, and is designed with a view of the fireplace. Textural Japanese tile surrounds the fireplace, with a floating walnut mantle. If you would rather have a view of the backyard, that is fine, too - either way, it is a winner!

This modern handicap accessible shower features large floor to ceiling tile, small blue tile accents, shower niche, luxury rain showerhead, and sit down shower head.

After: This bathroom turned out beautifully! 12x12 porcelain tile graces the shower walls, with a corresponding mosaic border. Brushed nickel accessories accompanied with a clean quartz countertop polish the space. The wood style tile flooring matches well with the wall tile.
These are the before and after pictures of a large master bathroom remodel that was done by Steve White (owner of Bathroom Remodeling Teacher and SRW Contracting, Inc.) Steve has been a bathroom remodeling contractor in the Pittsburgh area since 2008.
Steve has created easy-to-follow courses that enable YOU to build your own bathroom. He has compiled all of his industry knowledge and tips & tricks into several courses he offers online to pass his knowledge on to you. He makes it possible for you to BUILD a bathroom just like this coastal style master bathroom. Check out his courses by visiting the Bathroom Remodeling Teacher website at:
https://www.bathroomremodelingteacher.com/learn.
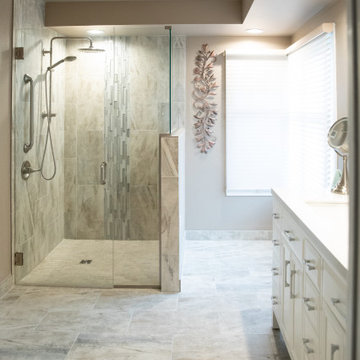
A transitional bathroom with an light, bright, organic feel. A double vanity provides ample space for two people. The shower with a vertical waterfall accent and large niche located in a pony wall not only looks beautiful and relaxing, but is easily accessible with zero entry and multiple grab bars, making this bathroom an enjoyable space for years to come.
Bathroom Design Ideas with Beige Floor and a Niche
7

