Bathroom Design Ideas with Distressed Cabinets and Beige Floor
Refine by:
Budget
Sort by:Popular Today
1 - 20 of 687 photos
Item 1 of 3
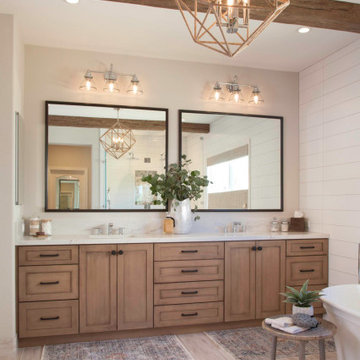
Light and Airy shiplap bathroom was the dream for this hard working couple. The goal was to totally re-create a space that was both beautiful, that made sense functionally and a place to remind the clients of their vacation time. A peaceful oasis. We knew we wanted to use tile that looks like shiplap. A cost effective way to create a timeless look. By cladding the entire tub shower wall it really looks more like real shiplap planked walls.
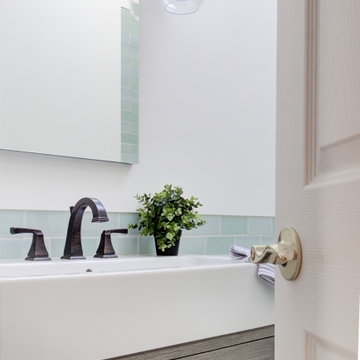
Complete bathroom remodel - The bathroom was completely gutted to studs. A curb-less stall shower was added with a glass panel instead of a shower door. This creates a barrier free space maintaining the light and airy feel of the complete interior remodel. The fireclay tile is recessed into the wall allowing for a clean finish without the need for bull nose tile. The light finishes are grounded with a wood vanity and then all tied together with oil rubbed bronze faucets.
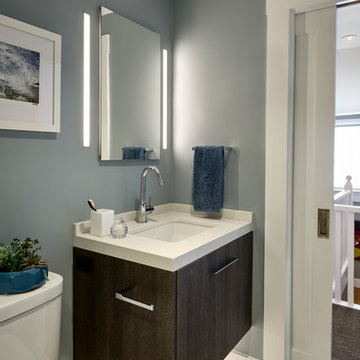
An Architect's bathroom added to the top floor of a beautiful home. Clean lines and cool colors are employed to create a perfect balance of soft and hard. Tile work and cabinetry provide great contrast and ground the space.
Photographer: Dean Birinyi
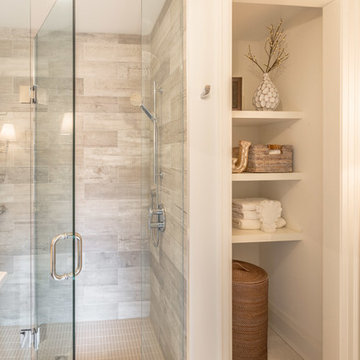
This main floor bathroom had to function not only as a Powder Room for guests but also be easily accessible to the backyard pool for the family to change and wash up. Combining the weathered wood vanity and shower wall tiles with the crisp shell-inspired mirror and sand-like floor tile we’ve achieved a space reminiscent of the beach just down the road.
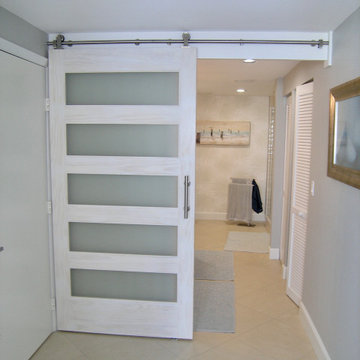
Barn Door leading to Master Bathroom
This is an example of a small contemporary kids bathroom in Tampa with louvered cabinets, distressed cabinets, an alcove tub, a shower/bathtub combo, a two-piece toilet, gray tile, glass tile, blue walls, porcelain floors, a drop-in sink, engineered quartz benchtops, beige floor, white benchtops, a niche, a single vanity, a built-in vanity and wallpaper.
This is an example of a small contemporary kids bathroom in Tampa with louvered cabinets, distressed cabinets, an alcove tub, a shower/bathtub combo, a two-piece toilet, gray tile, glass tile, blue walls, porcelain floors, a drop-in sink, engineered quartz benchtops, beige floor, white benchtops, a niche, a single vanity, a built-in vanity and wallpaper.
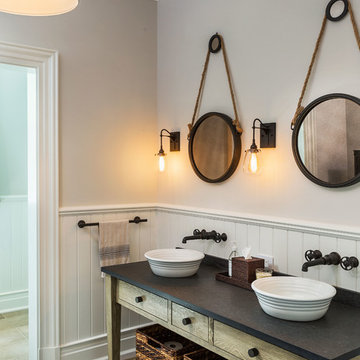
This is an example of a mid-sized country master bathroom in New York with furniture-like cabinets, distressed cabinets, beige walls, porcelain floors, a vessel sink, solid surface benchtops and beige floor.
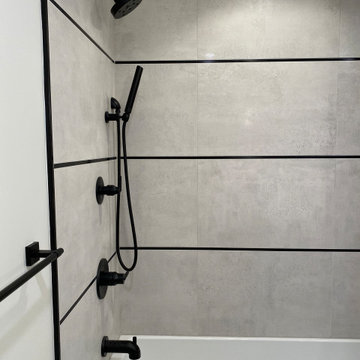
This is a bathroom Remodel with did for BenchMark Builders from Paramus, New Jersey. Designed by them and executed by us. Great Results!
Inspiration for a mid-sized modern 3/4 bathroom in New York with flat-panel cabinets, distressed cabinets, a drop-in tub, a two-piece toilet, beige tile, porcelain tile, beige walls, porcelain floors, engineered quartz benchtops, beige floor, white benchtops, a niche, a single vanity and a floating vanity.
Inspiration for a mid-sized modern 3/4 bathroom in New York with flat-panel cabinets, distressed cabinets, a drop-in tub, a two-piece toilet, beige tile, porcelain tile, beige walls, porcelain floors, engineered quartz benchtops, beige floor, white benchtops, a niche, a single vanity and a floating vanity.
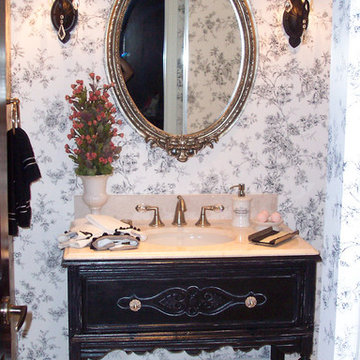
Photo of a small country powder room in Atlanta with furniture-like cabinets, white walls, travertine floors, an undermount sink, solid surface benchtops, distressed cabinets, beige floor and white benchtops.
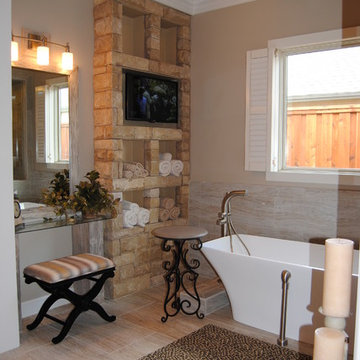
This is an example of a small contemporary 3/4 bathroom in Austin with raised-panel cabinets, distressed cabinets, a freestanding tub, beige walls, a drop-in sink, granite benchtops, porcelain floors and beige floor.
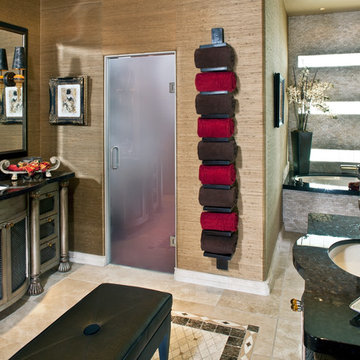
This ensuite master bathroom rebuild and remodel offers both masculine and feminine touches. The heavy custom cabinetry and strong, dark accent colors artfully blend with the ornate silver leaf design and custom tilework to create a luxurious but comfortable master bath remodel.

Photo of a small midcentury powder room in San Diego with furniture-like cabinets, distressed cabinets, a one-piece toilet, beige tile, porcelain tile, white walls, laminate floors, terrazzo benchtops, beige floor, brown benchtops and a freestanding vanity.
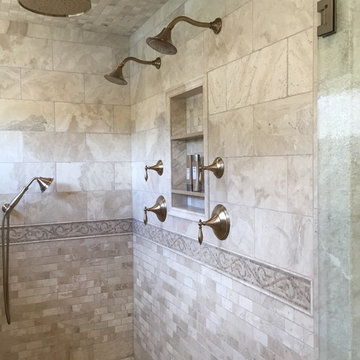
Large transitional master bathroom in Phoenix with furniture-like cabinets, distressed cabinets, a claw-foot tub, a double shower, a two-piece toilet, beige tile, stone tile, beige walls, travertine floors, a trough sink, quartzite benchtops, beige floor, a hinged shower door and brown benchtops.
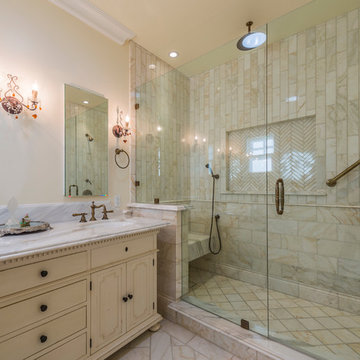
Photo of a mid-sized traditional master bathroom in Los Angeles with recessed-panel cabinets, distressed cabinets, an alcove shower, beige tile, marble, beige walls, marble floors, an undermount sink, marble benchtops, beige floor and a hinged shower door.
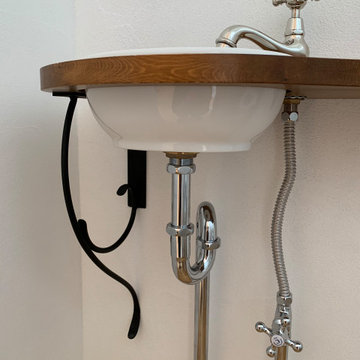
主寝室の手洗い器。
周囲は珪藻土仕上げでナチュラル感を出しました。
Design ideas for a small powder room in Other with distressed cabinets, a one-piece toilet, white walls, light hardwood floors, an undermount sink, wood benchtops, beige floor and a built-in vanity.
Design ideas for a small powder room in Other with distressed cabinets, a one-piece toilet, white walls, light hardwood floors, an undermount sink, wood benchtops, beige floor and a built-in vanity.
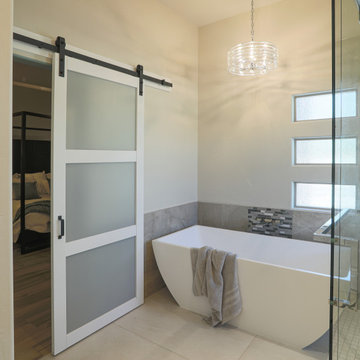
A barn door was the perfect solution for this bathroom entry. There wasn't enough depth for a traditional swinging one and there is a large TV mounted on the wall in the bathroom, so a pocket door wouldn't work either. Had to choose the 3 panel frosted glass to relate to the window configuration- obvi!
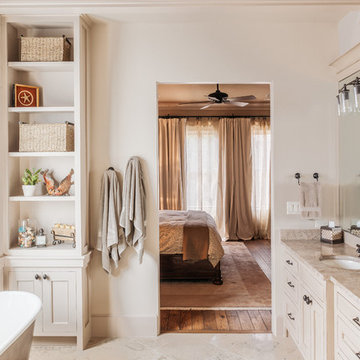
Benjamin Hill Photography
Design ideas for a country master bathroom in Houston with an undermount sink, distressed cabinets, a freestanding tub, shaker cabinets, white walls, granite benchtops, beige floor and beige benchtops.
Design ideas for a country master bathroom in Houston with an undermount sink, distressed cabinets, a freestanding tub, shaker cabinets, white walls, granite benchtops, beige floor and beige benchtops.
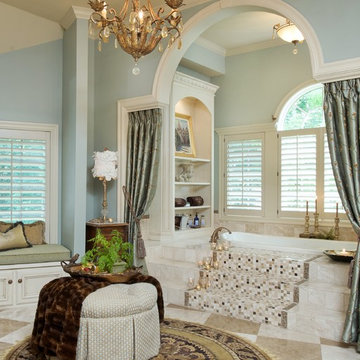
SPA master bath, part of a new addition in a beautiful community in Kansas City...Lock Lloyd
This is an example of a traditional bathroom in Kansas City with distressed cabinets, beige tile, travertine, blue walls, granite benchtops, beige floor and an open shower.
This is an example of a traditional bathroom in Kansas City with distressed cabinets, beige tile, travertine, blue walls, granite benchtops, beige floor and an open shower.

Complete bathroom remodel - The bathroom was completely gutted to studs. A curb-less stall shower was added with a glass panel instead of a shower door. This creates a barrier free space maintaining the light and airy feel of the complete interior remodel. The fireclay tile is recessed into the wall allowing for a clean finish without the need for bull nose tile. The light finishes are grounded with a wood vanity and then all tied together with oil rubbed bronze faucets.
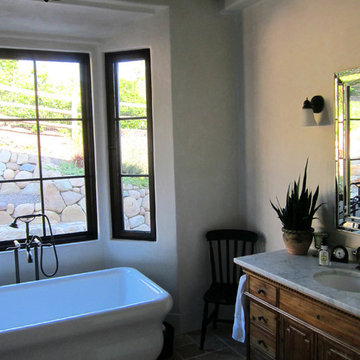
Design Consultant Jeff Doubét is the author of Creating Spanish Style Homes: Before & After – Techniques – Designs – Insights. The 240 page “Design Consultation in a Book” is now available. Please visit SantaBarbaraHomeDesigner.com for more info.
Jeff Doubét specializes in Santa Barbara style home and landscape designs. To learn more info about the variety of custom design services I offer, please visit SantaBarbaraHomeDesigner.com
Jeff Doubét is the Founder of Santa Barbara Home Design - a design studio based in Santa Barbara, California USA.
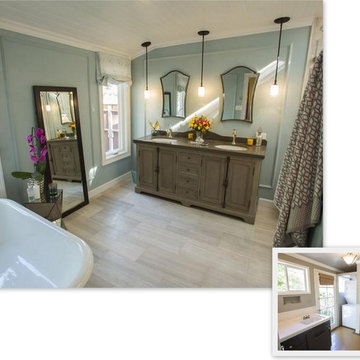
Roger Scheck
This bathroom remodel was featured on Season 3 of House Hunters Renovation. Clients Alex and Fiona. We completely gutted the initial layout of the space which was cramped and compartmentalized. We opened up with space to one large open room. Adding (2) windows to the backyard allowed for a beautiful view to the newly landscaped space and filled the room with light. The floor tile is a vein cut travertine. The vanity is from James Martin and the counter and splash were made locally with a custom curve to match the mirror shape. We finished the look with a gray teal paint called Rain and soft window valances.
Bathroom Design Ideas with Distressed Cabinets and Beige Floor
1

