Bathroom Design Ideas with Distressed Cabinets and Beige Floor
Refine by:
Budget
Sort by:Popular Today
21 - 40 of 687 photos
Item 1 of 3
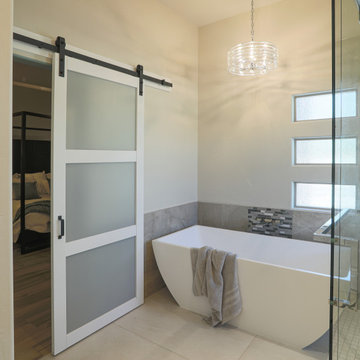
A barn door was the perfect solution for this bathroom entry. There wasn't enough depth for a traditional swinging one and there is a large TV mounted on the wall in the bathroom, so a pocket door wouldn't work either. Had to choose the 3 panel frosted glass to relate to the window configuration- obvi!
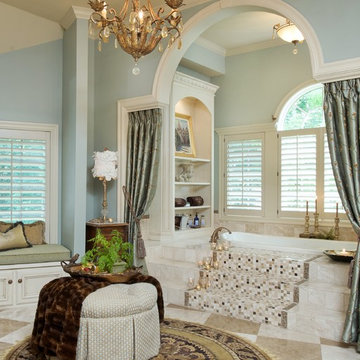
SPA master bath, part of a new addition in a beautiful community in Kansas City...Lock Lloyd
This is an example of a traditional bathroom in Kansas City with distressed cabinets, beige tile, travertine, blue walls, granite benchtops, beige floor and an open shower.
This is an example of a traditional bathroom in Kansas City with distressed cabinets, beige tile, travertine, blue walls, granite benchtops, beige floor and an open shower.

Complete bathroom remodel - The bathroom was completely gutted to studs. A curb-less stall shower was added with a glass panel instead of a shower door. This creates a barrier free space maintaining the light and airy feel of the complete interior remodel. The fireclay tile is recessed into the wall allowing for a clean finish without the need for bull nose tile. The light finishes are grounded with a wood vanity and then all tied together with oil rubbed bronze faucets.
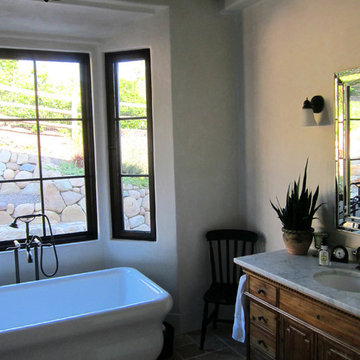
Design Consultant Jeff Doubét is the author of Creating Spanish Style Homes: Before & After – Techniques – Designs – Insights. The 240 page “Design Consultation in a Book” is now available. Please visit SantaBarbaraHomeDesigner.com for more info.
Jeff Doubét specializes in Santa Barbara style home and landscape designs. To learn more info about the variety of custom design services I offer, please visit SantaBarbaraHomeDesigner.com
Jeff Doubét is the Founder of Santa Barbara Home Design - a design studio based in Santa Barbara, California USA.
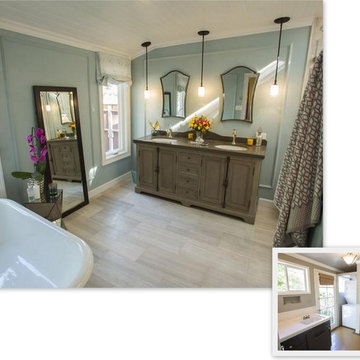
Roger Scheck
This bathroom remodel was featured on Season 3 of House Hunters Renovation. Clients Alex and Fiona. We completely gutted the initial layout of the space which was cramped and compartmentalized. We opened up with space to one large open room. Adding (2) windows to the backyard allowed for a beautiful view to the newly landscaped space and filled the room with light. The floor tile is a vein cut travertine. The vanity is from James Martin and the counter and splash were made locally with a custom curve to match the mirror shape. We finished the look with a gray teal paint called Rain and soft window valances.
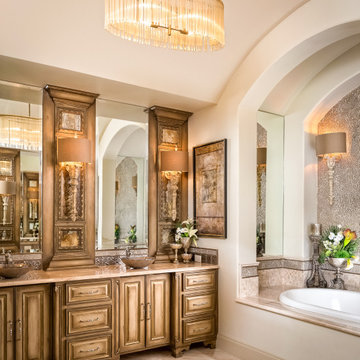
The master bathroom is the perfect combination of glamour and functionality. The contemporary lighting fixture, as well as the mirror sconces, light the room. His and her vessel sinks on a granite countertop allow for ample space. Hand treated cabinets line the wall underneath the counter gives plenty of storage. The metallic glass tiling above the tub shimmer in the light giving a glamorous hue to the room.

This 1964 Preston Hollow home was in the perfect location and had great bones but was not perfect for this family that likes to entertain. They wanted to open up their kitchen up to the den and entry as much as possible, as it was small and completely closed off. They needed significant wine storage and they did want a bar area but not where it was currently located. They also needed a place to stage food and drinks outside of the kitchen. There was a formal living room that was not necessary and a formal dining room that they could take or leave. Those spaces were opened up, the previous formal dining became their new home office, which was previously in the master suite. The master suite was completely reconfigured, removing the old office, and giving them a larger closet and beautiful master bathroom. The game room, which was converted from the garage years ago, was updated, as well as the bathroom, that used to be the pool bath. The closet space in that room was redesigned, adding new built-ins, and giving us more space for a larger laundry room and an additional mudroom that is now accessible from both the game room and the kitchen! They desperately needed a pool bath that was easily accessible from the backyard, without having to walk through the game room, which they had to previously use. We reconfigured their living room, adding a full bathroom that is now accessible from the backyard, fixing that problem. We did a complete overhaul to their downstairs, giving them the house they had dreamt of!
As far as the exterior is concerned, they wanted better curb appeal and a more inviting front entry. We changed the front door, and the walkway to the house that was previously slippery when wet and gave them a more open, yet sophisticated entry when you walk in. We created an outdoor space in their backyard that they will never want to leave! The back porch was extended, built a full masonry fireplace that is surrounded by a wonderful seating area, including a double hanging porch swing. The outdoor kitchen has everything they need, including tons of countertop space for entertaining, and they still have space for a large outdoor dining table. The wood-paneled ceiling and the mix-matched pavers add a great and unique design element to this beautiful outdoor living space. Scapes Incorporated did a fabulous job with their backyard landscaping, making it a perfect daily escape. They even decided to add turf to their entire backyard, keeping minimal maintenance for this busy family. The functionality this family now has in their home gives the true meaning to Living Better Starts Here™.
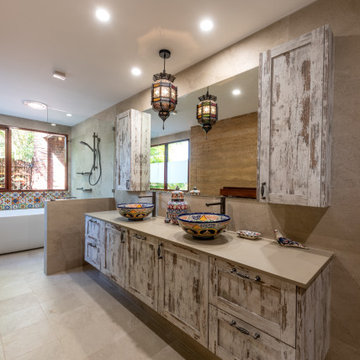
Photo of a large mediterranean master wet room bathroom in Perth with shaker cabinets, a freestanding tub, beige tile, porcelain tile, porcelain floors, a vessel sink, beige floor, an open shower, grey benchtops, a double vanity, a floating vanity and distressed cabinets.
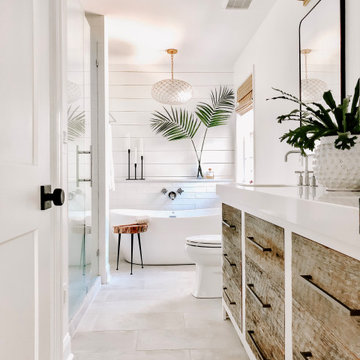
Mid-sized beach style master bathroom in Charlotte with flat-panel cabinets, distressed cabinets, a freestanding tub, an alcove shower, a two-piece toilet, white tile, porcelain tile, white walls, porcelain floors, an undermount sink, engineered quartz benchtops, beige floor, a hinged shower door, white benchtops, a double vanity, a built-in vanity and planked wall panelling.
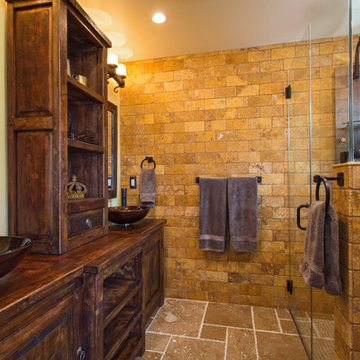
If the exterior of a house is its face the interior is its heart.
The house designed in the hacienda style was missing the matching interior.
We created a wonderful combination of Spanish color scheme and materials with amazing distressed wood rustic vanity and wrought iron fixtures.
The floors are made of 4 different sized chiseled edge travertine and the wall tiles are 4"x8" travertine subway tiles.
A full sized exterior shower system made out of copper is installed out the exterior of the tile to act as a center piece for the shower.
The huge double sink reclaimed wood vanity with matching mirrors and light fixtures are there to provide the "old world" look and feel.
Notice there is no dam for the shower pan, the shower is a step down, by that design you eliminate the need for the nuisance of having a step up acting as a dam.
Photography: R / G Photography
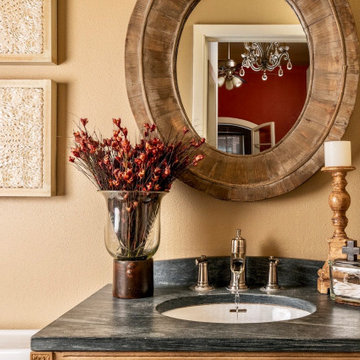
Living room of historic building in New Orleans. Beautiful view overlooking the Warehouse District.
Small eclectic bathroom in New Orleans with furniture-like cabinets, distressed cabinets, an alcove tub, a shower/bathtub combo, a two-piece toilet, beige tile, ceramic tile, beige walls, travertine floors, an undermount sink, marble benchtops, beige floor, a shower curtain and grey benchtops.
Small eclectic bathroom in New Orleans with furniture-like cabinets, distressed cabinets, an alcove tub, a shower/bathtub combo, a two-piece toilet, beige tile, ceramic tile, beige walls, travertine floors, an undermount sink, marble benchtops, beige floor, a shower curtain and grey benchtops.
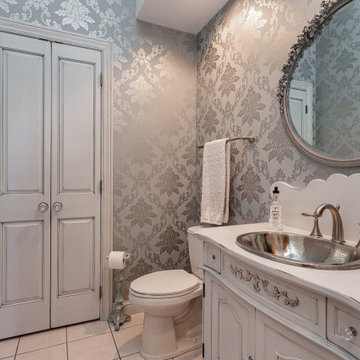
This is an example of a mid-sized powder room in Other with furniture-like cabinets, distressed cabinets, a two-piece toilet, blue walls, porcelain floors, a drop-in sink, wood benchtops, beige floor, white benchtops, a freestanding vanity and wallpaper.
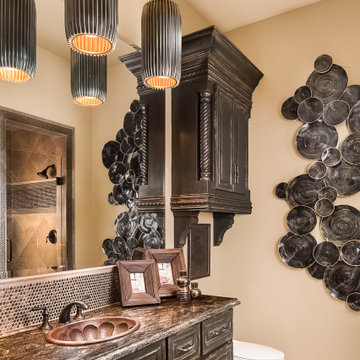
This guest bath brings industrial flair and rich masculine tones. Industrial pendant lights hang above a granite countertop with a single antiqued copper skin. The cabinets are painted and distressed by hand. The circular metal wall art adds an interest piece to the space.

This home in Napa off Silverado was rebuilt after burning down in the 2017 fires. Architect David Rulon, a former associate of Howard Backen, known for this Napa Valley industrial modern farmhouse style. Composed in mostly a neutral palette, the bones of this house are bathed in diffused natural light pouring in through the clerestory windows. Beautiful textures and the layering of pattern with a mix of materials add drama to a neutral backdrop. The homeowners are pleased with their open floor plan and fluid seating areas, which allow them to entertain large gatherings. The result is an engaging space, a personal sanctuary and a true reflection of it's owners' unique aesthetic.
Inspirational features are metal fireplace surround and book cases as well as Beverage Bar shelving done by Wyatt Studio, painted inset style cabinets by Gamma, moroccan CLE tile backsplash and quartzite countertops.
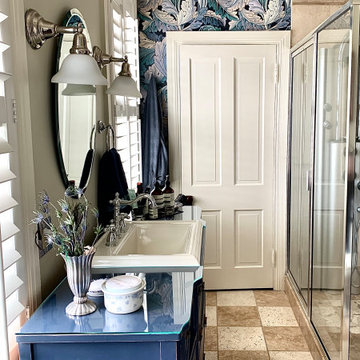
This guest bedroom and bath makeover features a balanced palette of navy blue, bright white, and French grey to create a serene retreat.
The classic William & Morris acanthus wallpaper and crisp custom linens, both on the bed and light fixture, pull together this welcoming guest bedroom and bath suite.
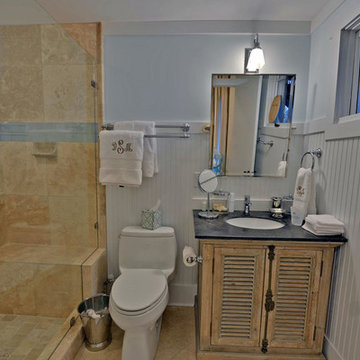
Distressed vanity topped with grey veined granite, a travertine tiled shower with a glass door, and beaded trim on the walls.
Small arts and crafts kids bathroom in Atlanta with furniture-like cabinets, distressed cabinets, an open shower, a two-piece toilet, beige tile, travertine, white walls, travertine floors, an undermount sink, granite benchtops, beige floor and a hinged shower door.
Small arts and crafts kids bathroom in Atlanta with furniture-like cabinets, distressed cabinets, an open shower, a two-piece toilet, beige tile, travertine, white walls, travertine floors, an undermount sink, granite benchtops, beige floor and a hinged shower door.
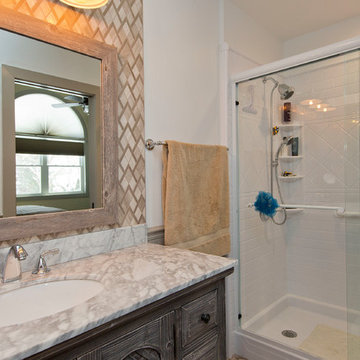
Mid-sized country master bathroom in DC Metro with furniture-like cabinets, distressed cabinets, an alcove shower, a two-piece toilet, white tile, subway tile, beige walls, an undermount sink, quartzite benchtops, beige floor, a sliding shower screen and white benchtops.
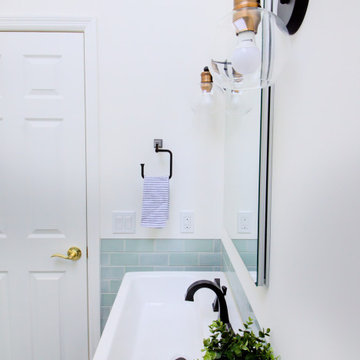
Complete bathroom remodel - The bathroom was completely gutted to studs. A curb-less stall shower was added with a glass panel instead of a shower door. This creates a barrier free space maintaining the light and airy feel of the complete interior remodel. The fireclay tile is recessed into the wall allowing for a clean finish without the need for bull nose tile. The light finishes are grounded with a wood vanity and then all tied together with oil rubbed bronze faucets.
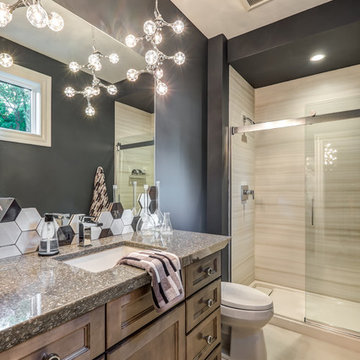
Dawn Smith Photography
Design ideas for a mid-sized transitional 3/4 bathroom in Cincinnati with recessed-panel cabinets, distressed cabinets, an alcove shower, a two-piece toilet, grey walls, porcelain floors, an undermount sink, granite benchtops, beige floor, a sliding shower screen and multi-coloured benchtops.
Design ideas for a mid-sized transitional 3/4 bathroom in Cincinnati with recessed-panel cabinets, distressed cabinets, an alcove shower, a two-piece toilet, grey walls, porcelain floors, an undermount sink, granite benchtops, beige floor, a sliding shower screen and multi-coloured benchtops.
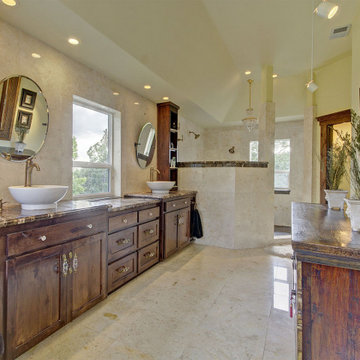
Floor to ceiling marble creates a luxurious feel in this master bathroom designed by Tanya Pilling, owner of Authentic Homes.
Inspiration for a master bathroom in Salt Lake City with shaker cabinets, distressed cabinets, a corner tub, an open shower, beige tile, marble, marble floors, a vessel sink, marble benchtops, beige floor, an open shower, brown benchtops, a shower seat, a double vanity, a built-in vanity and recessed.
Inspiration for a master bathroom in Salt Lake City with shaker cabinets, distressed cabinets, a corner tub, an open shower, beige tile, marble, marble floors, a vessel sink, marble benchtops, beige floor, an open shower, brown benchtops, a shower seat, a double vanity, a built-in vanity and recessed.
Bathroom Design Ideas with Distressed Cabinets and Beige Floor
2

