Bathroom Design Ideas with Beige Floor and Red Floor
Refine by:
Budget
Sort by:Popular Today
61 - 80 of 78,169 photos
Item 1 of 3
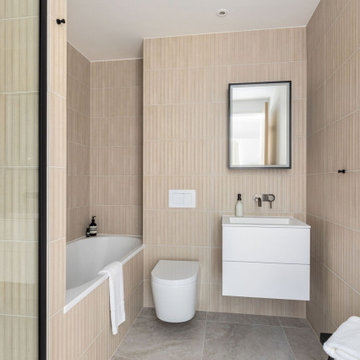
Inspiration for a mid-sized modern master bathroom in London with flat-panel cabinets, white cabinets, a drop-in tub, an alcove shower, a wall-mount toilet, beige tile, porcelain tile, beige walls, porcelain floors, an integrated sink, beige floor, a hinged shower door, white benchtops, a single vanity and a floating vanity.

Photo of a mid-sized modern master bathroom in San Diego with shaker cabinets, dark wood cabinets, a corner tub, a double shower, yellow walls, ceramic floors, an undermount sink, engineered quartz benchtops, beige floor, a hinged shower door, white benchtops, a shower seat, a double vanity and a built-in vanity.
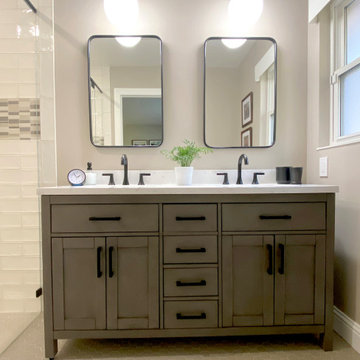
This is an example of a small transitional 3/4 bathroom in San Francisco with grey cabinets, a curbless shower, ceramic tile, beige walls, ceramic floors, engineered quartz benchtops, beige floor, a hinged shower door, yellow benchtops, a shower seat, a double vanity and a freestanding vanity.

Inspiration for an expansive contemporary master bathroom in Valencia with a curbless shower, beige tile, ceramic tile, beige walls, ceramic floors, a vessel sink, wood benchtops, beige floor, a double vanity, a built-in vanity and flat-panel cabinets.

Дизайн-проект двухкомнатной квартиры в современном стиле
Design ideas for a mid-sized contemporary 3/4 bathroom in Moscow with flat-panel cabinets, white cabinets, an open shower, a wall-mount toilet, beige tile, ceramic tile, beige walls, ceramic floors, a wall-mount sink, wood benchtops, beige floor, an open shower, brown benchtops, a single vanity and a floating vanity.
Design ideas for a mid-sized contemporary 3/4 bathroom in Moscow with flat-panel cabinets, white cabinets, an open shower, a wall-mount toilet, beige tile, ceramic tile, beige walls, ceramic floors, a wall-mount sink, wood benchtops, beige floor, an open shower, brown benchtops, a single vanity and a floating vanity.

APD was hired to update the kitchen, living room, primary bathroom and bedroom, and laundry room in this suburban townhome. The design brought an aesthetic that incorporated a fresh updated and current take on traditional while remaining timeless and classic. The kitchen layout moved cooking to the exterior wall providing a beautiful range and hood moment. Removing an existing peninsula and re-orienting the island orientation provided a functional floorplan while adding extra storage in the same square footage. A specific design request from the client was bar cabinetry integrated into the stair railing, and we could not be more thrilled with how it came together!
The primary bathroom experienced a major overhaul by relocating both the shower and double vanities and removing an un-used soaker tub. The design added linen storage and seated beauty vanity while expanding the shower to a luxurious size. Dimensional tile at the shower accent wall relates to the dimensional tile at the kitchen backsplash without matching the two spaces to each other while tones of cream, taupe, and warm woods with touches of gray are a cohesive thread throughout.

Main bathroom with WC.
Inspiration for a mid-sized beach style 3/4 bathroom in Central Coast with flat-panel cabinets, medium wood cabinets, an open shower, a two-piece toilet, beige tile, beige walls, a vessel sink, beige floor, an open shower, white benchtops, a single vanity and a floating vanity.
Inspiration for a mid-sized beach style 3/4 bathroom in Central Coast with flat-panel cabinets, medium wood cabinets, an open shower, a two-piece toilet, beige tile, beige walls, a vessel sink, beige floor, an open shower, white benchtops, a single vanity and a floating vanity.

Mid-sized transitional kids bathroom in Berkshire with shaker cabinets, beige cabinets, a drop-in tub, a shower/bathtub combo, a wall-mount toilet, blue tile, ceramic tile, beige walls, porcelain floors, a drop-in sink, beige floor, a hinged shower door, a single vanity and a floating vanity.

This Australian-inspired new construction was a successful collaboration between homeowner, architect, designer and builder. The home features a Henrybuilt kitchen, butler's pantry, private home office, guest suite, master suite, entry foyer with concealed entrances to the powder bathroom and coat closet, hidden play loft, and full front and back landscaping with swimming pool and pool house/ADU.

Photo of a small traditional master bathroom in Houston with recessed-panel cabinets, grey cabinets, a claw-foot tub, a curbless shower, beige tile, beige walls, an undermount sink, beige floor, an open shower, beige benchtops, a double vanity and a built-in vanity.

Rénovation complète d'un appartement haussmmannien de 70m2 dans le 14ème arr. de Paris. Les espaces ont été repensés pour créer une grande pièce de vie regroupant la cuisine, la salle à manger et le salon. Les espaces sont sobres et colorés. Pour optimiser les rangements et mettre en valeur les volumes, le mobilier est sur mesure, il s'intègre parfaitement au style de l'appartement haussmannien.
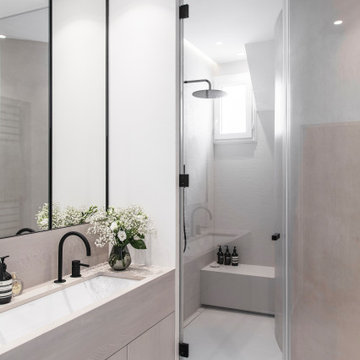
Photo : BCDF Studio
Design ideas for a mid-sized contemporary 3/4 bathroom in Paris with beaded inset cabinets, light wood cabinets, an alcove shower, a wall-mount toilet, beige tile, ceramic tile, white walls, ceramic floors, an undermount sink, wood benchtops, beige floor, a hinged shower door, beige benchtops, a shower seat, a double vanity and a built-in vanity.
Design ideas for a mid-sized contemporary 3/4 bathroom in Paris with beaded inset cabinets, light wood cabinets, an alcove shower, a wall-mount toilet, beige tile, ceramic tile, white walls, ceramic floors, an undermount sink, wood benchtops, beige floor, a hinged shower door, beige benchtops, a shower seat, a double vanity and a built-in vanity.

Mount Lawley Bathroom, LED MIrror, Small Modern Bathrooms
This is an example of a small modern master bathroom in Perth with furniture-like cabinets, dark wood cabinets, an open shower, a one-piece toilet, beige tile, porcelain tile, beige walls, porcelain floors, a vessel sink, engineered quartz benchtops, beige floor, an open shower, black benchtops, a single vanity and a floating vanity.
This is an example of a small modern master bathroom in Perth with furniture-like cabinets, dark wood cabinets, an open shower, a one-piece toilet, beige tile, porcelain tile, beige walls, porcelain floors, a vessel sink, engineered quartz benchtops, beige floor, an open shower, black benchtops, a single vanity and a floating vanity.
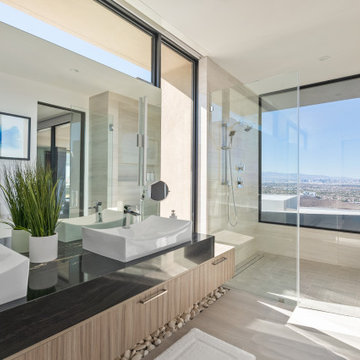
Design ideas for an expansive contemporary bathroom in Las Vegas with light hardwood floors, beige floor, a hinged shower door, black benchtops and a double vanity.

Although the Kids Bathroom was reduced in size by a few feet to add additional space in the Master Bathroom, you would never suspect it! Because of the new layout and design selections, it now feels even larger than before. We chose light colors for the walls, flooring, cabinetry, and tiles, as well as a large mirror to reflect more light. A custom linen closet with pull-out drawers and frosted glass elevates the design while remaining functional for this family. For a space created to work for a teenage boy, teen girl, and pre-teen girl, we showcase that you don’t need to sacrifice great design for functionality!

This family bathroom was a delight to design.
The only tiled wall is straight ahead, behind the bespoke wall hung vanity unit, with grid-like grout lines abutting the seamless, natural flow of the other wall, floor and ceiling.
Notice the large, hand crafted liquid metal veins in the walls. The rimless LED puddle mirror provides a contemporary feature for the space.
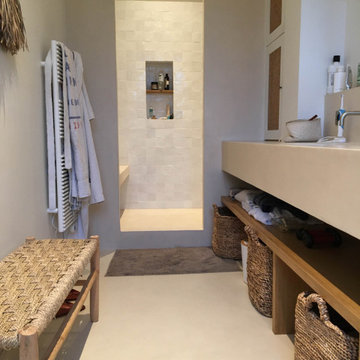
Enduit béton ciré spatulé Microtopping , mise en matière du sol, mur, plan vasque, douche et banc.
Appartement Richelieu Paris 2.
This is an example of a mid-sized transitional 3/4 bathroom in Other with concrete benchtops, beige floor, beige benchtops and a double vanity.
This is an example of a mid-sized transitional 3/4 bathroom in Other with concrete benchtops, beige floor, beige benchtops and a double vanity.

Adjacent to the spectacular soaking tub is the custom-designed glass shower enclosure, framed by smoke-colored wall and floor tile. Oak flooring and cabinetry blend easily with the teak ceiling soffit details. Architecture and interior design by Pierre Hoppenot, Studio PHH Architects.

The master bath suite was originally three rooms with a soaker tub with steps up and down to enter, in a giant concrete structure. Our goal was to make the most of the available space and maximize function, while keeping plumbing locations the same.
The space feels open and modern. With a well-balanced design that is both classic and modern, natural marble is accented with a touch of gold for an elegant and timeless look.
The texture-rich vanity feels more like a piece of furniture than a traditional built-in, allowing access to the lower window. Complemented by simple, gold-rimmed mirrors, the space feels modern with a hint of rustic charm.

Design ideas for a mid-sized contemporary master bathroom in London with flat-panel cabinets, dark wood cabinets, a freestanding tub, an open shower, a wall-mount toilet, beige tile, ceramic tile, beige walls, ceramic floors, an integrated sink, engineered quartz benchtops, beige floor, an open shower, white benchtops, a niche, a double vanity, a floating vanity and recessed.
Bathroom Design Ideas with Beige Floor and Red Floor
4