Bathroom Design Ideas with Beige Tile and a Drop-in Sink
Refine by:
Budget
Sort by:Popular Today
21 - 40 of 12,900 photos
Item 1 of 3
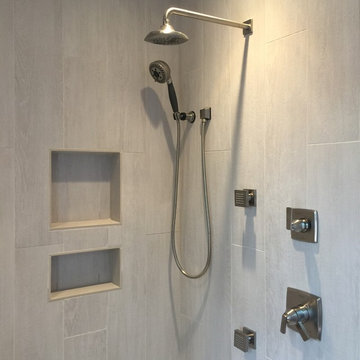
Mid-sized traditional 3/4 bathroom in Phoenix with shaker cabinets, light wood cabinets, an alcove shower, a two-piece toilet, beige tile, beige walls, ceramic floors, a drop-in sink, tile benchtops and porcelain tile.
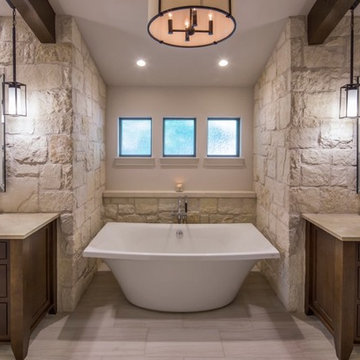
Photo of a large country master bathroom in Austin with shaker cabinets, dark wood cabinets, a freestanding tub, beige tile, beige walls, porcelain floors, a drop-in sink, stone tile, limestone benchtops and beige floor.
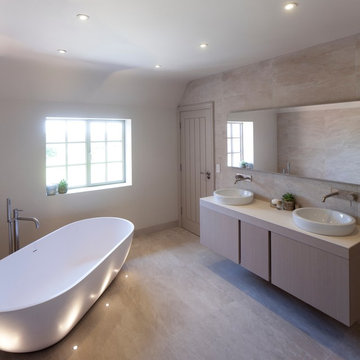
Working with and alongside Award Winning Janey Butler Interiors, creating n elegant Main Bedroom En-Suite Bathroom / Wet Room with walk in open Fantini rain shower, created using stunning Italian Porcelain Tiles. With under floor heating and Lutron Lighting & heat exchange throughout the whole of the house . Powder coated radiators in a calming colour to compliment this interior. The double walk in shower area has been created using a stunning large format tile which has a wonderful soft vein running through its design. A complimenting stone effect large tile for the walls and floor. Large Egg Bath with floor lit low LED lighting.
Brushed Stainelss Steel taps and fixtures throughout and a wall mounted toilet with wall mounted flush fitting flush.
Double His and Her sink with wood veneer wall mounted cupboard with lots of storage and soft close cupboards and drawers.
A beautiful relaxing room with calming colour tones and luxury design.
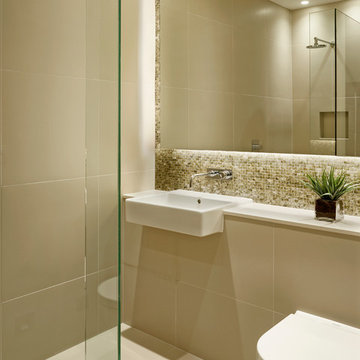
Photo of a mid-sized contemporary 3/4 bathroom in London with an open shower, a wall-mount toilet, beige walls, beige tile, porcelain tile, tile benchtops, a drop-in sink and an open shower.
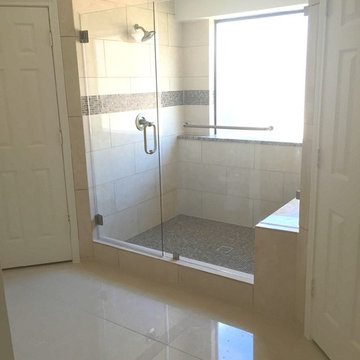
Design ideas for a large traditional master bathroom in Dallas with an alcove shower, beige tile, raised-panel cabinets, white cabinets, a freestanding tub, a one-piece toilet, ceramic tile, beige walls, porcelain floors, a drop-in sink and tile benchtops.

New modern renovation with new Jacuzzi & walking shower. tile on shower walls and floors. tile floor that looks like wood floor.
Photo of a large contemporary master bathroom in Los Angeles with raised-panel cabinets, light wood cabinets, a corner tub, a double shower, a one-piece toilet, beige tile, stone tile, white walls, a drop-in sink and marble benchtops.
Photo of a large contemporary master bathroom in Los Angeles with raised-panel cabinets, light wood cabinets, a corner tub, a double shower, a one-piece toilet, beige tile, stone tile, white walls, a drop-in sink and marble benchtops.
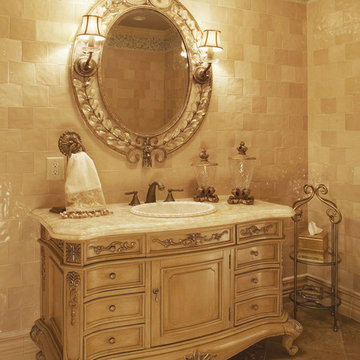
Richard Ruthsatz
Large mediterranean master bathroom in Los Angeles with raised-panel cabinets, dark wood cabinets, a drop-in tub, an open shower, a one-piece toilet, beige tile, white tile, ceramic tile, beige walls, ceramic floors, a drop-in sink and granite benchtops.
Large mediterranean master bathroom in Los Angeles with raised-panel cabinets, dark wood cabinets, a drop-in tub, an open shower, a one-piece toilet, beige tile, white tile, ceramic tile, beige walls, ceramic floors, a drop-in sink and granite benchtops.
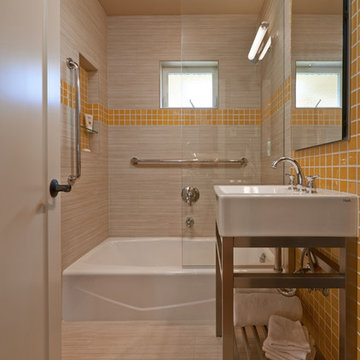
Dale Lang NW Architectural Photography
Inspiration for a small arts and crafts 3/4 bathroom in Seattle with beige tile, yellow tile, an alcove tub, a shower/bathtub combo, ceramic tile, beige walls, ceramic floors, a drop-in sink, solid surface benchtops, beige floor and an open shower.
Inspiration for a small arts and crafts 3/4 bathroom in Seattle with beige tile, yellow tile, an alcove tub, a shower/bathtub combo, ceramic tile, beige walls, ceramic floors, a drop-in sink, solid surface benchtops, beige floor and an open shower.
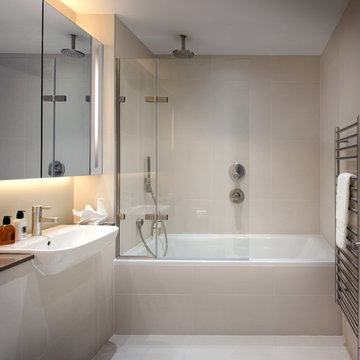
Guest Bathroom
Photographer: Philip Vile
Small contemporary bathroom in London with a drop-in sink, an alcove tub, a shower/bathtub combo, beige tile, ceramic tile, beige walls, ceramic floors and beige floor.
Small contemporary bathroom in London with a drop-in sink, an alcove tub, a shower/bathtub combo, beige tile, ceramic tile, beige walls, ceramic floors and beige floor.
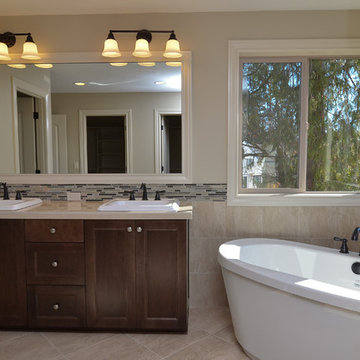
The master bathroom within the New Westminster floorplan by Renaissance Homes features a soaking tub, dual sinks, luxurious shower and two walk-in closets.
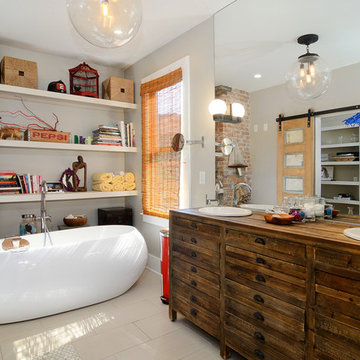
Property Marketed by Hudson Place Realty - Style meets substance in this circa 1875 townhouse. Completely renovated & restored in a contemporary, yet warm & welcoming style, 295 Pavonia Avenue is the ultimate home for the 21st century urban family. Set on a 25’ wide lot, this Hamilton Park home offers an ideal open floor plan, 5 bedrooms, 3.5 baths and a private outdoor oasis.
With 3,600 sq. ft. of living space, the owner’s triplex showcases a unique formal dining rotunda, living room with exposed brick and built in entertainment center, powder room and office nook. The upper bedroom floors feature a master suite separate sitting area, large walk-in closet with custom built-ins, a dream bath with an over-sized soaking tub, double vanity, separate shower and water closet. The top floor is its own private retreat complete with bedroom, full bath & large sitting room.
Tailor-made for the cooking enthusiast, the chef’s kitchen features a top notch appliance package with 48” Viking refrigerator, Kuppersbusch induction cooktop, built-in double wall oven and Bosch dishwasher, Dacor espresso maker, Viking wine refrigerator, Italian Zebra marble counters and walk-in pantry. A breakfast nook leads out to the large deck and yard for seamless indoor/outdoor entertaining.
Other building features include; a handsome façade with distinctive mansard roof, hardwood floors, Lutron lighting, home automation/sound system, 2 zone CAC, 3 zone radiant heat & tremendous storage, A garden level office and large one bedroom apartment with private entrances, round out this spectacular home.
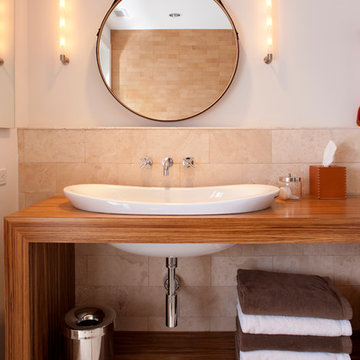
Stacy Zarin Goldberg
Design ideas for a mid-sized contemporary 3/4 bathroom in Other with a drop-in sink, open cabinets, medium wood cabinets, beige tile, porcelain tile, white walls, wood benchtops and brown benchtops.
Design ideas for a mid-sized contemporary 3/4 bathroom in Other with a drop-in sink, open cabinets, medium wood cabinets, beige tile, porcelain tile, white walls, wood benchtops and brown benchtops.
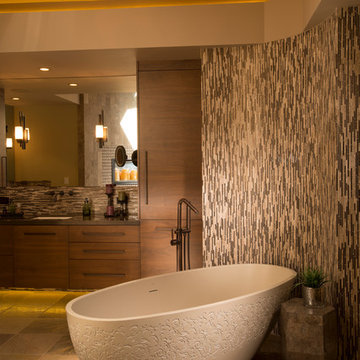
Mert Carpenter Photography
Mid-sized contemporary master bathroom in San Francisco with a freestanding tub, flat-panel cabinets, medium wood cabinets, an open shower, a one-piece toilet, beige tile, stone slab, multi-coloured walls, porcelain floors, a drop-in sink and solid surface benchtops.
Mid-sized contemporary master bathroom in San Francisco with a freestanding tub, flat-panel cabinets, medium wood cabinets, an open shower, a one-piece toilet, beige tile, stone slab, multi-coloured walls, porcelain floors, a drop-in sink and solid surface benchtops.
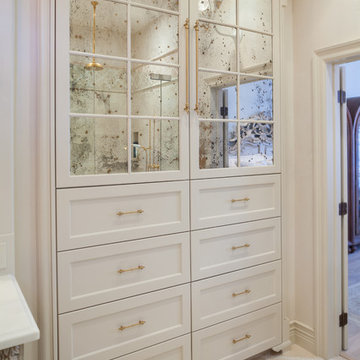
A custom built cabinet was designed to proved storage as well as hid the unusual angled wall of this bathroom. The antique glass doors and gold hardware greet you with luxury upon entering the space.
Designer: Peggy Fuller
Photo Credit: Brad Carr - B-Rad Studios
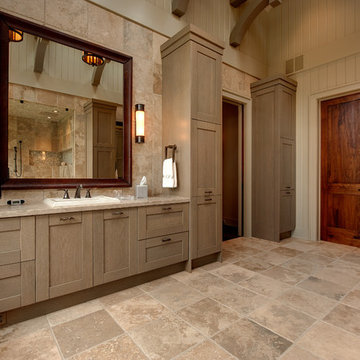
Master bathroom in a new Modern home in North Georgia Mountains
Photography by Galina Coada
Photo of a country bathroom in Atlanta with a drop-in sink, shaker cabinets, brown cabinets and beige tile.
Photo of a country bathroom in Atlanta with a drop-in sink, shaker cabinets, brown cabinets and beige tile.
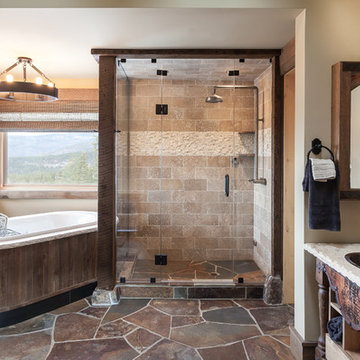
Design ideas for a country bathroom in Sacramento with a drop-in sink, open cabinets, distressed cabinets, an alcove shower, beige tile, stone tile, beige walls and a drop-in tub.

Tropical Bathroom in Horsham, West Sussex
Sparkling brushed-brass elements, soothing tones and patterned topical accent tiling combine in this calming bathroom design.
The Brief
This local Horsham client required our assistance refreshing their bathroom, with the aim of creating a spacious and soothing design. Relaxing natural tones and design elements were favoured from initial conversations, whilst designer Martin was also to create a spacious layout incorporating present-day design components.
Design Elements
From early project conversations this tropical tile choice was favoured and has been incorporated as an accent around storage niches. The tropical tile choice combines perfectly with this neutral wall tile, used to add a soft calming aesthetic to the design. To add further natural elements designer Martin has included a porcelain wood-effect floor tile that is also installed within the walk-in shower area.
The new layout Martin has created includes a vast walk-in shower area at one end of the bathroom, with storage and sanitaryware at the adjacent end.
The spacious walk-in shower contributes towards the spacious feel and aesthetic, and the usability of this space is enhanced with a storage niche which runs wall-to-wall within the shower area. Small downlights have been installed into this niche to add useful and ambient lighting.
Throughout this space brushed-brass inclusions have been incorporated to add a glitzy element to the design.
Special Inclusions
With plentiful storage an important element of the design, two furniture units have been included which also work well with the theme of the project.
The first is a two drawer wall hung unit, which has been chosen in a walnut finish to match natural elements within the design. This unit is equipped with brushed-brass handleware, and atop, a brushed-brass basin mixer from Aqualla has also been installed.
The second unit included is a mirrored wall cabinet from HiB, which adds useful mirrored space to the design, but also fantastic ambient lighting. This cabinet is equipped with demisting technology to ensure the mirrored area can be used at all times.
Project Highlight
The sparkling brushed-brass accents are one of the most eye-catching elements of this design.
A full array of brassware from Aqualla’s Kyloe collection has been used for this project, which is equipped with a subtle knurled finish.
The End Result
The result of this project is a renovation that achieves all elements of the initial project brief, with a remarkable design. A tropical tile choice and brushed-brass elements are some of the stand-out features of this project which this client can will enjoy for many years.
If you are thinking about a bathroom update, discover how our expert designers and award-winning installation team can transform your property. Request your free design appointment in showroom or online today.

Photo of a mid-sized contemporary 3/4 bathroom in Moscow with flat-panel cabinets, medium wood cabinets, beige tile, porcelain tile, porcelain floors, a drop-in sink, wood benchtops, beige floor, brown benchtops, a single vanity and a floating vanity.
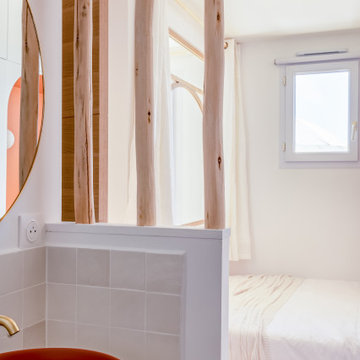
Photo of a scandinavian 3/4 bathroom in Other with open cabinets, white cabinets, beige tile, ceramic tile, cement tiles, a drop-in sink, laminate benchtops, white benchtops, a single vanity and a built-in vanity.

Studio City, CA - Whole Home Remodel - Bathroom
Installation of marble tile; Shower, bath cradle, walls and floors. All required electrical and plumbing needs per the project. Installation of vanity, countertop, toilet, clear glass shower enclosure, mirrors, lighting and a fresh paint to finish.
Bathroom Design Ideas with Beige Tile and a Drop-in Sink
2