Bathroom Design Ideas with Beige Tile and a Drop-in Sink
Refine by:
Budget
Sort by:Popular Today
101 - 120 of 12,900 photos
Item 1 of 3

This primary bath has plenty of natural light but to add additional ambience, mirrored medicine cabinets are finished with LED lights that adjust to lighting needs.
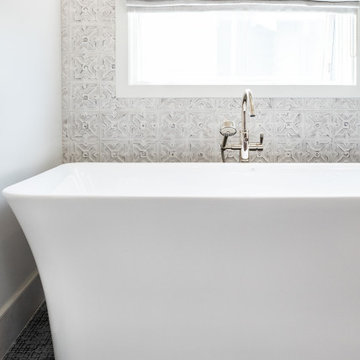
PAC Porcelain Wall Tile
AKDO Porcelain Floor Tile
Design ideas for a country master bathroom in San Francisco with shaker cabinets, brown cabinets, a freestanding tub, a two-piece toilet, beige tile, porcelain tile, beige walls, porcelain floors, a drop-in sink, engineered quartz benchtops, blue floor, a hinged shower door, white benchtops, a double vanity and a freestanding vanity.
Design ideas for a country master bathroom in San Francisco with shaker cabinets, brown cabinets, a freestanding tub, a two-piece toilet, beige tile, porcelain tile, beige walls, porcelain floors, a drop-in sink, engineered quartz benchtops, blue floor, a hinged shower door, white benchtops, a double vanity and a freestanding vanity.
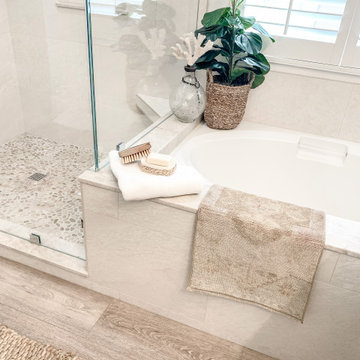
Using a deep soaking tub and very organic materials gives this Master bathroom re- model a very luxurious yet casual feel.
Inspiration for a mid-sized beach style master bathroom in Orange County with shaker cabinets, white cabinets, an undermount tub, a corner shower, beige tile, porcelain tile, white walls, light hardwood floors, a drop-in sink, quartzite benchtops, a hinged shower door, beige benchtops, a shower seat, a double vanity and a built-in vanity.
Inspiration for a mid-sized beach style master bathroom in Orange County with shaker cabinets, white cabinets, an undermount tub, a corner shower, beige tile, porcelain tile, white walls, light hardwood floors, a drop-in sink, quartzite benchtops, a hinged shower door, beige benchtops, a shower seat, a double vanity and a built-in vanity.
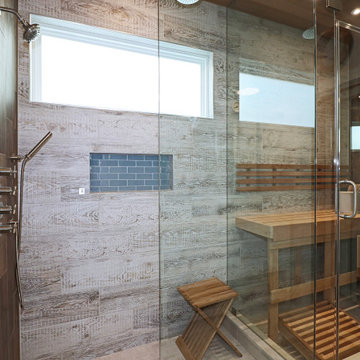
This Grant Park house was built in 1999. With that said, this bathroom was dated, builder grade with a tiny shower (3 ft x 3 ft) and a large jacuzzi-style 90s tub. The client was interested in a much larger shower, and he really wanted a sauna if squeeze it in there. Because this bathroom was tight, I decided we could potentially go into the large walk-in closet and expand to include a sauna. The client was looking for a refreshing coastal theme, a feel good space that was completely different than what existed.
This renovation was designed by Heidi Reis with Abode Agency LLC, she serves clients in Atlanta including but not limited to Intown neighborhoods such as: Grant Park, Inman Park, Midtown, Kirkwood, Candler Park, Lindberg area, Martin Manor, Brookhaven, Buckhead, Decatur, and Avondale Estates.
For more information on working with Heidi Reis, click here: https://www.AbodeAgency.Net/
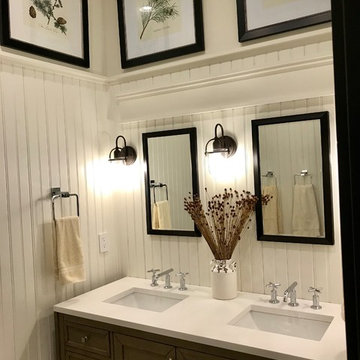
Design ideas for a small country kids bathroom in Philadelphia with recessed-panel cabinets, distressed cabinets, a shower/bathtub combo, a one-piece toilet, beige tile, ceramic tile, white walls, porcelain floors, a drop-in sink, engineered quartz benchtops, beige floor, a hinged shower door and white benchtops.
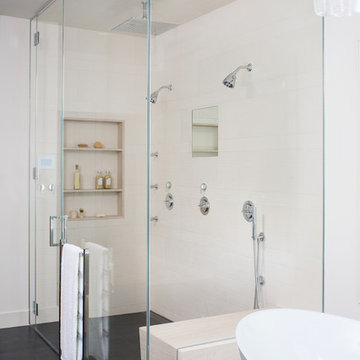
Photo: Meghan Bob Photography
Inspiration for a mid-sized modern master bathroom in Los Angeles with flat-panel cabinets, medium wood cabinets, a freestanding tub, a curbless shower, beige tile, ceramic tile, white walls, ceramic floors, a drop-in sink, limestone benchtops, grey floor, a hinged shower door and beige benchtops.
Inspiration for a mid-sized modern master bathroom in Los Angeles with flat-panel cabinets, medium wood cabinets, a freestanding tub, a curbless shower, beige tile, ceramic tile, white walls, ceramic floors, a drop-in sink, limestone benchtops, grey floor, a hinged shower door and beige benchtops.
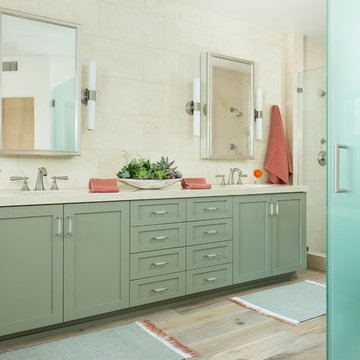
The relaxed vibe of this vacation home carries through to the spa-like master bathroom to create a feeling of tranquility.
Inspiration for a large beach style master bathroom in Los Angeles with shaker cabinets, green cabinets, a freestanding tub, a double shower, a bidet, beige tile, marble, beige walls, light hardwood floors, a drop-in sink, marble benchtops, grey floor and a hinged shower door.
Inspiration for a large beach style master bathroom in Los Angeles with shaker cabinets, green cabinets, a freestanding tub, a double shower, a bidet, beige tile, marble, beige walls, light hardwood floors, a drop-in sink, marble benchtops, grey floor and a hinged shower door.
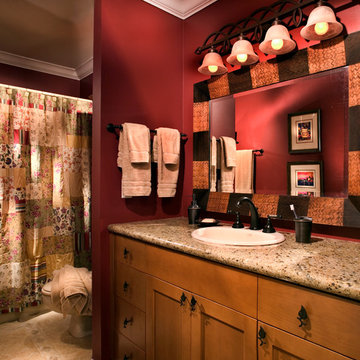
This Mission style guest bath accommodated both guest bedrooms and the great room (hence it's rich red theme instead of blue or green.) The Shaker style cabinets are maple with bronze vine/leaf hardware and the mirror is reminiscent of a folk art frame. The shower curtain is a patchwork, mimicking the quilts on the guest beds. The tile floor is new and includes some subtle patterning.
Photo Credit: Robert Thien
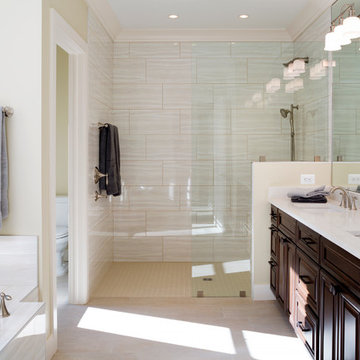
AV Architects + Builders
Location: Tysons, VA, USA
The Home for Life project was customized around our client’s lifestyle so that he could enjoy the home for many years to come. Designed with empty nesters and baby boomers in mind, our custom design used a different approach to the disparity of square footage on each floor.
The main level measures out at 2,300 square feet while the lower and upper levels of the home measure out at 1000 square feet each, respectively. The open floor plan of the main level features a master suite and master bath, personal office, kitchen and dining areas, and a two-car garage that opens to a mudroom and laundry room. The upper level features two generously sized en-suite bedrooms while the lower level features an extra guest room with a full bath and an exercise/rec room. The backyard offers 800 square feet of travertine patio with an elegant outdoor kitchen, while the front entry has a covered 300 square foot porch with custom landscape lighting.
The biggest challenge of the project was dealing with the size of the lot, measuring only a ¼ acre. Because the majority of square footage was dedicated to the main floor, we had to make sure that the main rooms had plenty of natural lighting. Our solution was to place the public spaces (Great room and outdoor patio) facing south, and the more private spaces (Bedrooms) facing north.
The common misconception with small homes is that they cannot factor in everything the homeowner wants. With our custom design, we created an open concept space that features all the amenities of a luxury lifestyle in a home measuring a total of 4300 square feet.
Jim Tetro Architectural Photography
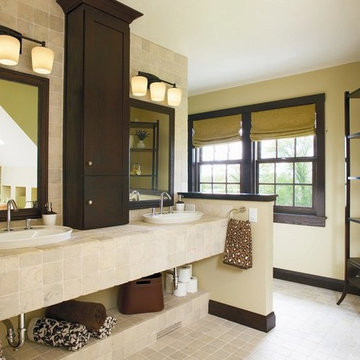
This is an example of a mid-sized transitional master bathroom in Other with beige tile, stone tile, beige walls, porcelain floors, a drop-in sink, tile benchtops and beige floor.
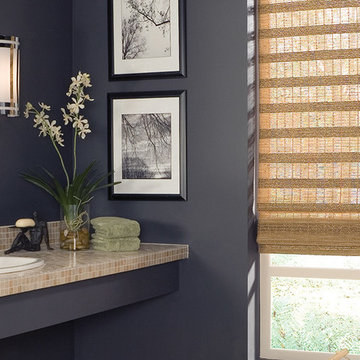
Alustra Woven Woods, perfect addition to your contemporary bathroom. Adds a touch of the indoors, provides privacy and warmth at the same time. Hunter Douglas products are available at Alleen's Custom Windows - serving two Toronto locations and Markham.
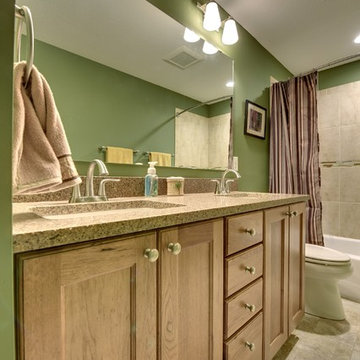
Spacecrafting, LLC.
Mid-sized arts and crafts bathroom in Minneapolis with a drop-in sink, recessed-panel cabinets, light wood cabinets, granite benchtops, an alcove tub, a corner shower, beige tile, ceramic tile and green walls.
Mid-sized arts and crafts bathroom in Minneapolis with a drop-in sink, recessed-panel cabinets, light wood cabinets, granite benchtops, an alcove tub, a corner shower, beige tile, ceramic tile and green walls.
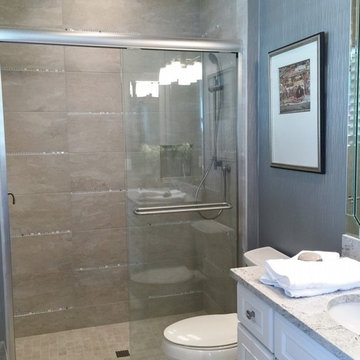
Glass stripes in offset pattern
Large transitional 3/4 bathroom in Miami with a drop-in sink, shaker cabinets, white cabinets, granite benchtops, an open shower, a one-piece toilet, beige tile, porcelain tile, blue walls and porcelain floors.
Large transitional 3/4 bathroom in Miami with a drop-in sink, shaker cabinets, white cabinets, granite benchtops, an open shower, a one-piece toilet, beige tile, porcelain tile, blue walls and porcelain floors.
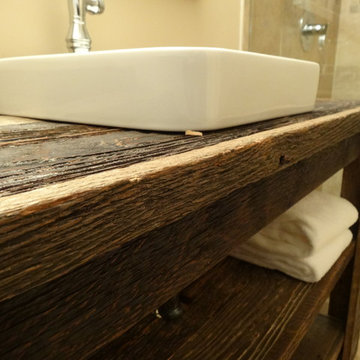
Design ideas for a small country 3/4 bathroom in Charlotte with furniture-like cabinets, dark wood cabinets, wood benchtops, beige tile, ceramic tile, a drop-in sink, an alcove shower, a two-piece toilet, beige walls and ceramic floors.
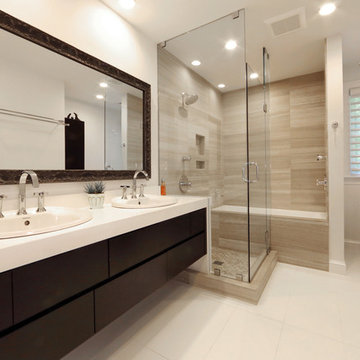
photos: Jay Groccia of OnSite Studios
This is an example of a mid-sized modern bathroom in Boston with a drop-in sink, flat-panel cabinets, dark wood cabinets, quartzite benchtops, a drop-in tub, an alcove shower, a one-piece toilet, beige tile, porcelain tile, white walls and porcelain floors.
This is an example of a mid-sized modern bathroom in Boston with a drop-in sink, flat-panel cabinets, dark wood cabinets, quartzite benchtops, a drop-in tub, an alcove shower, a one-piece toilet, beige tile, porcelain tile, white walls and porcelain floors.
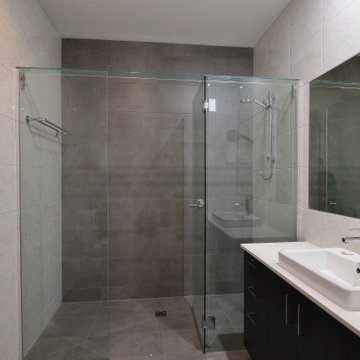
Frameless Shower in Shared Upstairs Bathroom
Inspiration for a mid-sized modern 3/4 bathroom in Other with shaker cabinets, brown cabinets, a curbless shower, beige tile, ceramic tile, ceramic floors, a drop-in sink, quartzite benchtops, grey floor, a hinged shower door, white benchtops, a single vanity and a built-in vanity.
Inspiration for a mid-sized modern 3/4 bathroom in Other with shaker cabinets, brown cabinets, a curbless shower, beige tile, ceramic tile, ceramic floors, a drop-in sink, quartzite benchtops, grey floor, a hinged shower door, white benchtops, a single vanity and a built-in vanity.
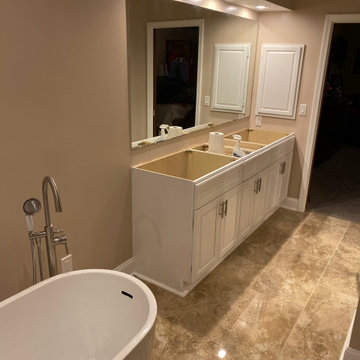
Bathroom After
Photo of a mid-sized modern master bathroom in Atlanta with shaker cabinets, white cabinets, a freestanding tub, a shower/bathtub combo, a two-piece toilet, beige tile, glass sheet wall, beige walls, porcelain floors, a drop-in sink, granite benchtops, beige floor, a hinged shower door, beige benchtops, a shower seat, a double vanity, a freestanding vanity and vaulted.
Photo of a mid-sized modern master bathroom in Atlanta with shaker cabinets, white cabinets, a freestanding tub, a shower/bathtub combo, a two-piece toilet, beige tile, glass sheet wall, beige walls, porcelain floors, a drop-in sink, granite benchtops, beige floor, a hinged shower door, beige benchtops, a shower seat, a double vanity, a freestanding vanity and vaulted.
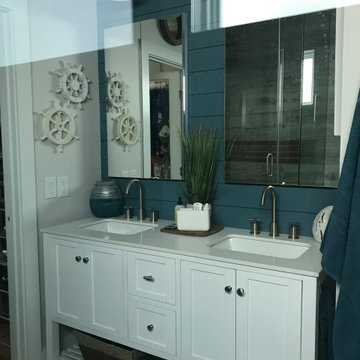
This Grant Park house was built in 1999. With that said, this bathroom was dated, builder grade with a tiny shower (3 ft x 3 ft) and a large jacuzzi-style 90s tub. The client was interested in a much larger shower, and he really wanted a sauna if squeeze it in there. Because this bathroom was tight, I decided we could potentially go into the large walk-in closet and expand to include a sauna. The client was looking for a refreshing coastal theme, a feel good space that was completely different than what existed.
This renovation was designed by Heidi Reis with Abode Agency LLC, she serves clients in Atlanta including but not limited to Intown neighborhoods such as: Grant Park, Inman Park, Midtown, Kirkwood, Candler Park, Lindberg area, Martin Manor, Brookhaven, Buckhead, Decatur, and Avondale Estates.
For more information on working with Heidi Reis, click here: https://www.AbodeAgency.Net/
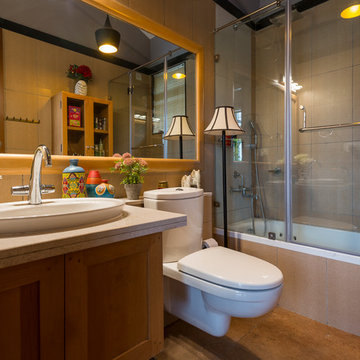
This is an example of a small traditional bathroom in Bengaluru with a two-piece toilet, beige tile, ceramic tile, brown floor, a drop-in sink, shaker cabinets, medium wood cabinets, an alcove tub, a shower/bathtub combo and a hinged shower door.
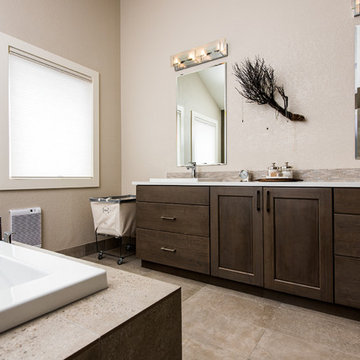
Steve Tague
Inspiration for a large contemporary master bathroom in Other with flat-panel cabinets, dark wood cabinets, a drop-in tub, a corner shower, beige tile, matchstick tile, beige walls, ceramic floors, a drop-in sink and solid surface benchtops.
Inspiration for a large contemporary master bathroom in Other with flat-panel cabinets, dark wood cabinets, a drop-in tub, a corner shower, beige tile, matchstick tile, beige walls, ceramic floors, a drop-in sink and solid surface benchtops.
Bathroom Design Ideas with Beige Tile and a Drop-in Sink
6