Bathroom Design Ideas with Beige Tile and an Undermount Sink
Refine by:
Budget
Sort by:Popular Today
221 - 240 of 61,232 photos
Item 1 of 3
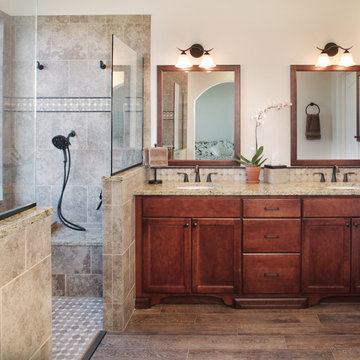
ADA Shower – With the client in mind and without sacrificing style, we made this master bathroom wheelchair friendly by utilizing a zero-entry shower pan, handheld shower, and bench seat.
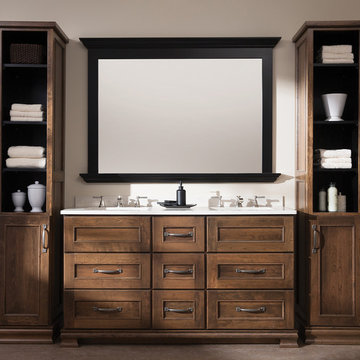
Soak your senses in a tranquil spa environment with sophisticated bathroom furniture from Dura Supreme. Coordinate an entire collection of bath cabinetry and furniture and customize it for your particular needs to create an environment that always looks put together and beautifully styled. Any combination of Dura Supreme’s many cabinet door styles, wood species, and finishes can be selected to create a one-of a-kind bath furniture collection.
A double sink vanity creates personal space for two, while drawer stacks create convenient storage to keep your bath uncluttered and organized. This soothing at-home retreat features Dura Supreme’s “Style One” furniture series. Style One offers 15 different configurations (for single sink vanities, double sink vanities, or offset sinks) and multiple decorative toe options to create a personal environment that reflects your individual style. On this example, a matching decorative toe element coordinates the vanity and linen cabinets.
The bathroom has evolved from its purist utilitarian roots to a more intimate and reflective sanctuary in which to relax and reconnect. A refreshing spa-like environment offers a brisk welcome at the dawning of a new day or a soothing interlude as your day concludes.
Our busy and hectic lifestyles leave us yearning for a private place where we can truly relax and indulge. With amenities that pamper the senses and design elements inspired by luxury spas, bathroom environments are being transformed from the mundane and utilitarian to the extravagant and luxurious.
Bath cabinetry from Dura Supreme offers myriad design directions to create the personal harmony and beauty that are a hallmark of the bath sanctuary. Immerse yourself in our expansive palette of finishes and wood species to discover the look that calms your senses and soothes your soul. Your Dura Supreme designer will guide you through the selections and transform your bath into a beautiful retreat.
Request a FREE Dura Supreme Brochure Packet:
http://www.durasupreme.com/request-brochure
Find a Dura Supreme Showroom near you today:
http://www.durasupreme.com/dealer-locator
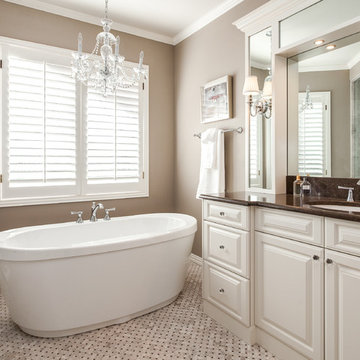
Stone Mosaic Tile floors, marble countertops and backsplash and white painted raised panel cabinets in this luxurious master bathroom with freestanding soaking tub in Greenwood Village Colorado.
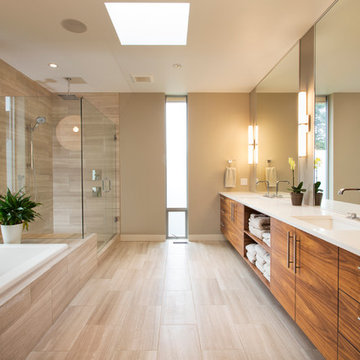
Gary McKinstry
Photo of a contemporary bathroom in Vancouver with an undermount sink, flat-panel cabinets, a drop-in tub, a corner shower, beige tile, beige walls, medium wood cabinets and beige floor.
Photo of a contemporary bathroom in Vancouver with an undermount sink, flat-panel cabinets, a drop-in tub, a corner shower, beige tile, beige walls, medium wood cabinets and beige floor.
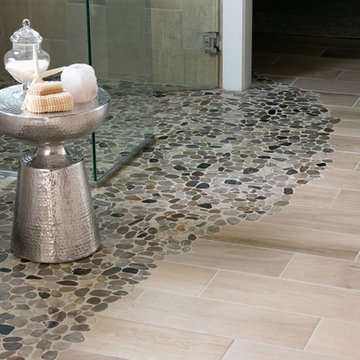
Jagoe Homes, Inc. Project: Lake Forest, Custom Home. Location: Owensboro, Kentucky. Parade of Homes, Owensboro.
Inspiration for a mid-sized arts and crafts master bathroom in Other with flat-panel cabinets, white cabinets, a freestanding tub, a corner shower, beige tile, porcelain tile, grey walls, porcelain floors, an undermount sink, granite benchtops, beige floor and a hinged shower door.
Inspiration for a mid-sized arts and crafts master bathroom in Other with flat-panel cabinets, white cabinets, a freestanding tub, a corner shower, beige tile, porcelain tile, grey walls, porcelain floors, an undermount sink, granite benchtops, beige floor and a hinged shower door.
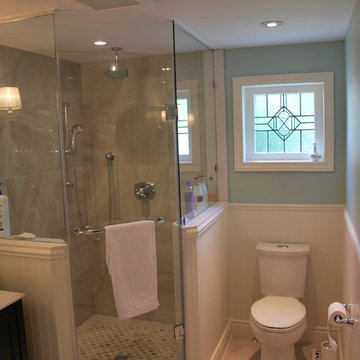
This photo is of the ensuite located on the upper floor of the addition. A reclaimed stained glass window was built-in to the new bathroom window to provide privacy while still providing the proper efficiency of a new window. The shower completely custom from tile to glass.
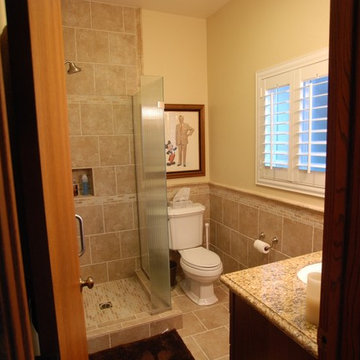
Lester O'Malley
Photo of a small modern 3/4 bathroom in Orange County with an undermount sink, dark wood cabinets, granite benchtops, a corner shower, a two-piece toilet, beige tile, porcelain tile, beige walls and porcelain floors.
Photo of a small modern 3/4 bathroom in Orange County with an undermount sink, dark wood cabinets, granite benchtops, a corner shower, a two-piece toilet, beige tile, porcelain tile, beige walls and porcelain floors.
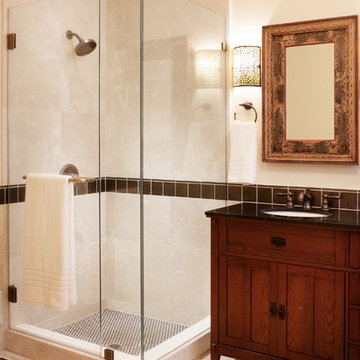
Julie Mikos Photography
This is an example of an arts and crafts bathroom in San Francisco with an undermount sink, dark wood cabinets, a corner shower, beige tile and shaker cabinets.
This is an example of an arts and crafts bathroom in San Francisco with an undermount sink, dark wood cabinets, a corner shower, beige tile and shaker cabinets.
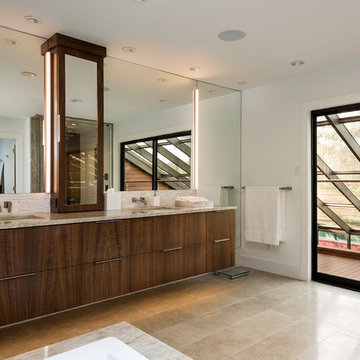
A residential project by gindesigns, an interior design firm in Houston, Texas.
Photography by Peter Molick
This is an example of a large contemporary master bathroom in Houston with an undermount sink, flat-panel cabinets, dark wood cabinets, beige tile, white walls and porcelain floors.
This is an example of a large contemporary master bathroom in Houston with an undermount sink, flat-panel cabinets, dark wood cabinets, beige tile, white walls and porcelain floors.
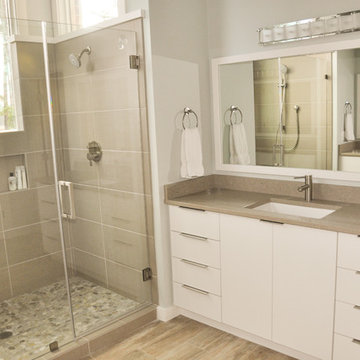
Updated modern bathroom remodel by New Leaf Builders in Wilmington, NC. Design by Shane Keenan, Laurie Sullivan and Mike Sullivan.
Photo of a modern bathroom in Wilmington with an undermount sink, flat-panel cabinets, white cabinets, engineered quartz benchtops, a double shower, a one-piece toilet and beige tile.
Photo of a modern bathroom in Wilmington with an undermount sink, flat-panel cabinets, white cabinets, engineered quartz benchtops, a double shower, a one-piece toilet and beige tile.
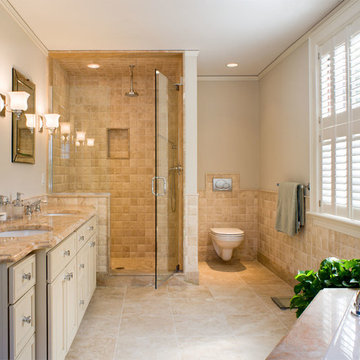
Architect: Mary Brewster, Brewster Thornton Group
Inspiration for a mid-sized traditional master bathroom in Providence with an undermount sink, recessed-panel cabinets, beige cabinets, a drop-in tub, an alcove shower, a wall-mount toilet, beige tile, limestone, beige walls, limestone floors, limestone benchtops, beige floor and a shower curtain.
Inspiration for a mid-sized traditional master bathroom in Providence with an undermount sink, recessed-panel cabinets, beige cabinets, a drop-in tub, an alcove shower, a wall-mount toilet, beige tile, limestone, beige walls, limestone floors, limestone benchtops, beige floor and a shower curtain.
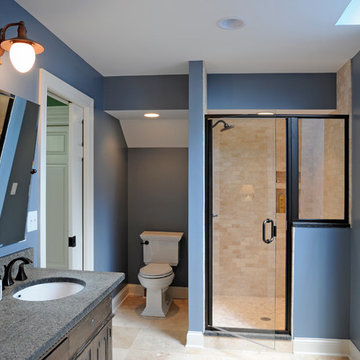
This remodel consisted of a whole house transformation. We took this 3 bedroom dated home and turned it into a 5 bedroom award winning showpiece, all without an addition. By reworking the awkward floor plan and lowering the living room floor to be level with the rest of the house we were able to create additional space within the existing footprint of the home. What was once the small lack-luster master suite, is now 2 kids bedrooms that share a jack and jill bath. The master suite was relocated to the first floor, and the kitchen that was located right at the front door, is now located in the back of the home with great access to the patio overlooking the golf course.
View more about this project and our company at our website: www.davefox.com
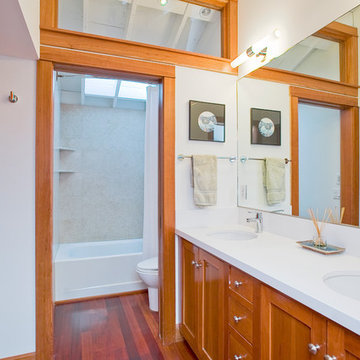
Photo of a small contemporary bathroom in San Francisco with an undermount sink, shaker cabinets, medium wood cabinets, engineered quartz benchtops, an alcove tub, a one-piece toilet, beige tile, porcelain tile, white walls, medium hardwood floors and white benchtops.
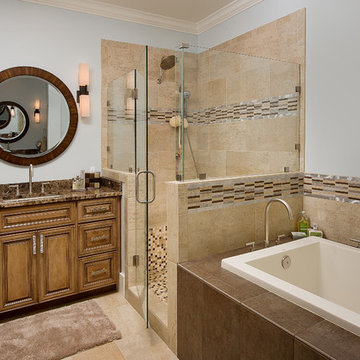
Anastasia Design Group: Valerie Lee Principal Designer and Owner
Photo: Zach Thomas
Design ideas for a traditional bathroom in Jacksonville with an undermount sink, raised-panel cabinets, medium wood cabinets, a drop-in tub, an alcove shower, beige tile and brown benchtops.
Design ideas for a traditional bathroom in Jacksonville with an undermount sink, raised-panel cabinets, medium wood cabinets, a drop-in tub, an alcove shower, beige tile and brown benchtops.
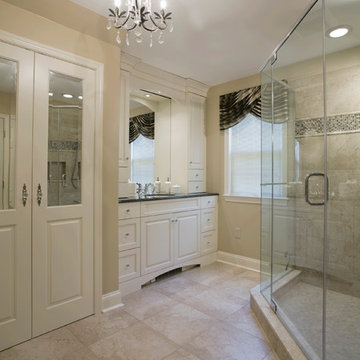
Dan Naylor
Inspiration for a large traditional master bathroom in Philadelphia with a corner shower, ceramic floors, raised-panel cabinets, white cabinets, beige tile, ceramic tile, beige walls, an undermount sink, beige floor and a hinged shower door.
Inspiration for a large traditional master bathroom in Philadelphia with a corner shower, ceramic floors, raised-panel cabinets, white cabinets, beige tile, ceramic tile, beige walls, an undermount sink, beige floor and a hinged shower door.
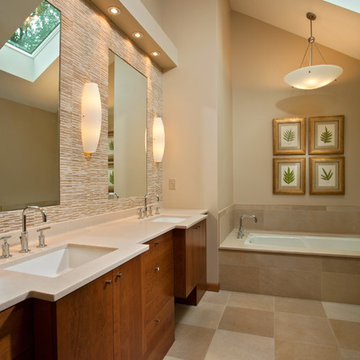
Clean lines and subtle color keep this modern bathroom from feeling cold.
Scott Bergman Photography
Mid-sized contemporary master bathroom in Boston with flat-panel cabinets, medium wood cabinets, a drop-in tub, beige tile, stone tile, beige walls, an undermount sink and solid surface benchtops.
Mid-sized contemporary master bathroom in Boston with flat-panel cabinets, medium wood cabinets, a drop-in tub, beige tile, stone tile, beige walls, an undermount sink and solid surface benchtops.
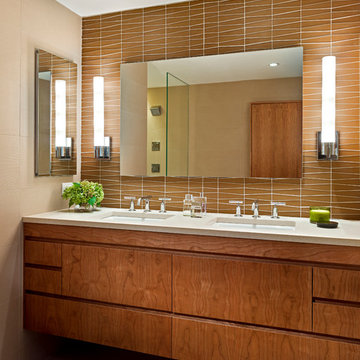
Kohler "purist" faucets top a custom wall-mounted cherry vanity with recessed pulls.
© Jeffrey Totaro, photographer
Mid-sized contemporary bathroom in Philadelphia with flat-panel cabinets, medium wood cabinets, beige tile, porcelain tile, beige walls, an undermount sink, quartzite benchtops and beige benchtops.
Mid-sized contemporary bathroom in Philadelphia with flat-panel cabinets, medium wood cabinets, beige tile, porcelain tile, beige walls, an undermount sink, quartzite benchtops and beige benchtops.
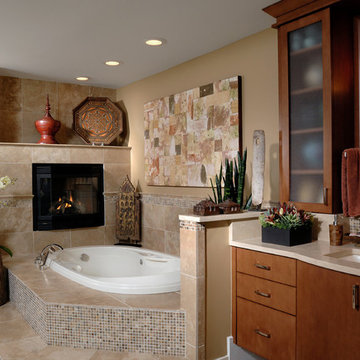
The spa features a steam shower and whirlpool tub. The tub was carefully considered due to the fact that one of the homeowners suffers from back problems. The designer selected a therapeutic tub with both air and water jets for her therapy. The designer also incorporated a fireplace adjacent to the tub to further enhance this luxurious environment.
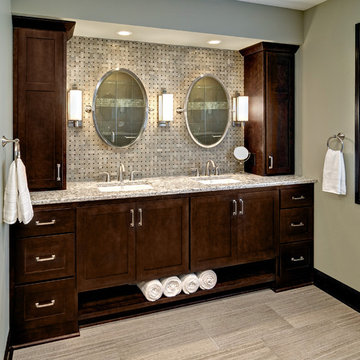
Our clients new master bathroom features a furniture style vanity with storage for baskets or towels on the bottom. We also designed a soffit detail to allow for intimate puck lighting, sconces and upper vanity storage. In addition, we tiled the back wall of the vanity to create another design element and this tile is also repeated within the shower. The bathroom also features a linen cabinet and counter top to house their Keurig coffee maker and iPod dock, a separate toilet room and a large shower with a bench.
Photos by Mark Ehlen
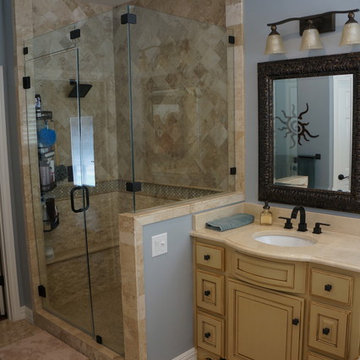
Servigon Construction Group
Photo of a mid-sized traditional master bathroom in Dallas with an undermount sink, raised-panel cabinets, distressed cabinets, marble benchtops, a corner shower, a one-piece toilet, beige tile, stone tile, blue walls and travertine floors.
Photo of a mid-sized traditional master bathroom in Dallas with an undermount sink, raised-panel cabinets, distressed cabinets, marble benchtops, a corner shower, a one-piece toilet, beige tile, stone tile, blue walls and travertine floors.
Bathroom Design Ideas with Beige Tile and an Undermount Sink
12