Bathroom Design Ideas with Beige Tile and an Undermount Sink
Refine by:
Budget
Sort by:Popular Today
161 - 180 of 61,154 photos
Item 1 of 3
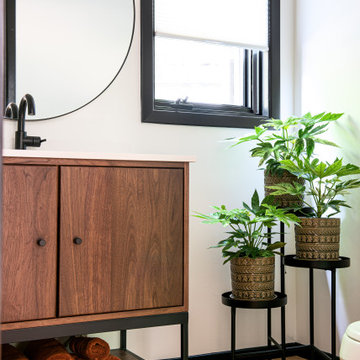
Photo of a small modern master bathroom in Portland with flat-panel cabinets, brown cabinets, an alcove tub, a shower/bathtub combo, a one-piece toilet, beige tile, porcelain tile, white walls, porcelain floors, an undermount sink, engineered quartz benchtops, black floor, a hinged shower door and white benchtops.
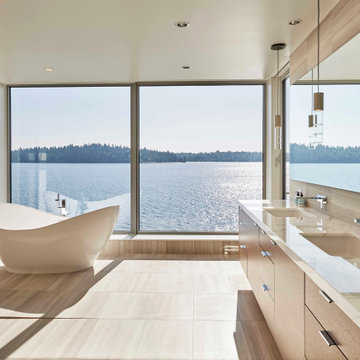
This is an example of a large contemporary master bathroom in Seattle with flat-panel cabinets, medium wood cabinets, a freestanding tub, beige tile, porcelain tile, porcelain floors, an undermount sink, limestone benchtops, beige floor and beige benchtops.
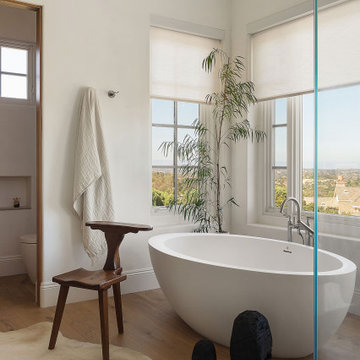
Ground up master bathroom, quartzite slab shower and waterfall countertops, custom floating cabinetry
Large modern master bathroom in San Diego with louvered cabinets, beige cabinets, a freestanding tub, a one-piece toilet, beige tile, stone slab, light hardwood floors, an undermount sink, quartzite benchtops and beige benchtops.
Large modern master bathroom in San Diego with louvered cabinets, beige cabinets, a freestanding tub, a one-piece toilet, beige tile, stone slab, light hardwood floors, an undermount sink, quartzite benchtops and beige benchtops.
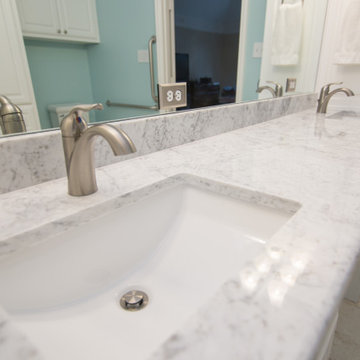
Inspiration for a mid-sized transitional master bathroom in Dallas with raised-panel cabinets, white cabinets, a freestanding tub, a corner shower, beige tile, ceramic tile, beige walls, ceramic floors, an undermount sink, marble benchtops, beige floor, a hinged shower door and grey benchtops.
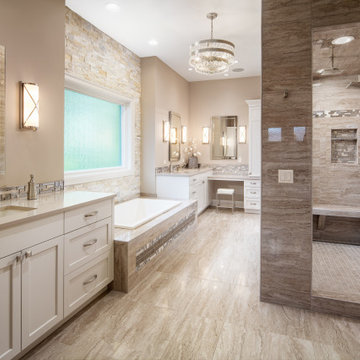
Design ideas for a large transitional master bathroom in Omaha with recessed-panel cabinets, white cabinets, a drop-in tub, an open shower, a two-piece toilet, beige tile, porcelain tile, beige walls, porcelain floors, an undermount sink, engineered quartz benchtops, beige floor, an open shower and beige benchtops.
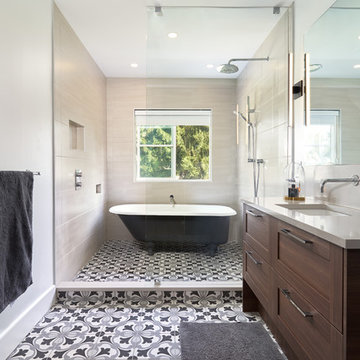
Photo of a transitional wet room bathroom in Vancouver with shaker cabinets, dark wood cabinets, a freestanding tub, beige tile, white walls, an undermount sink, multi-coloured floor, grey benchtops and an open shower.
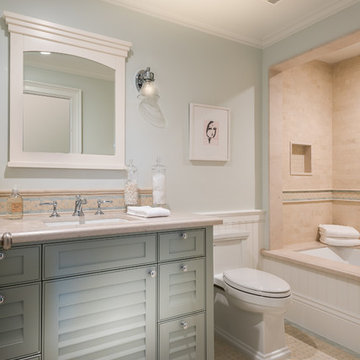
Photo of a transitional bathroom in Los Angeles with louvered cabinets, grey cabinets, an undermount tub, a shower/bathtub combo, beige tile, grey walls, mosaic tile floors, an undermount sink, beige floor and beige benchtops.
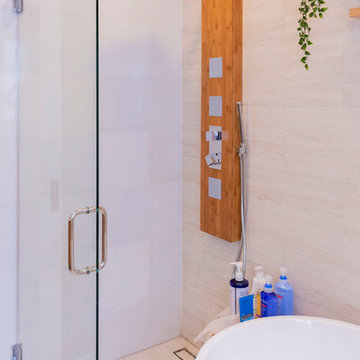
This elegant bathroom is a combination of modern design and pure lines. The use of white emphasizes the interplay of the forms. Although is a small bathroom, the layout and design of the volumes create a sensation of lightness and luminosity.
Photo: Viviana Cardozo
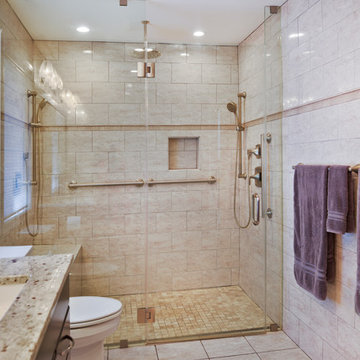
For this couple, planning to move back to their rambler home in Arlington after living overseas for few years, they were ready to get rid of clutter, clean up their grown-up kids’ boxes, and transform their home into their dream home for their golden years.
The old home included a box-like 8 feet x 10 feet kitchen, no family room, three small bedrooms and two back to back small bathrooms. The laundry room was located in a small dark space of the unfinished basement.
This home is located in a cul-de-sac, on an uphill lot, of a very secluded neighborhood with lots of new homes just being built around them.
The couple consulted an architectural firm in past but never were satisfied with the final plans. They approached Michael Nash Custom Kitchens hoping for fresh ideas.
The backyard and side yard are wooded and the existing structure was too close to building restriction lines. We developed design plans and applied for special permits to achieve our client’s goals.
The remodel includes a family room, sunroom, breakfast area, home office, large master bedroom suite, large walk-in closet, main level laundry room, lots of windows, front porch, back deck, and most important than all an elevator from lower to upper level given them and their close relative a necessary easier access.
The new plan added extra dimensions to this rambler on all four sides. Starting from the front, we excavated to allow a first level entrance, storage, and elevator room. Building just above it, is a 12 feet x 30 feet covered porch with a leading brick staircase. A contemporary cedar rail with horizontal stainless steel cable rail system on both the front porch and the back deck sets off this project from any others in area. A new foyer with double frosted stainless-steel door was added which contains the elevator.
The garage door was widened and a solid cedar door was installed to compliment the cedar siding.
The left side of this rambler was excavated to allow a storage off the garage and extension of one of the old bedrooms to be converted to a large master bedroom suite, master bathroom suite and walk-in closet.
We installed matching brick for a seam-less exterior look.
The entire house was furnished with new Italian imported highly custom stainless-steel windows and doors. We removed several brick and block structure walls to put doors and floor to ceiling windows.
A full walk in shower with barn style frameless glass doors, double vanities covered with selective stone, floor to ceiling porcelain tile make the master bathroom highly accessible.
The other two bedrooms were reconfigured with new closets, wider doorways, new wood floors and wider windows. Just outside of the bedroom, a new laundry room closet was a major upgrade.
A second HVAC system was added in the attic for all new areas.
The back side of the master bedroom was covered with floor to ceiling windows and a door to step into a new deck covered in trex and cable railing. This addition provides a view to wooded area of the home.
By excavating and leveling the backyard, we constructed a two story 15’x 40’ addition that provided the tall ceiling for the family room just adjacent to new deck, a breakfast area a few steps away from the remodeled kitchen. Upscale stainless-steel appliances, floor to ceiling white custom cabinetry and quartz counter top, and fun lighting improved this back section of the house with its increased lighting and available work space. Just below this addition, there is extra space for exercise and storage room. This room has a pair of sliding doors allowing more light inside.
The right elevation has a trapezoid shape addition with floor to ceiling windows and space used as a sunroom/in-home office. Wide plank wood floors were installed throughout the main level for continuity.
The hall bathroom was gutted and expanded to allow a new soaking tub and large vanity. The basement half bathroom was converted to a full bathroom, new flooring and lighting in the entire basement changed the purpose of the basement for entertainment and spending time with grandkids.
Off white and soft tone were used inside and out as the color schemes to make this rambler spacious and illuminated.
Final grade and landscaping, by adding a few trees, trimming the old cherry and walnut trees in backyard, saddling the yard, and a new concrete driveway and walkway made this home a unique and charming gem in the neighborhood.
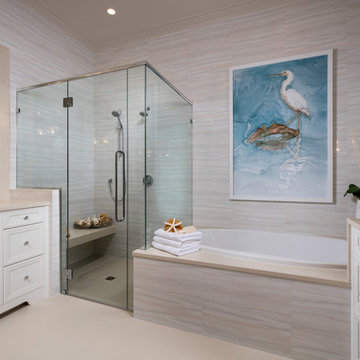
Inspiration for a beach style master bathroom in Miami with recessed-panel cabinets, white cabinets, a drop-in tub, beige tile, beige walls, an undermount sink, beige floor, beige benchtops, a double shower and a hinged shower door.
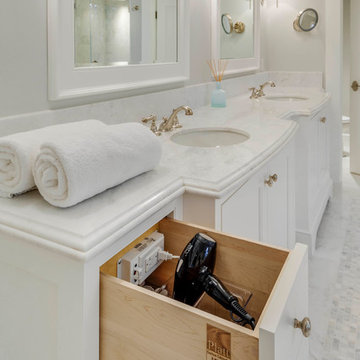
This is an example of a large transitional master bathroom in Boston with white cabinets, a freestanding tub, an open shower, beige tile, ceramic tile, grey walls, marble floors, an undermount sink, marble benchtops, white floor, a hinged shower door and white benchtops.
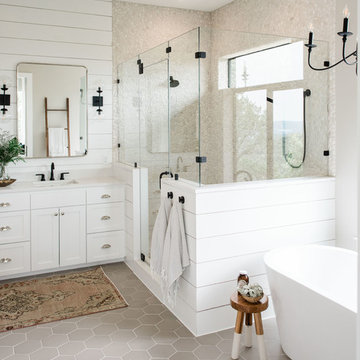
Madeline Harper Photography
Inspiration for a large transitional master bathroom in Austin with shaker cabinets, white cabinets, a freestanding tub, a double shower, beige tile, pebble tile, grey walls, porcelain floors, an undermount sink, quartzite benchtops, grey floor, a hinged shower door and white benchtops.
Inspiration for a large transitional master bathroom in Austin with shaker cabinets, white cabinets, a freestanding tub, a double shower, beige tile, pebble tile, grey walls, porcelain floors, an undermount sink, quartzite benchtops, grey floor, a hinged shower door and white benchtops.
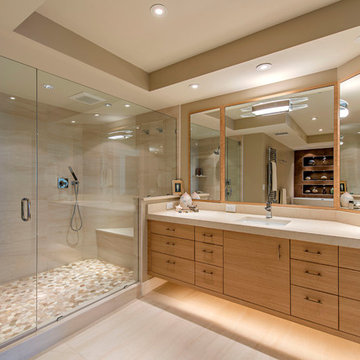
Photo of a contemporary master bathroom in Minneapolis with flat-panel cabinets, light wood cabinets, beige tile, beige walls, an undermount sink, beige floor, beige benchtops, an alcove shower and a hinged shower door.
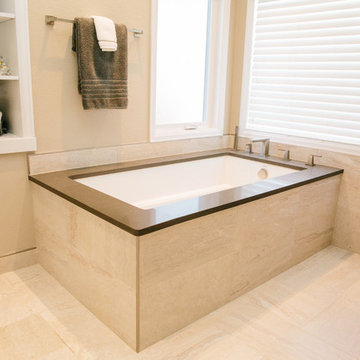
wrapping the tub surround in tile that matches the floor, and using the quartz material for the tub deck provides easy maintenance and a clean/spa look
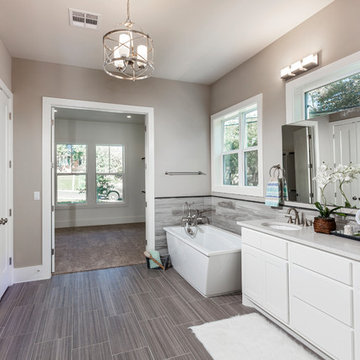
Photo of a large country master bathroom in Austin with shaker cabinets, white cabinets, a freestanding tub, a curbless shower, a two-piece toilet, beige tile, ceramic tile, beige walls, ceramic floors, an undermount sink, engineered quartz benchtops, grey floor, a hinged shower door and white benchtops.
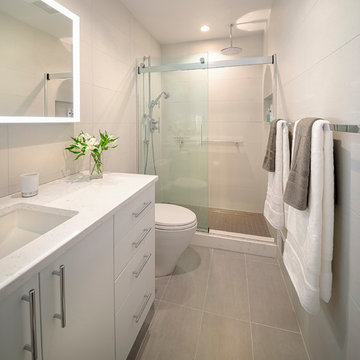
This is an example of a mid-sized modern 3/4 bathroom in DC Metro with flat-panel cabinets, white cabinets, an alcove shower, a one-piece toilet, beige tile, porcelain tile, beige walls, laminate floors, an undermount sink, quartzite benchtops, beige floor, a sliding shower screen and white benchtops.
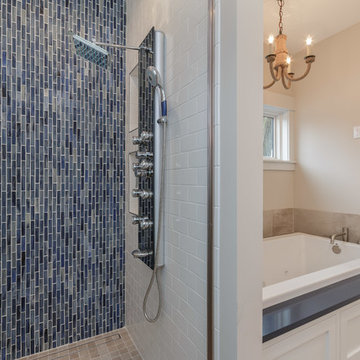
Dean Francis
Inspiration for a mid-sized beach style master bathroom in Other with shaker cabinets, white cabinets, a drop-in tub, a corner shower, a two-piece toilet, beige tile, ceramic tile, beige walls, ceramic floors, an undermount sink, engineered quartz benchtops, beige floor and a hinged shower door.
Inspiration for a mid-sized beach style master bathroom in Other with shaker cabinets, white cabinets, a drop-in tub, a corner shower, a two-piece toilet, beige tile, ceramic tile, beige walls, ceramic floors, an undermount sink, engineered quartz benchtops, beige floor and a hinged shower door.
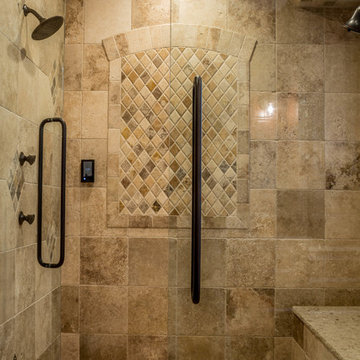
This is an example of a large country master bathroom in Detroit with raised-panel cabinets, medium wood cabinets, an undermount tub, a curbless shower, a two-piece toilet, beige tile, subway tile, beige walls, ceramic floors, an undermount sink, engineered quartz benchtops, beige floor and a hinged shower door.
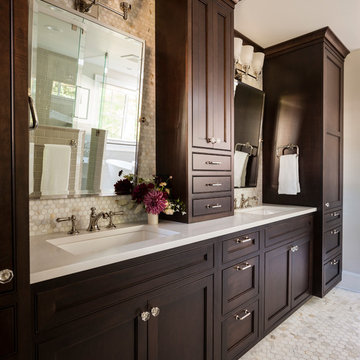
In the prestigious Enatai neighborhood in Bellevue, this mid 90’s home was in need of updating. Bringing this home from a bleak spec project to the feeling of a luxurious custom home took partnering with an amazing interior designer and our specialists in every field. Everything about this home now fits the life and style of the homeowner and is a balance of the finer things with quaint farmhouse styling.
RW Anderson Homes is the premier home builder and remodeler in the Seattle and Bellevue area. Distinguished by their excellent team, and attention to detail, RW Anderson delivers a custom tailored experience for every customer. Their service to clients has earned them a great reputation in the industry for taking care of their customers.
Working with RW Anderson Homes is very easy. Their office and design team work tirelessly to maximize your goals and dreams in order to create finished spaces that aren’t only beautiful, but highly functional for every customer. In an industry known for false promises and the unexpected, the team at RW Anderson is professional and works to present a clear and concise strategy for every project. They take pride in their references and the amount of direct referrals they receive from past clients.
RW Anderson Homes would love the opportunity to talk with you about your home or remodel project today. Estimates and consultations are always free. Call us now at 206-383-8084 or email Ryan@rwandersonhomes.com.
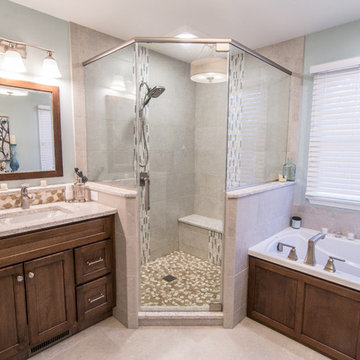
This is an example of a mid-sized traditional master bathroom in Philadelphia with flat-panel cabinets, dark wood cabinets, an alcove tub, a corner shower, a two-piece toilet, beige tile, porcelain tile, blue walls, porcelain floors, an undermount sink, engineered quartz benchtops, beige floor and a hinged shower door.
Bathroom Design Ideas with Beige Tile and an Undermount Sink
9