Bathroom Design Ideas with Beige Tile and an Undermount Sink
Refine by:
Budget
Sort by:Popular Today
101 - 120 of 61,154 photos
Item 1 of 3
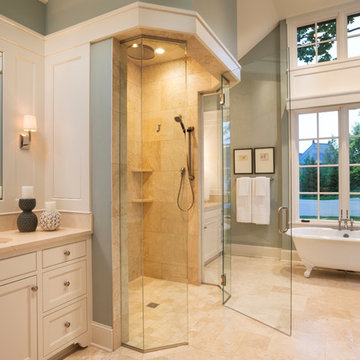
James Kruger, LandMark Photography
Interior Design: Martha O'Hara Interiors
Architect: Sharratt Design & Company
Photo of a small master bathroom in Minneapolis with an undermount sink, recessed-panel cabinets, white cabinets, limestone benchtops, a claw-foot tub, an alcove shower, beige tile, blue walls, limestone floors, limestone, beige floor, a hinged shower door and beige benchtops.
Photo of a small master bathroom in Minneapolis with an undermount sink, recessed-panel cabinets, white cabinets, limestone benchtops, a claw-foot tub, an alcove shower, beige tile, blue walls, limestone floors, limestone, beige floor, a hinged shower door and beige benchtops.
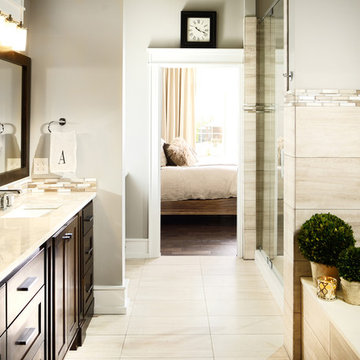
Preliminary architecture renderings were given to Obelisk Home with a challenge. The homeowners needed us to create an unusual but family friendly home, but also a home-based business functioning environment. Working with the architect, modifications were made to incorporate the desired functions for the family. Starting with the exterior, including landscape design, stone, brick and window selections a one-of-a-kind home was created. Every detail of the interior was created with the homeowner and the Obelisk Home design team.
Furnishings, art, accessories, and lighting were provided through Obelisk Home. We were challenged to incorporate existing furniture. So the team repurposed, re-finished and worked these items into the new plan. Custom paint colors and upholstery were purposely blended to add cohesion. Custom light fixtures were designed and manufactured for the main living areas giving the entire home a unique and personal feel.
Photos by Jeremy Mason McGraw
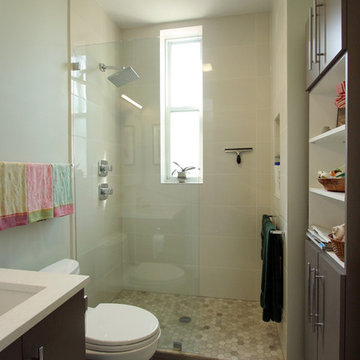
Hannah Tindall
This is an example of a small modern 3/4 bathroom in Chicago with an undermount sink, flat-panel cabinets, brown cabinets, engineered quartz benchtops, an alcove shower, beige tile, ceramic tile and beige walls.
This is an example of a small modern 3/4 bathroom in Chicago with an undermount sink, flat-panel cabinets, brown cabinets, engineered quartz benchtops, an alcove shower, beige tile, ceramic tile and beige walls.
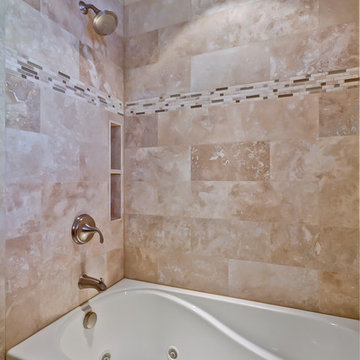
Jay Winter
Photo of a traditional bathroom in Nashville with an undermount sink, white cabinets, marble benchtops, an alcove tub, a shower/bathtub combo, a two-piece toilet, beige tile and stone tile.
Photo of a traditional bathroom in Nashville with an undermount sink, white cabinets, marble benchtops, an alcove tub, a shower/bathtub combo, a two-piece toilet, beige tile and stone tile.
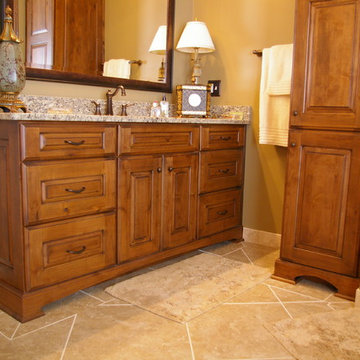
Dura Supreme Cabinetry
Highland Design Gallery - Todd Swarts
Design ideas for a large country master bathroom in Atlanta with an undermount sink, flat-panel cabinets, medium wood cabinets, granite benchtops, a drop-in tub, a corner shower, a two-piece toilet, beige tile, porcelain tile, beige walls, porcelain floors, beige floor and a hinged shower door.
Design ideas for a large country master bathroom in Atlanta with an undermount sink, flat-panel cabinets, medium wood cabinets, granite benchtops, a drop-in tub, a corner shower, a two-piece toilet, beige tile, porcelain tile, beige walls, porcelain floors, beige floor and a hinged shower door.
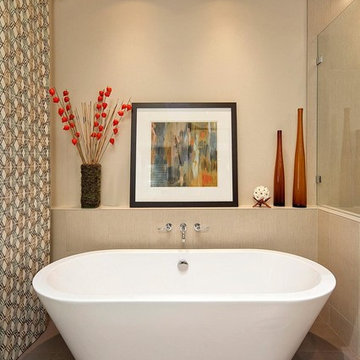
Photo of a large transitional master bathroom in Seattle with a freestanding tub, an undermount sink, dark wood cabinets, an open shower, beige tile and beige walls.
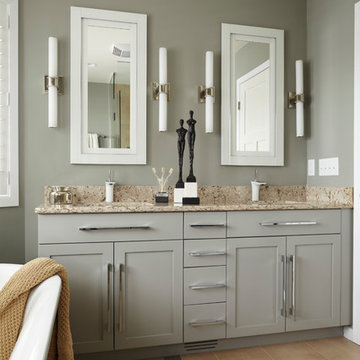
This contemporary master bath incorporates a tone-on-tone color scheme merely by changing the finish of the same paint color. The walls are painted in a flat finish while the vanity is painted in a satin finish. Modern recessed medicine cabinets, faucets and light fixtures; all in white, create contrast. Bright chrome hardware on the vanity, faucets and light fixtures add another contemporary element. The floor is large-scale tile with random accents tiles to continue the modern design.
Alyssa Lee Photography
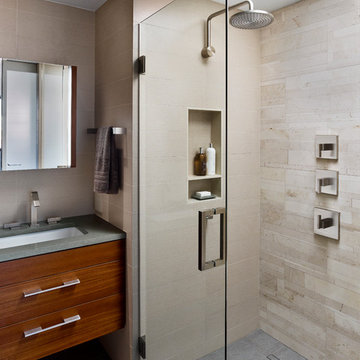
Heated tile floors and engineered stone vanity counters lend comfort and durability to both baths. The large tiled wall niche provides convenient space for shower products.
© Jeffrey Totaro, photographer
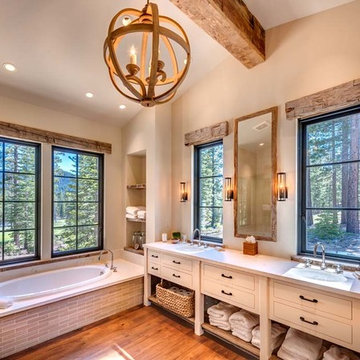
Spa-like master bath.
Photos by Vance Fox
Photo of a large traditional master bathroom in Other with an undermount sink, furniture-like cabinets, beige cabinets, a drop-in tub, beige tile, beige walls, medium hardwood floors, brown floor and beige benchtops.
Photo of a large traditional master bathroom in Other with an undermount sink, furniture-like cabinets, beige cabinets, a drop-in tub, beige tile, beige walls, medium hardwood floors, brown floor and beige benchtops.
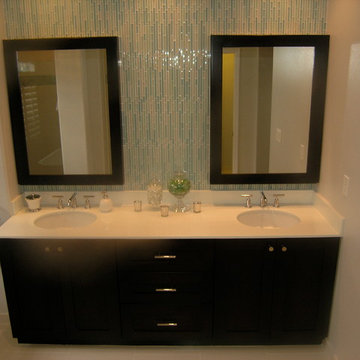
Photo of a small contemporary master bathroom in Tampa with flat-panel cabinets, dark wood cabinets, a freestanding tub, an alcove shower, a one-piece toilet, beige tile, blue tile, gray tile, multi-coloured tile, white tile, matchstick tile, beige walls, travertine floors, an undermount sink and engineered quartz benchtops.
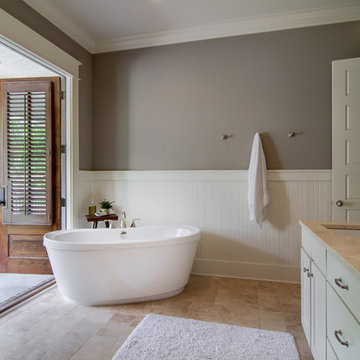
Showcase Photography subcontracted by Garett Buell of studiⓞbuell Photography
Traditional master bathroom in Nashville with a freestanding tub, shaker cabinets, beige cabinets, beige tile, limestone floors and an undermount sink.
Traditional master bathroom in Nashville with a freestanding tub, shaker cabinets, beige cabinets, beige tile, limestone floors and an undermount sink.
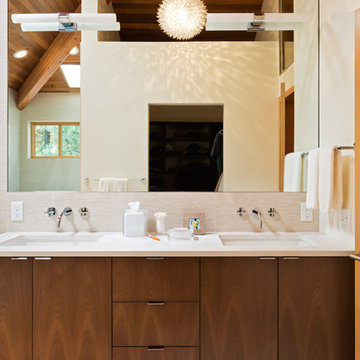
David Papazian
Photo of a modern bathroom in Portland with an undermount sink, flat-panel cabinets, dark wood cabinets and beige tile.
Photo of a modern bathroom in Portland with an undermount sink, flat-panel cabinets, dark wood cabinets and beige tile.
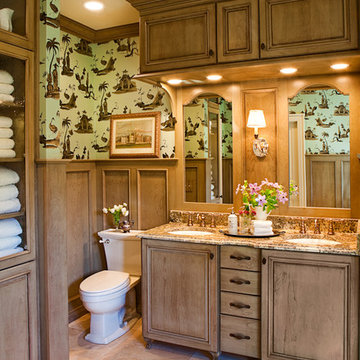
Denash Photography, Designed by Wendy Kuhn
This bathroom with the toilet room nook and exotic wallpaper has a custom wooden vanity with built in mirrors, lighting, and undermount sink bowls. Plenty of storage space for linens. Wainscot wall panels and large tile floor.
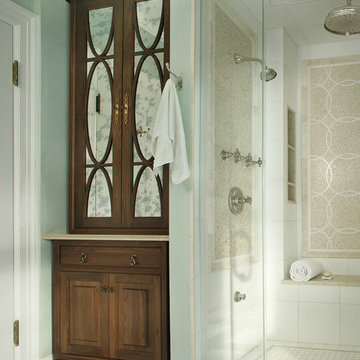
The configuration of a structural wall at one end of the bathroom influenced the interior shape of the walk-in steam shower. The corner chases became home to two recessed shower caddies on either side of a niche where a Botticino marble bench resides. The walls are white, highly polished Thassos marble. For the custom mural, Thassos and Botticino marble chips were fashioned into a mosaic of interlocking eternity rings. The basket weave pattern on the shower floor pays homage to the provenance of the house.
The linen closet next to the shower was designed to look like it originally resided with the vanity--compatible in style, but not exactly matching. Like so many heirloom cabinets, it was created to look like a double chest with a marble platform between upper and lower cabinets. The upper cabinet doors have antique glass behind classic curved mullions that are in keeping with the eternity ring theme in the shower.
Photographer: Peter Rymwid
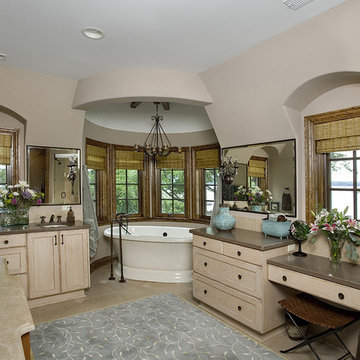
http://www.pickellbuilders.com. Photography by Linda Oyama Bryan. Stained Oak Master Bathroom Cabinetry by Wood-Mode in a "Flourentine" Finish, Freestanding Bath Tub in Turret, and stained concrete countertops.
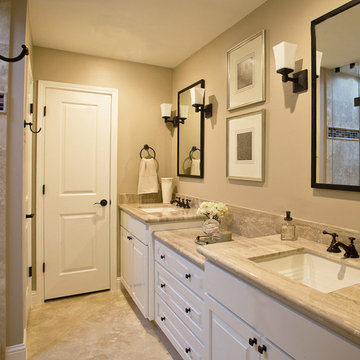
Bathroom white cabinets Daino Reale Marble counter - Savera Beige Travertine from Emser tile. The walls are Dhurrie Beige Sherwin Williams and cabinets an ceiling Alabaster Sherwin Williams 7008. This bathroom is extremely narrow. By lowering the middle section it broke up the length opening up the space. We used frameless glass for the shower and brought the tile to the ceiling. Removing the fir down that was there previously, turning the light fixtures up and hanging the mirrors higher help accentuate the height and detract from the width. Two very simple pictures with brushed silver frames were added in the middle to break up the length of the room as well.
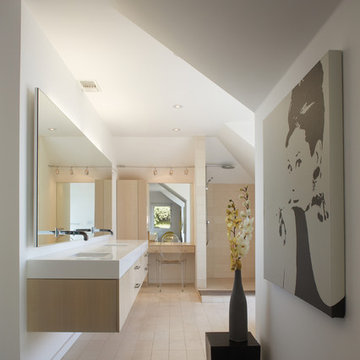
View for the master bedroom to the open bath.
Photo of a small modern master bathroom in Los Angeles with an undermount sink, flat-panel cabinets, light wood cabinets, an open shower, beige tile, solid surface benchtops, stone tile, white walls, limestone floors and an open shower.
Photo of a small modern master bathroom in Los Angeles with an undermount sink, flat-panel cabinets, light wood cabinets, an open shower, beige tile, solid surface benchtops, stone tile, white walls, limestone floors and an open shower.
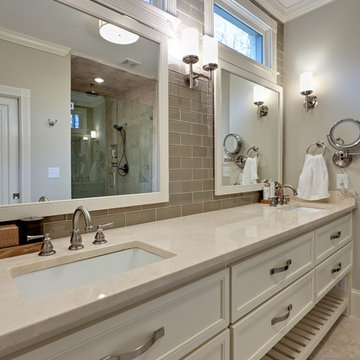
This mid-century home was given a complete overhaul, just love the way it turned out.
Design ideas for a mid-sized traditional master bathroom in Atlanta with an undermount sink, white cabinets, an alcove shower, beige tile, ceramic tile, grey walls, ceramic floors, engineered quartz benchtops, beige floor, a hinged shower door and recessed-panel cabinets.
Design ideas for a mid-sized traditional master bathroom in Atlanta with an undermount sink, white cabinets, an alcove shower, beige tile, ceramic tile, grey walls, ceramic floors, engineered quartz benchtops, beige floor, a hinged shower door and recessed-panel cabinets.
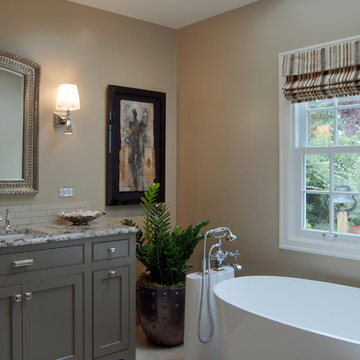
This master suite remodel included expanding both the bedroom and bathroom to create a "living bedroom," a place this couple could retreat to from the rest of the house.
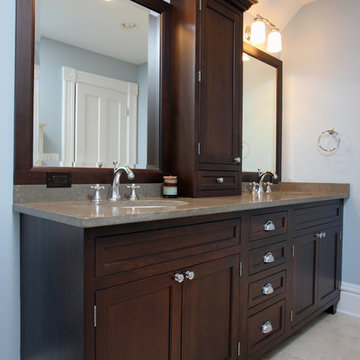
This bathroom was part of an addition to a home on Chicago's North Shore. The seemless addition was created by Award Winning Normandy Designer Vince Weber. The dark stained vanity adds contrast to the master bathroom against the powder blue painted walls. The soft bathroom lighting enhances the spa like space even further.
Bathroom Design Ideas with Beige Tile and an Undermount Sink
6