Bathroom Design Ideas with Beige Tile and Soapstone Benchtops
Refine by:
Budget
Sort by:Popular Today
81 - 100 of 574 photos
Item 1 of 3
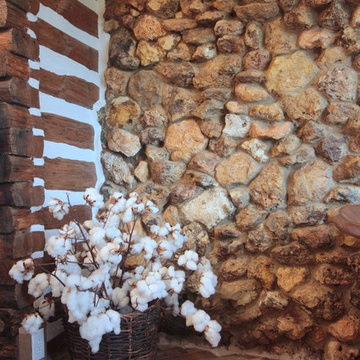
Renovation of a master bath suite, dressing room and laundry room in a log cabin farm house. Project involved expanding the space to almost three times the original square footage, which resulted in the attractive exterior rock wall becoming a feature interior wall in the bathroom, accenting the stunning copper soaking bathtub.
A two tone brick floor in a herringbone pattern compliments the variations of color on the interior rock and log walls. A large picture window near the copper bathtub allows for an unrestricted view to the farmland. The walk in shower walls are porcelain tiles and the floor and seat in the shower are finished with tumbled glass mosaic penny tile. His and hers vanities feature soapstone counters and open shelving for storage.
Concrete framed mirrors are set above each vanity and the hand blown glass and concrete pendants compliment one another.
Interior Design & Photo ©Suzanne MacCrone Rogers
Architectural Design - Robert C. Beeland, AIA, NCARB
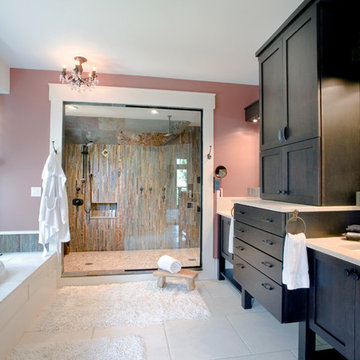
Large walk-in shower, custom bathroom vanity and stone floor, tiling.
This is an example of a mid-sized transitional master bathroom in New York with shaker cabinets, dark wood cabinets, a drop-in tub, beige tile, stone tile, pink walls, travertine floors, an undermount sink, soapstone benchtops, an alcove shower, white floor and a hinged shower door.
This is an example of a mid-sized transitional master bathroom in New York with shaker cabinets, dark wood cabinets, a drop-in tub, beige tile, stone tile, pink walls, travertine floors, an undermount sink, soapstone benchtops, an alcove shower, white floor and a hinged shower door.
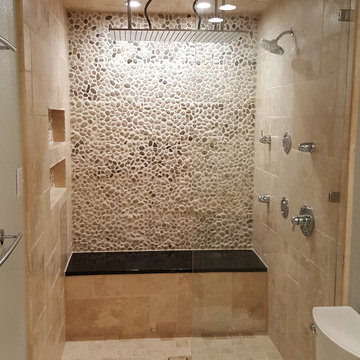
Zendo Renovations, pics of two separate bathrooms and showers.
Design ideas for a mid-sized mediterranean master bathroom in Austin with shaker cabinets, white cabinets, a freestanding tub, an open shower, beige tile, stone tile, travertine floors, an undermount sink and soapstone benchtops.
Design ideas for a mid-sized mediterranean master bathroom in Austin with shaker cabinets, white cabinets, a freestanding tub, an open shower, beige tile, stone tile, travertine floors, an undermount sink and soapstone benchtops.
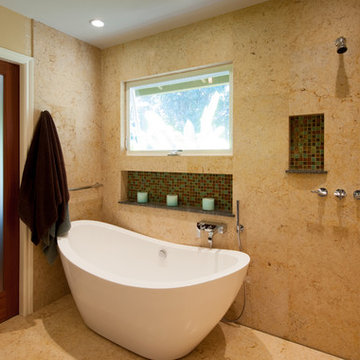
This is a Limestone bathroom using large format tile (2'x3'). It was set with out grout joints and the seams epoxy filled. The bathroom features a trench drain on the plumbing wall eliminating the need for glass enclosures.
Photo by Greg Hoxsie
This was a full house remodel by interior designer Valorie Spence of Interior Design Solutions. Central Pacific Construction was the tile contractor creating two custom bathrooms using Limestone and Travertine with custom mosaic accents. Both bathrooms featured curb-less showers and utilized trench drain systems eliminating the need for glass enclosures.
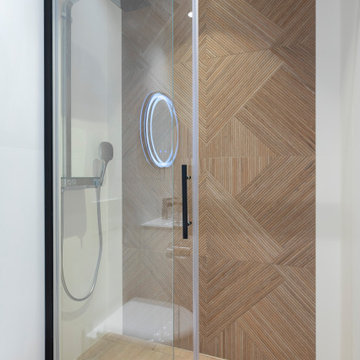
Design ideas for a small modern 3/4 bathroom in Paris with open cabinets, black cabinets, an alcove shower, a wall-mount toilet, beige tile, ceramic tile, white walls, light hardwood floors, a wall-mount sink, soapstone benchtops, beige floor, a sliding shower screen, white benchtops, a single vanity and a built-in vanity.
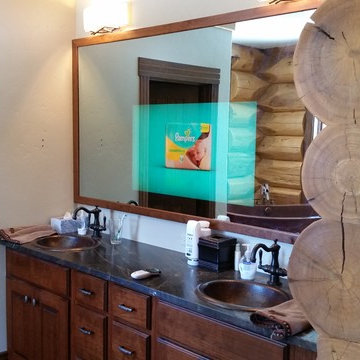
80" wide custom bathroom mirror, with a 42" hidden TV. Hard to get a good picture with all the reflections in the room, but it looks awesome.
Inspiration for a large country master bathroom in Denver with raised-panel cabinets, dark wood cabinets, a freestanding tub, a corner shower, beige tile, stone tile, beige walls, a drop-in sink, soapstone benchtops and a hinged shower door.
Inspiration for a large country master bathroom in Denver with raised-panel cabinets, dark wood cabinets, a freestanding tub, a corner shower, beige tile, stone tile, beige walls, a drop-in sink, soapstone benchtops and a hinged shower door.
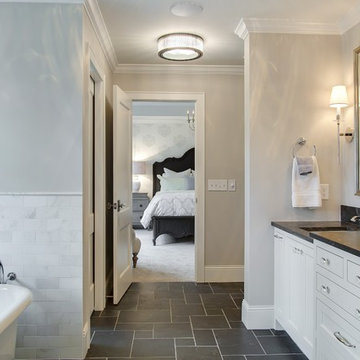
Large transitional master bathroom in Minneapolis with recessed-panel cabinets, white cabinets, a claw-foot tub, an open shower, beige tile, subway tile, beige walls, slate floors, an undermount sink and soapstone benchtops.

Custom master bath renovation designed for spa-like experience. Contemporary custom floating washed oak vanity with Virginia Soapstone top, tambour wall storage, brushed gold wall-mounted faucets. Concealed light tape illuminating volume ceiling, tiled shower with privacy glass window to exterior; matte pedestal tub. Niches throughout for organized storage.
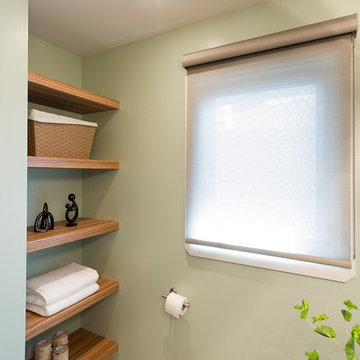
The narrow, small space in this Winnipeg bathroom was one of the projects biggest interior design challenges. Every element including fixtures, handles, color palette and flooring were chosen to accentuate the length of the bathroom.
A narrow, elongated shower was designed so there was no need for a glass shower door. Custom built niches for shampoos and soaps, as well as a bench were installed. A unique channel drain system was designed it was all surrounded by specially selected tiles in the earth tone color palette.
The end wall was constructed to allow for built in open shelving for storage and esthetic appeal.
Cabinets were custom built for the narrow space and long handle pulls were chose to perpetuate the overall design.
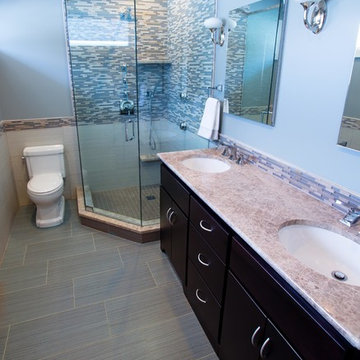
Stone and glass tile mosaic in frameless shower. Tile wainscot with mosaic accent band and backsplash. Stand alone shower, black cabinets, marble countertop, double vanity, white/stainless steel lighting
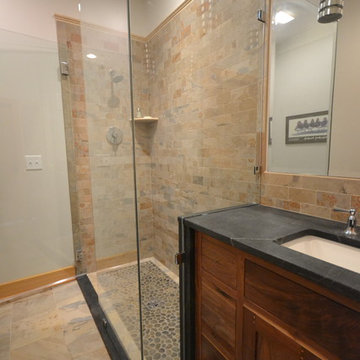
Pete Sandfort
This is an example of a mid-sized country bathroom in Other with shaker cabinets, dark wood cabinets, an alcove shower, beige tile, brown tile, brown walls, slate floors, an undermount sink, soapstone benchtops, brown floor and a hinged shower door.
This is an example of a mid-sized country bathroom in Other with shaker cabinets, dark wood cabinets, an alcove shower, beige tile, brown tile, brown walls, slate floors, an undermount sink, soapstone benchtops, brown floor and a hinged shower door.
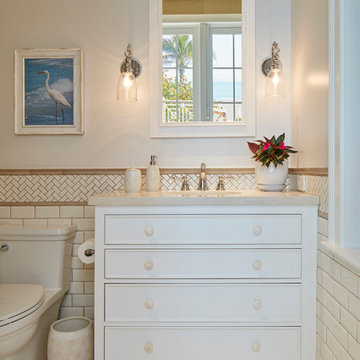
Subway tile wainscot accented with herringbone mosaic in guest bath of Florida beach house.
Inspiration for a small beach style 3/4 bathroom in Denver with furniture-like cabinets, white cabinets, a one-piece toilet, beige tile, white tile, porcelain tile, white walls, porcelain floors, an undermount sink, soapstone benchtops and beige floor.
Inspiration for a small beach style 3/4 bathroom in Denver with furniture-like cabinets, white cabinets, a one-piece toilet, beige tile, white tile, porcelain tile, white walls, porcelain floors, an undermount sink, soapstone benchtops and beige floor.
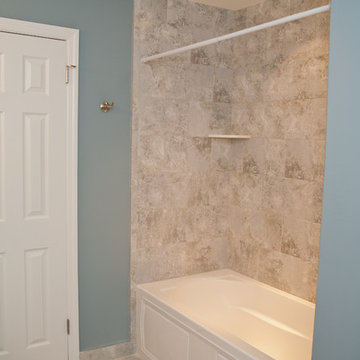
four fixture hall bathroom makeover remodel
This is an example of a mid-sized traditional 3/4 bathroom in New York with shaker cabinets, white cabinets, a one-piece toilet, beige tile, brown tile, stone tile, blue walls, slate floors, an undermount sink and soapstone benchtops.
This is an example of a mid-sized traditional 3/4 bathroom in New York with shaker cabinets, white cabinets, a one-piece toilet, beige tile, brown tile, stone tile, blue walls, slate floors, an undermount sink and soapstone benchtops.
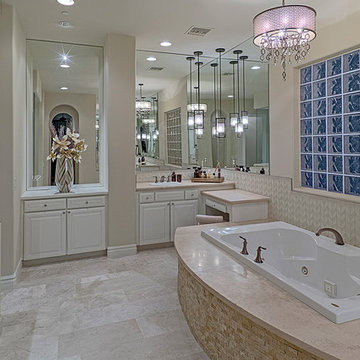
Photo of a large traditional master bathroom in Phoenix with recessed-panel cabinets, white cabinets, a hot tub, a corner shower, a one-piece toilet, beige tile, porcelain tile, beige walls, vinyl floors, a drop-in sink and soapstone benchtops.
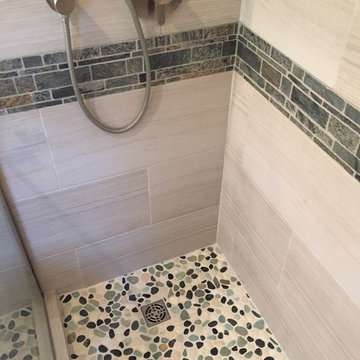
Photo of a small beach style 3/4 bathroom in Orange County with beaded inset cabinets, white cabinets, an alcove shower, a one-piece toilet, beige tile, porcelain tile, white walls, porcelain floors, an undermount sink, soapstone benchtops, grey floor and a sliding shower screen.
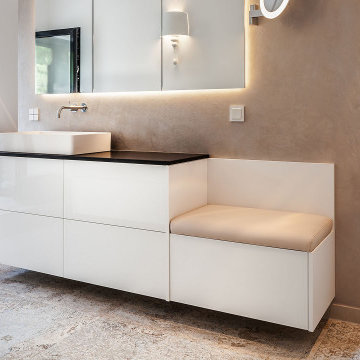
Modern Apartment Renovation with clean design and an industrial touch. High quality design made in Germany.
Design ideas for a large transitional master bathroom in Melbourne with glass-front cabinets, white cabinets, a freestanding tub, an open shower, a one-piece toilet, beige tile, ceramic tile, beige walls, ceramic floors, an undermount sink, soapstone benchtops, beige floor, an open shower, white benchtops, a single vanity, a built-in vanity, wallpaper and wallpaper.
Design ideas for a large transitional master bathroom in Melbourne with glass-front cabinets, white cabinets, a freestanding tub, an open shower, a one-piece toilet, beige tile, ceramic tile, beige walls, ceramic floors, an undermount sink, soapstone benchtops, beige floor, an open shower, white benchtops, a single vanity, a built-in vanity, wallpaper and wallpaper.
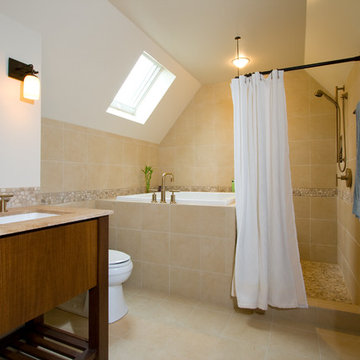
Design ideas for a mid-sized transitional master bathroom in Milwaukee with flat-panel cabinets, medium wood cabinets, a drop-in tub, a corner shower, a two-piece toilet, beige tile, ceramic tile, beige walls, ceramic floors, an undermount sink, soapstone benchtops, beige floor and a shower curtain.
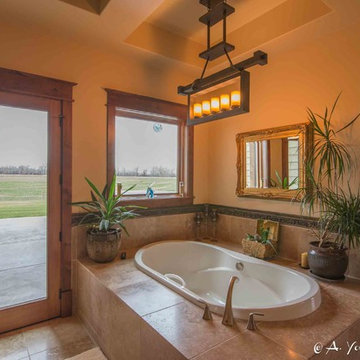
Photo of a large country master bathroom in Other with shaker cabinets, dark wood cabinets, a drop-in tub, a corner shower, beige tile, brown tile, ceramic tile, beige walls, travertine floors, an undermount sink and soapstone benchtops.
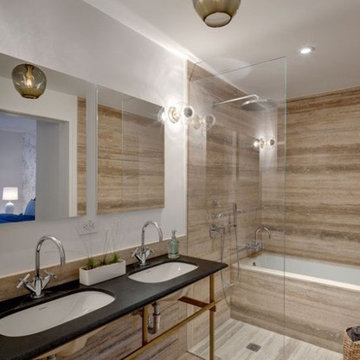
Photo of a mid-sized contemporary master bathroom in Other with an undermount tub, a shower/bathtub combo, a two-piece toilet, beige tile, brown tile, white walls, a pedestal sink, open cabinets, porcelain tile, porcelain floors and soapstone benchtops.
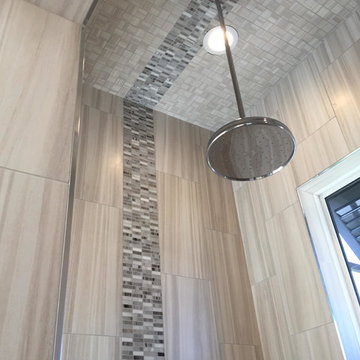
Photo of a large contemporary master bathroom in Miami with an alcove shower, beige tile, brown tile, gray tile, porcelain tile, shaker cabinets, black cabinets, a freestanding tub, a one-piece toilet, beige walls, light hardwood floors, an undermount sink, soapstone benchtops, beige floor and an open shower.
Bathroom Design Ideas with Beige Tile and Soapstone Benchtops
5