Bathroom Design Ideas with Beige Tile and Soapstone Benchtops
Refine by:
Budget
Sort by:Popular Today
161 - 180 of 574 photos
Item 1 of 3
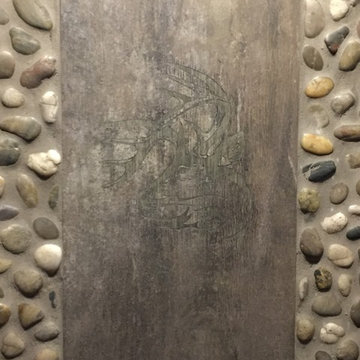
This is an example of a large country master bathroom in Other with furniture-like cabinets, dark wood cabinets, a corner tub, an alcove shower, beige tile, travertine, beige walls, travertine floors, an undermount sink, soapstone benchtops, brown floor and a hinged shower door.
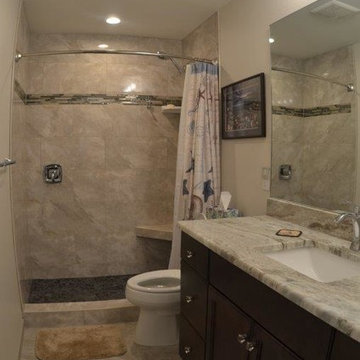
This is an example of a mid-sized traditional 3/4 bathroom in Orange County with flat-panel cabinets, dark wood cabinets, an alcove shower, a one-piece toilet, beige tile, brown tile, gray tile, ceramic tile, beige walls, travertine floors, an undermount sink and soapstone benchtops.
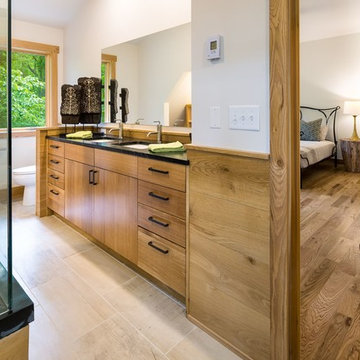
white oak flush wainscot, soapstone bench in shower, brushed nickel faucet finish, Flush white oak cabinet doors, Emtek cabinet pulls, soapstone countertops, undermount sinks, one piece skirted toilet, frameless shower door, wood grained crossville ceramic tile
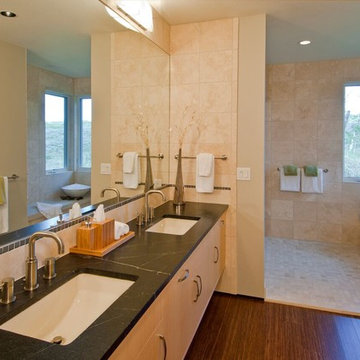
Design ideas for a mid-sized contemporary master bathroom in Denver with flat-panel cabinets, light wood cabinets, beige walls, an undermount sink, soapstone benchtops, an open shower, beige tile, porcelain tile, dark hardwood floors, brown floor and an open shower.
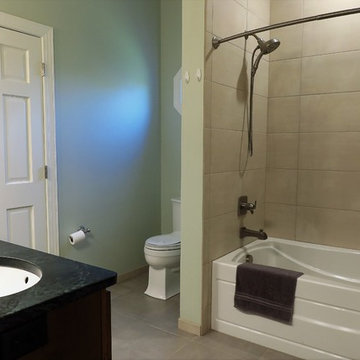
This bathroom was such a fun project. The original bathroom had pickled oak cabinetry and a turquoise green countertop with a single sink. The tub had a step to get into it, was an awful dark color and had a brass shower door. We brightened up this space by removing the step to the tub, putting in white fixtures and light tile, adding a light above the tub and using a shower curtain instead of a showerdoor. The vanity was designed by our designer, and specifically configured to be able to hold toilet paper in one of the bottom drawers. The green soapstone countertops were so lovely and helped pull the whole bathroom together. The tile in this bathroom was so much fun. We put an inlay into the floor that followed up the shower wall. The mosaic is glass, stone and copper, it is so beautiful! The copper was then used inside of the shampoo shelf. This whole bathroom really came together well and we are so proud of the end result!
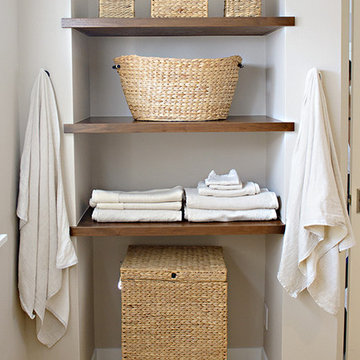
This is an example of a large contemporary master bathroom in Denver with flat-panel cabinets, dark wood cabinets, an undermount tub, beige tile, stone tile, beige walls, limestone floors, a vessel sink and soapstone benchtops.
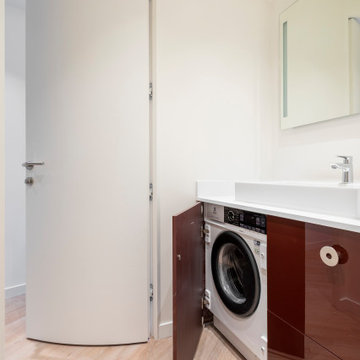
Photo of a small modern 3/4 bathroom in Paris with open cabinets, black cabinets, an alcove shower, beige tile, ceramic tile, white walls, light hardwood floors, a wall-mount sink, soapstone benchtops, beige floor, a hinged shower door, white benchtops, a single vanity and a built-in vanity.
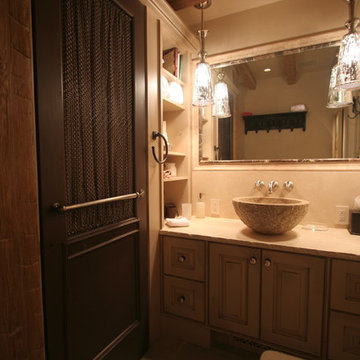
Design ideas for a mid-sized traditional 3/4 bathroom in Denver with raised-panel cabinets, beige tile, beige walls, a vessel sink, distressed cabinets and soapstone benchtops.
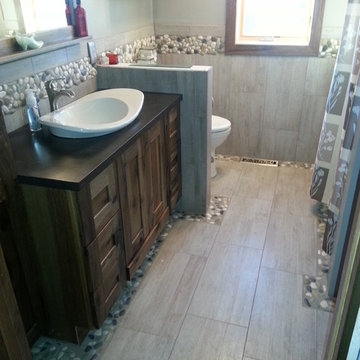
This is an example of a mid-sized transitional bathroom in Other with recessed-panel cabinets, medium wood cabinets, an alcove tub, a shower/bathtub combo, a two-piece toilet, beige tile, porcelain tile, beige walls, porcelain floors, a vessel sink, soapstone benchtops, beige floor, a shower curtain and black benchtops.
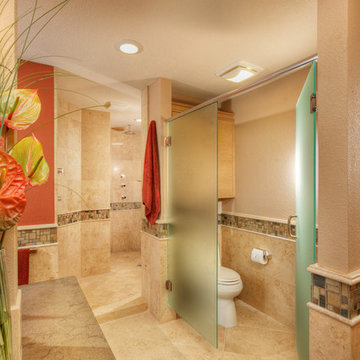
Large midcentury master bathroom in Sacramento with flat-panel cabinets, light wood cabinets, an alcove shower, a two-piece toilet, beige tile, brown tile, ceramic tile, red walls, travertine floors, a vessel sink and soapstone benchtops.
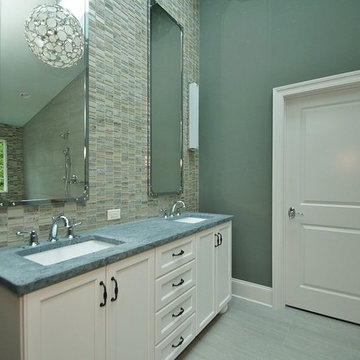
Design ideas for a large traditional master bathroom in Other with an undermount sink, raised-panel cabinets, white cabinets, soapstone benchtops, beige tile, ceramic tile, grey walls and ceramic floors.
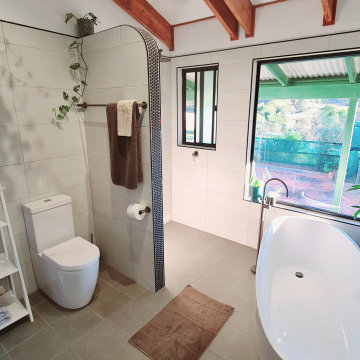
Contemporary farm house renovation.
Photo of a large contemporary master bathroom in Other with furniture-like cabinets, dark wood cabinets, a freestanding tub, an open shower, a one-piece toilet, beige tile, ceramic tile, white walls, ceramic floors, a vessel sink, soapstone benchtops, multi-coloured floor, an open shower, green benchtops, a niche, a single vanity, a floating vanity, vaulted and planked wall panelling.
Photo of a large contemporary master bathroom in Other with furniture-like cabinets, dark wood cabinets, a freestanding tub, an open shower, a one-piece toilet, beige tile, ceramic tile, white walls, ceramic floors, a vessel sink, soapstone benchtops, multi-coloured floor, an open shower, green benchtops, a niche, a single vanity, a floating vanity, vaulted and planked wall panelling.
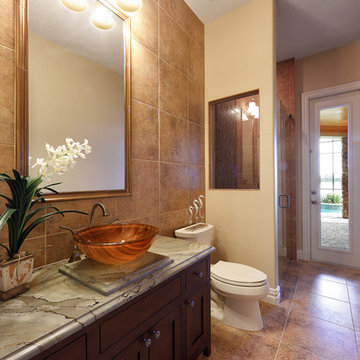
Our custom homes are built on the Space Coast in Brevard County, FL in the growing communities of Melbourne, FL and Viera, FL. As a custom builder in Brevard County we build custom homes in the communities of Wyndham at Duran, Charolais Estates, Casabella, Fairway Lakes and on your own lot.
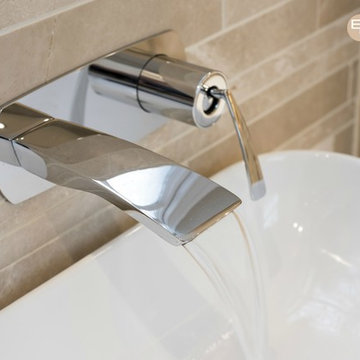
Incorporating tiles in a light colour palette, recessed lighting and sleek minimalistic brassware opens up a small compact area to gives an illusion of airy, bright and spaciousness that makes an instant impact.
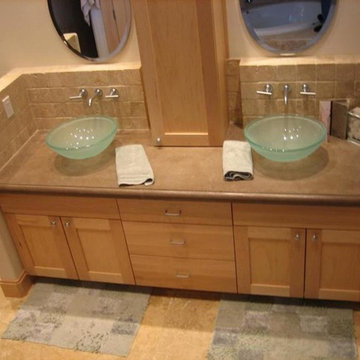
This is an example of a mid-sized contemporary master bathroom in Cedar Rapids with shaker cabinets, light wood cabinets, a two-piece toilet, beige tile, stone tile, beige walls, ceramic floors, a vessel sink and soapstone benchtops.
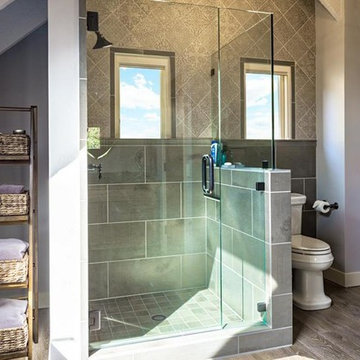
Photo of a mid-sized country master bathroom in San Francisco with furniture-like cabinets, light wood cabinets, a freestanding tub, an alcove shower, a one-piece toilet, beige tile, porcelain tile, beige walls, light hardwood floors, a drop-in sink, soapstone benchtops, grey floor, a hinged shower door and grey benchtops.
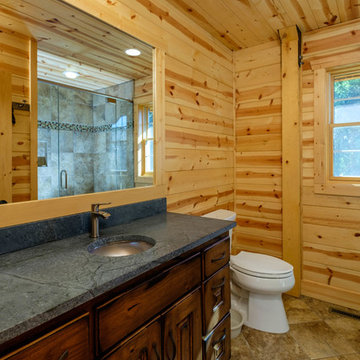
F8 Creative
Photo of a country 3/4 bathroom in Other with raised-panel cabinets, dark wood cabinets, a curbless shower, brown walls, medium hardwood floors, an undermount sink, a two-piece toilet, beige tile, brown tile, ceramic tile and soapstone benchtops.
Photo of a country 3/4 bathroom in Other with raised-panel cabinets, dark wood cabinets, a curbless shower, brown walls, medium hardwood floors, an undermount sink, a two-piece toilet, beige tile, brown tile, ceramic tile and soapstone benchtops.
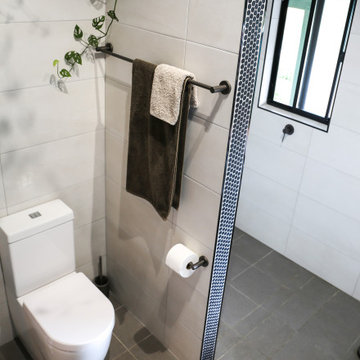
Contemporary farm house renovation.
Large contemporary master bathroom in Other with furniture-like cabinets, dark wood cabinets, a freestanding tub, an open shower, a one-piece toilet, beige tile, ceramic tile, white walls, ceramic floors, a vessel sink, soapstone benchtops, multi-coloured floor, an open shower, green benchtops, a niche, a single vanity, a floating vanity, vaulted and planked wall panelling.
Large contemporary master bathroom in Other with furniture-like cabinets, dark wood cabinets, a freestanding tub, an open shower, a one-piece toilet, beige tile, ceramic tile, white walls, ceramic floors, a vessel sink, soapstone benchtops, multi-coloured floor, an open shower, green benchtops, a niche, a single vanity, a floating vanity, vaulted and planked wall panelling.
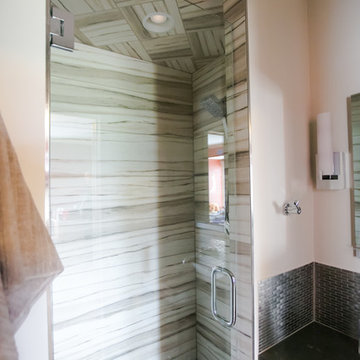
This repeat client asked us to design two separate bathrooms for their growing sons, utilizing the land-locked space of two small jack and jill baths that shared one common shower. We had to get creative in our design and space planning in doing this and incorporated elements true to each sons personality and styles. Each bathroom is now a space that their sons can grow into and enjoy through their teen years.
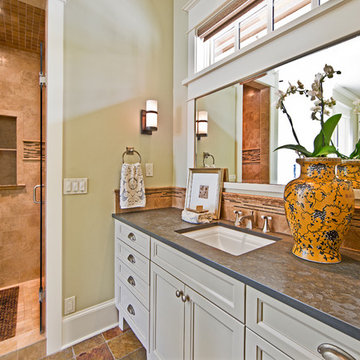
Here's one of our most recent projects that was completed in 2011. This client had just finished a major remodel of their house in 2008 and were about to enjoy Christmas in their new home. At the time, Seattle was buried under several inches of snow (a rarity for us) and the entire region was paralyzed for a few days waiting for the thaw. Our client decided to take advantage of this opportunity and was in his driveway sledding when a neighbor rushed down the drive yelling that his house was on fire. Unfortunately, the house was already engulfed in flames. Equally unfortunate was the snowstorm and the delay it caused the fire department getting to the site. By the time they arrived, the house and contents were a total loss of more than $2.2 million.
Here's one of our most recent projects that was completed in 2011. This client had just finished a major remodel of their house in 2008 and were about to enjoy Christmas in their new home. At the time, Seattle was buried under several inches of snow (a rarity for us) and the entire region was paralyzed for a few days waiting for the thaw. Our client decided to take advantage of this opportunity and was in his driveway sledding when a neighbor rushed down the drive yelling that his house was on fire. Unfortunately, the house was already engulfed in flames. Equally unfortunate was the snowstorm and the delay it caused the fire department getting to the site. By the time they arrived, the house and contents were a total loss of more than $2.2 million.
Our role in the reconstruction of this home was two-fold. The first year of our involvement was spent working with a team of forensic contractors gutting the house, cleansing it of all particulate matter, and then helping our client negotiate his insurance settlement. Once we got over these hurdles, the design work and reconstruction started. Maintaining the existing shell, we reworked the interior room arrangement to create classic great room house with a contemporary twist. Both levels of the home were opened up to take advantage of the waterfront views and flood the interiors with natural light. On the lower level, rearrangement of the walls resulted in a tripling of the size of the family room while creating an additional sitting/game room. The upper level was arranged with living spaces bookended by the Master Bedroom at one end the kitchen at the other. The open Great Room and wrap around deck create a relaxed and sophisticated living and entertainment space that is accentuated by a high level of trim and tile detail on the interior and by custom metal railings and light fixtures on the exterior.
Bathroom Design Ideas with Beige Tile and Soapstone Benchtops
9