Bathroom Design Ideas with Beige Tile and Yellow Walls
Refine by:
Budget
Sort by:Popular Today
21 - 40 of 1,942 photos
Item 1 of 3
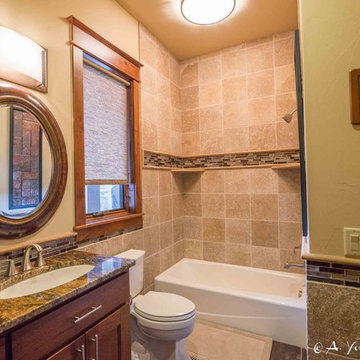
Design ideas for a mid-sized country 3/4 bathroom in Other with shaker cabinets, medium wood cabinets, an alcove tub, a shower/bathtub combo, a one-piece toilet, beige tile, brown tile, gray tile, ceramic tile, yellow walls, slate floors, an undermount sink and granite benchtops.
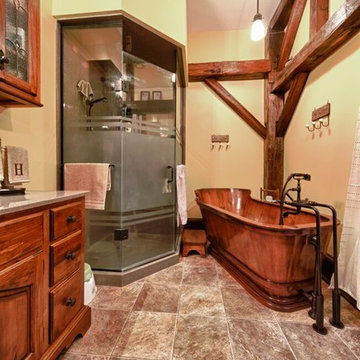
Inspiration for a mid-sized country master bathroom in Toronto with dark wood cabinets, a freestanding tub, an alcove shower, a one-piece toilet, beige tile, porcelain tile, yellow walls, porcelain floors, an undermount sink and engineered quartz benchtops.
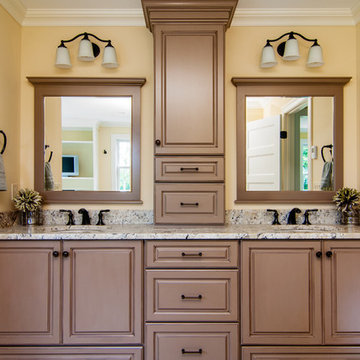
Photo of a large transitional master bathroom in New York with an undermount sink, raised-panel cabinets, beige cabinets, granite benchtops, an undermount tub, a corner shower, a two-piece toilet, beige tile, porcelain tile, yellow walls and porcelain floors.
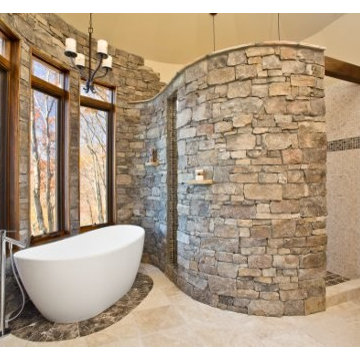
You get mountain views from the free standing tub and total privacy in the natural stone walled shower. The stained wood details and color accents keep the space warm.
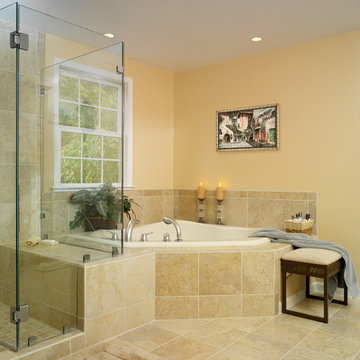
Design ideas for a large traditional master bathroom in Philadelphia with a corner tub, an alcove shower, beige tile, ceramic tile, yellow walls and ceramic floors.
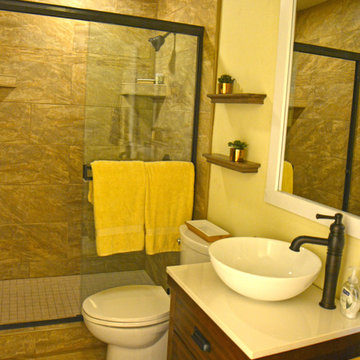
Brittany Ziegler
Small country master bathroom in Hawaii with furniture-like cabinets, dark wood cabinets, an alcove shower, a two-piece toilet, beige tile, porcelain tile, yellow walls, porcelain floors, a vessel sink and engineered quartz benchtops.
Small country master bathroom in Hawaii with furniture-like cabinets, dark wood cabinets, an alcove shower, a two-piece toilet, beige tile, porcelain tile, yellow walls, porcelain floors, a vessel sink and engineered quartz benchtops.
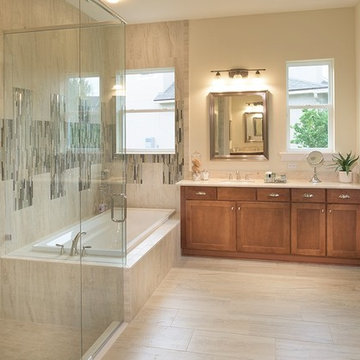
This is an example of a mid-sized transitional master bathroom in Jacksonville with a corner shower, beige tile, ceramic tile, yellow walls, porcelain floors, a drop-in sink, granite benchtops, dark wood cabinets, shaker cabinets and a drop-in tub.
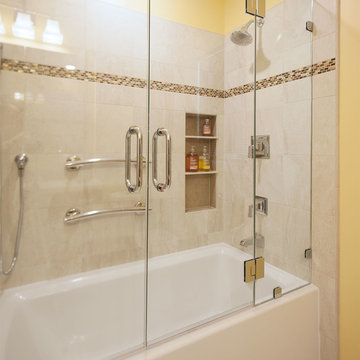
Small beach style master bathroom in San Francisco with an undermount sink, recessed-panel cabinets, medium wood cabinets, solid surface benchtops, an alcove tub, a shower/bathtub combo, a two-piece toilet, beige tile, porcelain tile, yellow walls and porcelain floors.
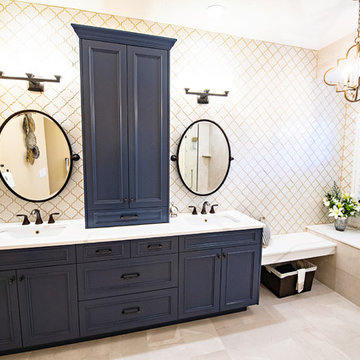
A view of the cantilevered bench seat and vanity.
Design ideas for a mid-sized transitional master bathroom in Tampa with flat-panel cabinets, blue cabinets, a curbless shower, a one-piece toilet, beige tile, porcelain tile, yellow walls, porcelain floors, an undermount sink, engineered quartz benchtops, beige floor, an open shower and white benchtops.
Design ideas for a mid-sized transitional master bathroom in Tampa with flat-panel cabinets, blue cabinets, a curbless shower, a one-piece toilet, beige tile, porcelain tile, yellow walls, porcelain floors, an undermount sink, engineered quartz benchtops, beige floor, an open shower and white benchtops.
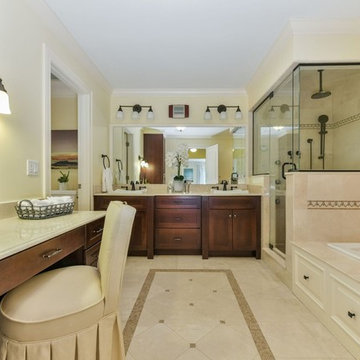
Inspiration for a large contemporary master bathroom in Boston with flat-panel cabinets, dark wood cabinets, a drop-in tub, a corner shower, a two-piece toilet, beige tile, stone tile, yellow walls, porcelain floors, a vessel sink, laminate benchtops, beige floor, a hinged shower door and beige benchtops.
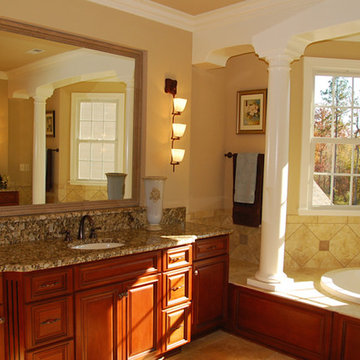
Inspiration for a large traditional master bathroom in Raleigh with a drop-in sink, recessed-panel cabinets, medium wood cabinets, granite benchtops, a drop-in tub, beige tile, stone tile, yellow walls and terra-cotta floors.
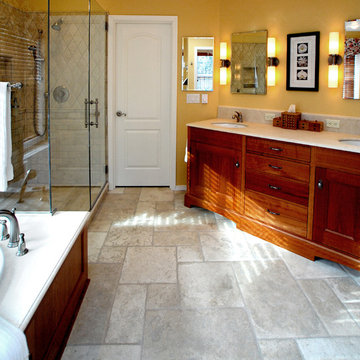
Bathroom Renovation Photos: Rebecca Zurstadt-Peterson
Large traditional master bathroom in Portland with shaker cabinets, medium wood cabinets, an alcove tub, a corner shower, beige tile, stone tile, yellow walls, limestone floors, an undermount sink and limestone benchtops.
Large traditional master bathroom in Portland with shaker cabinets, medium wood cabinets, an alcove tub, a corner shower, beige tile, stone tile, yellow walls, limestone floors, an undermount sink and limestone benchtops.
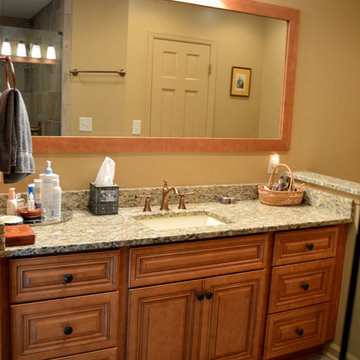
This bathroom remodel took a small master bathroom and made it much more comfortable and functional with floor-to-ceiling storage, a knee wall to separate off the commode, a corner closet, and a beautiful seamless-glass shower with two shower benches.
Tabitha Stephens
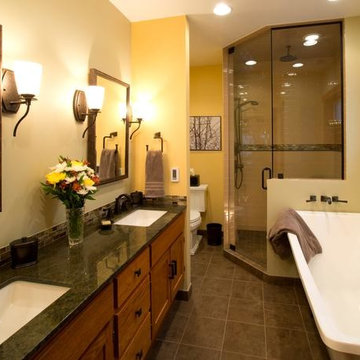
This spa-like oasis bathroom remodel is a gorgeous place to ease the stress away from a hard day! The color palate as well as the lighting fixtures help this transitional bathroom from drag to fab!
Photo By: Merkle's Commerical Photography
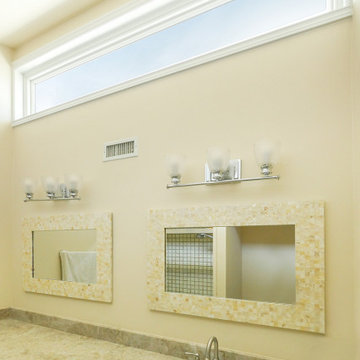
Fantastic bathroom with long and unique picture window we installed. This interesting white picture window extending the length of the long counter top, flood the room with beautiful natural light while also providing excellent energy efficiency. Get started replacing your own home windows with Renewal by Andersen of San Francisco, serving the whole California Bay Area.
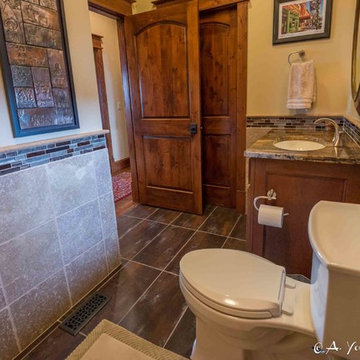
Photo of a mid-sized country 3/4 bathroom in Other with shaker cabinets, medium wood cabinets, a one-piece toilet, beige tile, brown tile, gray tile, ceramic tile, yellow walls, slate floors, an undermount sink and granite benchtops.
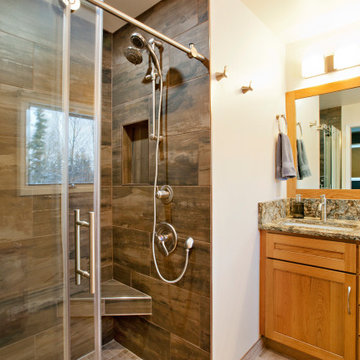
This home was built in 1975. The home was updated to bring it into current styling. The master bathroom was enlarged. The owners wanted one large shower and no tub. We created a nice large vanity area also.
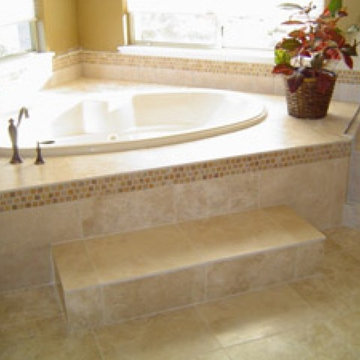
Photo of a large transitional master bathroom in Phoenix with beige tile, ceramic tile, ceramic floors, a corner tub and yellow walls.
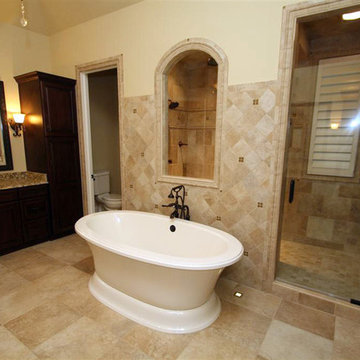
Photo of a mid-sized traditional master bathroom in Indianapolis with raised-panel cabinets, brown cabinets, a freestanding tub, a double shower, beige tile, stone tile, yellow walls, porcelain floors, an undermount sink, granite benchtops, beige floor and a hinged shower door.
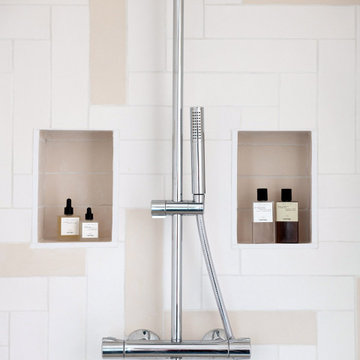
Dans le coeur historique de Senlis, dans le Sud Oise, l’agence à la chance de prendre en charge la rénovation complète du dernier étage sous toiture d’une magnifique maison ancienne ! Dans cet espace sous combles, atypique et charmant, le défi consiste à optimiser chaque mètre carré pour rénover deux chambres, une salle de bain, créer un dressing et aménager une superbe pièce à vivre en rotonde
RENOVATION COMPLETE D’UNE MAISON – Centre historique de SENLIS
Dans le coeur historique de Senlis, dans le Sud Oise, l’agence à la chance de prendre en charge la rénovation complète du dernier étage sous toiture d’une magnifique maison ancienne ! Dans cet espace sous combles, atypique et charmant, le défi consiste à optimiser chaque mètre carré pour rénover deux chambres, une salle de bain, créer un dressing et aménager une superbe pièce à vivre en rotonde, tout en préservant l’identité du lieu ! Livraison du chantier début 2019.
LES ATTENDUS
Concevoir un espace dédié aux ados au 2è étage de la maison qui combine différents usages : chambres, salle de bain, dressing, espace salon et détente avec TV, espace de travail et loisirs créatifs
Penser la rénovation tout en respectant l’identité de la maison
Proposer un aménagement intérieur qui optimise les chambres dont la surface est réduite
Réduire la taille de la salle de bain et créer un dressing
Optimiser les espaces et la gestion des usages pour la pièce en rotonde
Concevoir une mise en couleur dans les tonalités de bleus, sur la base d’un parquet blanc
LES PRINCIPES PROPOSES PAR L’AGENCE
Couloir :
Retirer une majorité du mur de séparation (avec les colombages) de l’escalier et intégrer une verrière châssis bois clair (ou métal beige) pour apporter de la clarté à cet espace sombre et exigu. Changer la porte pour une porte vitrée en partie supérieure.
Au mur, deux miroirs qui captent et réfléchissent la lumière de l’escalier et apportent de la profondeur
Chambres
Un lit sur mesure composé de trois grands tiroirs de rangements avec poignées
Une tête de lit en carreaux de plâtre avec des niches intégrées + LED faisant office de table de nuit. Cette conception gomme visuellement le conduit non rectiligne de la cheminée et apporte de la profondeur, accentuée par la couleur bleu marine
Un espace bureau sur-mesure
Salon
Conception de l’aménagement intérieur permettant d’intégrer un véritable salon et espace détente, une TV au mur posée sur un bras extensible, et un coin lecture. Le principe est à la fois de mettre en valeur l’originalité de la pièce et d’optimiser l’espace disponible
Le coffrage actuel de la cheminée est retiré et un nouveau coffrage lisse est posé pour accueillir trois bibliothèques
Sous l’escalier, un espace dédié pour le travail et les loisirs composé d’un plateau sur mesure-mesure et de caissons de rangements.
Les poutres sont éclaircies dans une teinte claire plus harmonieuse et contemporaine.
Bathroom Design Ideas with Beige Tile and Yellow Walls
2