Bathroom Design Ideas with Beige Tile and Yellow Walls
Refine by:
Budget
Sort by:Popular Today
41 - 60 of 1,942 photos
Item 1 of 3
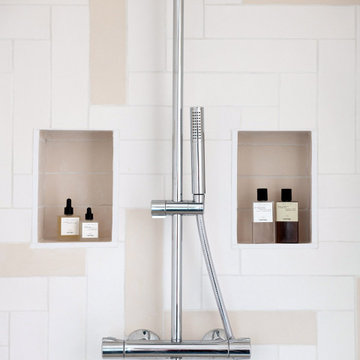
Dans le coeur historique de Senlis, dans le Sud Oise, l’agence à la chance de prendre en charge la rénovation complète du dernier étage sous toiture d’une magnifique maison ancienne ! Dans cet espace sous combles, atypique et charmant, le défi consiste à optimiser chaque mètre carré pour rénover deux chambres, une salle de bain, créer un dressing et aménager une superbe pièce à vivre en rotonde
RENOVATION COMPLETE D’UNE MAISON – Centre historique de SENLIS
Dans le coeur historique de Senlis, dans le Sud Oise, l’agence à la chance de prendre en charge la rénovation complète du dernier étage sous toiture d’une magnifique maison ancienne ! Dans cet espace sous combles, atypique et charmant, le défi consiste à optimiser chaque mètre carré pour rénover deux chambres, une salle de bain, créer un dressing et aménager une superbe pièce à vivre en rotonde, tout en préservant l’identité du lieu ! Livraison du chantier début 2019.
LES ATTENDUS
Concevoir un espace dédié aux ados au 2è étage de la maison qui combine différents usages : chambres, salle de bain, dressing, espace salon et détente avec TV, espace de travail et loisirs créatifs
Penser la rénovation tout en respectant l’identité de la maison
Proposer un aménagement intérieur qui optimise les chambres dont la surface est réduite
Réduire la taille de la salle de bain et créer un dressing
Optimiser les espaces et la gestion des usages pour la pièce en rotonde
Concevoir une mise en couleur dans les tonalités de bleus, sur la base d’un parquet blanc
LES PRINCIPES PROPOSES PAR L’AGENCE
Couloir :
Retirer une majorité du mur de séparation (avec les colombages) de l’escalier et intégrer une verrière châssis bois clair (ou métal beige) pour apporter de la clarté à cet espace sombre et exigu. Changer la porte pour une porte vitrée en partie supérieure.
Au mur, deux miroirs qui captent et réfléchissent la lumière de l’escalier et apportent de la profondeur
Chambres
Un lit sur mesure composé de trois grands tiroirs de rangements avec poignées
Une tête de lit en carreaux de plâtre avec des niches intégrées + LED faisant office de table de nuit. Cette conception gomme visuellement le conduit non rectiligne de la cheminée et apporte de la profondeur, accentuée par la couleur bleu marine
Un espace bureau sur-mesure
Salon
Conception de l’aménagement intérieur permettant d’intégrer un véritable salon et espace détente, une TV au mur posée sur un bras extensible, et un coin lecture. Le principe est à la fois de mettre en valeur l’originalité de la pièce et d’optimiser l’espace disponible
Le coffrage actuel de la cheminée est retiré et un nouveau coffrage lisse est posé pour accueillir trois bibliothèques
Sous l’escalier, un espace dédié pour le travail et les loisirs composé d’un plateau sur mesure-mesure et de caissons de rangements.
Les poutres sont éclaircies dans une teinte claire plus harmonieuse et contemporaine.
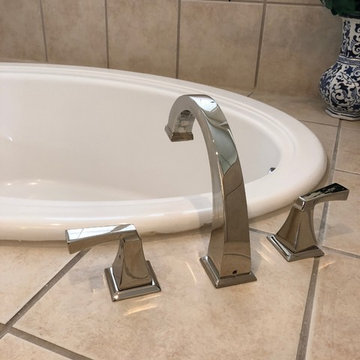
Inspiration for a large transitional master bathroom in Omaha with shaker cabinets, beige cabinets, a drop-in tub, a corner shower, a two-piece toilet, beige tile, ceramic tile, yellow walls, ceramic floors, an undermount sink, quartzite benchtops, beige floor, a hinged shower door and beige benchtops.
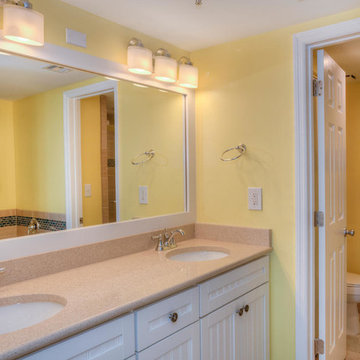
Design ideas for a beach style bathroom in Other with shaker cabinets, white cabinets, beige tile, cement tile, yellow walls, cement tiles, an undermount sink and engineered quartz benchtops.
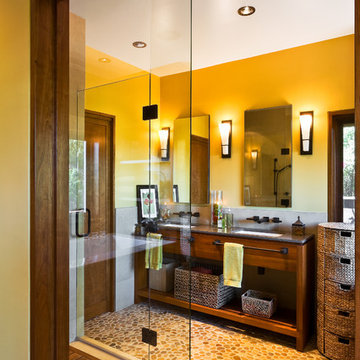
hillside enclave | spa inspired living spaces.
coy ponds | classic wood barrel soaking tub | coastal views.
natural warm materials | re-use of antique balinese wood panel.
Photography ©Ciro Coelho/ArchitecturalPhoto.com
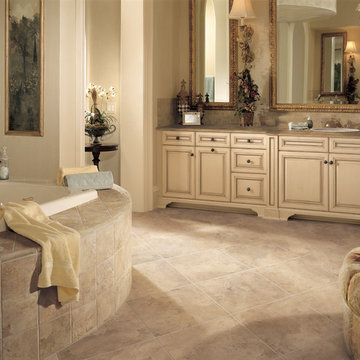
tile floor
Large traditional master bathroom in Miami with raised-panel cabinets, beige cabinets, a drop-in tub, beige tile, stone tile, yellow walls, porcelain floors, tile benchtops and a drop-in sink.
Large traditional master bathroom in Miami with raised-panel cabinets, beige cabinets, a drop-in tub, beige tile, stone tile, yellow walls, porcelain floors, tile benchtops and a drop-in sink.
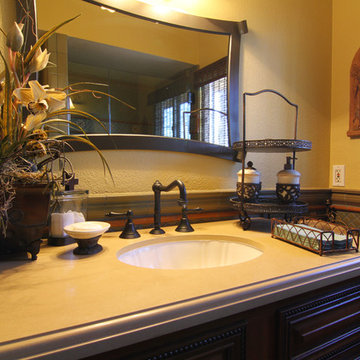
Mid-sized traditional 3/4 bathroom in Los Angeles with raised-panel cabinets, dark wood cabinets, a one-piece toilet, beige tile, stone slab, yellow walls, an undermount sink and limestone benchtops.
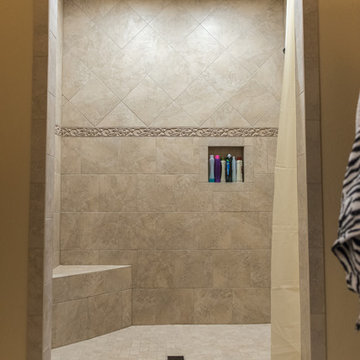
Inspiration for a large traditional master wet room bathroom in Other with beige tile, porcelain tile, porcelain floors, beige floor, yellow walls and an open shower.
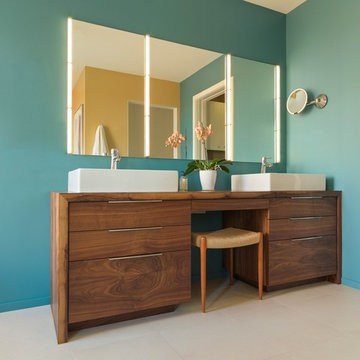
Photography by Susan Teare
Design ideas for a large midcentury master bathroom in Burlington with flat-panel cabinets, medium wood cabinets, an alcove tub, a shower/bathtub combo, a two-piece toilet, beige tile, ceramic tile, yellow walls, ceramic floors, a vessel sink and wood benchtops.
Design ideas for a large midcentury master bathroom in Burlington with flat-panel cabinets, medium wood cabinets, an alcove tub, a shower/bathtub combo, a two-piece toilet, beige tile, ceramic tile, yellow walls, ceramic floors, a vessel sink and wood benchtops.
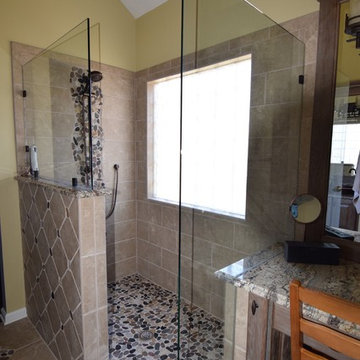
Cindy Shealey
This is an example of a small arts and crafts master bathroom in Atlanta with a vessel sink, furniture-like cabinets, medium wood cabinets, granite benchtops, a corner shower, beige tile, ceramic tile, yellow walls and ceramic floors.
This is an example of a small arts and crafts master bathroom in Atlanta with a vessel sink, furniture-like cabinets, medium wood cabinets, granite benchtops, a corner shower, beige tile, ceramic tile, yellow walls and ceramic floors.
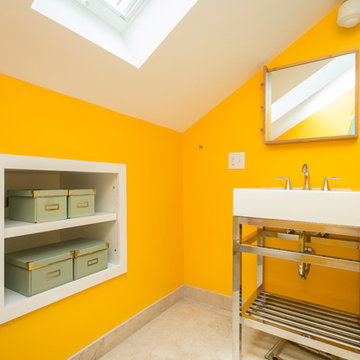
Built-in knee-wall shelving.
Photo by Eric Levin Photography
This is an example of a small contemporary 3/4 bathroom in Boston with a corner shower, a two-piece toilet, beige tile, ceramic tile, yellow walls, ceramic floors and a console sink.
This is an example of a small contemporary 3/4 bathroom in Boston with a corner shower, a two-piece toilet, beige tile, ceramic tile, yellow walls, ceramic floors and a console sink.
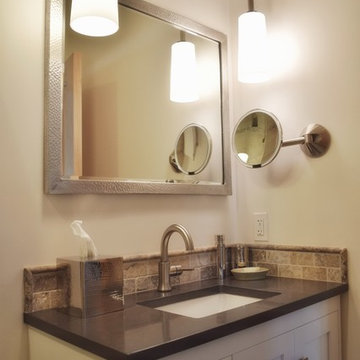
Design ideas for a small beach style bathroom in Santa Barbara with shaker cabinets, white cabinets, an alcove shower, a one-piece toilet, beige tile, ceramic tile, yellow walls, ceramic floors, an undermount sink, engineered quartz benchtops, beige floor and a hinged shower door.
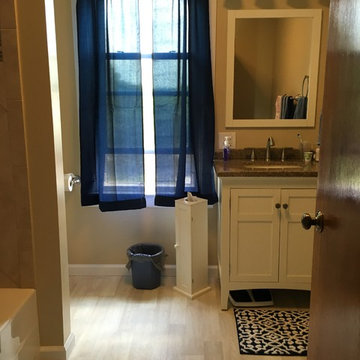
Completed remodel of a 1930's bathroom. The original space was dark and dated. The client wanted a brighter and lighter space with up-to-date fixtures and easy to clean surfaces. Sheet vinyl made to look like wood completes the floor while a warm beige tiled tub surround complements the warm values the client was desiring since the beginning.
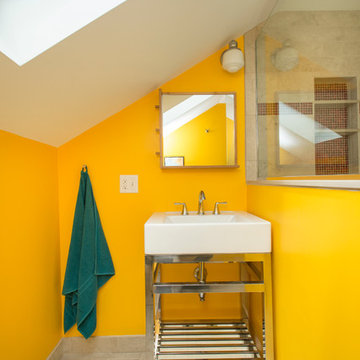
Photo by Eric Levin Photography
Small contemporary 3/4 bathroom in Boston with yellow walls, a console sink, a corner shower, beige tile, ceramic tile, ceramic floors and a two-piece toilet.
Small contemporary 3/4 bathroom in Boston with yellow walls, a console sink, a corner shower, beige tile, ceramic tile, ceramic floors and a two-piece toilet.
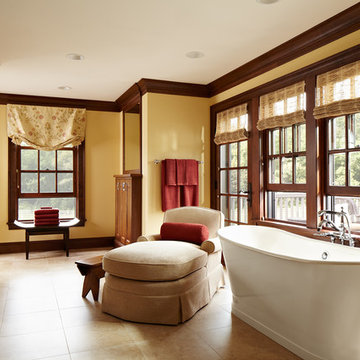
Architecture by Meriwether Felt
Photos by Susan Gilmore
This is an example of an expansive country master bathroom in Minneapolis with recessed-panel cabinets, dark wood cabinets, a freestanding tub, yellow walls, porcelain floors, an undermount sink, marble benchtops, an alcove shower, beige tile and porcelain tile.
This is an example of an expansive country master bathroom in Minneapolis with recessed-panel cabinets, dark wood cabinets, a freestanding tub, yellow walls, porcelain floors, an undermount sink, marble benchtops, an alcove shower, beige tile and porcelain tile.
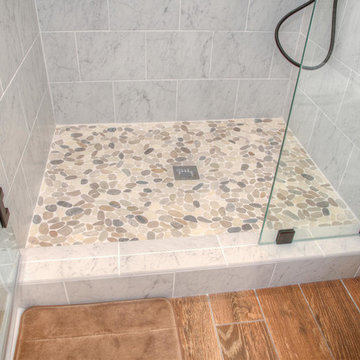
Photo of a large transitional master bathroom in Other with shaker cabinets, white cabinets, an alcove shower, beige tile, medium hardwood floors, an undermount sink, granite benchtops, ceramic tile and yellow walls.
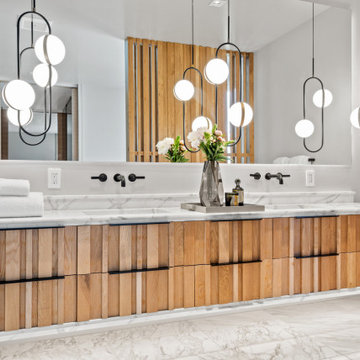
Contemporary Bathroom with custom details.
Design ideas for a large contemporary master bathroom in San Francisco with louvered cabinets, medium wood cabinets, a freestanding tub, a curbless shower, a wall-mount toilet, beige tile, ceramic tile, yellow walls, marble floors, a drop-in sink, marble benchtops, yellow floor, a hinged shower door, yellow benchtops, an enclosed toilet, a double vanity and a floating vanity.
Design ideas for a large contemporary master bathroom in San Francisco with louvered cabinets, medium wood cabinets, a freestanding tub, a curbless shower, a wall-mount toilet, beige tile, ceramic tile, yellow walls, marble floors, a drop-in sink, marble benchtops, yellow floor, a hinged shower door, yellow benchtops, an enclosed toilet, a double vanity and a floating vanity.
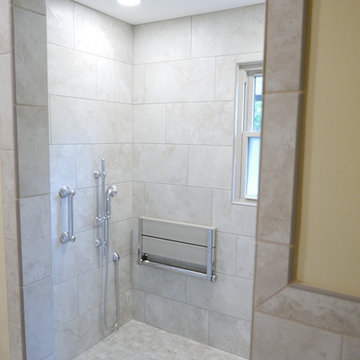
Walk in shower with folding bench seat, Delta Lahara Collection hand-held shower head mounted on an adjustable bar with Delta grab bar, LED recess lights controlled by a Lutron Maestro dimmer switch. Marazzi 12" x 24" porcelain wall tile laid on a 70/30 pattern and matching 2" x 4" mosaic shower floor tile. Folding bench seat mounted on the wall!
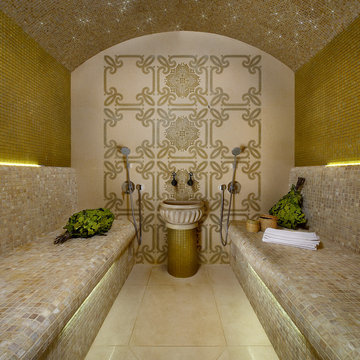
Автор проекта – Анастасия Стефанович | Архитектурное Бюро SHADRINA & STEFANOVICH; Фото – Роберт Поморцев, Михаил Поморцев | PRO.FOTO
Inspiration for a small mediterranean bathroom in Yekaterinburg with beige tile, marble floors, a pedestal sink, mosaic tile and yellow walls.
Inspiration for a small mediterranean bathroom in Yekaterinburg with beige tile, marble floors, a pedestal sink, mosaic tile and yellow walls.
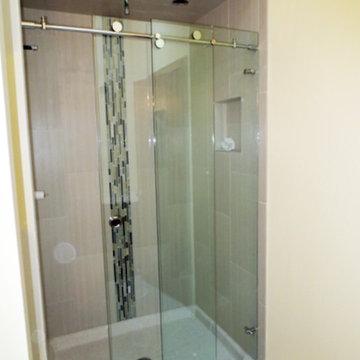
Inspiration for a mid-sized traditional 3/4 bathroom in Atlanta with an alcove shower, beige tile, porcelain tile, yellow walls, beige floor and a sliding shower screen.
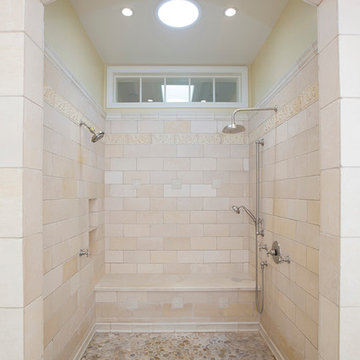
Designed by: Kellie McCormick
McCormick & Wright
Photo taken by: Mindy Mellenbruch
This is an example of a large traditional master bathroom in San Diego with an undermount sink, raised-panel cabinets, white cabinets, granite benchtops, an open shower, a two-piece toilet, beige tile, stone tile, yellow walls and travertine floors.
This is an example of a large traditional master bathroom in San Diego with an undermount sink, raised-panel cabinets, white cabinets, granite benchtops, an open shower, a two-piece toilet, beige tile, stone tile, yellow walls and travertine floors.
Bathroom Design Ideas with Beige Tile and Yellow Walls
3