Bathroom Design Ideas with Beige Tile
Refine by:
Budget
Sort by:Popular Today
141 - 160 of 262 photos
Item 1 of 3
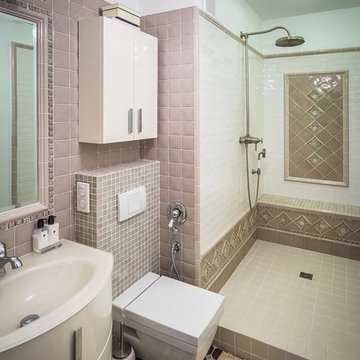
Фотограф Мернов Дмитрий
Photo of a mid-sized transitional master wet room bathroom in Moscow with flat-panel cabinets, beige cabinets, a wall-mount toilet, beige tile, ceramic tile, white walls, ceramic floors and a wall-mount sink.
Photo of a mid-sized transitional master wet room bathroom in Moscow with flat-panel cabinets, beige cabinets, a wall-mount toilet, beige tile, ceramic tile, white walls, ceramic floors and a wall-mount sink.
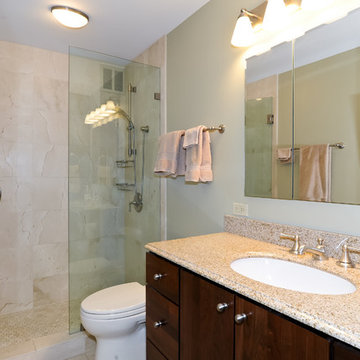
Mark Jak
Photo of a mid-sized contemporary master bathroom in Chicago with an undermount sink, flat-panel cabinets, dark wood cabinets, granite benchtops, an alcove shower, a one-piece toilet, beige tile, stone tile, green walls and marble floors.
Photo of a mid-sized contemporary master bathroom in Chicago with an undermount sink, flat-panel cabinets, dark wood cabinets, granite benchtops, an alcove shower, a one-piece toilet, beige tile, stone tile, green walls and marble floors.
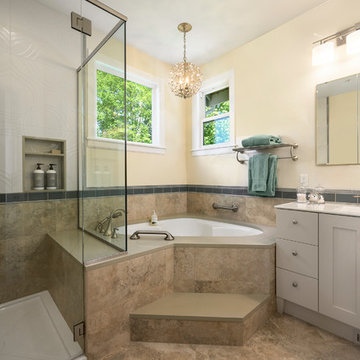
Inspiration for a mid-sized beach style master bathroom in Seattle with shaker cabinets, beige cabinets, a corner tub, a corner shower, beige tile, porcelain tile, beige walls, porcelain floors, an integrated sink, beige floor, a hinged shower door and beige benchtops.
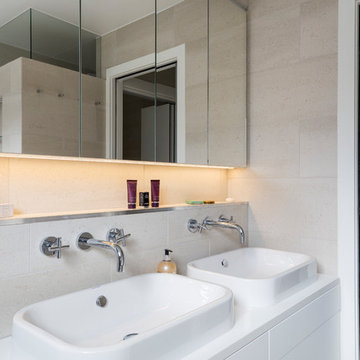
Chris Snook
This is an example of a small contemporary kids bathroom in London with flat-panel cabinets, white cabinets, a drop-in tub, a curbless shower, a wall-mount toilet, beige tile, cement tile, beige walls, cement tiles, a console sink, quartzite benchtops, beige floor and a hinged shower door.
This is an example of a small contemporary kids bathroom in London with flat-panel cabinets, white cabinets, a drop-in tub, a curbless shower, a wall-mount toilet, beige tile, cement tile, beige walls, cement tiles, a console sink, quartzite benchtops, beige floor and a hinged shower door.
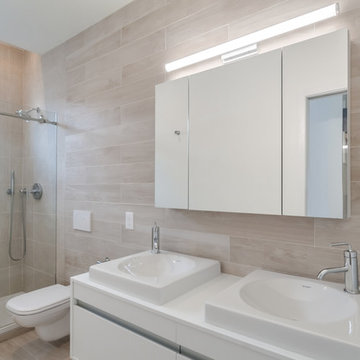
PLUSH Image Corporation
Inspiration for a small modern master bathroom in Philadelphia with flat-panel cabinets, white cabinets, a wall-mount toilet, beige tile, ceramic tile, beige walls, ceramic floors, a vessel sink, laminate benchtops, beige floor and a sliding shower screen.
Inspiration for a small modern master bathroom in Philadelphia with flat-panel cabinets, white cabinets, a wall-mount toilet, beige tile, ceramic tile, beige walls, ceramic floors, a vessel sink, laminate benchtops, beige floor and a sliding shower screen.
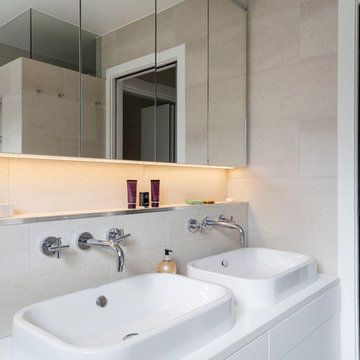
We have undertaken complete bathroom remodelling combined with new central heating and plumbing system renovation. The result of this creative and functionality oriented refurbishment speaks for itself with clean lines, bright spaces and separate zones for entire family to use at the same time with full privacy.
Chris Snook
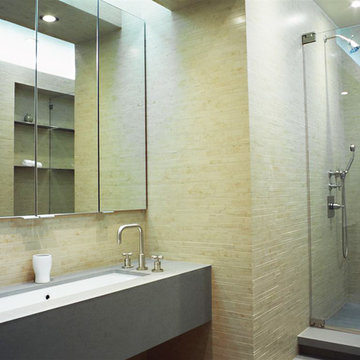
Dual modern fixtures share a single square sink while built in shelves provide necessary storage in this modern bathroom.
Inspiration for a large modern master bathroom in New York with an undermount sink, open cabinets, marble benchtops, an alcove shower, beige tile, stone tile, beige walls and marble floors.
Inspiration for a large modern master bathroom in New York with an undermount sink, open cabinets, marble benchtops, an alcove shower, beige tile, stone tile, beige walls and marble floors.
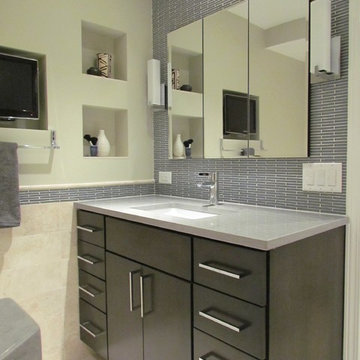
Photo of a transitional bathroom in Chicago with an undermount sink, flat-panel cabinets, dark wood cabinets, engineered quartz benchtops, a corner shower, beige tile, stone tile and travertine floors.
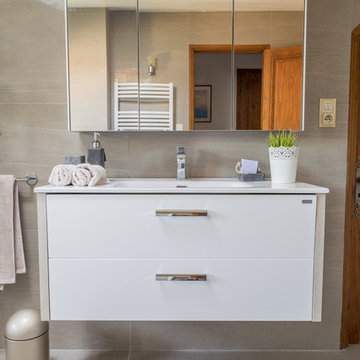
Meuble suspendu 2 tiroirs L100 CM plan céramique , armoire de toilette , applique LED , colonnes suspendues et bloc de rangement coordonnés
Photo of a large mediterranean master bathroom in Marseille with beaded inset cabinets, white cabinets, beige tile, beige walls, cement tiles, a trough sink, solid surface benchtops, beige floor, a sliding shower screen and white benchtops.
Photo of a large mediterranean master bathroom in Marseille with beaded inset cabinets, white cabinets, beige tile, beige walls, cement tiles, a trough sink, solid surface benchtops, beige floor, a sliding shower screen and white benchtops.
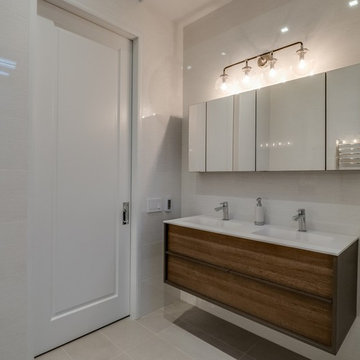
Athos Kyriakides
Large modern master bathroom in New York with furniture-like cabinets, dark wood cabinets, an open shower, a wall-mount toilet, beige tile, ceramic tile, beige walls, ceramic floors, a wall-mount sink and engineered quartz benchtops.
Large modern master bathroom in New York with furniture-like cabinets, dark wood cabinets, an open shower, a wall-mount toilet, beige tile, ceramic tile, beige walls, ceramic floors, a wall-mount sink and engineered quartz benchtops.
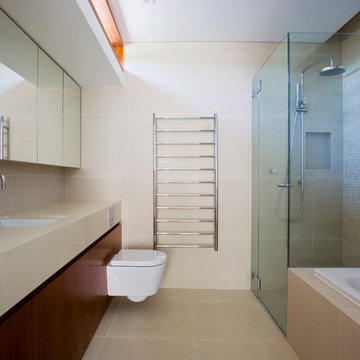
The Narrabeen House is located on the edge of Narrabeen Lagoon and is fortunate to have outlook across water to an untouched island dense with casuarinas.
By contrast, the street context is unremarkable without the slightest hint of the lagoon beyond the houses lining the street and manages to give the impression of being deep in suburbia.
The house is new and replaces a former 1970s cream brick house that functioned poorly and like many other houses from the time, did little to engage with the unique environmental qualities of the lagoon.
In starting this project, we clearly wanted to re-dress the connection with the lagoon and island, but also found ourselves drawn to the suburban qualities of the street and this dramatic contrast between the front and back of the property.
This led us to think about the project within the framework of the ‘suburban ideal’ - a framework that would allow the house to address the street as any other suburban house would, while inwardly pursuing the ideals of oasis and retreat where the water experience could be used to maximum impact - in effect, amplifying the current contrast between street and lagoon.
From the street, the house’s composition is built around the entrance, driveway and garage like any typical suburban house however the impact of these domestic elements is diffused by melding them into a singular architectural expression and form. The broad facade combined with the floating skirt detail give the house a horizontal proportion and even though the dark timber cladding gives the building a ‘stealth’ like appearance, it still withholds the drama of the lagoon beyond.
This sets up two key planning strategies.
Firstly, a central courtyard is introduced as the principal organising element for the planning with all of the house’s key public spaces - living room, dining room, kitchen, study and pool - grouped around the courtyard to connect these spaces visually, and physically when the courtyard walls are opened up. The arrangement promotes a socially inclusive dynamic as well as extending the spatial opportunities of the house. The courtyard also has a significant environmental role bringing sun, light and air into the centre of the house.
Secondly, the planning is composed to deliberately isolate the occupant from the suburban surrounds to heighten the sense of oasis and privateness. This process begins at the street bringing visitors through a succession of exterior spaces that gradually compress and remove the street context through a composition of fences, full height screens and thresholds. The entry sequence eventually terminates at a solid doorway where the sense of intrigue peaks. Rather than entering into a hallway, one arrives in the courtyard where the full extent of the private domain, the lagoon and island are revealed and any sense of the outside world removed.
The house also has an unusual sectional arrangement driven partly by the requirement to elevate the interior 1.2m above ground level to safeguard against flooding but also by the desire to have open plan spaces with dual aspect - north for sun and south for the view. Whilst this introduces issues with the scale relationship of the house to its neighbours, it enables a more interesting multi- level relationship between interior and exterior living spaces to occur. This combination of sectional interplay with the layout of spaces in relation to the courtyard is what enables the layering of spaces to occur - it is possible to view the courtyard, living room, lagoon side deck, lagoon and island as backdrop in just one vista from the study.
Flood raising 1200mm helps by introducing level changes that step and advantage the deeper views Porosity radically increases experience of exterior framed views, elevated The vistas from the key living areas and courtyard are composed to heighten the sense of connection with the lagoon and place the island as the key visual terminating feature.
The materiality further develops the notion of oasis with a simple calming palette of warm natural materials that have a beneficial environmental effect while connecting the house with the natural environment of the lagoon and island.
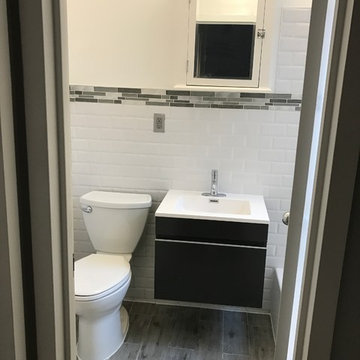
Photo of a small contemporary 3/4 bathroom in New York with flat-panel cabinets, black cabinets, an alcove tub, a shower/bathtub combo, beige tile, brown tile, gray tile, subway tile, dark hardwood floors, a wall-mount sink and engineered quartz benchtops.
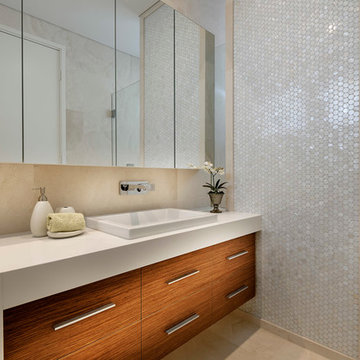
Joel Barbitta
Large modern bathroom in Perth with a drop-in sink, white cabinets, limestone benchtops, a freestanding tub, beige tile, mosaic tile, beige walls and limestone floors.
Large modern bathroom in Perth with a drop-in sink, white cabinets, limestone benchtops, a freestanding tub, beige tile, mosaic tile, beige walls and limestone floors.
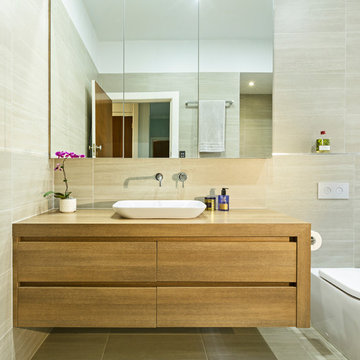
This matching timber finish shaving mirror and vanity combo not only affords lots of storage but adds an element of luxury to this bathroom.
Design ideas for a mid-sized contemporary master bathroom in Melbourne with furniture-like cabinets, light wood cabinets, beige tile, stone slab, beige walls, cement tiles, a vessel sink, wood benchtops and brown floor.
Design ideas for a mid-sized contemporary master bathroom in Melbourne with furniture-like cabinets, light wood cabinets, beige tile, stone slab, beige walls, cement tiles, a vessel sink, wood benchtops and brown floor.
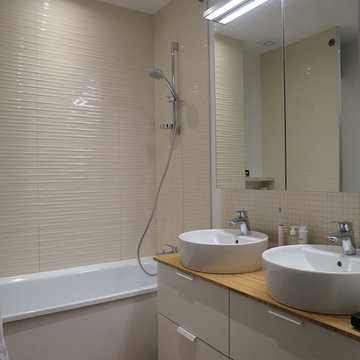
Mid-sized contemporary master bathroom in Lyon with an undermount tub, beige tile, ceramic tile, white walls, linoleum floors, a drop-in sink and wood benchtops.
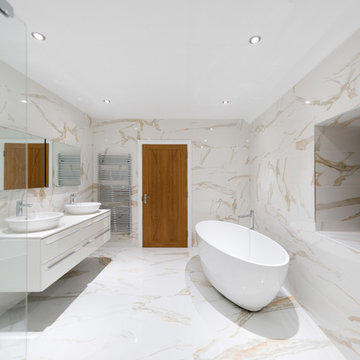
Inspiration for a contemporary master bathroom in London with flat-panel cabinets, white cabinets, a freestanding tub, beige tile, white tile, beige walls and a vessel sink.
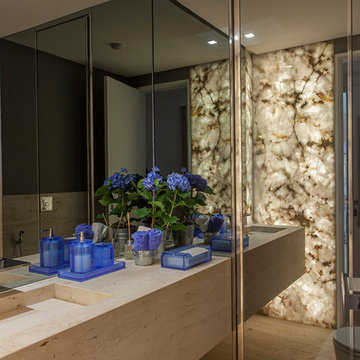
Clausem Bonifácio
Inspiration for a mid-sized contemporary 3/4 bathroom in Other with an integrated sink, onyx benchtops, a curbless shower, a one-piece toilet, beige tile, stone tile and grey walls.
Inspiration for a mid-sized contemporary 3/4 bathroom in Other with an integrated sink, onyx benchtops, a curbless shower, a one-piece toilet, beige tile, stone tile and grey walls.
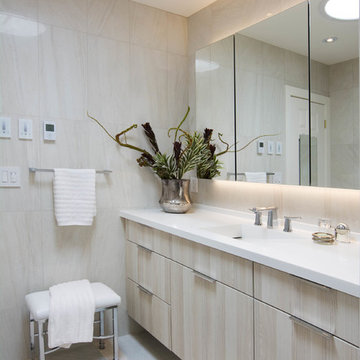
Stephani Buchman Photography
Large contemporary master bathroom in Toronto with an integrated sink, flat-panel cabinets, light wood cabinets, solid surface benchtops, an alcove tub, an alcove shower, a two-piece toilet, beige tile, porcelain tile, beige walls and porcelain floors.
Large contemporary master bathroom in Toronto with an integrated sink, flat-panel cabinets, light wood cabinets, solid surface benchtops, an alcove tub, an alcove shower, a two-piece toilet, beige tile, porcelain tile, beige walls and porcelain floors.
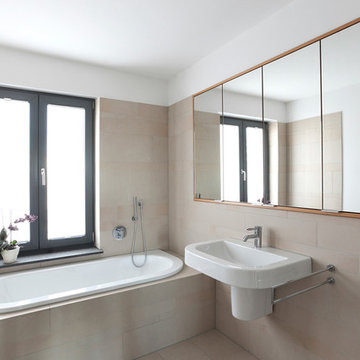
Design ideas for a mid-sized contemporary 3/4 bathroom in Hamburg with a drop-in tub, beige tile, white walls and a wall-mount sink.
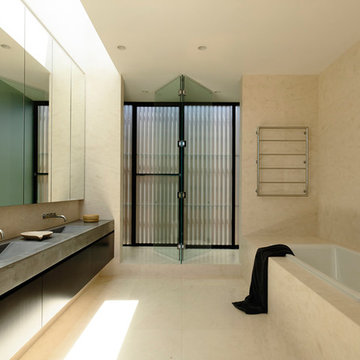
Derek Swalwell
Inspiration for a large contemporary master bathroom in Melbourne with flat-panel cabinets, black cabinets, a drop-in tub, an open shower, a wall-mount toilet, beige tile, stone tile, beige walls, travertine floors, an undermount sink and concrete benchtops.
Inspiration for a large contemporary master bathroom in Melbourne with flat-panel cabinets, black cabinets, a drop-in tub, an open shower, a wall-mount toilet, beige tile, stone tile, beige walls, travertine floors, an undermount sink and concrete benchtops.
Bathroom Design Ideas with Beige Tile
8

