Bathroom Design Ideas with Beige Tile
Refine by:
Budget
Sort by:Popular Today
61 - 80 of 262 photos
Item 1 of 3
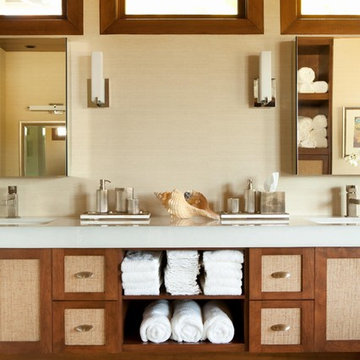
Design ideas for a contemporary bathroom in Los Angeles with an integrated sink, shaker cabinets, medium wood cabinets and beige tile.
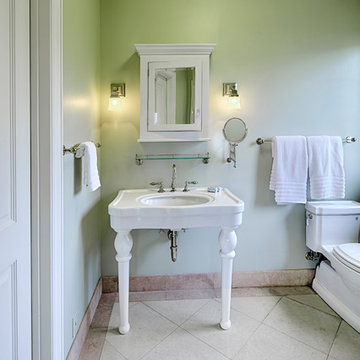
Spectacular unobstructed views of the Bay, Bridge, Alcatraz, San Francisco skyline and the rolling hills of Marin greet you from almost every window of this stunning Provençal Villa located in the acclaimed Middle Ridge neighborhood of Mill Valley. Built in 2000, this exclusive 5 bedroom, 5+ bath estate was thoughtfully designed by architect Jorge de Quesada to provide a classically elegant backdrop for today’s active lifestyle. Perfectly positioned on over half an acre with flat lawns and an award winning garden there is unmatched sense of privacy just minutes from the shops and restaurants of downtown Mill Valley.
A curved stone staircase leads from the charming entry gate to the private front lawn and on to the grand hand carved front door. A gracious formal entry and wide hall opens out to the main living spaces of the home and out to the view beyond. The Venetian plaster walls and soaring ceilings provide an open airy feeling to the living room and country chef’s kitchen, while three sets of oversized French doors lead onto the Jerusalem Limestone patios and bring in the panoramic views.
The chef’s kitchen is the focal point of the warm welcoming great room and features a range-top and double wall ovens, two dishwashers, marble counters and sinks with Waterworks fixtures. The tile backsplash behind the range pays homage to Monet’s Giverny kitchen. A fireplace offers up a cozy sitting area to lounge and watch television or curl up with a book. There is ample space for a farm table for casual dining. In addition to a well-appointed formal living room, the main level of this estate includes an office, stunning library/den with faux tortoise detailing, butler’s pantry, powder room, and a wonderful indoor/outdoor flow allowing the spectacular setting to envelop every space.
A wide staircase leads up to the four main bedrooms of home. There is a spacious master suite complete with private balcony and French doors showcasing the views. The suite features his and her baths complete with walk – in closets, and steam showers. In hers there is a sumptuous soaking tub positioned to make the most of the view. Two additional bedrooms share a bath while the third is en-suite. The laundry room features a second set of stairs leading back to the butler’s pantry, garage and outdoor areas.
The lowest level of the home includes a legal second unit complete with kitchen, spacious walk in closet, private entry and patio area. In addition to interior access to the second unit there is a spacious exercise room, the potential for a poolside kitchenette, second laundry room, and secure storage area primed to become a state of the art tasting room/wine cellar.
From the main level the spacious entertaining patio leads you out to the magnificent grounds and pool area. Designed by Steve Stucky, the gardens were featured on the 2007 Mill Valley Outdoor Art Club tour.
A level lawn leads to the focal point of the grounds; the iconic “Crags Head” outcropping favored by hikers as far back as the 19th century. The perfect place to stop for lunch and take in the spectacular view. The Century old Sonoma Olive trees and lavender plantings add a Mediterranean touch to the two lawn areas that also include an antique fountain, and a charming custom Barbara Butler playhouse.
Inspired by Provence and built to exacting standards this charming villa provides an elegant yet welcoming environment designed to meet the needs of today’s active lifestyle while staying true to its Continental roots creating a warm and inviting space ready to call home.
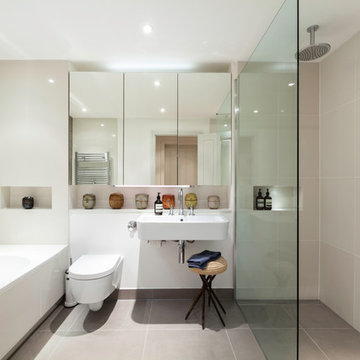
Nathalie Priem
Mid-sized contemporary master bathroom in London with a drop-in tub, an open shower, a wall-mount toilet, gray tile, beige tile, ceramic tile, white walls, ceramic floors, a wall-mount sink, open cabinets and an open shower.
Mid-sized contemporary master bathroom in London with a drop-in tub, an open shower, a wall-mount toilet, gray tile, beige tile, ceramic tile, white walls, ceramic floors, a wall-mount sink, open cabinets and an open shower.
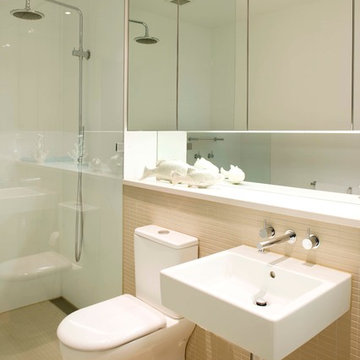
Inspiration for a contemporary bathroom in Sydney with a wall-mount sink, beige tile and a curbless shower.
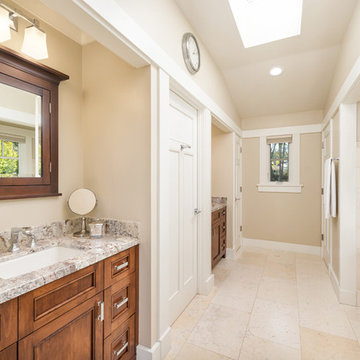
Photo of an arts and crafts master bathroom in San Francisco with recessed-panel cabinets, medium wood cabinets, an undermount tub, an alcove shower, a two-piece toilet, beige tile, stone tile, beige walls, travertine floors, an undermount sink and granite benchtops.
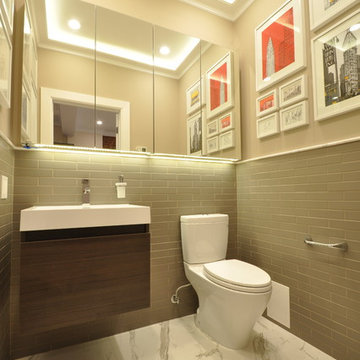
Interior Designer Olga Poliakova
photographer Tina Gallo
Design ideas for a small modern powder room in New York with flat-panel cabinets, dark wood cabinets, a two-piece toilet, beige tile, beige walls, marble floors and an integrated sink.
Design ideas for a small modern powder room in New York with flat-panel cabinets, dark wood cabinets, a two-piece toilet, beige tile, beige walls, marble floors and an integrated sink.
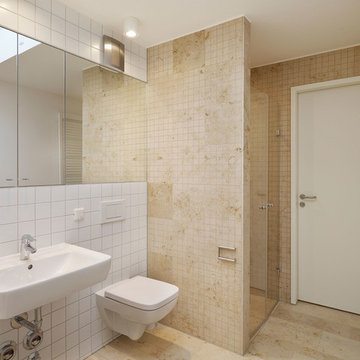
Am Rand der Fuldaaue sind 44 neue Wohneinheiten für das Siedlungswerk Fulda entstanden. Die dreigeschossigen Mietshäuser am Fuße des Frauenbergs in Fulda orientieren sich in Proportion und Farbgebung an der weißen Villenarchitektur der nordseitigen Hangbebauung. Die durch Vor- und Rücksprünge gegliederten Gebäude verzahnen sich mit den Flächen der Auewiesen. Die privaten Freiräume sind als Terrassen und Loggien direkt den Wohnungen zugeordnet. Unterschiedliche Wohnungs- und Grundrisstypen lassen sich vielfältig kombinieren (Appartements in 3 Breiten, Maisonette, Reihenhaus, Penthouse).
Neubau einer Wohnsiedlung
44 Wohneinheiten
in Fulda
2010-2014
Leistungsumfang: LP 1-9
Wettbewerbsgewinn
Auftraggeber: Siedlungswerk Fulda
Fläche: 5936m² BGF
Fotos
Wolfgang Fallier
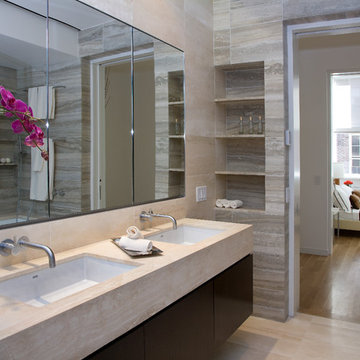
Inspiration for a large contemporary 3/4 bathroom in New York with an undermount sink, beige floor, flat-panel cabinets, dark wood cabinets, an alcove tub, a shower/bathtub combo, beige tile, porcelain tile, beige walls, porcelain floors, quartzite benchtops, a shower curtain and beige benchtops.
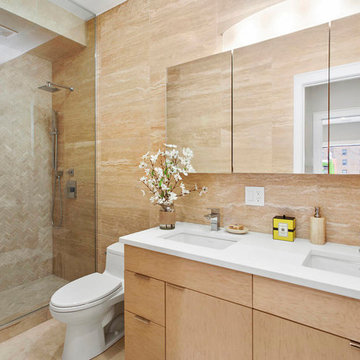
Inspiration for a mid-sized modern 3/4 bathroom in New York with flat-panel cabinets, light wood cabinets, an alcove shower, a one-piece toilet, beige tile, multi-coloured tile, ceramic tile, beige walls, ceramic floors, an undermount sink, quartzite benchtops, beige floor and an open shower.
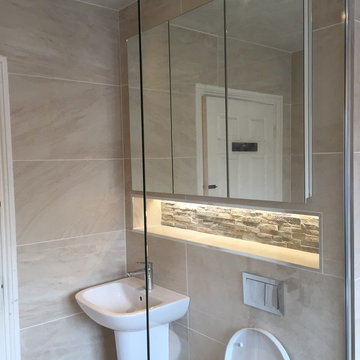
This family bathroom holds atmosphere and warmth created using different textures, ambient and feature lighting. Not only is it beautiful space but also quite functional. The shower hand hose was made long enough for our client to clean the bath area. A glass panel contains the wet-room area and also leaves the length of the room uninterrupted.
Thomas Cleary
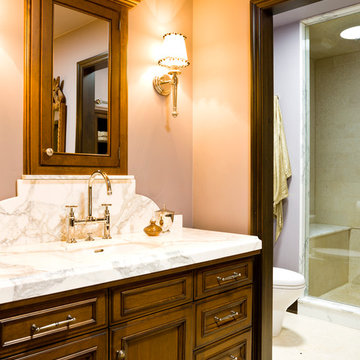
Inspiration for a traditional bathroom in Chicago with an undermount sink, recessed-panel cabinets, dark wood cabinets, an alcove shower and beige tile.
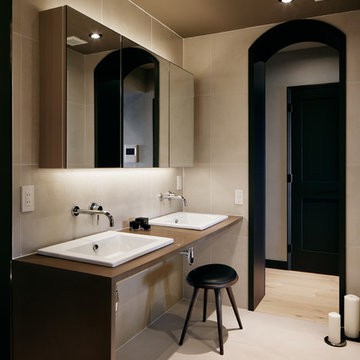
マンションのフルリノベーション Photo: Atsushi ISHIDA
Design ideas for a mid-sized midcentury powder room in Tokyo with beige walls, beige floor, beige tile, porcelain tile, porcelain floors, a vessel sink, solid surface benchtops and beige benchtops.
Design ideas for a mid-sized midcentury powder room in Tokyo with beige walls, beige floor, beige tile, porcelain tile, porcelain floors, a vessel sink, solid surface benchtops and beige benchtops.
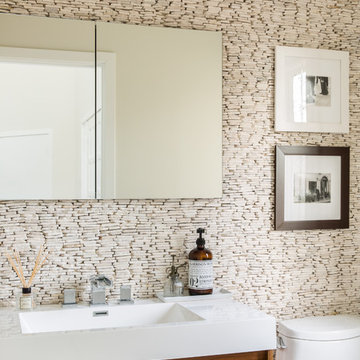
When an international client moved from Brazil to Stamford, Connecticut, they reached out to Decor Aid, and asked for our help in modernizing a recently purchased suburban home. The client felt that the house was too “cookie-cutter,” and wanted to transform their space into a highly individualized home for their energetic family of four.
In addition to giving the house a more updated and modern feel, the client wanted to use the interior design as an opportunity to segment and demarcate each area of the home. They requested that the downstairs area be transformed into a media room, where the whole family could hang out together. Both of the parents work from home, and so their office spaces had to be sequestered from the rest of the house, but conceived without any disruptive design elements. And as the husband is a photographer, he wanted to put his own artwork on display. So the furniture that we sourced had to balance the more traditional elements of the house, while also feeling cohesive with the husband’s bold, graphic, contemporary style of photography.
The first step in transforming this house was repainting the interior and exterior, which were originally done in outdated beige and taupe colors. To set the tone for a classically modern design scheme, we painted the exterior a charcoal grey, with a white trim, and repainted the door a crimson red. The home offices were placed in a quiet corner of the house, and outfitted with a similar color palette: grey walls, a white trim, and red accents, for a seamless transition between work space and home life.
The house is situated on the edge of a Connecticut forest, with clusters of maple, birch, and hemlock trees lining the property. So we installed white window treatments, to accentuate the natural surroundings, and to highlight the angular architecture of the home.
In the entryway, a bold, graphic print, and a thick-pile sheepskin rug set the tone for this modern, yet comfortable home. While the formal room was conceived with a high-contrast neutral palette and angular, contemporary furniture, the downstairs media area includes a spiral staircase, comfortable furniture, and patterned accent pillows, which creates a more relaxed atmosphere. Equipped with a television, a fully-stocked bar, and a variety of table games, the downstairs media area has something for everyone in this energetic young family.
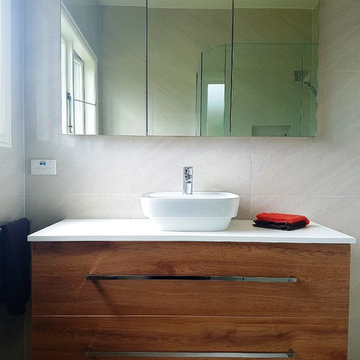
This is an example of a small modern bathroom in Auckland with medium wood cabinets, a corner shower, a one-piece toilet, beige tile, porcelain tile, beige walls, porcelain floors, a vessel sink, beige floor and a hinged shower door.
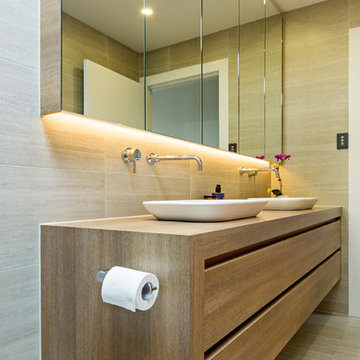
This matching timber finish shaving mirror and vanity combo not only affords lots of storage but adds an element of luxury to this bathroom.
Design ideas for a mid-sized contemporary master bathroom in Melbourne with furniture-like cabinets, light wood cabinets, beige tile, stone slab, beige walls, cement tiles, a vessel sink, wood benchtops and beige floor.
Design ideas for a mid-sized contemporary master bathroom in Melbourne with furniture-like cabinets, light wood cabinets, beige tile, stone slab, beige walls, cement tiles, a vessel sink, wood benchtops and beige floor.
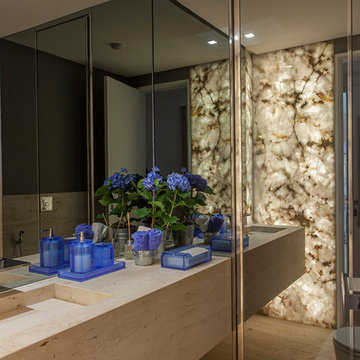
Clausem Bonifácio
Inspiration for a mid-sized contemporary 3/4 bathroom in Other with an integrated sink, onyx benchtops, a curbless shower, a one-piece toilet, beige tile, stone tile and grey walls.
Inspiration for a mid-sized contemporary 3/4 bathroom in Other with an integrated sink, onyx benchtops, a curbless shower, a one-piece toilet, beige tile, stone tile and grey walls.
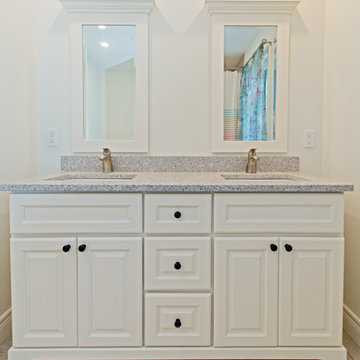
Inspiration for a mid-sized arts and crafts kids bathroom in Toronto with shaker cabinets, white cabinets, a shower/bathtub combo, beige tile, porcelain tile, white walls, porcelain floors, an undermount sink, tile benchtops, beige floor and a shower curtain.
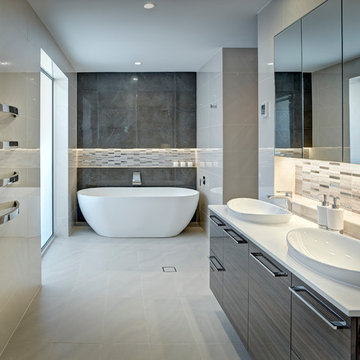
Designed by Jordan Smith of Brilliant SA and built by the BSA team. Copyright Brilliant SA
Inspiration for a large contemporary master bathroom in Other with a vessel sink, dark wood cabinets, a freestanding tub, an open shower, beige tile, porcelain tile, beige walls and porcelain floors.
Inspiration for a large contemporary master bathroom in Other with a vessel sink, dark wood cabinets, a freestanding tub, an open shower, beige tile, porcelain tile, beige walls and porcelain floors.
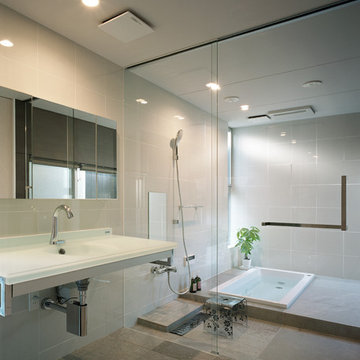
撮影:平桂弥
Asian master bathroom in Other with a drop-in tub, an open shower, beige tile, beige walls, a wall-mount sink and an open shower.
Asian master bathroom in Other with a drop-in tub, an open shower, beige tile, beige walls, a wall-mount sink and an open shower.
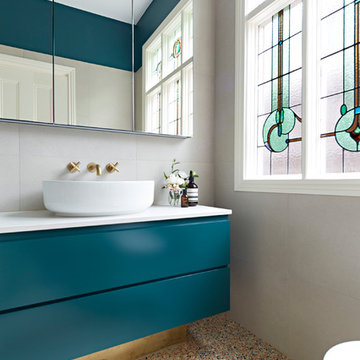
The original Art Nouveau stained glass windows were a striking element of the room, and informed the dramatic choice of colour for the vanity and upper walls, in conjunction with the terrazzo flooring.
Photographer: David Russel
Bathroom Design Ideas with Beige Tile
4

