Bathroom Design Ideas with Beige Walls and a Console Sink
Refine by:
Budget
Sort by:Popular Today
141 - 160 of 2,390 photos
Item 1 of 3

Download our free ebook, Creating the Ideal Kitchen. DOWNLOAD NOW
What’s the next best thing to a tropical vacation in the middle of a Chicago winter? Well, how about a tropical themed bath that works year round? The goal of this bath was just that, to bring some fun, whimsy and tropical vibes!
We started out by making some updates to the built in bookcase leading into the bath. It got an easy update by removing all the stained trim and creating a simple arched opening with a few floating shelves for a much cleaner and up-to-date look. We love the simplicity of this arch in the space.
Now, into the bathroom design. Our client fell in love with this beautiful handmade tile featuring tropical birds and flowers and featuring bright, vibrant colors. We played off the tile to come up with the pallet for the rest of the space. The cabinetry and trim is a custom teal-blue paint that perfectly picks up on the blue in the tile. The gold hardware, lighting and mirror also coordinate with the colors in the tile.
Because the house is a 1930’s tudor, we played homage to that by using a simple black and white hex pattern on the floor and retro style hardware that keep the whole space feeling vintage appropriate. We chose a wall mount unpolished brass hardware faucet which almost gives the feel of a tropical fountain. It just works. The arched mirror continues the arch theme from the bookcase.
For the shower, we chose a coordinating antique white tile with the same tropical tile featured in a shampoo niche where we carefully worked to get a little bird almost standing on the niche itself. We carried the gold fixtures into the shower, and instead of a shower door, the shower features a simple hinged glass panel that is easy to clean and allows for easy access to the shower controls.
Designed by: Susan Klimala, CKBD
Photography by: Michael Kaskel
For more design inspiration go to: www.kitchenstudio-ge.com
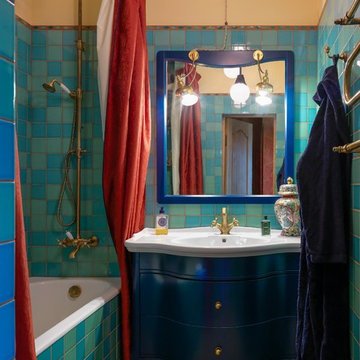
Дизайнер Алена Сковородникова
Фотограф Сергей Красюк
Inspiration for a small midcentury master bathroom in Moscow with flat-panel cabinets, blue cabinets, an alcove tub, a shower/bathtub combo, green tile, ceramic tile, beige walls, ceramic floors, a console sink, brown floor and a shower curtain.
Inspiration for a small midcentury master bathroom in Moscow with flat-panel cabinets, blue cabinets, an alcove tub, a shower/bathtub combo, green tile, ceramic tile, beige walls, ceramic floors, a console sink, brown floor and a shower curtain.
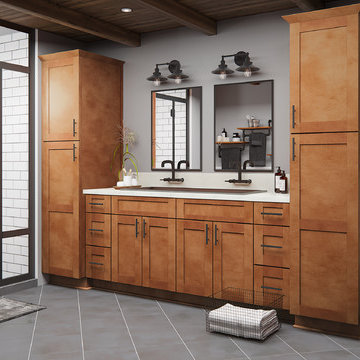
Sonoma Spice Bathroom Cabinets
Photo of a mid-sized modern master bathroom with shaker cabinets, brown cabinets, a drop-in tub, a double shower, a one-piece toilet, white tile, porcelain tile, beige walls, ceramic floors, a console sink, marble benchtops, grey floor, a hinged shower door and white benchtops.
Photo of a mid-sized modern master bathroom with shaker cabinets, brown cabinets, a drop-in tub, a double shower, a one-piece toilet, white tile, porcelain tile, beige walls, ceramic floors, a console sink, marble benchtops, grey floor, a hinged shower door and white benchtops.
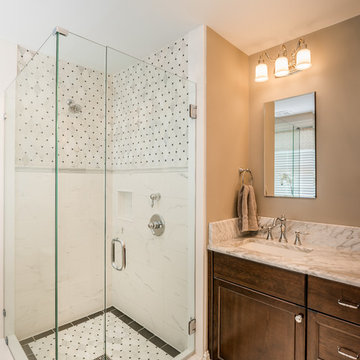
Angle Eye Photography
This is an example of a small traditional master bathroom in Philadelphia with recessed-panel cabinets, dark wood cabinets, a corner shower, a one-piece toilet, white tile, beige walls, a console sink and marble benchtops.
This is an example of a small traditional master bathroom in Philadelphia with recessed-panel cabinets, dark wood cabinets, a corner shower, a one-piece toilet, white tile, beige walls, a console sink and marble benchtops.
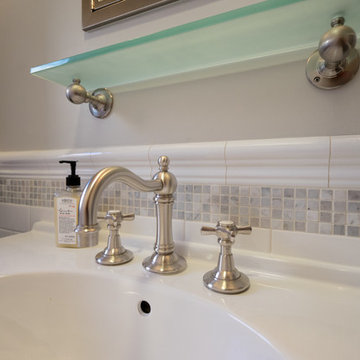
This small bathroom remodel got a much needed upgrade with new tile floors, subway tiled walls, a new linen closet and a unique sink. Photos by John Gerson. www.choosechi.com
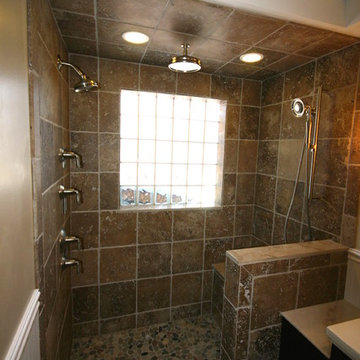
Markim 2014
Design ideas for a mid-sized traditional 3/4 bathroom in Salt Lake City with a console sink, furniture-like cabinets, dark wood cabinets, marble benchtops, an open shower, a two-piece toilet, brown tile, stone tile, beige walls and travertine floors.
Design ideas for a mid-sized traditional 3/4 bathroom in Salt Lake City with a console sink, furniture-like cabinets, dark wood cabinets, marble benchtops, an open shower, a two-piece toilet, brown tile, stone tile, beige walls and travertine floors.
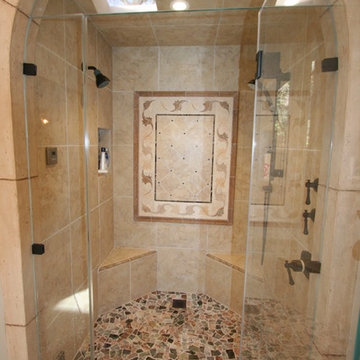
Steam Shower, Leaf Listello Mosaic, Forest Green Pebble Shower Floor, Oil Rubbed Bronze Fixtures, Limestone Arch
Inspiration for a large traditional master bathroom in San Francisco with a console sink, raised-panel cabinets, dark wood cabinets, marble benchtops, a corner shower, a one-piece toilet, beige tile, stone tile, beige walls and travertine floors.
Inspiration for a large traditional master bathroom in San Francisco with a console sink, raised-panel cabinets, dark wood cabinets, marble benchtops, a corner shower, a one-piece toilet, beige tile, stone tile, beige walls and travertine floors.

Design ideas for a mid-sized contemporary master bathroom in London with flat-panel cabinets, beige cabinets, an open shower, a wall-mount toilet, white tile, ceramic tile, beige walls, ceramic floors, a console sink, quartzite benchtops, multi-coloured floor, an open shower, grey benchtops, a double vanity and a floating vanity.
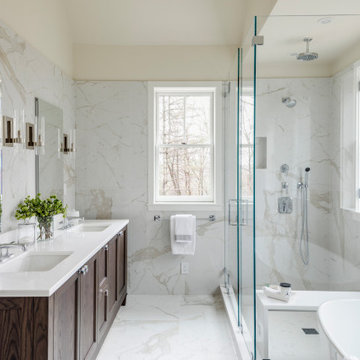
TEAM
Developer: Green Phoenix Development
Architect: LDa Architecture & Interiors
Interior Design: LDa Architecture & Interiors
Builder: Essex Restoration
Home Stager: BK Classic Collections Home Stagers
Photographer: Greg Premru Photography
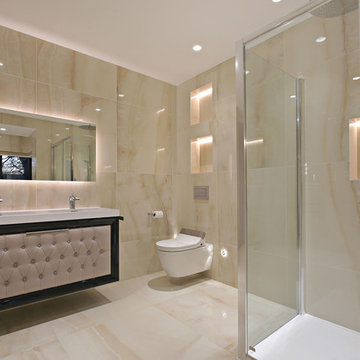
As part of large building works Letta London had opportunity to work with client and interior designer on this beautiful master ensuite bathroom. Timeless marble onyx look porcelain tiles were picked and look fantastic in our opinion.
Jacuzzi bath tub in very hard wearing and hygyenic finish inclduing mood lighting was sourced for our client inclduing easy to operate wall mounted taps.
Walking shower with sliding option was chosen to keep the splashes withing the shower space. Large rain water shower was chosen and sliding shower also.
Smart toilet which makes toilet experience so much more better and is great for heatlth too!
Lastly amzing vanity sink unit was chosen including these very clever towel rail either side of the vanity sink. Reaching out to dry your hands was never easier.
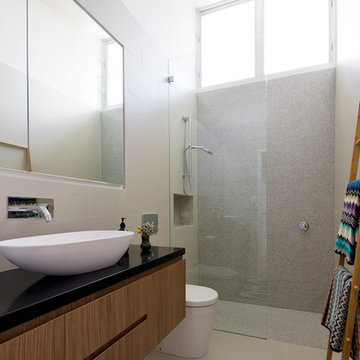
Photos : Simon Whitbread
Mid-sized contemporary master bathroom in Sydney with a console sink, flat-panel cabinets, medium wood cabinets, solid surface benchtops, a drop-in tub, an open shower, a one-piece toilet, beige tile, ceramic tile, beige walls and ceramic floors.
Mid-sized contemporary master bathroom in Sydney with a console sink, flat-panel cabinets, medium wood cabinets, solid surface benchtops, a drop-in tub, an open shower, a one-piece toilet, beige tile, ceramic tile, beige walls and ceramic floors.
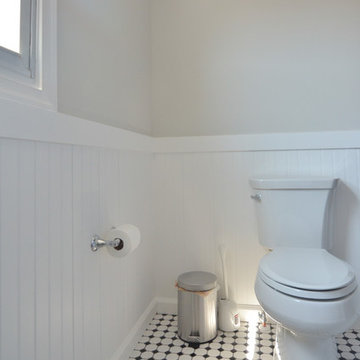
This funky green tiled bathroom was ready for a sophisticated palette of white, black, and grey tones as part of its very necessary remodel. Classic white wainscoting grounds this traditional space.
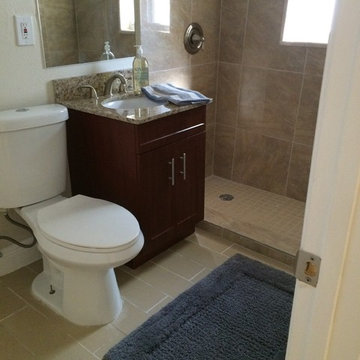
VM Studios Photography
Small traditional bathroom in Miami with a console sink, flat-panel cabinets, dark wood cabinets, granite benchtops, a one-piece toilet, beige tile, ceramic tile, beige walls, ceramic floors, an alcove shower, beige floor and a sliding shower screen.
Small traditional bathroom in Miami with a console sink, flat-panel cabinets, dark wood cabinets, granite benchtops, a one-piece toilet, beige tile, ceramic tile, beige walls, ceramic floors, an alcove shower, beige floor and a sliding shower screen.
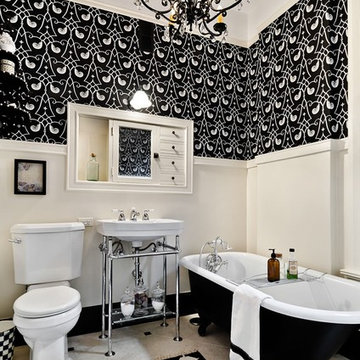
Inspiration for a traditional bathroom in Chicago with a console sink, a claw-foot tub and beige walls.
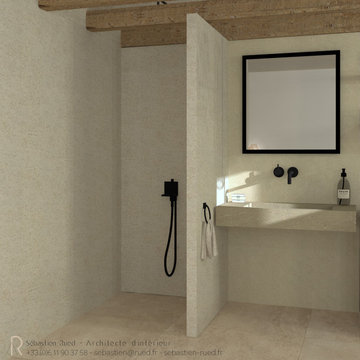
zoom sur la salle de bain
This is an example of a small mediterranean 3/4 bathroom in Marseille with a curbless shower, beige tile, travertine, beige walls, travertine floors, a console sink, marble benchtops, beige floor, beige benchtops and a single vanity.
This is an example of a small mediterranean 3/4 bathroom in Marseille with a curbless shower, beige tile, travertine, beige walls, travertine floors, a console sink, marble benchtops, beige floor, beige benchtops and a single vanity.
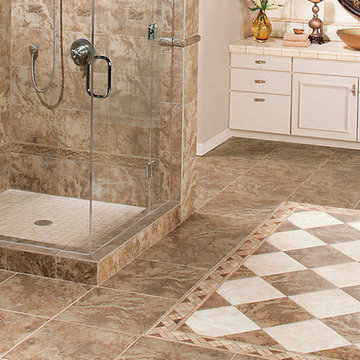
Mohawk Pavin Stone is a rich bold tile that has several subtle shades within each individual tile. The Pavin Stone is so versitle when looking at kitchen and bath projects due to the wide variety of accents, trim and decorative options. This tile can be implemented in many different ways to create a unique yet classy look in your home.
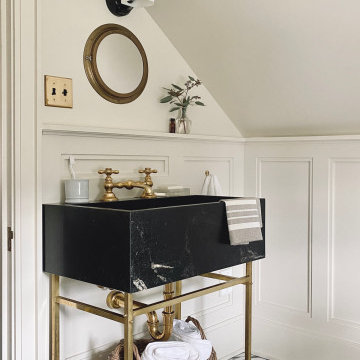
Custom stone sink with hand-crafted brass legs. Maple waintcotting.
Design ideas for a mid-sized transitional bathroom in Philadelphia with a claw-foot tub, a shower/bathtub combo, a bidet, multi-coloured tile, marble, beige walls, marble floors, a console sink, marble benchtops, a shower curtain, a single vanity and decorative wall panelling.
Design ideas for a mid-sized transitional bathroom in Philadelphia with a claw-foot tub, a shower/bathtub combo, a bidet, multi-coloured tile, marble, beige walls, marble floors, a console sink, marble benchtops, a shower curtain, a single vanity and decorative wall panelling.
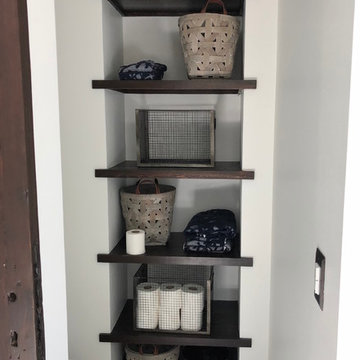
Organzing with baskets and farmhouse style mesh wire containers keep this East Cobb bathroom looking fresh.
Inspiration for a mid-sized country master bathroom in Atlanta with furniture-like cabinets, distressed cabinets, a freestanding tub, a corner shower, a one-piece toilet, beige tile, porcelain tile, beige walls, marble floors, a console sink, granite benchtops, beige floor and a hinged shower door.
Inspiration for a mid-sized country master bathroom in Atlanta with furniture-like cabinets, distressed cabinets, a freestanding tub, a corner shower, a one-piece toilet, beige tile, porcelain tile, beige walls, marble floors, a console sink, granite benchtops, beige floor and a hinged shower door.
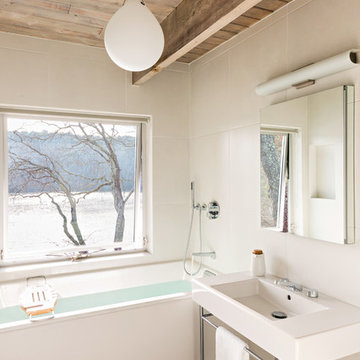
Overthinking a situation isn’t always a bad thing, particularly when the home in question is one in which the past is suddenly meeting the present. Originally designed by Finnish architect Olav Hammarstrom in 1952 for fellow architect Eero Saarinen, this unique home recently received its first transformation in decades. Still in its 1950s skin, it was completely gutted, inside and out. It was a serious undertaking, as the homeowner wanted modern upgrades, while keeping an eye toward retaining the home’s 1950s charm. She had a vision for her home, and she stuck to it from beginning to end.
Perched on a rise of land and overlooking the tranquil Wellfleet Herring Pond, the home initially appears split, with the guest house on the left, and the main house of the right, but both ends are connected with a breezeway. The original home’s bones were in good shape, but many upgrades and replacements were necessary to bring the house up to date.
New siding, roofing, gutters, insulation and mechanical systems were all replaced. Doors and windows with metal frames were custom made by a company in Long Island that fabricates doors for office buildings. Modern heating and cooling systems were added, and the three bathrooms were all updated. The footprint of the home remained unchanged. Inside, the only expansion was more closet space.
The attention to detail in retaining the 50s-style look took a lot of online searching, from handles and knobs to lighting fixtures, with bits and pieces arriving from all over the world, including a doorstop from New Zealand. The homeowner selected many of the fixtures herself, while a very detail-oriented foreman exhaustively researched as well, looking for just the right piece for each and every location.
High-end appliances were purchased to modernize the kitchen and all of the old cabinetry was removed, replaced and refaced with NUVACOR, a versatile surfacing material that not only provided a sleek, modern look, but added convenience and ease of use.
Bare, wood-beamed ceilings throughout give a nod to the home’s natural surroundings, while the main living area (formerly a fisherman’s cabin), with a brick fireplace, was completely trimmed in walnut, while multiple windows of varying sizes welcome sunlight to brighten the home. Here, the sheetrock ceiling with faux rafters provides an interesting and room-brightening feature.
Behind the house sits the serene pond, which can now be enjoyed from the stunning new deck. Here, decking material was not laid out side by side, as it typically is but, instead, meticulously laid out on edge, creating an unusual and eye-catching effect. A railing of tempered glass panels allows unobstructed views of the surrounding natural beauty, and keeps consistent with the open, airy feel of the place. A new outdoor shower is accessible via the deck and left open to the wilderness and the pond below, completing the bold yet sophisticated feeling of this retro-modern home.
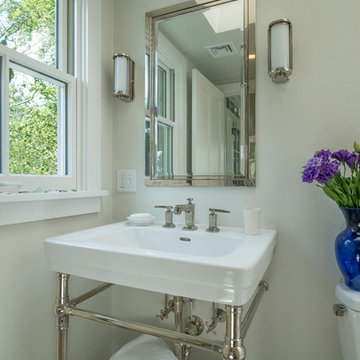
Small country 3/4 bathroom in Boston with a two-piece toilet, beige walls, a console sink, an alcove shower, white tile, subway tile and a hinged shower door.
Bathroom Design Ideas with Beige Walls and a Console Sink
8